633 Lakehaven Circle, Orlando, FL 32828
- $520,000
- 5
- BD
- 2.5
- BA
- 2,611
- SqFt
- Sold Price
- $520,000
- List Price
- $520,000
- Status
- Sold
- Days on Market
- 54
- Closing Date
- Oct 29, 2021
- MLS#
- O5965873
- Property Style
- Single Family
- Year Built
- 1995
- Bedrooms
- 5
- Bathrooms
- 2.5
- Baths Half
- 1
- Living Area
- 2,611
- Lot Size
- 9,079
- Acres
- 0.21
- Total Acreage
- 0 to less than 1/4
- Legal Subdivision Name
- Waterford Lakes Tr N30
- MLS Area Major
- Orlando/Alafaya/Waterford Lakes
Property Description
Renovated 5 Bedroom 2.5 Bathroom + Waterfront + Fireplace + Hot Tub + POOL Home with 2,600+ square feet of living space in the Waterford Reserve neighborhood of Waterford Lakes. NEW ROOF 2016. The remodeled kitchen includes refinished white cabinets, granite countertops, hardware, under cabinet lighting, and stainless steel appliances. The kitchen counter has a bar top area that opens to both the nook area with water views and the living room complete with custom cabinetry built ins surrounding a wood burning fireplace. Upon entry is a dining area that opens to a large great room with pool and water views. The master bedroom is spacious with glass slider access to the covered pool deck along with his and hers closets. The master bathroom has a frameless glass shower enclosure, garden tub, and wrap around dual vanity. Off of the master bathroom is a connected bedroom that would work perfectly as a nursery or home office. Down the hallway past the kitchen is a Jack & Jill bedroom setup with bathroom access from the hallway for guests. Walking through the laundry room is a fifth bedroom that was originally a 3rd car garage but converted as office space for the community Model Home. Multiple oversized glass sliders give access to the pool deck with a very large covered patio area and pool deck that surrounds the solar heated pool and is entirely screened in. Outside the screened enclosure is a hot tub with pavers underneath in the backyard. The Cypress trees at the waters edge truly highlight this waterfront home with longer water views and amazing sunsets. Luxury vinyl flooring and vaulted ceiling throughout. Other upgrades include interior painting (2020), updated bathrooms (2020), landscaping (2019), reverse osmosis system underneath the kitchen sink (2019), water softener in garage (2017). Waterford Lakes is a community with very desirable school zones, along with wonderful amenities including community pool, covered playground, waterfront exercise walking trails, outside covered gym, dog park, and a sports complex including tennis courts, basketball courts, racquetball courts, baseball fields, sand volleyball court, and soccer field. Ask your agent for the upgrade sheet & make an appointment to see this home today!
Additional Information
- Taxes
- $2924
- Minimum Lease
- No Minimum
- HOA Fee
- $253
- HOA Payment Schedule
- Quarterly
- Maintenance Includes
- Pool, Maintenance Grounds, Pool, Recreational Facilities
- Community Features
- Fishing, Park, Playground, Pool, Racquetball, Sidewalks, Tennis Courts, No Deed Restriction
- Property Description
- One Story
- Zoning
- P-D
- Interior Layout
- Ceiling Fans(s), Skylight(s), Vaulted Ceiling(s), Walk-In Closet(s)
- Interior Features
- Ceiling Fans(s), Skylight(s), Vaulted Ceiling(s), Walk-In Closet(s)
- Floor
- Carpet, Tile, Vinyl
- Appliances
- Convection Oven, Dishwasher, Dryer, Microwave, Refrigerator, Washer
- Utilities
- BB/HS Internet Available, Cable Available
- Heating
- Central
- Air Conditioning
- Central Air
- Fireplace Description
- Wood Burning
- Exterior Construction
- Block, Concrete, Stucco
- Exterior Features
- Irrigation System, Rain Gutters, Sidewalk, Sliding Doors
- Roof
- Shingle
- Foundation
- Slab
- Pool
- Community, Private
- Pool Type
- Salt Water, Screen Enclosure, Solar Heat
- Garage Carport
- 2 Car Garage
- Garage Spaces
- 2
- Garage Features
- Curb Parking, Driveway
- Garage Dimensions
- 20x19
- Elementary School
- Waterford Elem
- Middle School
- Discovery Middle
- High School
- Timber Creek High
- Fences
- Vinyl
- Water View
- Pond
- Water Access
- Pond
- Pets
- Allowed
- Flood Zone Code
- X
- Parcel ID
- 26-22-31-9109-00-080
- Legal Description
- WATERFORD LAKES TRACT N 30 33/132 LOT 8
Mortgage Calculator
Listing courtesy of THE WILKINS WAY LLC. Selling Office: JONES GROUP REAL ESTATE.
StellarMLS is the source of this information via Internet Data Exchange Program. All listing information is deemed reliable but not guaranteed and should be independently verified through personal inspection by appropriate professionals. Listings displayed on this website may be subject to prior sale or removal from sale. Availability of any listing should always be independently verified. Listing information is provided for consumer personal, non-commercial use, solely to identify potential properties for potential purchase. All other use is strictly prohibited and may violate relevant federal and state law. Data last updated on
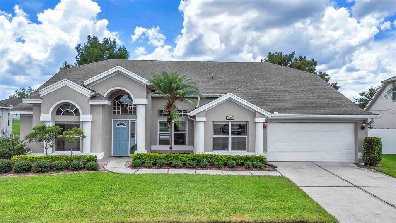
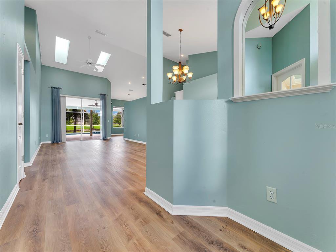
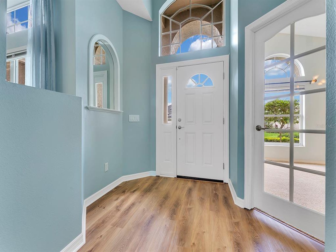
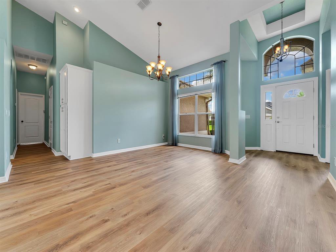
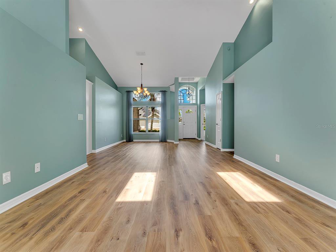
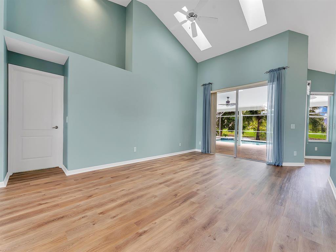
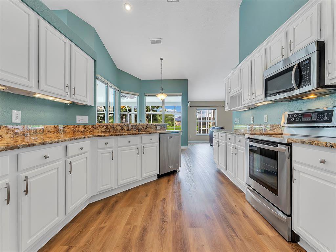
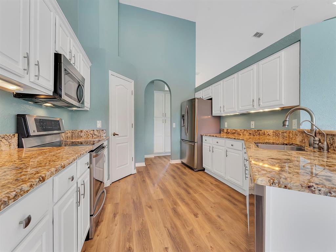
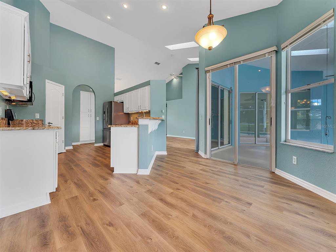
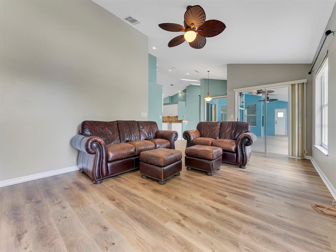
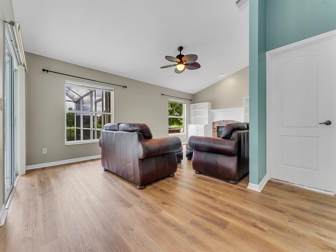
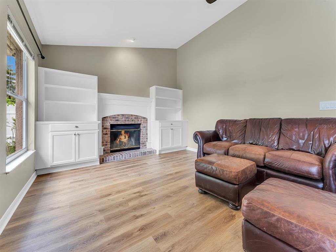
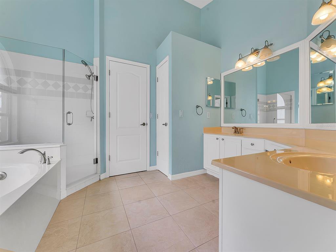
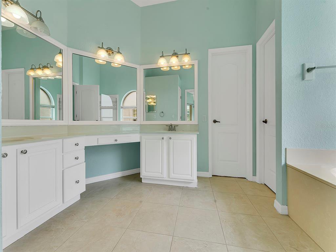
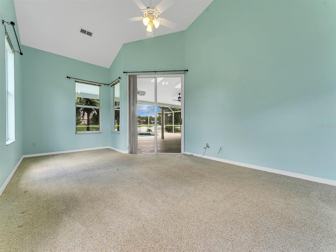
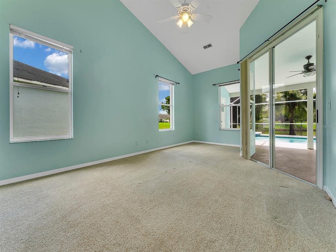
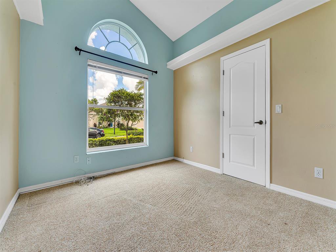
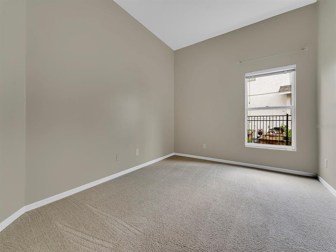
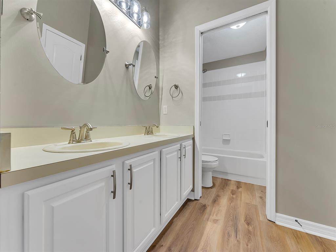
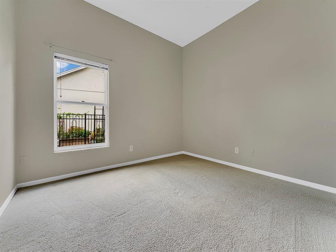
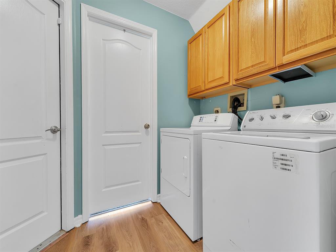
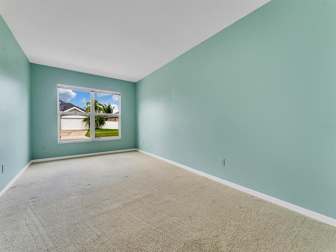
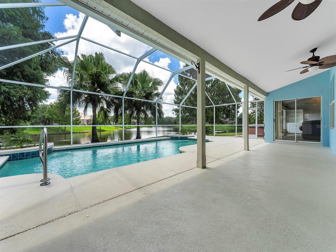
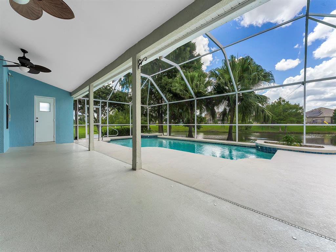
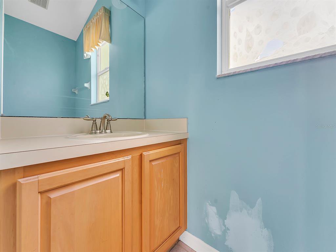
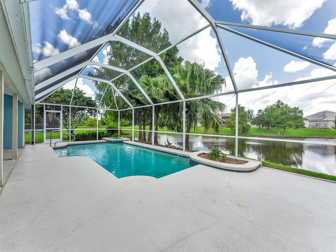
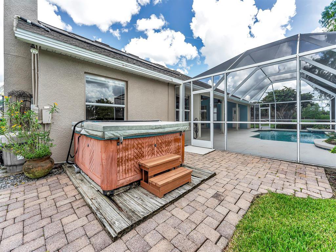
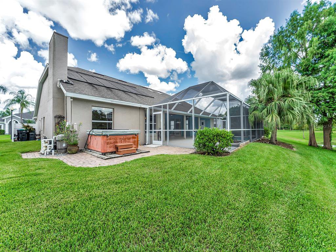
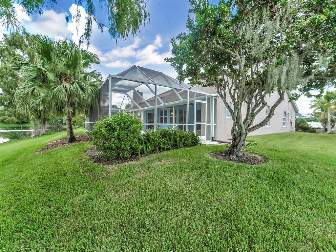
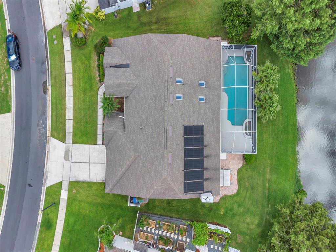
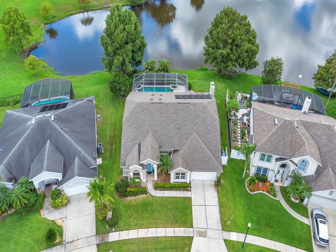
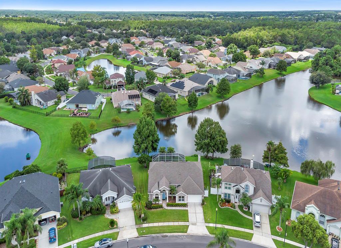
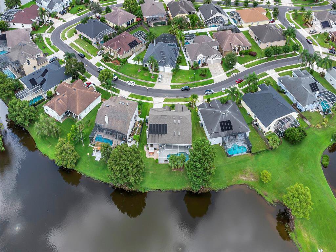
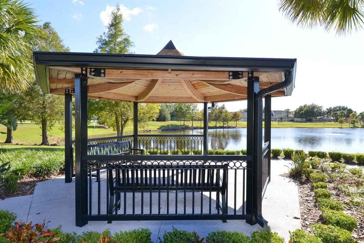
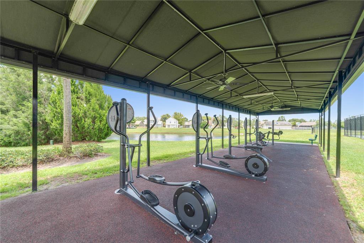
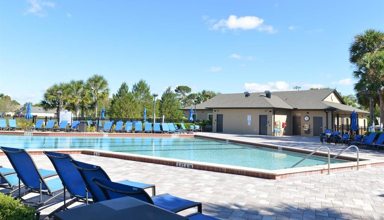
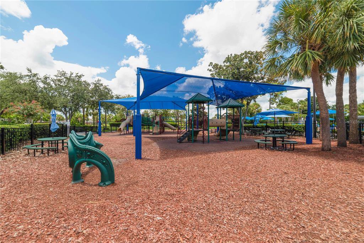
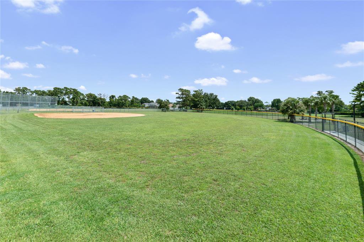
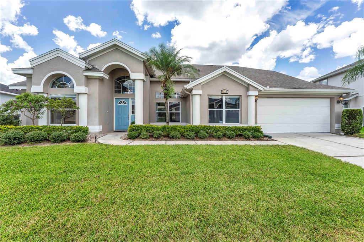
/u.realgeeks.media/belbenrealtygroup/400dpilogo.png)