1017 Pavia Drive, Apopka, FL 32703
- $315,000
- 3
- BD
- 2.5
- BA
- 1,708
- SqFt
- Sold Price
- $315,000
- List Price
- $315,000
- Status
- Sold
- Days on Market
- 55
- Closing Date
- Nov 23, 2021
- MLS#
- O5965703
- Property Style
- Townhouse
- Year Built
- 2020
- Bedrooms
- 3
- Bathrooms
- 2.5
- Baths Half
- 1
- Living Area
- 1,708
- Lot Size
- 1,979
- Acres
- 0.05
- Total Acreage
- 0 to less than 1/4
- Building Name
- 1017
- Legal Subdivision Name
- Emerson North Twnhms
- MLS Area Major
- Apopka
Property Description
Built in 2020 by Pulte Homes! This beautifully designed, upscale townhouse is nestled within the gated community at the Crossing at Emerson Park. As you walk through the entry you will notice the spacious open floor plan with a large gourmet kitchen that overlooks the family room. The kitchen upgrades include new stainless steel appliances, solid wood cabinets, pendant lighting, gorgeous granite counter tops and a beautiful tile backsplash. The family room has three 8’ triple sliding glass doors, offering lots of natural light that gives access to a large screened-in lanai with relaxing private views. Located upstairs is a large master suite with features that include vaulted ceilings, a walk-in closet, and a master bath with dual sinks. The washer and dryer are conveniently located on the second floor. This well maintained home has a builder warranty to put your mind as ease. The community features include a resort style swimming pool with restrooms and a playground. The HOA maintains both Gated Entry points, building exterior, weekly lawn maintenance, and common areas. The home is outfitted with a Fire Suppression System throughout for your safety. Conveniently located near schools, Advent Health Hospital, and easy access to Orlando's major suburbs. One photo has been virtually staged.
Additional Information
- Taxes
- $396
- Minimum Lease
- No Minimum
- Hoa Fee
- $190
- HOA Payment Schedule
- Monthly
- Maintenance Includes
- Pool, Maintenance Structure, Maintenance Grounds, Pool, Recreational Facilities
- Location
- Sidewalk, Paved, Private
- Community Features
- Gated, Park, Playground, Pool, Sidewalks, No Deed Restriction, Gated Community
- Property Description
- Two Story
- Zoning
- MIXED-EC
- Interior Layout
- Ceiling Fans(s), Eat-in Kitchen, High Ceilings, Kitchen/Family Room Combo, Dormitorio Principal Arriba, Open Floorplan, Solid Wood Cabinets, Split Bedroom, Thermostat, Walk-In Closet(s), Window Treatments
- Interior Features
- Ceiling Fans(s), Eat-in Kitchen, High Ceilings, Kitchen/Family Room Combo, Dormitorio Principal Arriba, Open Floorplan, Solid Wood Cabinets, Split Bedroom, Thermostat, Walk-In Closet(s), Window Treatments
- Floor
- Carpet, Ceramic Tile
- Appliances
- Dishwasher, Disposal, Dryer, Electric Water Heater, Microwave, Range, Refrigerator, Washer
- Utilities
- Cable Connected, Sewer Connected, Water Connected
- Heating
- Central
- Air Conditioning
- Central Air
- Exterior Construction
- Block, Stucco
- Exterior Features
- Irrigation System, Rain Gutters, Sidewalk, Sliding Doors
- Roof
- Shingle
- Foundation
- Slab
- Pool
- Community
- Garage Carport
- 1 Car Garage
- Garage Spaces
- 1
- Garage Features
- Garage Door Opener
- Garage Dimensions
- 10x20
- Elementary School
- Wheatley Elem
- Middle School
- Wolf Lake Middle
- High School
- Wekiva High
- Fences
- Masonry
- Pets
- Allowed
- Flood Zone Code
- x
- Parcel ID
- 20-21-28-2521-01-330
- Legal Description
- EMERSON NORTH TOWNHOMES 92/36 LOT 133
Mortgage Calculator
Listing courtesy of COLDWELL BANKER REALTY. Selling Office: FIRST OPTION REALTY INC.
StellarMLS is the source of this information via Internet Data Exchange Program. All listing information is deemed reliable but not guaranteed and should be independently verified through personal inspection by appropriate professionals. Listings displayed on this website may be subject to prior sale or removal from sale. Availability of any listing should always be independently verified. Listing information is provided for consumer personal, non-commercial use, solely to identify potential properties for potential purchase. All other use is strictly prohibited and may violate relevant federal and state law. Data last updated on
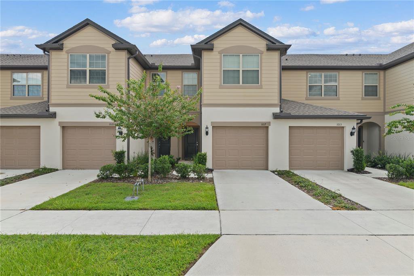
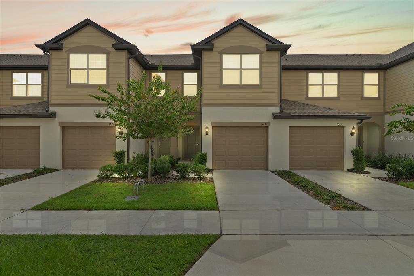
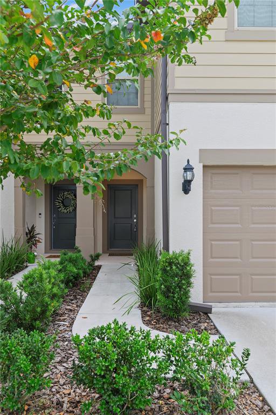
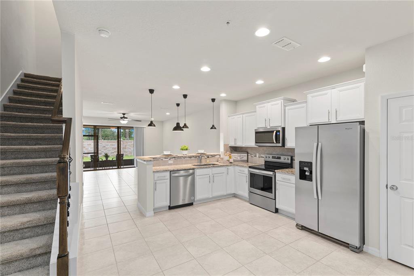
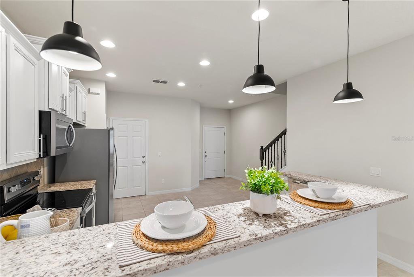
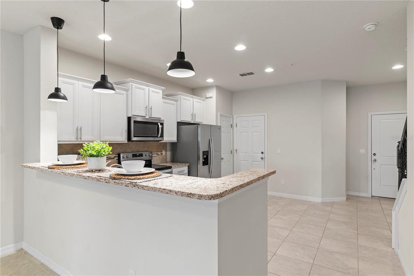
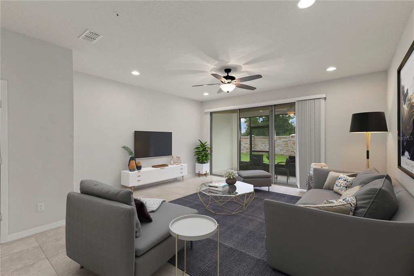
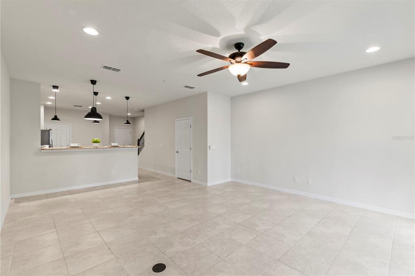
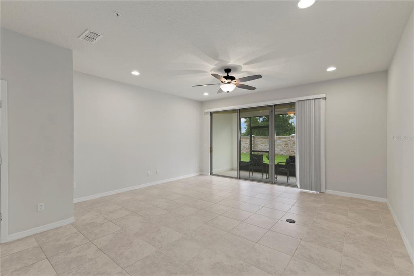
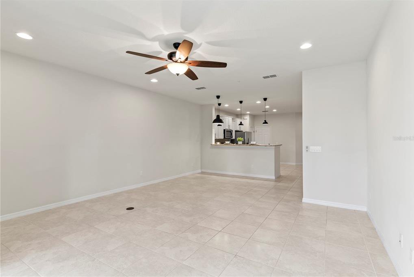
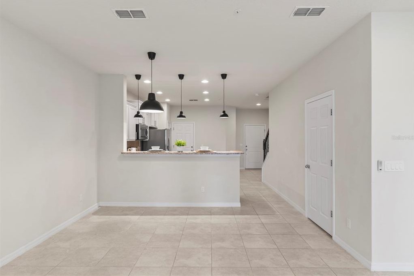
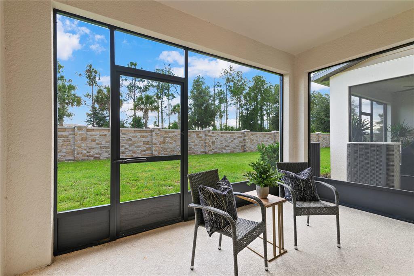
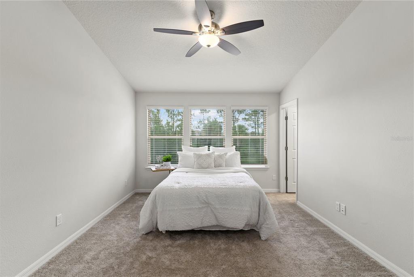
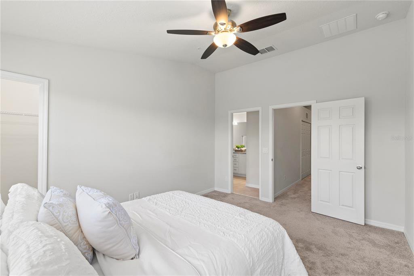
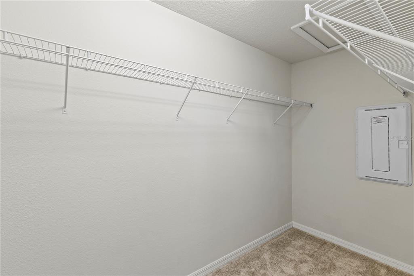
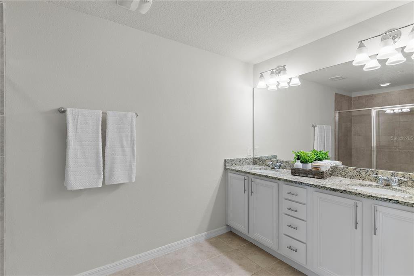
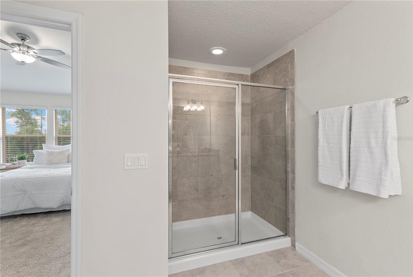
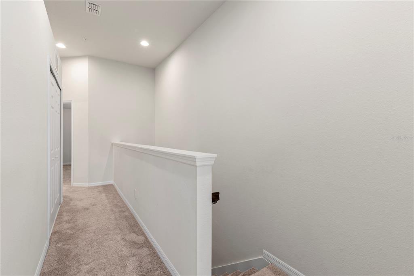
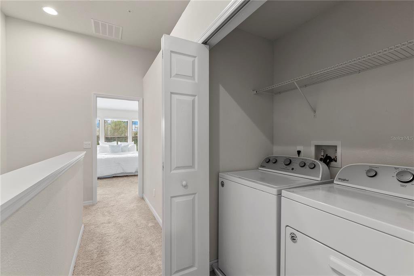
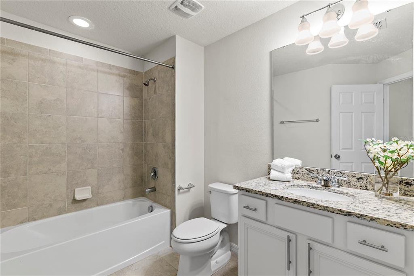
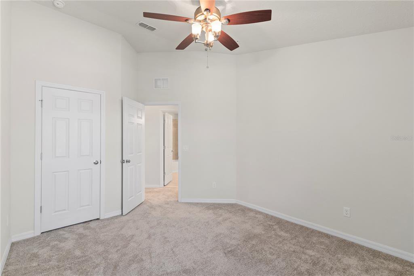
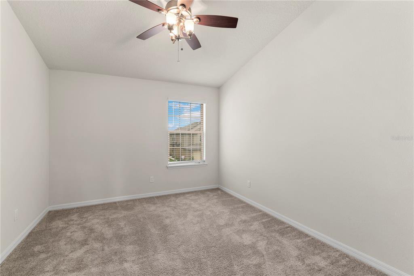
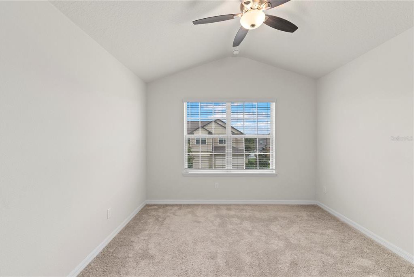
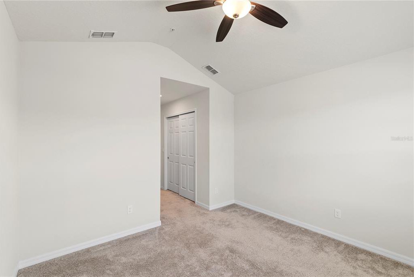
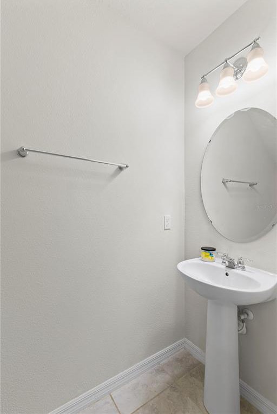
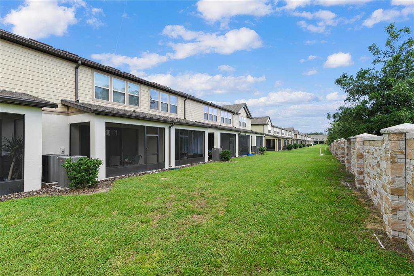
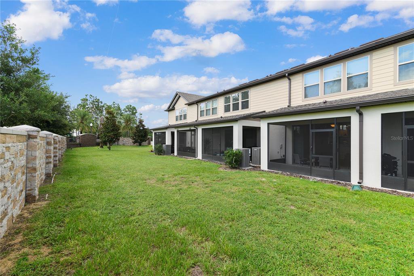
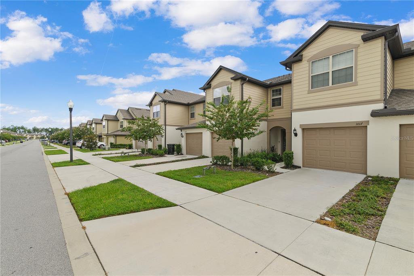
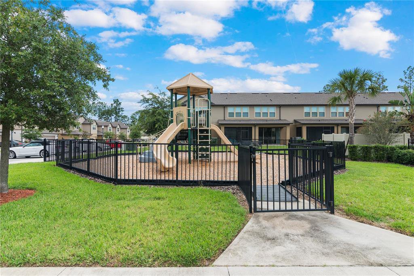
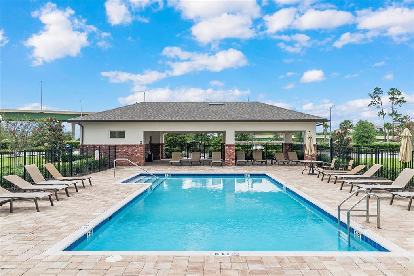
/u.realgeeks.media/belbenrealtygroup/400dpilogo.png)