1896 Wingfield Drive, Longwood, FL 32779
- $1,100,000
- 5
- BD
- 5.5
- BA
- 5,230
- SqFt
- Sold Price
- $1,100,000
- List Price
- $1,200,000
- Status
- Sold
- Days on Market
- 87
- Closing Date
- Jan 12, 2022
- MLS#
- O5965333
- Property Style
- Single Family
- Architectural Style
- Mediterranean
- Year Built
- 1988
- Bedrooms
- 5
- Bathrooms
- 5.5
- Baths Half
- 1
- Living Area
- 5,230
- Lot Size
- 56,181
- Acres
- 1.29
- Total Acreage
- 1 to less than 2
- Legal Subdivision Name
- Wingfield Reserve Ph 3
- MLS Area Major
- Longwood/Wekiva Springs
Property Description
Magnificent Mediterranean-style estate Villa Capri, is one of the most spectacular properties in Wingfield Reserve. Located on a corner lot with decorative pillared fencing surrounding the perimeter (optional entry gates are on-site) and sensational mature landscaping. Enter the property from either side with a circular drive and three-car side-entry garage. As you walk up to the entrance, beautiful decorative double front doors welcome your guests. All rooms are spacious with volume ceilings in most areas that give you a feeling of open space. The home features multiple entertainment areas for your personal desires, plantation shutters and ceiling fans throughout. The living room is light and bright with French doors, marble flooring with new carpet and a coquina stone fireplace. Full wet bar with refrigerator, granite countertops, wet sink and lots of cabinets and a raised serving bar. Beautiful multipurpose room next to the living room with gorgeous wood flooring and wine cellar, which would be a great den/billiard room. Private offices are a must in today’s world, here’s a fabulous one with numerous cabinets, a built-in desk and pocket doors that can be closed off for privacy. Separate formal dining room, French doors for beautiful lighting and a powder room just off the entry. Large gourmet kitchen is filled with an abundance of cabinets, granite countertops, double ovens, Sub-Zero refrigerator, plus two separate refrigerator drawers, microwave, dishwasher, compactor and huge storage pantry. Eating space in the kitchen with butler's pantry area and lovely bay window. The large island offers a cooktop, vegetable sink and great workspace. Access to the covered pool/patio area and great when grilling in the beautiful outdoor area. There is additional access from the kitchen area to the upstairs by a spiral staircase. As you proceed up the main staircase, beautiful hardwood floors and plantation shutters throughout the home. Awesome master suite. Fabulous dual California Closets, coquina fireplace, hardwood floors and master bath sporting spa tub, separate oversized shower, large double vanities with granite countertops. Two of the bedrooms share a dual bath, and bedroom four has a private bath. All secondary baths have recently been updated, and all bedrooms have built-ins with hardwood flooring. Bedroom five/game room is extremely large with a private bath and new carpeting. This room would also make a great in-law suite or guest suite. As you proceed to the outdoors, be amazed at the size of the porch/pool area. It boasts a sparkling pool with new Diamond Brite® finish, new screens, two water features and a separate covered wet bar. Tennis court and basketball goal. Lots of new features including gutters, barrel tile roof (four months old) and lots more. Highly rated Seminole County School district. It's time to make your own memories.
Additional Information
- Taxes
- $9065
- Minimum Lease
- 1-2 Years
- HOA Fee
- $454
- HOA Payment Schedule
- Semi-Annually
- Location
- Corner Lot, City Limits, Sidewalk, Paved
- Community Features
- Deed Restrictions, Sidewalks, Tennis Courts
- Property Description
- Two Story
- Zoning
- A-1
- Interior Layout
- Built-in Features, Ceiling Fans(s), Eat-in Kitchen, High Ceilings, Open Floorplan, Stone Counters, Walk-In Closet(s), Wet Bar
- Interior Features
- Built-in Features, Ceiling Fans(s), Eat-in Kitchen, High Ceilings, Open Floorplan, Stone Counters, Walk-In Closet(s), Wet Bar
- Floor
- Carpet, Ceramic Tile, Marble, Tile, Wood
- Appliances
- Dishwasher, Disposal, Electric Water Heater, Microwave, Refrigerator
- Utilities
- BB/HS Internet Available, Cable Available, Street Lights
- Heating
- Electric
- Air Conditioning
- Central Air
- Fireplace Description
- Living Room, Master Bedroom, Wood Burning
- Exterior Construction
- Block, Stucco
- Exterior Features
- French Doors, Irrigation System, Sidewalk, Tennis Court(s)
- Roof
- Tile
- Foundation
- Slab
- Pool
- Private
- Pool Type
- Gunite, In Ground, Screen Enclosure
- Garage Carport
- 3 Car Garage
- Garage Spaces
- 3
- Garage Features
- Circular Driveway, Garage Door Opener, Garage Faces Side, Oversized
- Pets
- Allowed
- Max Pet Weight
- 40
- Flood Zone Code
- X
- Parcel ID
- 23-20-29-5HT-0000-0260
- Legal Description
- LOT 26 WINGFIELD RESERVE PH 3 PB 32 PGS 36 TO 39
Mortgage Calculator
Listing courtesy of PREMIER SOTHEBYS INT'L REALTY. Selling Office: ROBERT SLACK LLC.
StellarMLS is the source of this information via Internet Data Exchange Program. All listing information is deemed reliable but not guaranteed and should be independently verified through personal inspection by appropriate professionals. Listings displayed on this website may be subject to prior sale or removal from sale. Availability of any listing should always be independently verified. Listing information is provided for consumer personal, non-commercial use, solely to identify potential properties for potential purchase. All other use is strictly prohibited and may violate relevant federal and state law. Data last updated on
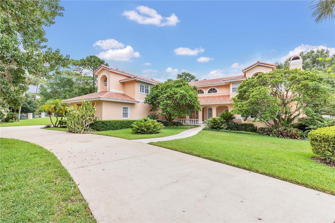
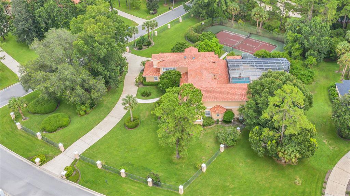
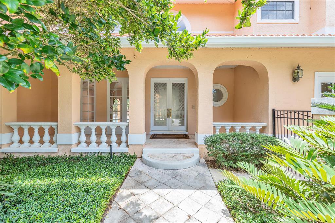
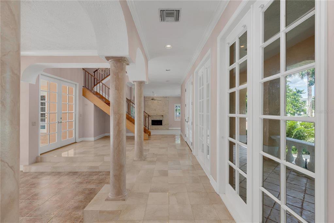
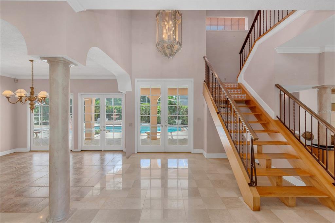
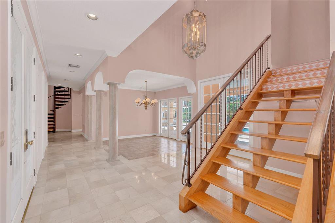
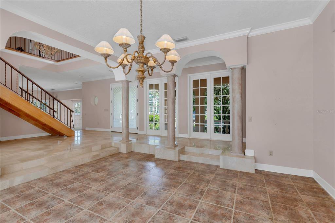
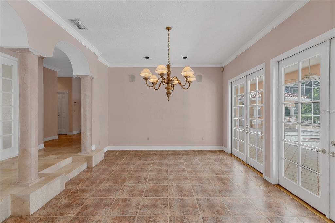
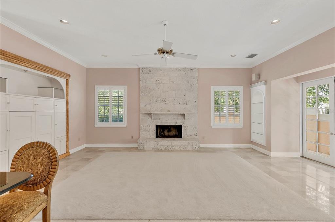
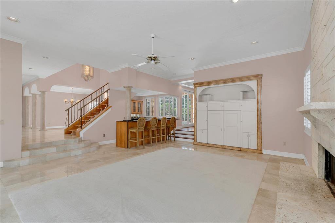
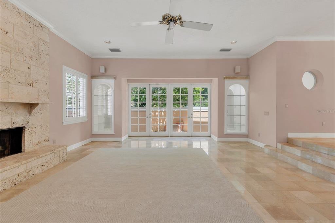
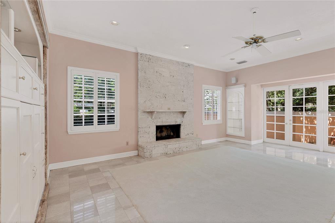
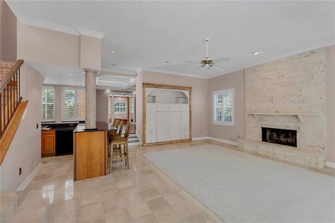
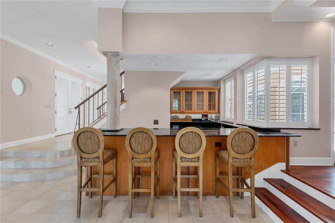
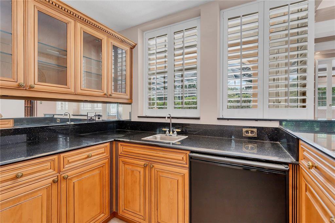
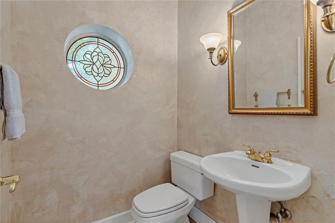
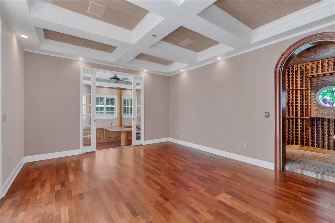
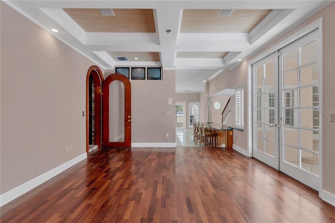
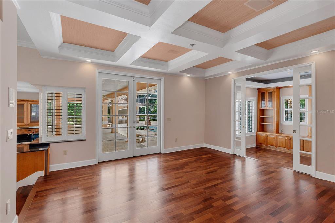
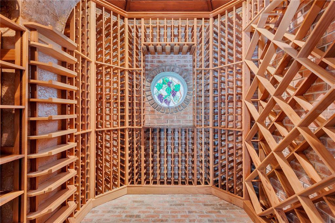
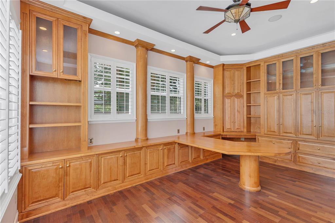
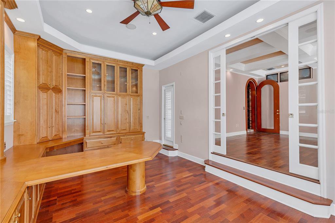
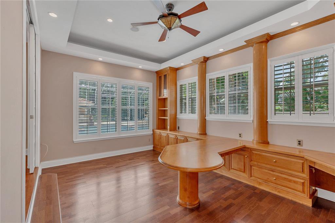
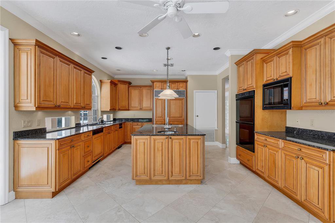
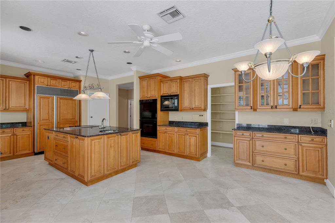
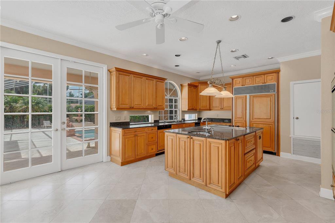
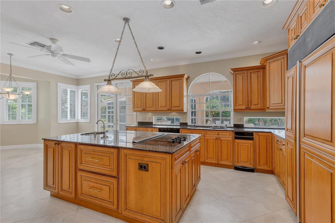
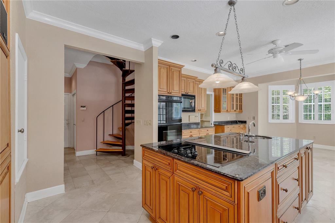
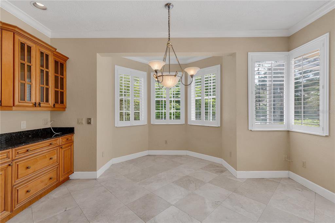
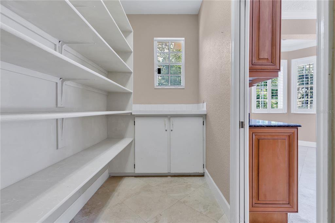
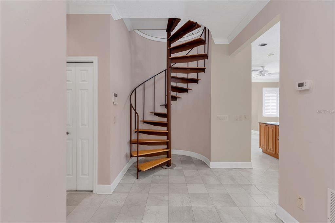
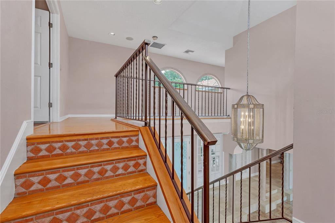
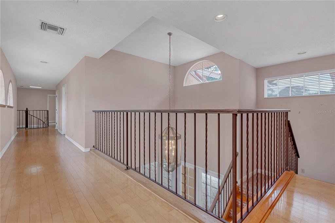
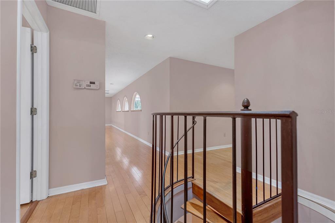
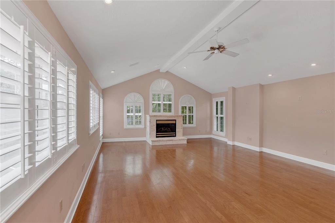
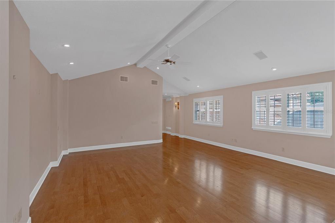
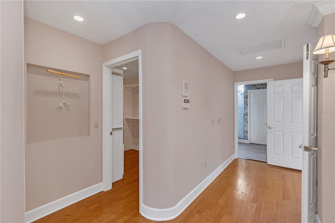
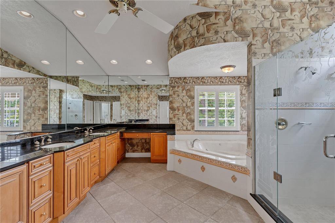
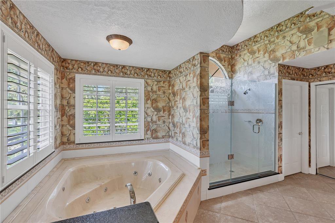
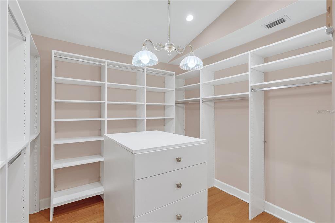
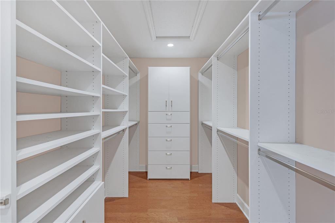
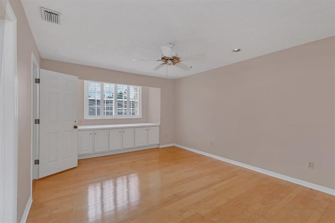
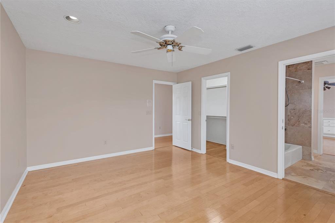
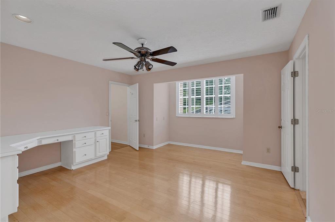
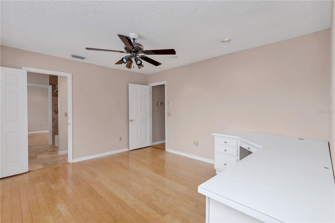
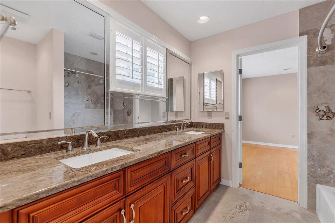
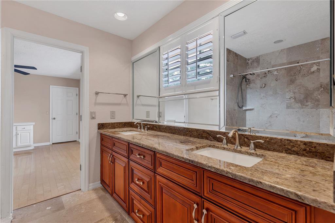
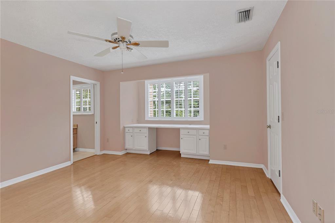
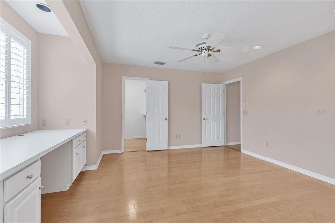
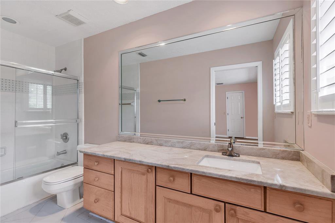
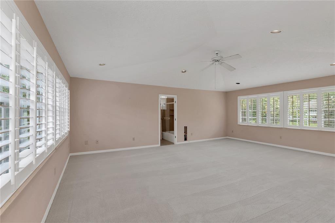
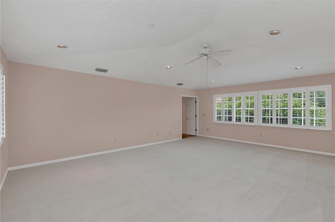
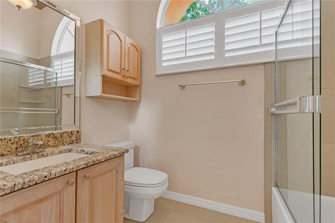
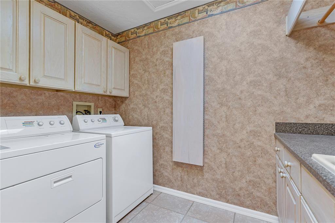
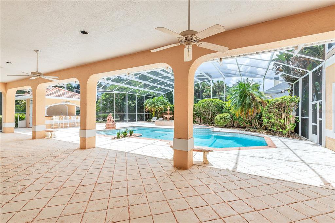
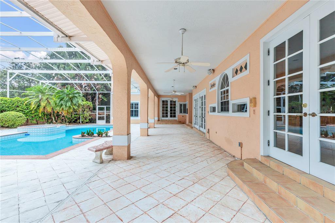
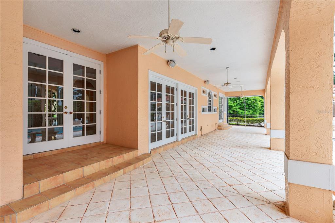
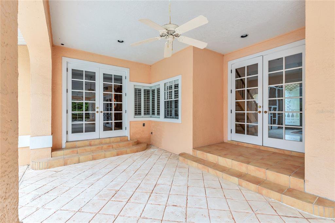
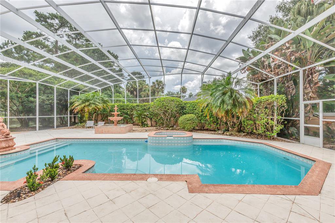
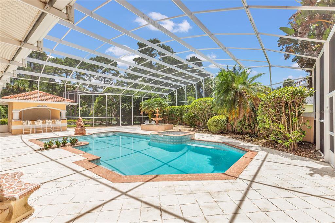
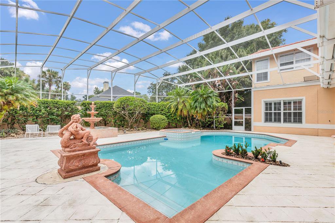
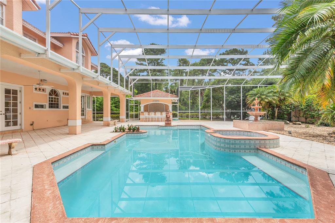
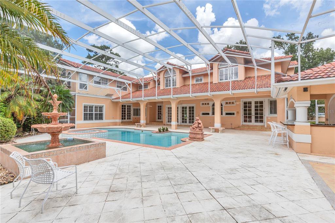
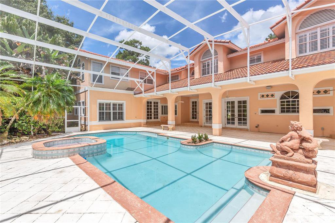
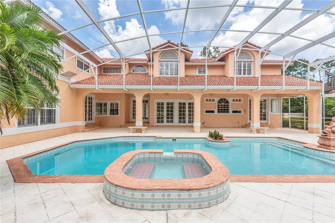
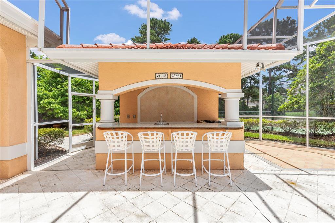
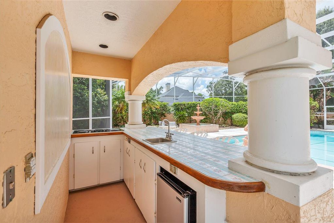
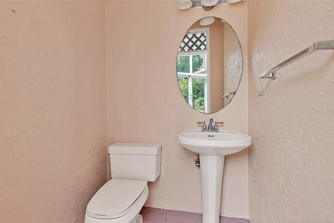
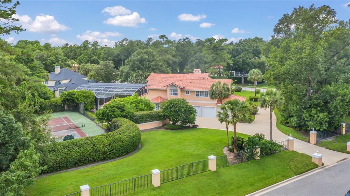
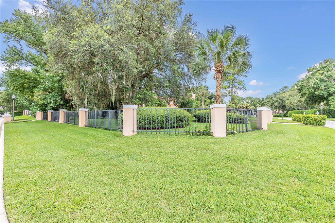
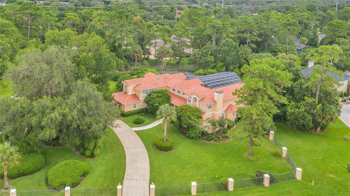
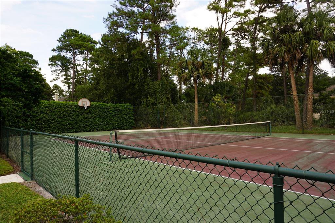
/u.realgeeks.media/belbenrealtygroup/400dpilogo.png)