1235 Falling Star Lane, Orlando, FL 32828
- $315,000
- 3
- BD
- 2.5
- BA
- 2,060
- SqFt
- Sold Price
- $315,000
- List Price
- $315,000
- Status
- Sold
- Days on Market
- 90
- Closing Date
- Dec 21, 2021
- MLS#
- O5965314
- Property Style
- Townhouse
- Architectural Style
- Contemporary
- Year Built
- 2005
- Bedrooms
- 3
- Bathrooms
- 2.5
- Baths Half
- 1
- Living Area
- 2,060
- Lot Size
- 2,420
- Acres
- 0.06
- Total Acreage
- 0 to less than 1/4
- Legal Subdivision Name
- Avalon Lakes Ph 03 Village A & B
- MLS Area Major
- Orlando/Alafaya/Waterford Lakes
Property Description
Enjoy the Central Florida lifestyle in this spacious 3 bedroom/2.5 bathroom townhome, situated in the gated community of Avalon Lakes. The foyer features ceramic tile floors leading to an open floor plan with neutral paint tones throughout. The kitchen is highlighted by 42 inch maple cabinets, stainless steel appliances and solid surface counters. The great room features hardwood floors and overlooks a covered and screened patio – ideal for unwinding after a long day! There is a half bath downstairs, along with a private alcove - perfect for working from home. All bedrooms are located on the second floor with a split plan design and adjacent laundry room. The master bedroom ensuite is expansive with a large walk-in closet, along with a garden tub, separate shower and dual sinks in the master bathroom. Amenities include two community pools, clubhouse, fitness center, playground, tennis and basketball courts – for an active lifestyle. Conveniently located to shopping, restaurants and major roads.
Additional Information
- Taxes
- $3538
- Minimum Lease
- 8-12 Months
- Hoa Fee
- $300
- HOA Payment Schedule
- Monthly
- Maintenance Includes
- Pool, Private Road
- Location
- In County, Sidewalk, Paved, Private
- Community Features
- Deed Restrictions, Fitness Center, Gated, Playground, Pool, Sidewalks, Tennis Courts, Gated Community
- Property Description
- Two Story
- Zoning
- P-D
- Interior Layout
- Ceiling Fans(s), Living Room/Dining Room Combo, Open Floorplan, Solid Surface Counters, Walk-In Closet(s)
- Interior Features
- Ceiling Fans(s), Living Room/Dining Room Combo, Open Floorplan, Solid Surface Counters, Walk-In Closet(s)
- Floor
- Carpet, Ceramic Tile, Wood
- Appliances
- Dishwasher, Dryer, Microwave, Range, Refrigerator, Washer
- Utilities
- BB/HS Internet Available, Cable Available, Electricity Connected, Street Lights, Underground Utilities
- Heating
- Central
- Air Conditioning
- Central Air
- Exterior Construction
- Block, Stucco
- Exterior Features
- Irrigation System, Sliding Doors
- Roof
- Shingle
- Foundation
- Slab
- Pool
- Community
- Garage Carport
- 1 Car Garage
- Garage Spaces
- 1
- Garage Features
- Driveway
- Garage Dimensions
- 12x22
- Pets
- Allowed
- Parcel ID
- 31-22-32-0534-02-097
- Legal Description
- AVALON LAKES PHASE 3, VILLAGES A & B 58/81 LOT 97 VILLAGE B
Mortgage Calculator
Listing courtesy of COLDWELL BANKER REALTY. Selling Office: RE/MAX INNOVATION.
StellarMLS is the source of this information via Internet Data Exchange Program. All listing information is deemed reliable but not guaranteed and should be independently verified through personal inspection by appropriate professionals. Listings displayed on this website may be subject to prior sale or removal from sale. Availability of any listing should always be independently verified. Listing information is provided for consumer personal, non-commercial use, solely to identify potential properties for potential purchase. All other use is strictly prohibited and may violate relevant federal and state law. Data last updated on

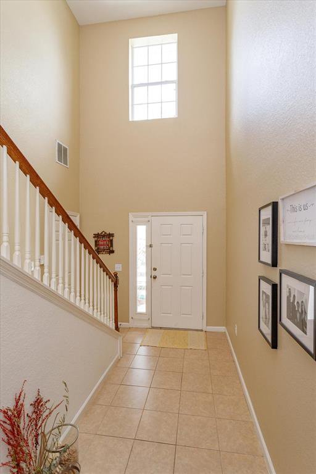
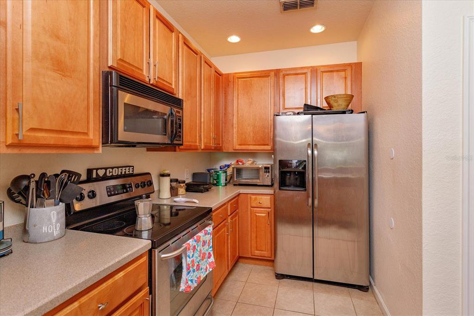


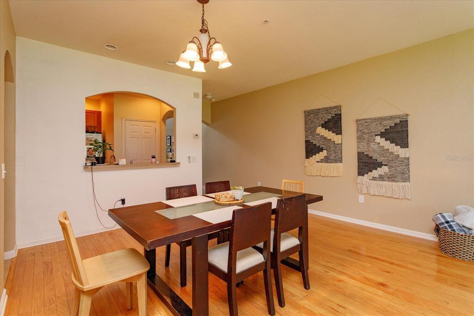
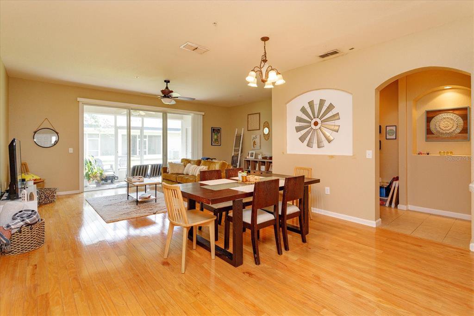
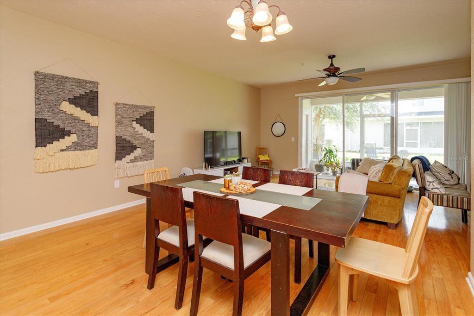
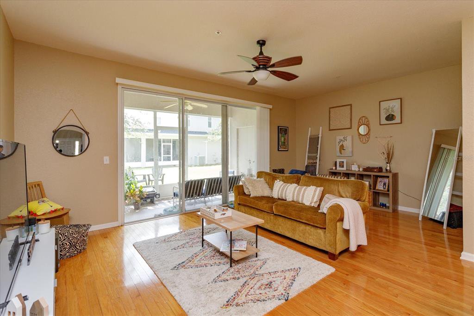
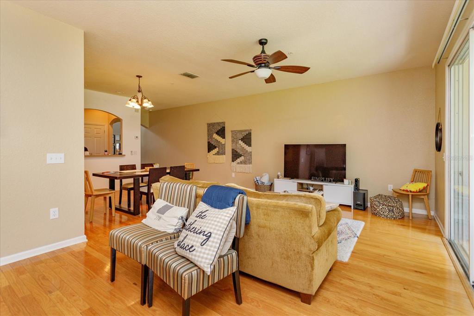
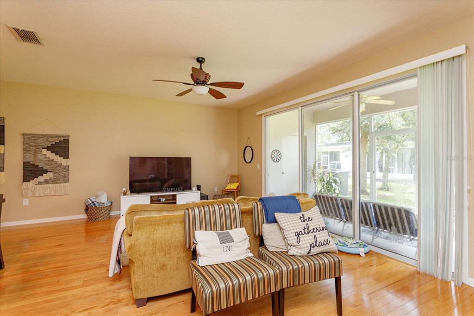
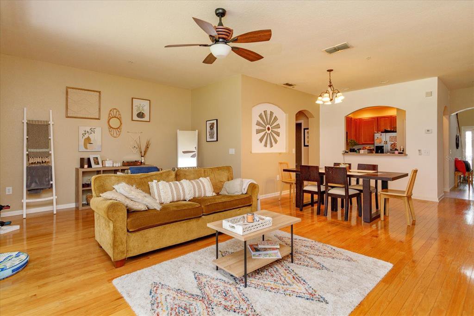
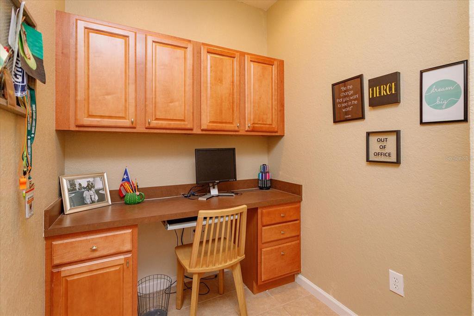

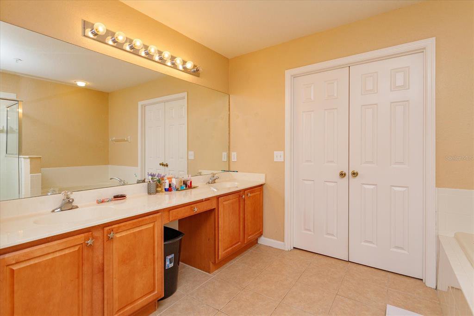
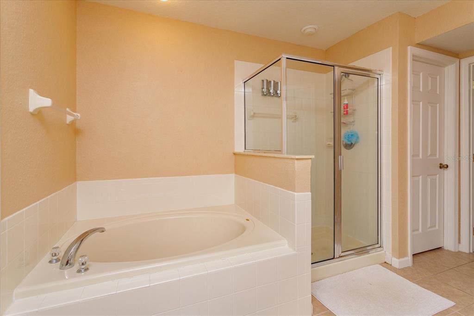
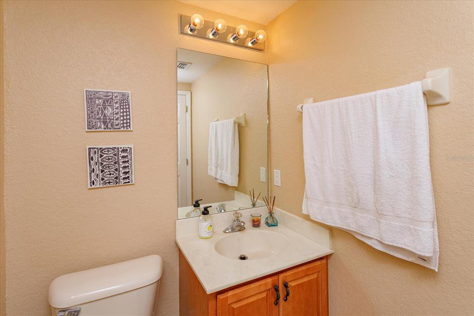
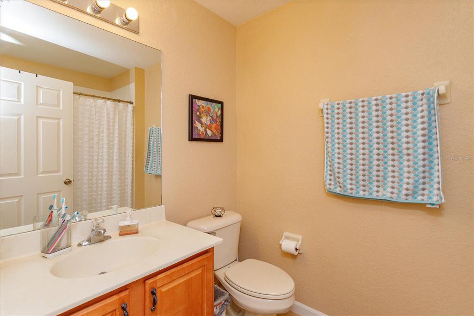
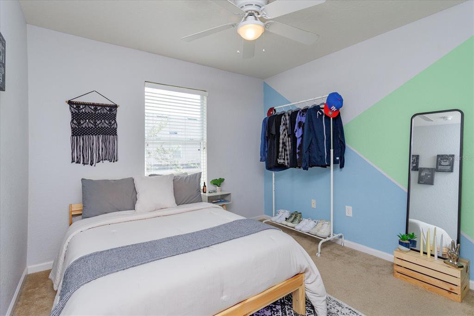


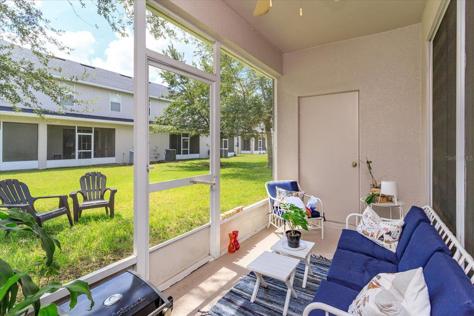
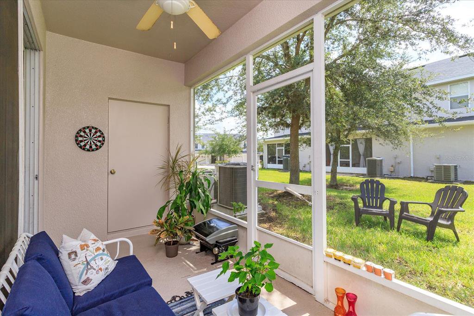
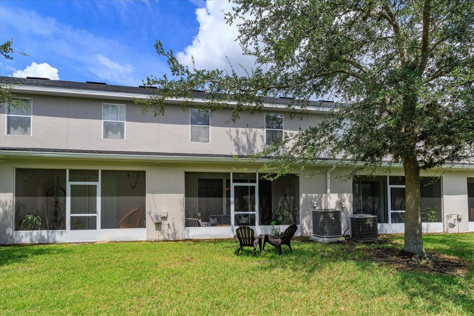
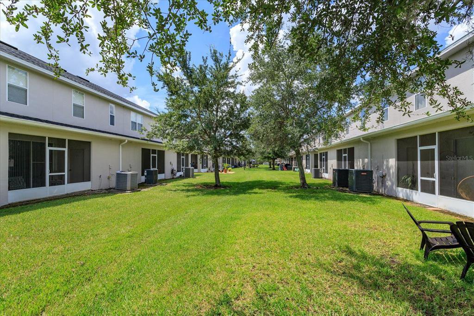
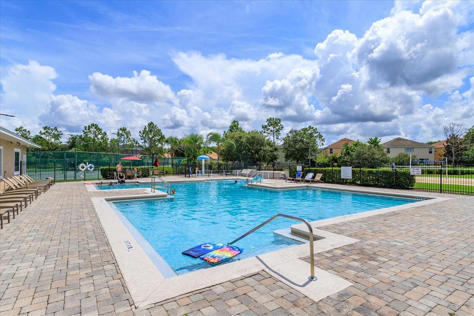
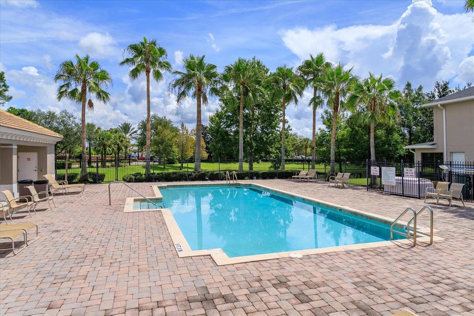
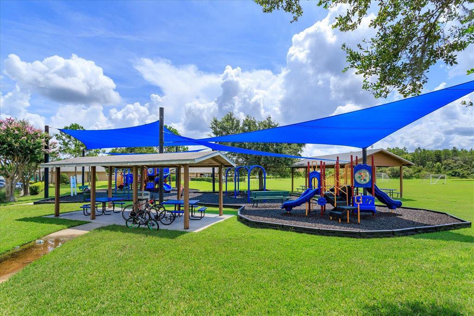
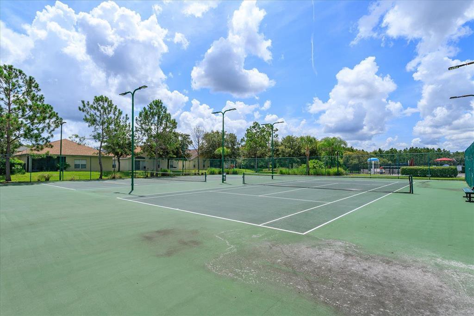
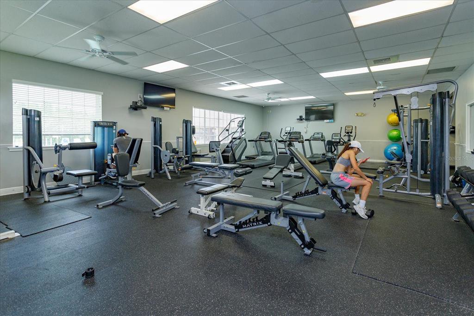
/u.realgeeks.media/belbenrealtygroup/400dpilogo.png)