245 W Ella J Gilmore St, Apopka, FL 32703
- $315,000
- 3
- BD
- 2
- BA
- 1,564
- SqFt
- Sold Price
- $315,000
- List Price
- $295,000
- Status
- Sold
- Days on Market
- 48
- Closing Date
- Dec 10, 2021
- MLS#
- O5964783
- Property Style
- Single Family
- Architectural Style
- Florida
- New Construction
- Yes
- Year Built
- 2021
- Bedrooms
- 3
- Bathrooms
- 2
- Living Area
- 1,564
- Lot Size
- 8,186
- Acres
- 0.19
- Total Acreage
- 0 to less than 1/4
- MLS Area Major
- Apopka
Property Description
One or more photo(s) has been virtually staged. Under Construction. BRAND NEW HOME IN APOPKA!! This home boasts an open floor plan, with Family and dining room combo. Huge open kitchen with California style island area with plenty of seating space, 42”wood cabinets, and soft door cabinets with handles. With sleek modern quartz countertops and Stainless Steel appliances. Private Master Suite featuring a huge walking closet, with a nice sized bathroom with upgrade Porcelain Tile details and quartz. Kitchen and family room open to a nice open patio. Two guest bedrooms with spacious closets. Porcelain title floors 30x30, 5 ¼ inches baseboards, ceiling fans, upgraded fixtures throughout and completely fenced. Beautiful. Enjoy a large driveway with enough room for your cars. Close proximity to shopping, Downtown Apopka, Beaches and easy access to 429 & 414 and Turnpike. Great orange county schools.
Additional Information
- Taxes
- $464
- Minimum Lease
- No Minimum
- Location
- Cleared, In County
- Community Features
- No Deed Restriction
- Property Description
- One Story
- Zoning
- R-3
- Interior Layout
- Ceiling Fans(s), High Ceilings, Kitchen/Family Room Combo, Other, Solid Surface Counters, Walk-In Closet(s)
- Interior Features
- Ceiling Fans(s), High Ceilings, Kitchen/Family Room Combo, Other, Solid Surface Counters, Walk-In Closet(s)
- Floor
- Tile
- Appliances
- Dishwasher, Microwave, Range, Refrigerator
- Utilities
- Public, Sewer Available
- Heating
- Central
- Air Conditioning
- Central Air
- Exterior Construction
- Block, Stucco
- Exterior Features
- Fence, Other
- Roof
- Shingle
- Foundation
- Slab
- Pool
- No Pool
- Garage Carport
- 2 Car Garage
- Garage Spaces
- 2
- Garage Features
- Driveway, Garage Door Opener
- Garage Dimensions
- 20x20
- Fences
- Wood
- Flood Zone Code
- x
- Parcel ID
- 28-21-16-0000-00-177
- Legal Description
- E 63 FT OF W 266 FT OF S 130 FT OF N 462FT OF NW1/4 OF SE1/4 OF SEC 16-21-28
Mortgage Calculator
Listing courtesy of COLDWELL BANKER REALTY. Selling Office: WEALTHY REALTY, LLC.
StellarMLS is the source of this information via Internet Data Exchange Program. All listing information is deemed reliable but not guaranteed and should be independently verified through personal inspection by appropriate professionals. Listings displayed on this website may be subject to prior sale or removal from sale. Availability of any listing should always be independently verified. Listing information is provided for consumer personal, non-commercial use, solely to identify potential properties for potential purchase. All other use is strictly prohibited and may violate relevant federal and state law. Data last updated on
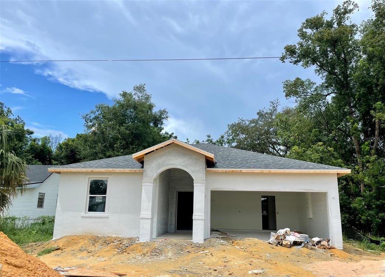
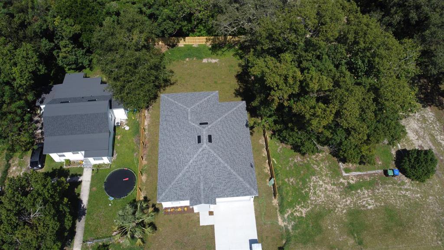
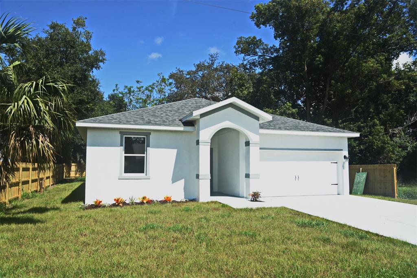
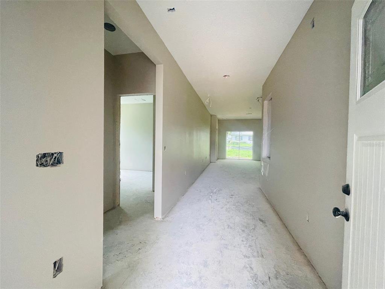

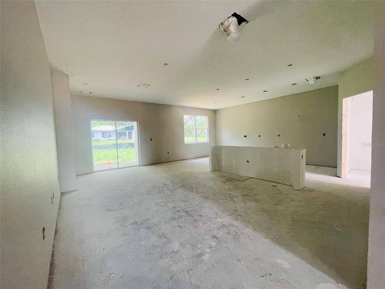
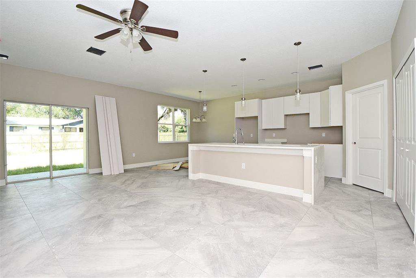
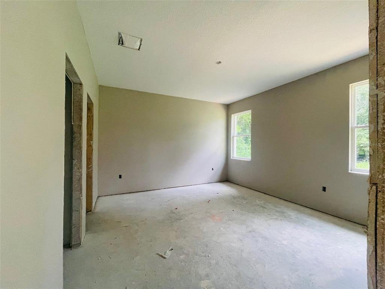
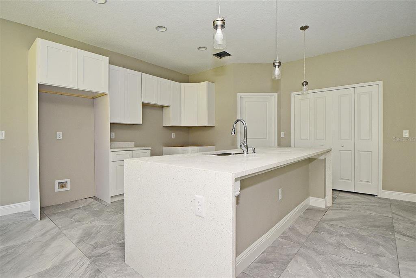
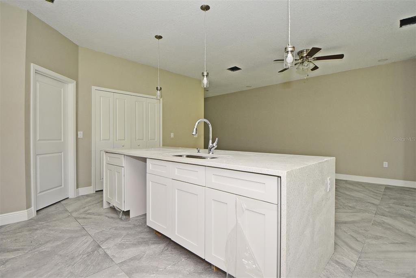
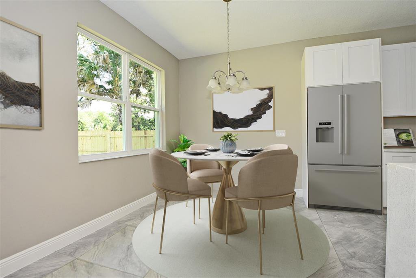
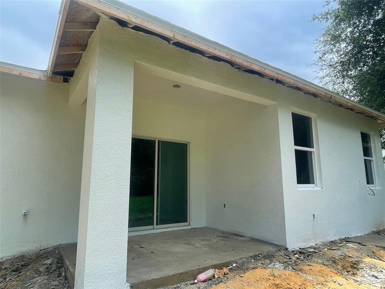
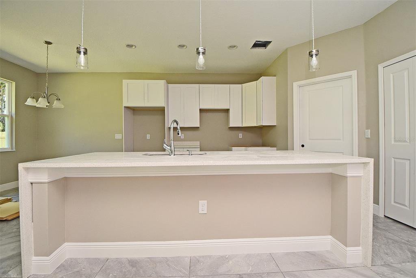
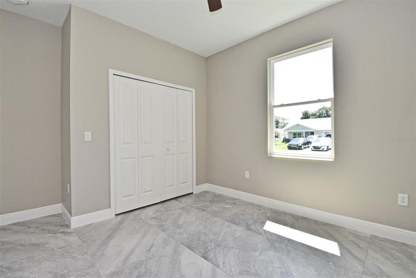
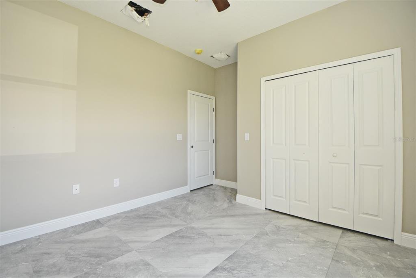
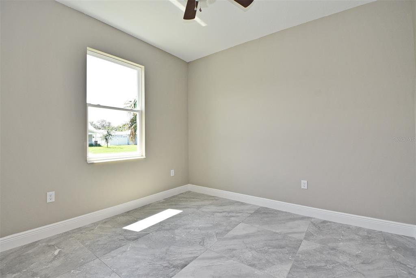
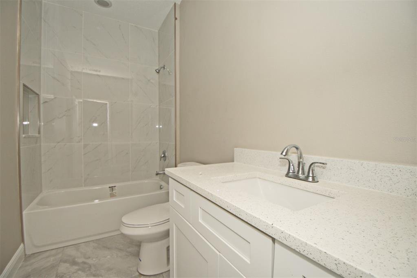
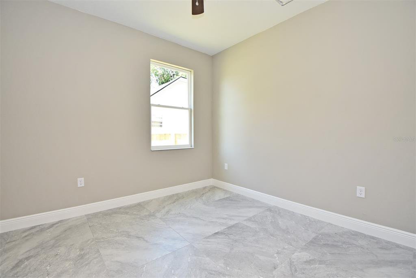
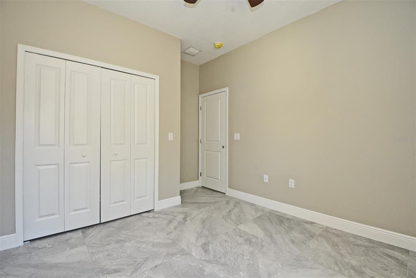
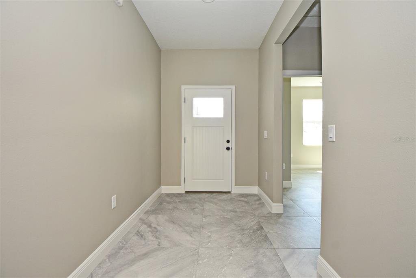
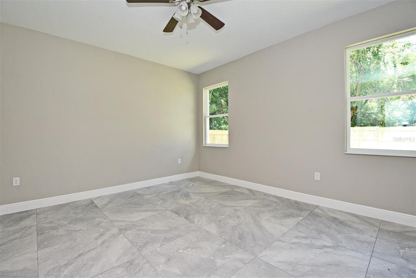

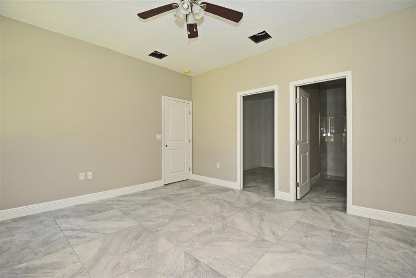
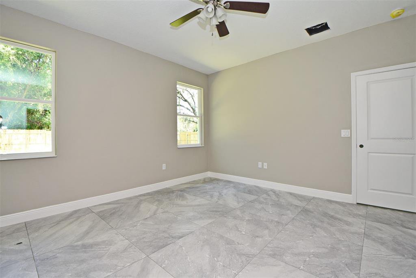
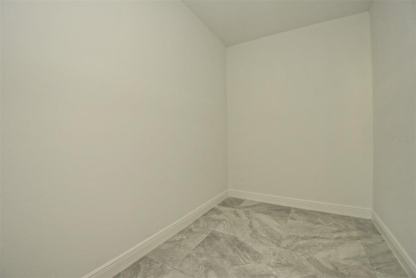
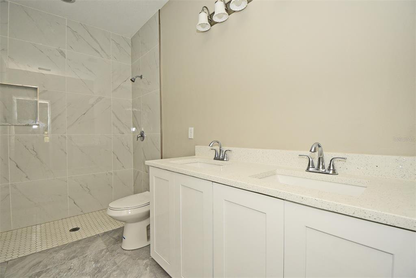
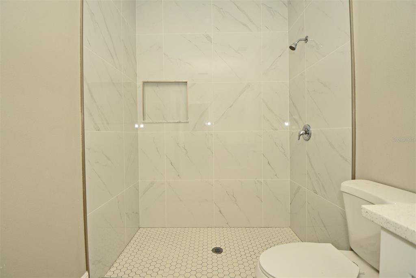

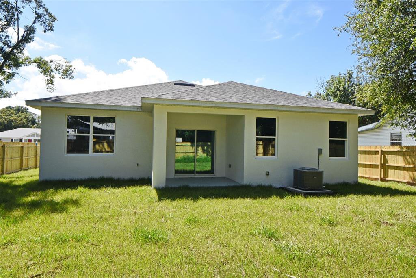
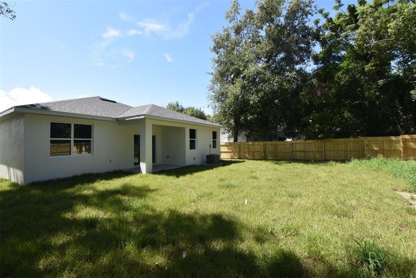
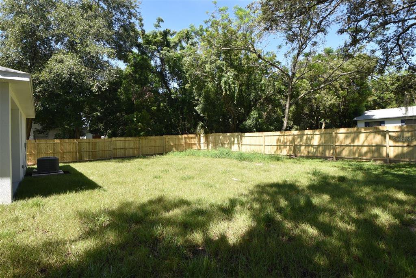
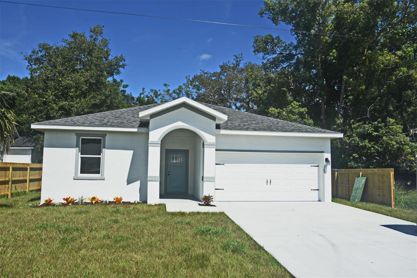
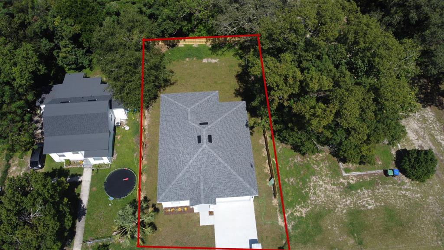
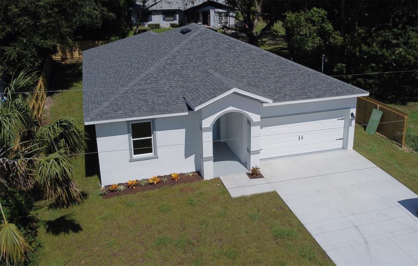
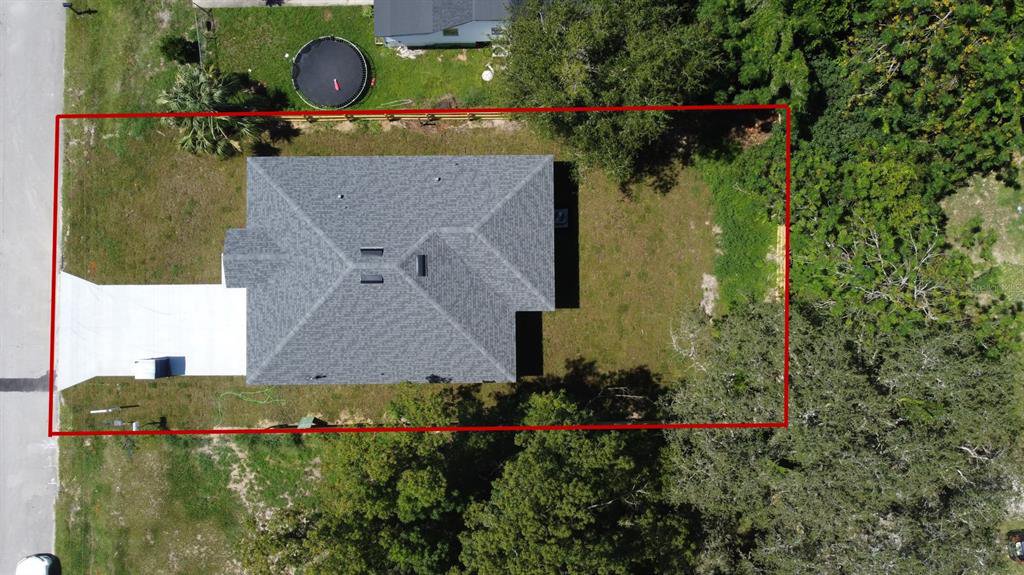
/u.realgeeks.media/belbenrealtygroup/400dpilogo.png)