6078 Lexington Park Unit 82, Orlando, FL 32819
- $650,000
- 3
- BD
- 2.5
- BA
- 2,517
- SqFt
- Sold Price
- $650,000
- List Price
- $650,000
- Status
- Sold
- Days on Market
- 175
- Closing Date
- Mar 11, 2022
- MLS#
- O5964565
- Property Style
- Single Family
- Year Built
- 1986
- Bedrooms
- 3
- Bathrooms
- 2.5
- Baths Half
- 1
- Living Area
- 2,517
- Lot Size
- 7,499
- Acres
- 0.17
- Total Acreage
- 0 to less than 1/4
- Legal Subdivision Name
- Bay Hill Village South & East Condo
- MLS Area Major
- Orlando/Bay Hill/Sand Lake
Property Description
Nestled in this enclave of tree lined streets in Bay Hill Village, sits this gorgeous golf villa. Are you a golfer that is looking for a Winter Home or are you downsizing and want a low maintenance easy to care for home, this is the one for you! Bay Hill Village is a Gated Community. The 3BD/2.5BA one level home features an open floor plan that will accommodate any lifestyle. From the moment you walk thru the front door you will be impressed with the level of quality in this renovated property. Entertain in the gorgeous formal living room with stunning tile wood look flooring, fireplace, shutters, crown molding. Serve gourmet meals in the spacious dining room from your Chef's Kitchen. Wet Bar and Powder Room. No expense was spared in this fabulous kitchen with wood cabinets, gorgeous granite countertops, garage for appliances, and eat around island with enough room for your guests. The upgraded appliances include a dishwasher, built-in oven, microwave, cooktop, custom hood and more. There are two pantries and an adjacent utility room with plenty of storage. Relax in the inviting family room that opens out onto the screened porch. The family room features French doors, ceramic tile flooring, and plenty of space for built-ins and an entertainment center. The huge carpeted Master Bedroom is light and bright with two windows. Two walk-in closets with custom built-ins and an elegant Master Bath featuring Double Vanities and Large Separate Shower, and Water closet complete this spa like bathroom. The guest bedroom shares the Jack & Jill Bath with the Office/Bedroom. Enjoy cool mornings and evening on the large screened patio with stunning slate tile flooring. Plenty of room for your Grill, Fire Pit or more. Create your own nature lover garden in the back and side yard. Use your imagination and create the back yard and patio of your dreams. Bay Hill Village is a gated golf cart community with a back gate to Bay Hill and Arnold Palmers Bay Hill Club and Lodge. Social & Golf memberships might be available. The Association takes care of the maintenance of the front lawn and you take are of the back. NEW ROOF IN 2020. TANKLESS WATER HEATER, REPLUMBED, AND NEWER ELECTRICAL PANEL. Termite warranty. Enjoy the wonderful amenities including a large pool, spa, clubhouse, fitness center, and tennis courts. Bay Hill Village is in the center of Dr. Phillips with close proximity to Fine Dining, Shopping, Mall of Millenia, Banks, Churches, Schools, Dr. Phillips YMCA, Dr. P Phillips Park, Theme Parks, I-4, Orlando International Airport and so much more.
Additional Information
- Taxes
- $6561
- Minimum Lease
- 7 Months
- HOA Fee
- $415
- HOA Payment Schedule
- Monthly
- Maintenance Includes
- Pool, Private Road
- Location
- In County, Level, Near Golf Course, Paved, Private
- Community Features
- Association Recreation - Owned, Buyer Approval Required, Deed Restrictions, Fitness Center, Gated, Pool, Tennis Courts, Gated Community
- Zoning
- P-D
- Interior Layout
- Cathedral Ceiling(s), Ceiling Fans(s), Crown Molding, Dry Bar, Eat-in Kitchen, High Ceilings, Master Bedroom Main Floor, Stone Counters, Walk-In Closet(s)
- Interior Features
- Cathedral Ceiling(s), Ceiling Fans(s), Crown Molding, Dry Bar, Eat-in Kitchen, High Ceilings, Master Bedroom Main Floor, Stone Counters, Walk-In Closet(s)
- Floor
- Carpet, Ceramic Tile, Hardwood
- Appliances
- Built-In Oven, Cooktop, Dishwasher, Disposal, Microwave, Refrigerator, Tankless Water Heater
- Utilities
- Cable Connected, Electricity Connected, Street Lights, Water Connected
- Heating
- Central
- Air Conditioning
- Central Air
- Fireplace Description
- Living Room, Wood Burning
- Exterior Construction
- Block, Stucco
- Exterior Features
- French Doors, Irrigation System
- Roof
- Metal
- Foundation
- Slab
- Pool
- Community
- Garage Carport
- 2 Car Garage
- Garage Spaces
- 2
- Elementary School
- Dr. Phillips Elem
- Middle School
- Southwest Middle
- High School
- Dr. Phillips High
- Fences
- Fenced
- Pets
- Allowed
- Flood Zone Code
- x
- Parcel ID
- 27-23-28-0556-00-820
- Legal Description
- BAY HILL VILLAGE SOUTH & EAST CONDO CB 8/81 UNIT 82
Mortgage Calculator
Listing courtesy of COLDWELL BANKER REALTY. Selling Office: COLDWELL BANKER REALTY.
StellarMLS is the source of this information via Internet Data Exchange Program. All listing information is deemed reliable but not guaranteed and should be independently verified through personal inspection by appropriate professionals. Listings displayed on this website may be subject to prior sale or removal from sale. Availability of any listing should always be independently verified. Listing information is provided for consumer personal, non-commercial use, solely to identify potential properties for potential purchase. All other use is strictly prohibited and may violate relevant federal and state law. Data last updated on
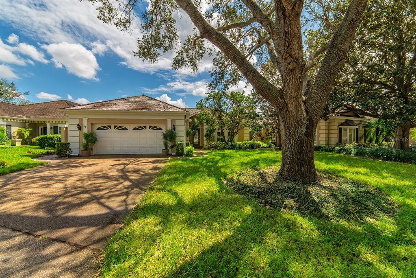
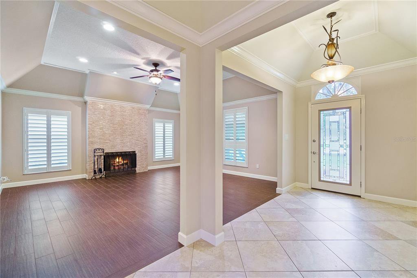
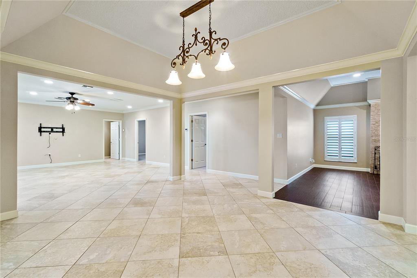
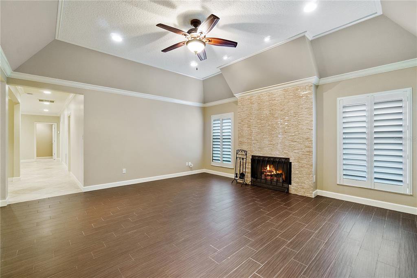
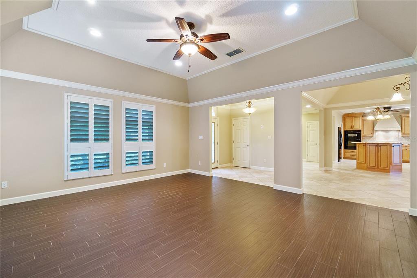
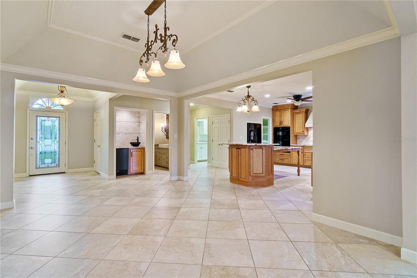
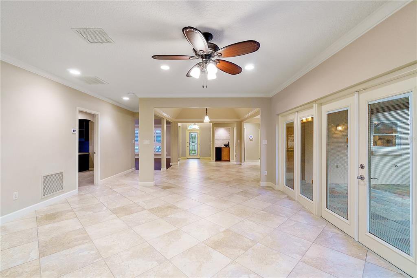



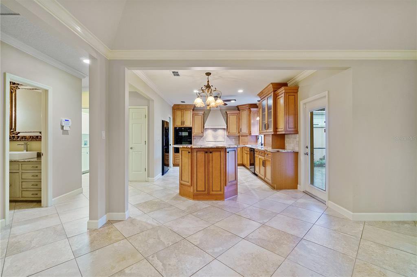

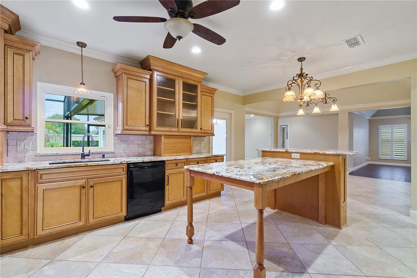
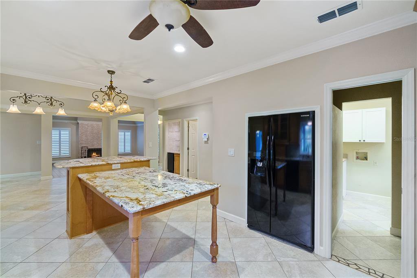
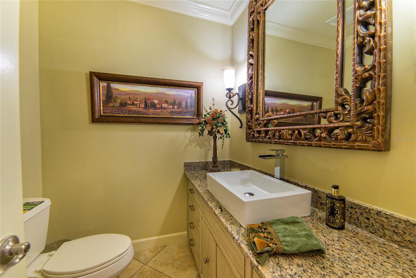


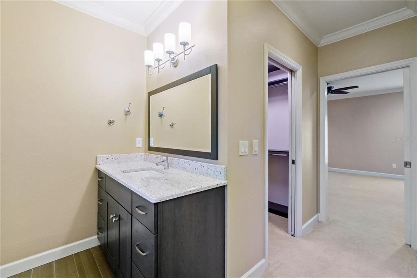
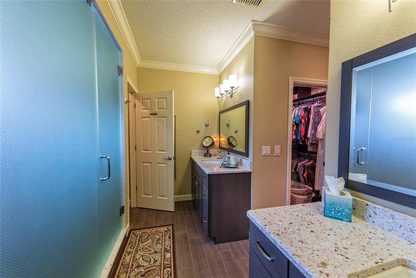
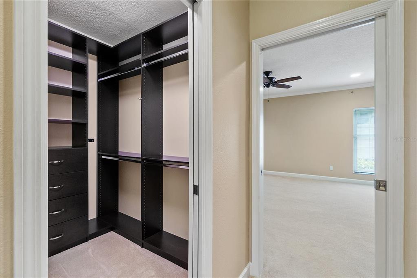
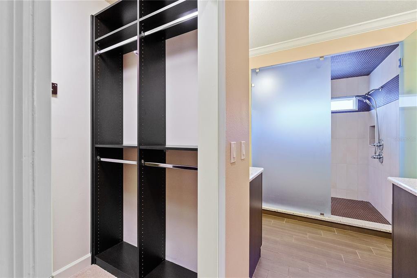
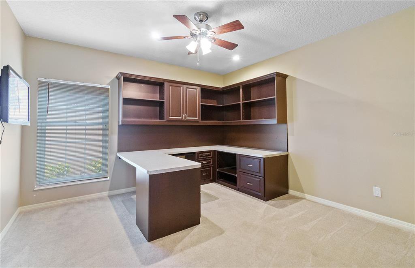
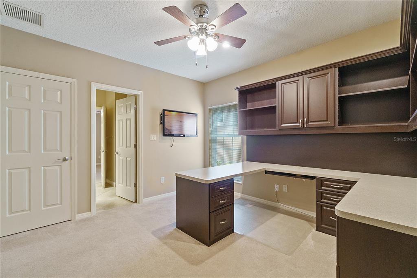
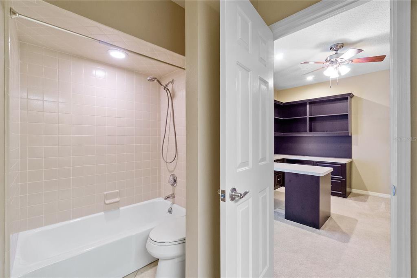
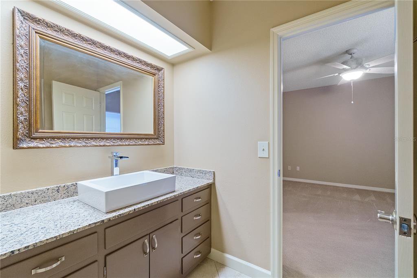
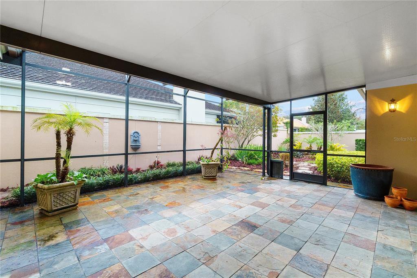
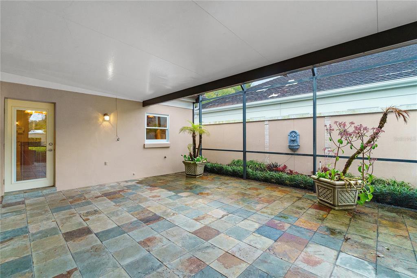
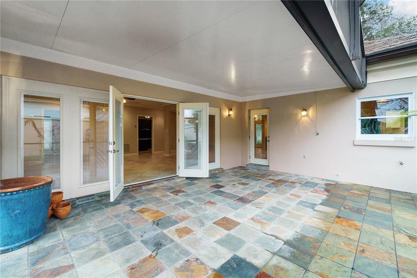

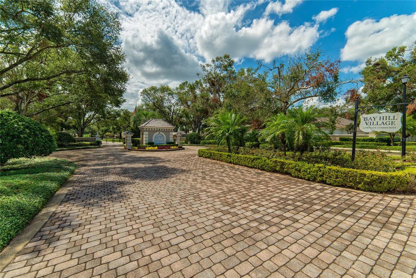
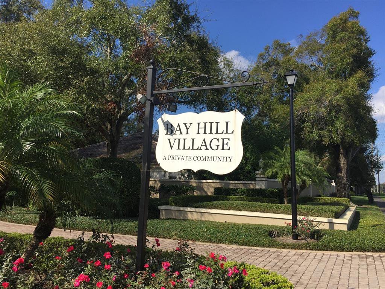
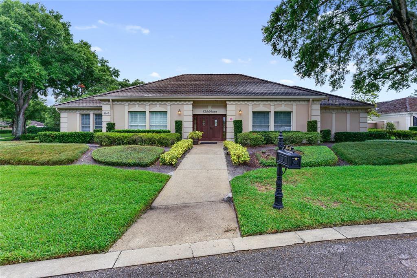
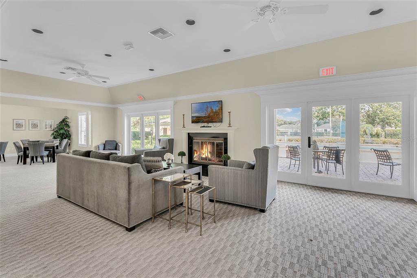
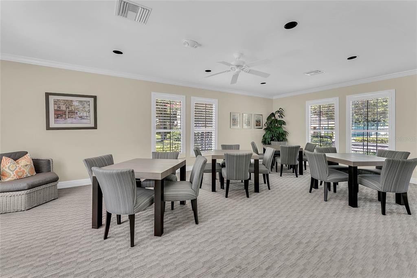
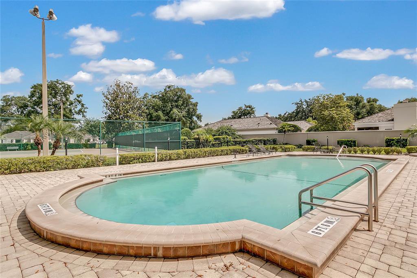
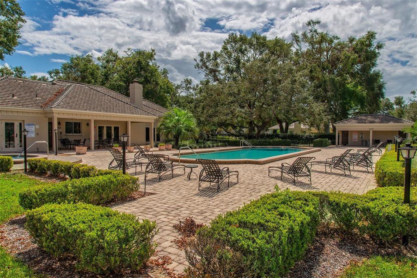
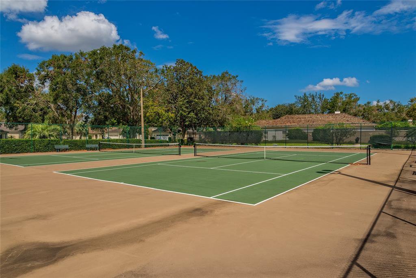

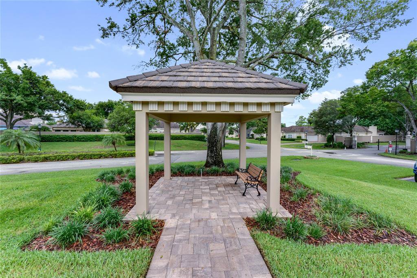
/u.realgeeks.media/belbenrealtygroup/400dpilogo.png)