14782 Seton Creek Boulevard, Winter Garden, FL 34787
- $880,000
- 6
- BD
- 4.5
- BA
- 4,476
- SqFt
- Sold Price
- $880,000
- List Price
- $899,990
- Status
- Sold
- Days on Market
- 82
- Closing Date
- Dec 30, 2021
- MLS#
- O5964405
- Property Style
- Single Family
- Architectural Style
- Contemporary, Traditional
- Year Built
- 2018
- Bedrooms
- 6
- Bathrooms
- 4.5
- Baths Half
- 1
- Living Area
- 4,476
- Lot Size
- 8,161
- Acres
- 0.19
- Total Acreage
- 0 to less than 1/4
- Legal Subdivision Name
- Watermark Ph 2b
- MLS Area Major
- Winter Garden/Oakland
Property Description
Welcome to Watermark Homes, a luxury community. This gorgeous, Meritage home is located 3 minutes from Orange County National Golf Course. Watermark Homes includes a water park-style pool for the family, multiple tennis courts, and an exclusive fitness center. There are two lovely clubhouses with balconies where you can see the nightly fireworks from Disney World, which is under 10 minutes away. This home has 6 bedrooms, 4.5 bathrooms, and has over 4,400 square feet of living space. The 10 ft high tray ceilings on the lower level give a spacious feel to the open concept. The living room leads into a large outdoor living area with a screened in 15x50 patio, with hard wired lighting providing a relaxing ambience, great for entertaining. There are two-split master suites, allowing privacy downstairs - with the remaining rooms upstairs. All rooms are equipped with walk in closets. Some upgrades include 9 ft doors, and frameless showers. The family room / media room comes equipped with a large wet bar. The oversized two car garage is finished with epoxy. This home is turn key ready, a must see it in person!
Additional Information
- Taxes
- $7694
- Minimum Lease
- 8-12 Months
- HOA Fee
- $124
- HOA Payment Schedule
- Monthly
- Maintenance Includes
- Pool
- Location
- Corner Lot
- Community Features
- Fitness Center, Golf, Playground, Pool, Sidewalks, Tennis Courts, No Deed Restriction, Golf Community
- Property Description
- Two Story
- Zoning
- P-D
- Interior Layout
- Ceiling Fans(s), Dry Bar, High Ceilings, Kitchen/Family Room Combo, Master Bedroom Main Floor, Dormitorio Principal Arriba, Open Floorplan, Solid Surface Counters, Solid Wood Cabinets, Split Bedroom, Stone Counters, Thermostat, Tray Ceiling(s), Walk-In Closet(s), Wet Bar, Window Treatments
- Interior Features
- Ceiling Fans(s), Dry Bar, High Ceilings, Kitchen/Family Room Combo, Master Bedroom Main Floor, Dormitorio Principal Arriba, Open Floorplan, Solid Surface Counters, Solid Wood Cabinets, Split Bedroom, Stone Counters, Thermostat, Tray Ceiling(s), Walk-In Closet(s), Wet Bar, Window Treatments
- Floor
- Carpet, Tile
- Appliances
- Bar Fridge, Cooktop, Dishwasher, Dryer, Electric Water Heater, Microwave, Range Hood, Refrigerator, Washer, Water Filtration System, Water Softener, Whole House R.O. System, Wine Refrigerator
- Utilities
- Cable Available, Electricity Available, Phone Available, Public, Sewer Connected, Underground Utilities, Water Connected
- Heating
- Central
- Air Conditioning
- Central Air
- Exterior Construction
- Block, Stucco
- Exterior Features
- Fence, French Doors, Lighting, Rain Gutters, Sidewalk
- Roof
- Tile
- Foundation
- Slab
- Pool
- Community
- Garage Carport
- 2 Car Garage
- Garage Spaces
- 2
- Garage Features
- Driveway, Garage Door Opener, Garage Faces Side, Oversized
- Elementary School
- Independence Elementary
- Middle School
- Bridgewater Middle
- High School
- Horizon High School
- Fences
- Vinyl
- Pets
- Allowed
- Flood Zone Code
- X
- Parcel ID
- 04-24-27-7553-03-530
- Legal Description
- WATERMARK PHASE 2B 90/93 LOT 353
Mortgage Calculator
Listing courtesy of REALSTOCK ELITE PROPERTIES. Selling Office: WRA REAL ESTATE SOLUTIONS LLC.
StellarMLS is the source of this information via Internet Data Exchange Program. All listing information is deemed reliable but not guaranteed and should be independently verified through personal inspection by appropriate professionals. Listings displayed on this website may be subject to prior sale or removal from sale. Availability of any listing should always be independently verified. Listing information is provided for consumer personal, non-commercial use, solely to identify potential properties for potential purchase. All other use is strictly prohibited and may violate relevant federal and state law. Data last updated on
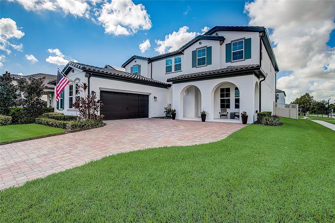
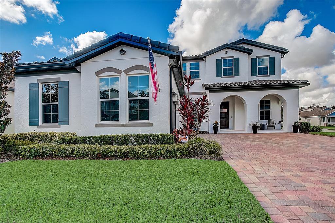
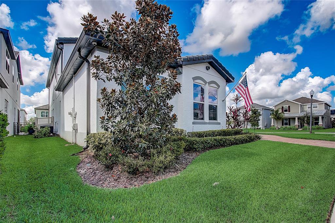
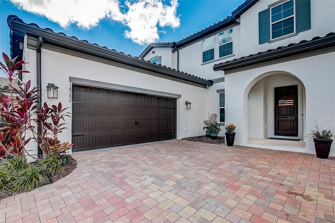
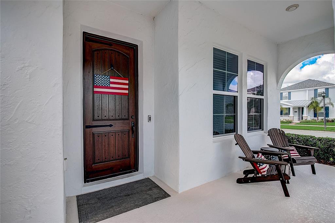
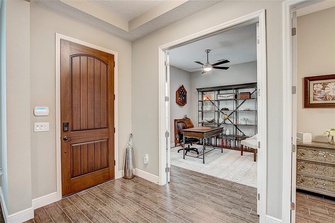
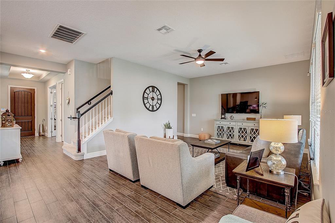
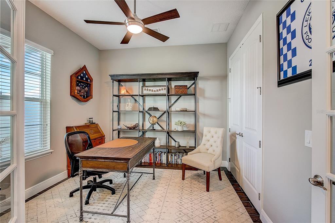
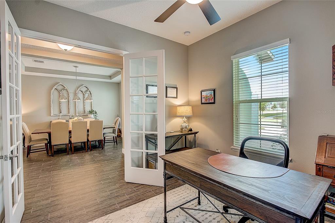
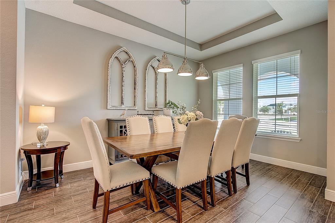
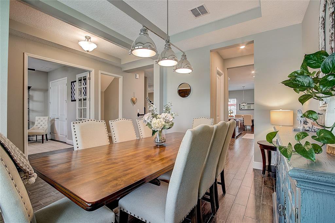
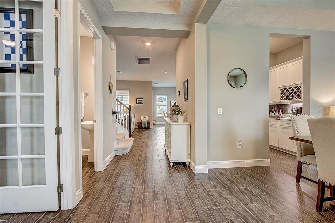
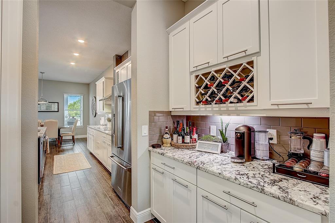
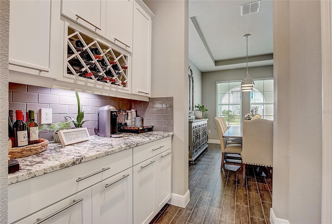
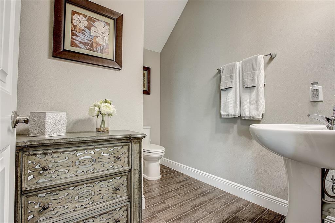
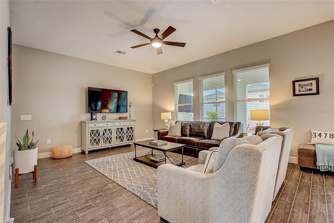
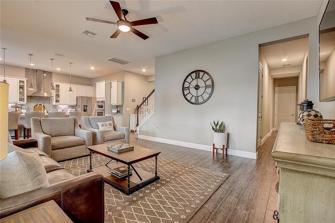
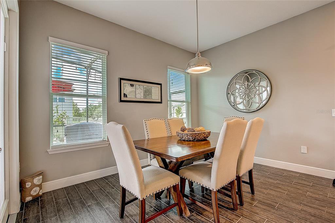
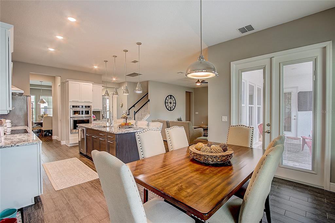
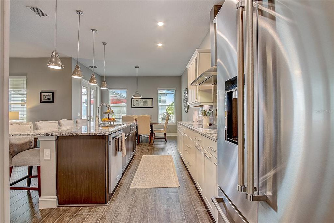
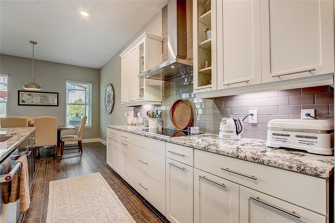
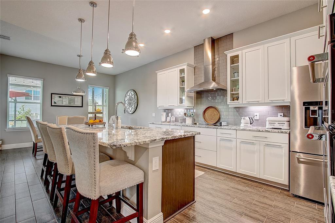
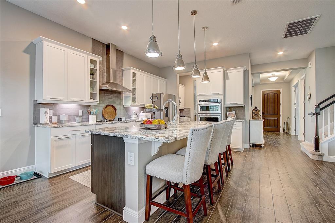
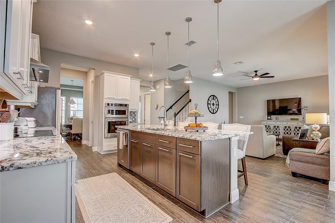
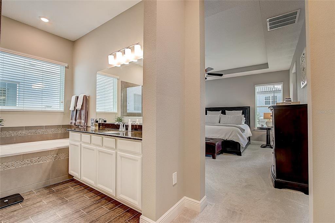
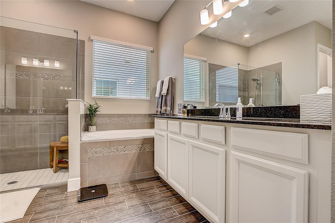
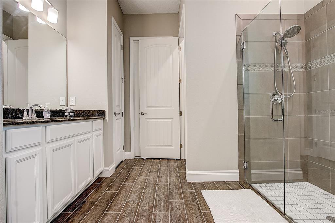
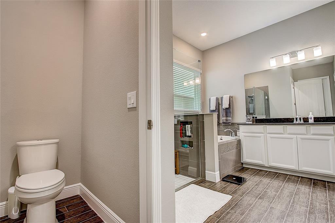
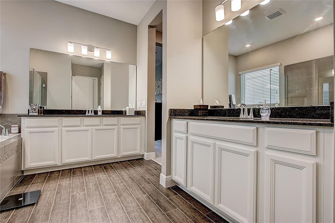
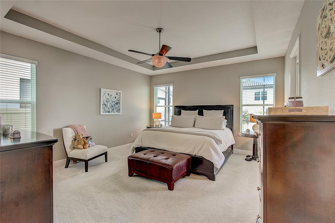
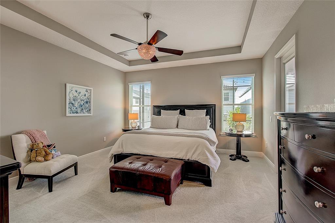
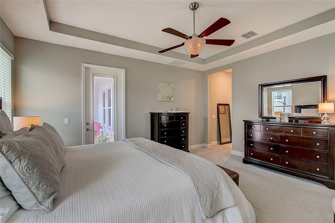
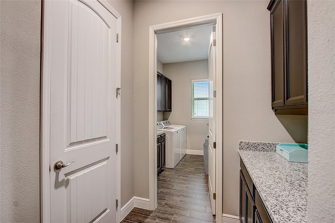
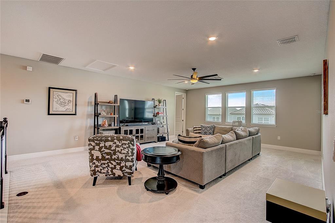
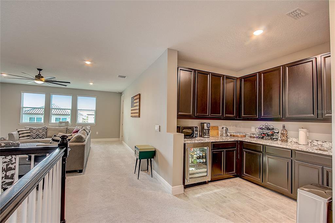

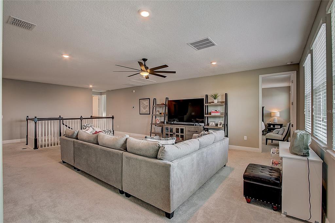
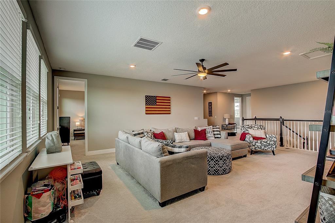
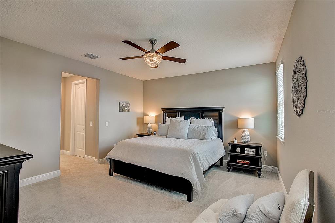
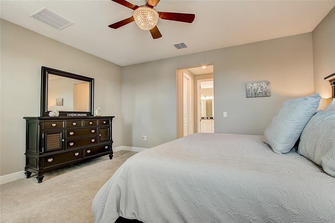
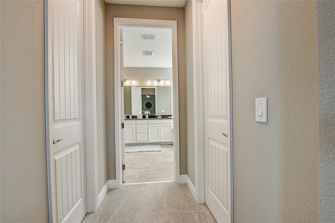
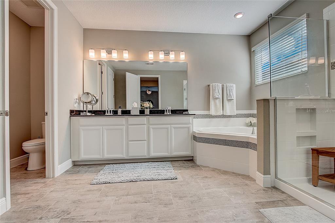
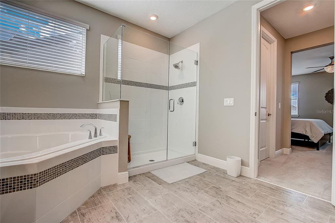
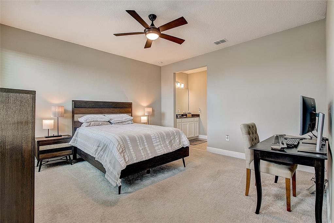
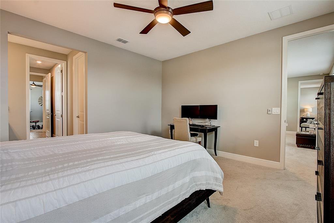
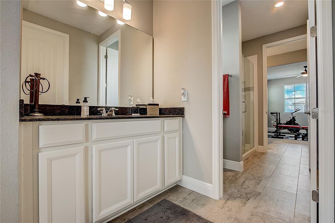
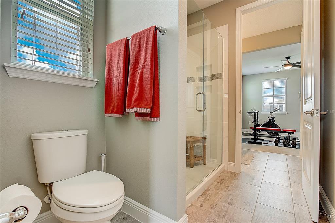
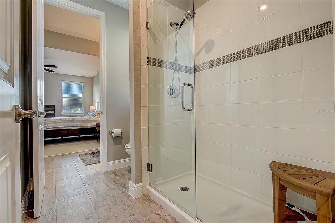
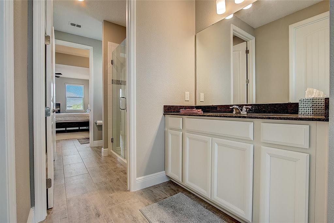
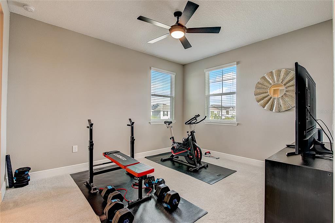
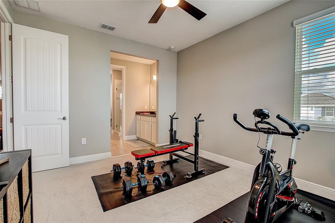
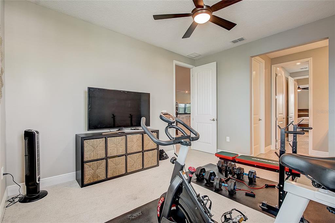
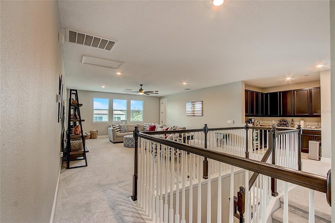
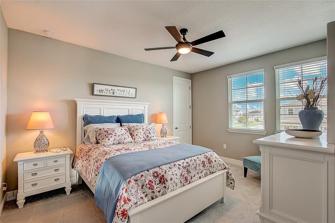
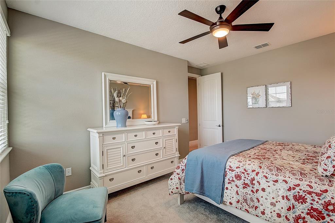
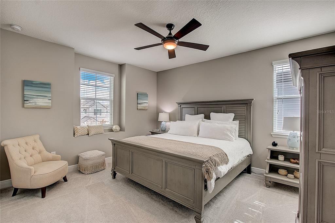
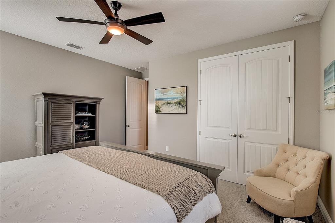
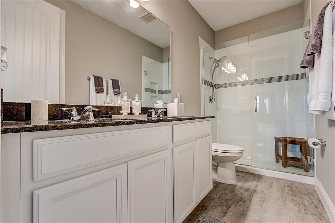
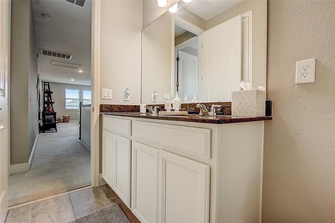
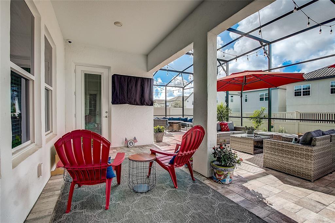
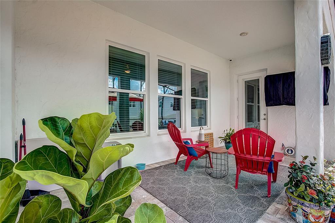
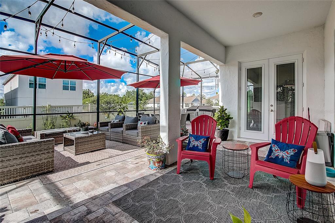
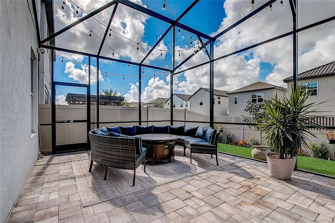
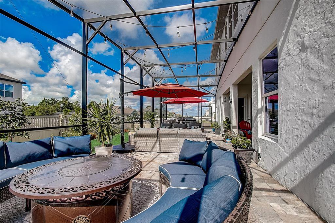
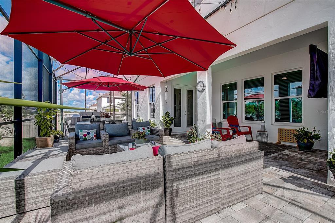
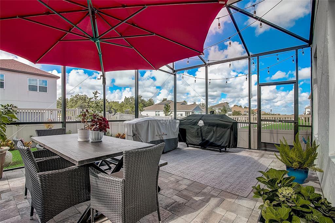
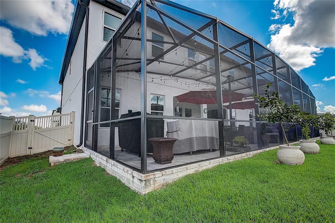
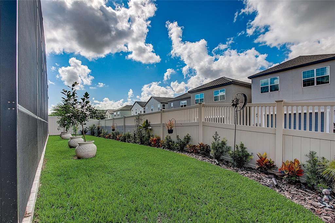
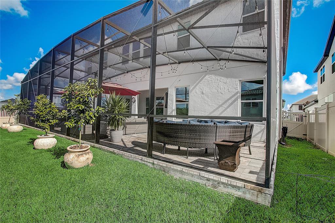
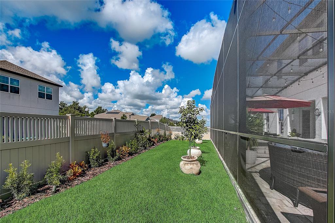
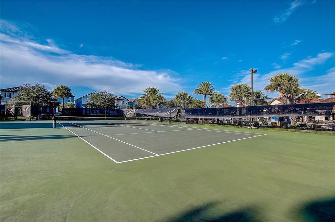
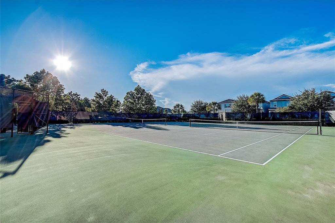
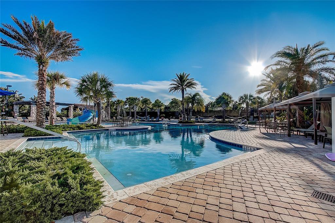
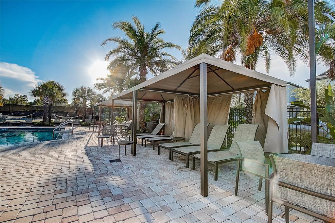
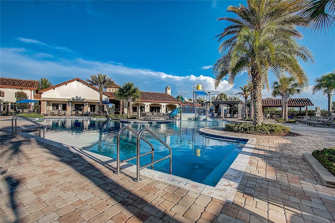
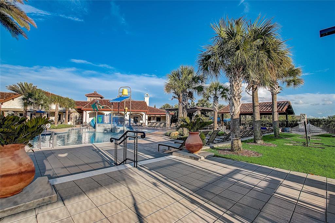
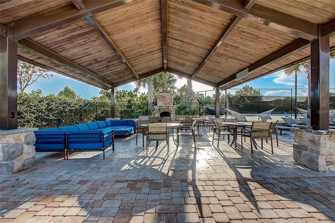
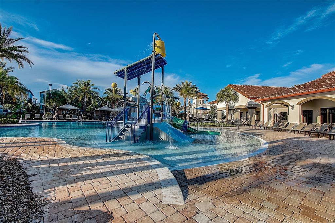
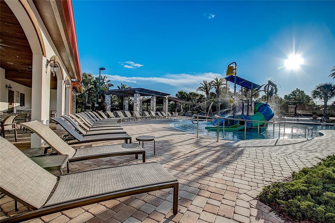
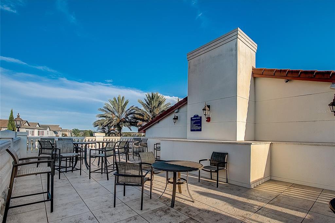
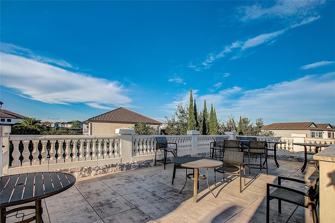
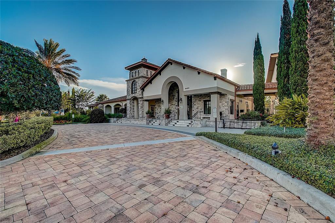
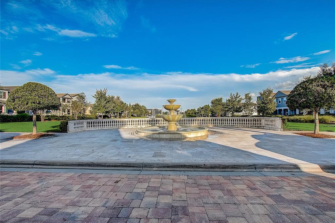
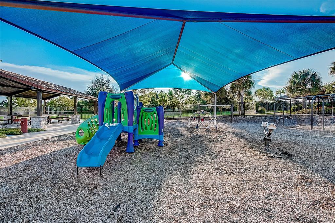
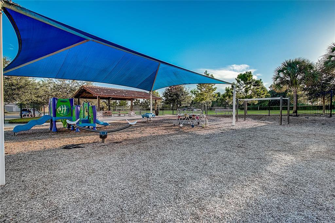

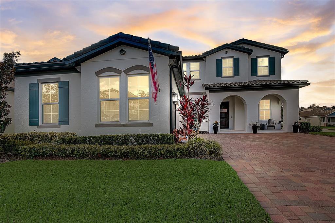
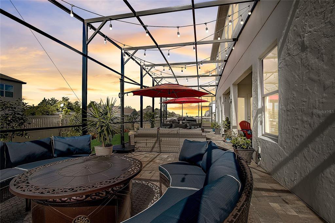
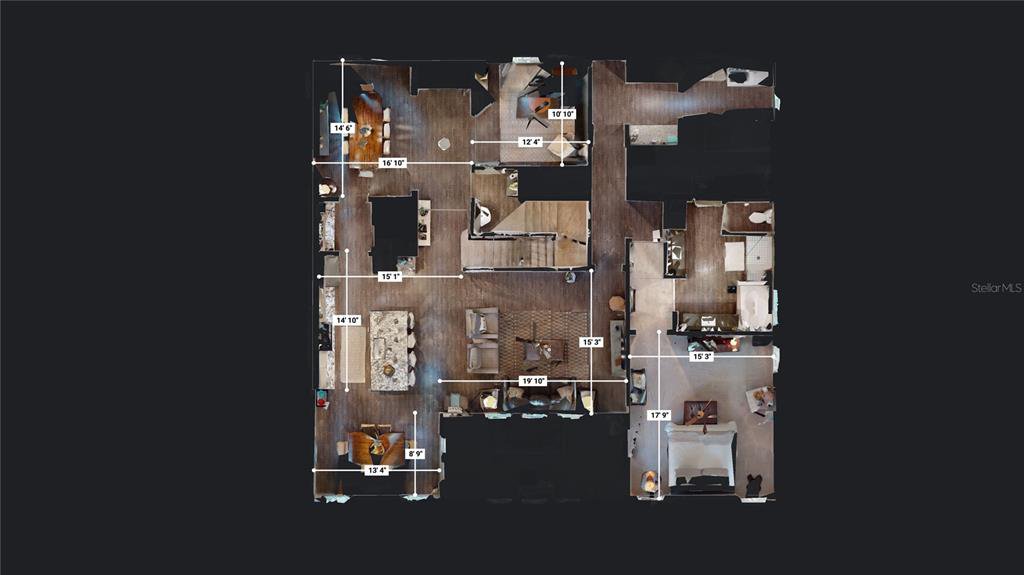

/u.realgeeks.media/belbenrealtygroup/400dpilogo.png)