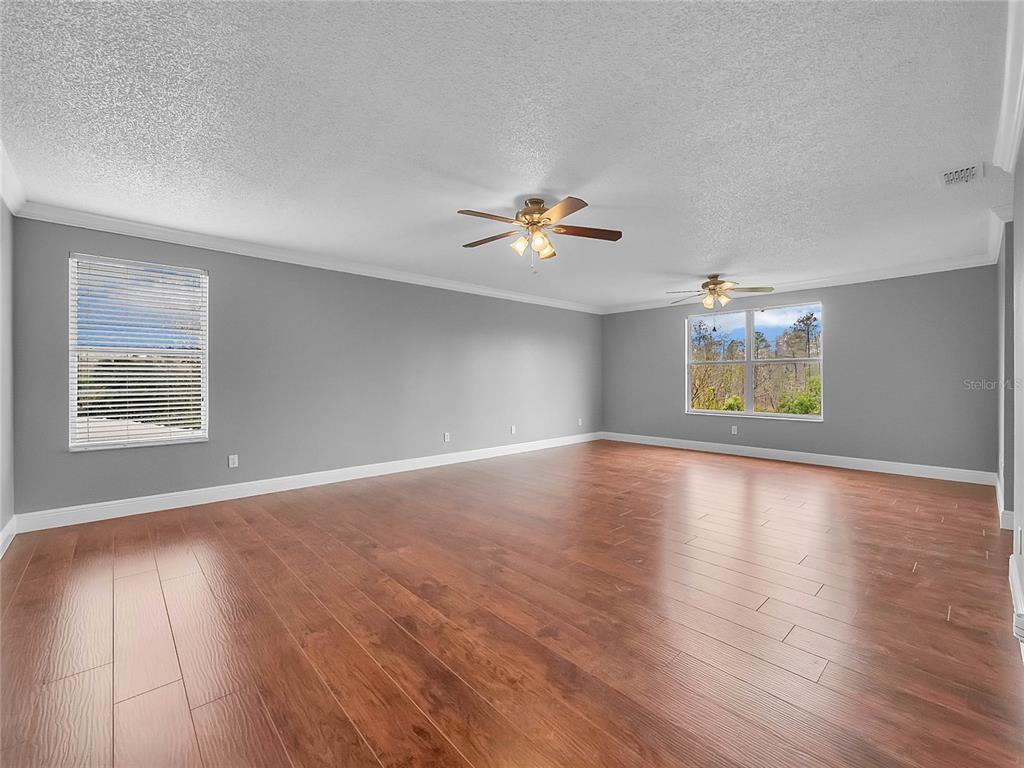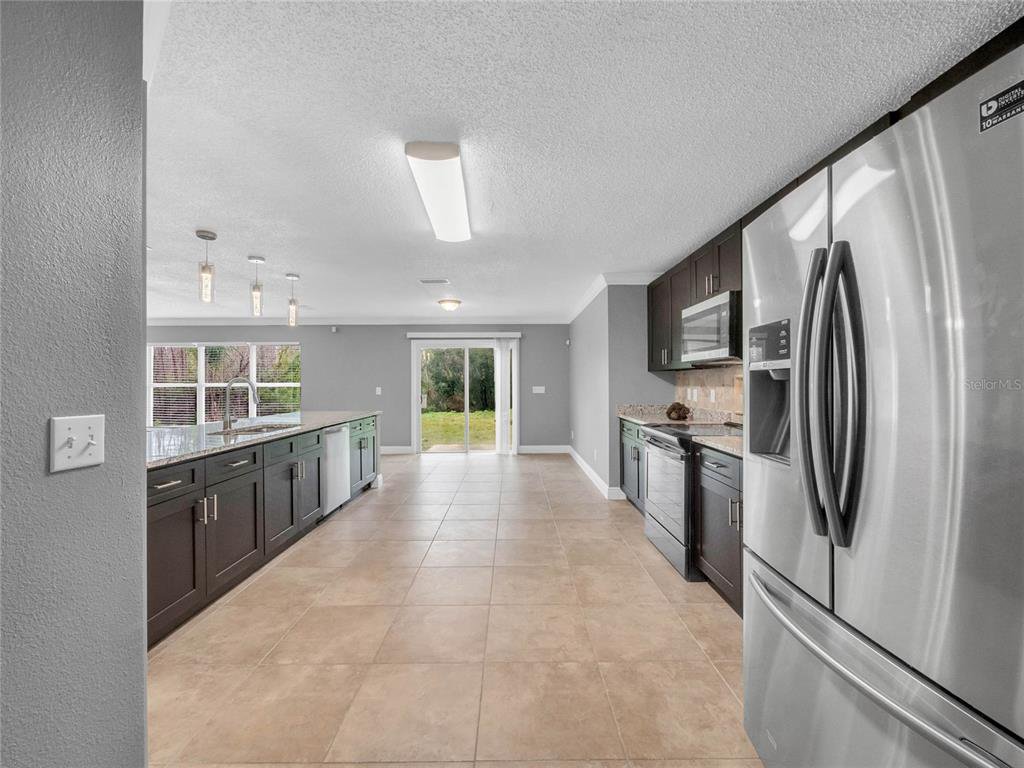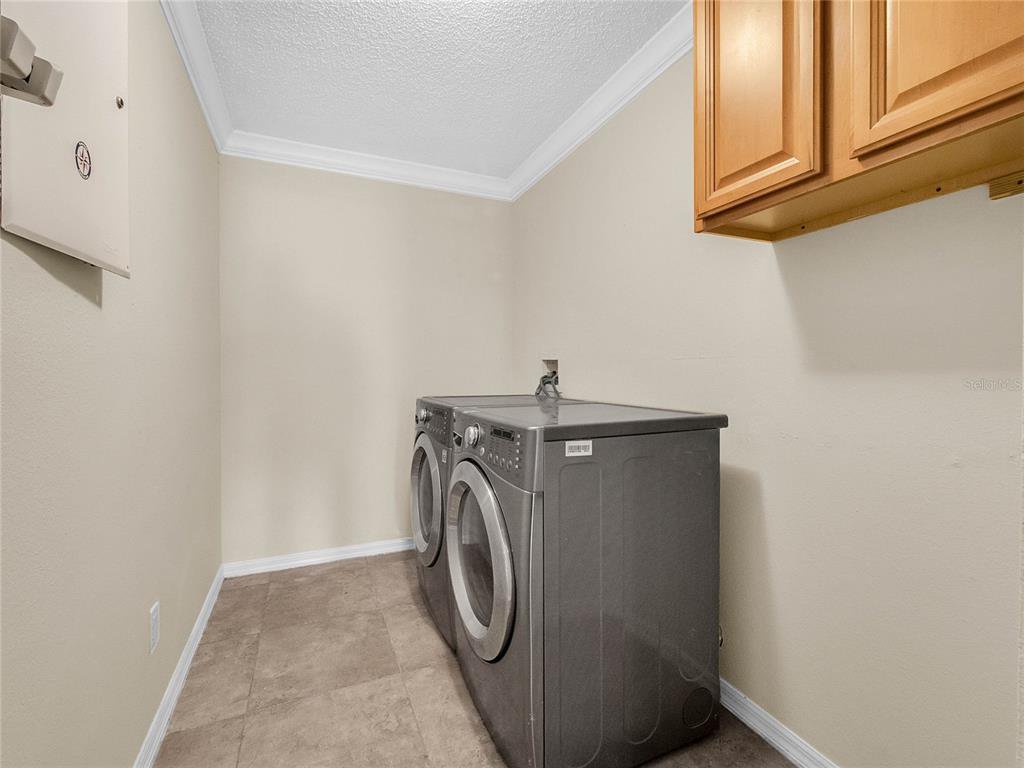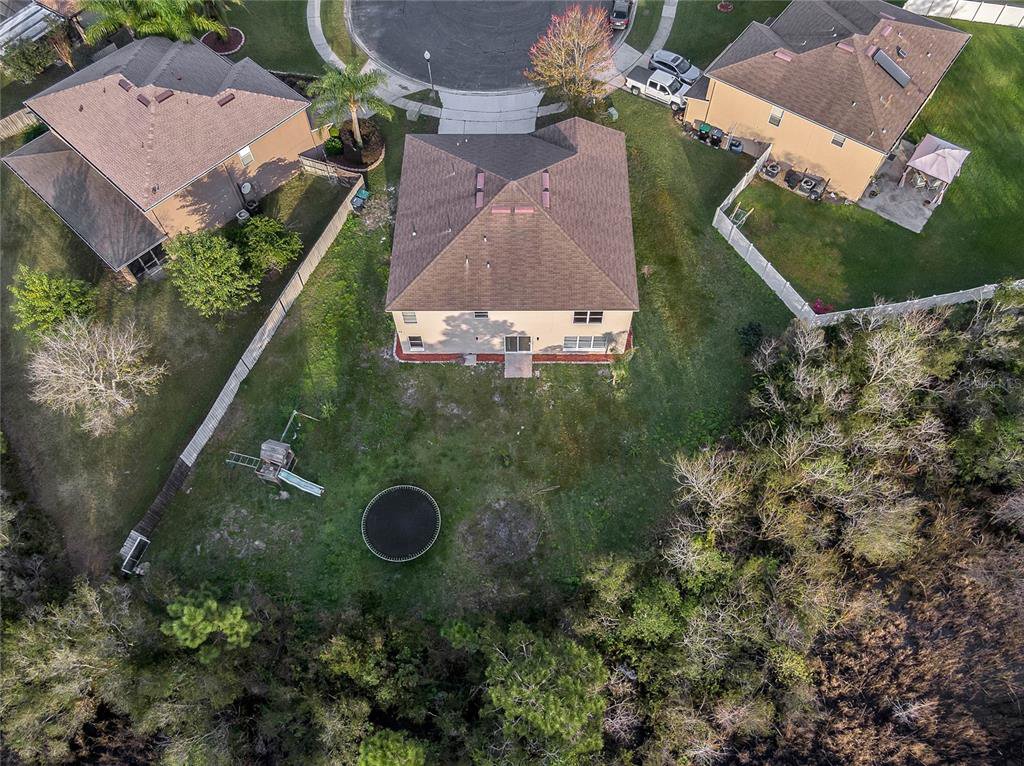904 Belhaven Drive, Orlando, FL 32828
- $590,000
- 7
- BD
- 4
- BA
- 4,032
- SqFt
- Sold Price
- $590,000
- List Price
- $613,000
- Status
- Sold
- Days on Market
- 128
- Closing Date
- Jan 17, 2022
- MLS#
- O5963417
- Property Style
- Single Family
- Year Built
- 2003
- Bedrooms
- 7
- Bathrooms
- 4
- Living Area
- 4,032
- Lot Size
- 14,239
- Acres
- 0.33
- Total Acreage
- 1/4 to less than 1/2
- Legal Subdivision Name
- Waterford Chase East Ph 01a Village B
- MLS Area Major
- Orlando/Alafaya/Waterford Lakes
Property Description
BEAUTIFUL SINGLE-FAMILY HOME IN WATERFORD CHASE. Reduce for a quick closing. A home with unique 7 BEDROOMS and 4 FULL BATHS 3 Car Garages! COMPLETELY RENOVATED! Both AC units are new. Just minutes from Ste Rd 50 (East Colonial Drive) the 408E/W,417 N/S & 528 E/W highway near Lockheed Martin, Siemens, UCF, Science Drive close to Avalon Park in an “A” rated school district. Renovated from top to bottom 4,014 sq. ft. Founded by conservation rear, Foyer at Entrance exposes an Open Floor Plan Formal Living & Dining Rm, Wood Plank Ceramic Tile Floors entire 1st floor. Family Rm/Kitchen feature Granite Counter-tops, Stainless Steel Appliances, Oversize sink, Recessed Lights, Family Rm opens to Formal Dining/Living Rm. 7 bedrooms, closets, storage space & laundry rm. Fresh Interior Paint & Crown Molding w/ 4” baseboards. Upstairs Additional Family Rm w/Hardwood Floors, Ceiling Fan & Recessed Lights. Large Master Bedrm w/ French Drs. His & Her Walk-In Closets extra storage at the hall. Master Bath: Step-In Shower, Garden Tub, His & Her Granite Double Sink, warm natural light, Private Commode & linen closet. You Must See This Home*
Additional Information
- Taxes
- $5880
- Minimum Lease
- 8-12 Months
- HOA Fee
- $225
- HOA Payment Schedule
- Quarterly
- Community Features
- No Deed Restriction
- Property Description
- Two Story
- Zoning
- P-D
- Interior Layout
- Walk-In Closet(s)
- Interior Features
- Walk-In Closet(s)
- Floor
- Ceramic Tile, Wood
- Appliances
- Built-In Oven, Dishwasher, Disposal, Dryer, Freezer, Microwave, Refrigerator, Washer
- Utilities
- Cable Available, Sewer Connected, Sprinkler Meter
- Heating
- Central
- Air Conditioning
- Central Air
- Exterior Construction
- Block
- Exterior Features
- Sidewalk, Sprinkler Metered
- Roof
- Shingle
- Foundation
- Slab
- Pool
- No Pool
- Garage Carport
- 2 Car Garage
- Garage Spaces
- 2
- Garage Features
- Driveway
- Elementary School
- Camelot Elem
- Middle School
- Timber Springs Middle
- High School
- Timber Creek High
- Pets
- Not allowed
- Flood Zone Code
- x
- Parcel ID
- 25-22-31-9005-00-050
- Legal Description
- WATERFORD CHASE EAST PH 1A VILLAGE B 49/83 LOT 5
Mortgage Calculator
Listing courtesy of EVERGREEN PROPERTIES USA, INC.. Selling Office: EXP REALTY LLC.
StellarMLS is the source of this information via Internet Data Exchange Program. All listing information is deemed reliable but not guaranteed and should be independently verified through personal inspection by appropriate professionals. Listings displayed on this website may be subject to prior sale or removal from sale. Availability of any listing should always be independently verified. Listing information is provided for consumer personal, non-commercial use, solely to identify potential properties for potential purchase. All other use is strictly prohibited and may violate relevant federal and state law. Data last updated on















































/u.realgeeks.media/belbenrealtygroup/400dpilogo.png)