5038 Benwick Alley Unit 8A, Orlando, FL 32814
- $2,496,088
- 6
- BD
- 5
- BA
- 5,402
- SqFt
- Sold Price
- $2,496,088
- List Price
- $2,300,000
- Status
- Sold
- Days on Market
- 61
- Closing Date
- Apr 14, 2023
- MLS#
- O5961133
- Property Style
- Single Family
- New Construction
- Yes
- Year Built
- 2021
- Bedrooms
- 6
- Bathrooms
- 5
- Living Area
- 5,402
- Lot Size
- 9,100
- Acres
- 0.21
- Total Acreage
- 0 to less than 1/4
- Legal Subdivision Name
- Baldwin Parka Rep 1
- Complex/Comm Name
- Baldwin Park
- MLS Area Major
- Orlando
Property Description
Pre-Construction. To be built. NEW CUSTOM HOME in BALDWIN PARK. Own the last remaining new home in Baldwin Park. Offering stunning views of Lake Susannah this meticulously planned home has everything you dreamed of. Designed to have 5,402 square feet of air-conditioned space and 6,894 square feet under roof. Designed by an exceptional team of architects and interior designers to create a contemporary and comfortable interior that provides a spacious home with luxury finishes and features. This home has four en-suite bedrooms in the main house and a separate expansive in-law apartment with a private entrance. The home features a, first floor guest suite, home office, outdoor living, 3-car garage and a short walk to Village Center shopping, dining, and entertainment. Open floor plan is perfect for lake view entertaining friends and family. Garage apartment is configured to allow for connectivity to main home or lock-out for privacy. Master closet can be configured to connect directly laundry room. The exterior is professionally designed with a resort style pool and a lanai, paver driveway, motorized screens, summer kitchen, outdoor fireplace, high-quality landscaping and hardscaping. Benwick Alley is unique in every way, surrounded by custom homes and facing beautiful Lake Susannah. Baldwin Park is an award-winning neighborhood with close proximity to downtown Orlando, Winter Park and many of the best private and public schools. Estimated completion in 2022.
Additional Information
- Taxes
- $6862
- Taxes
- $2,513
- Minimum Lease
- 8-12 Months
- HOA Fee
- $400
- HOA Payment Schedule
- Semi-Annually
- Maintenance Includes
- Pool
- Location
- Cleared, City Limits, Paved
- Community Features
- Association Recreation - Owned, Deed Restrictions, Fitness Center, Park, Playground, Pool, Sidewalks
- Zoning
- PD
- Interior Layout
- Ceiling Fans(s), Crown Molding, High Ceilings, Kitchen/Family Room Combo, Master Bedroom Main Floor, Open Floorplan, Solid Surface Counters, Split Bedroom, Walk-In Closet(s)
- Interior Features
- Ceiling Fans(s), Crown Molding, High Ceilings, Kitchen/Family Room Combo, Master Bedroom Main Floor, Open Floorplan, Solid Surface Counters, Split Bedroom, Walk-In Closet(s)
- Floor
- Carpet, Tile, Wood
- Appliances
- Dishwasher, Disposal, Microwave, Range, Range Hood, Refrigerator, Wine Refrigerator
- Utilities
- BB/HS Internet Available, Phone Available, Public, Sewer Available, Underground Utilities, Water Available
- Heating
- Heat Pump
- Air Conditioning
- Central Air
- Fireplace Description
- Family Room
- Exterior Construction
- Block, Wood Frame
- Exterior Features
- Irrigation System, Outdoor Kitchen
- Roof
- Shingle
- Foundation
- Stem Wall
- Pool
- Community, Private
- Pool Type
- Gunite, In Ground, Lighting, Salt Water
- Garage Carport
- 3 Car Garage
- Garage Spaces
- 3
- Garage Features
- Alley Access, Garage Door Opener
- Garage Dimensions
- 27x25
- Elementary School
- Baldwin Park Elementary
- Middle School
- Glenridge Middle
- High School
- Winter Park High
- Fences
- Fenced, Other
- Water Name
- Lake Susannah
- Water View
- Lake
- Pets
- Allowed
- Flood Zone Code
- X
- Parcel ID
- 21-22-30-0545-00-020
- Legal Description
- BALDWIN PARK UNIT 8A REPLAT 1 94/102 LOT2
Mortgage Calculator
Listing courtesy of BALDWIN PARK REALTY LLC. Selling Office: REIKI REALTY LLC.
StellarMLS is the source of this information via Internet Data Exchange Program. All listing information is deemed reliable but not guaranteed and should be independently verified through personal inspection by appropriate professionals. Listings displayed on this website may be subject to prior sale or removal from sale. Availability of any listing should always be independently verified. Listing information is provided for consumer personal, non-commercial use, solely to identify potential properties for potential purchase. All other use is strictly prohibited and may violate relevant federal and state law. Data last updated on
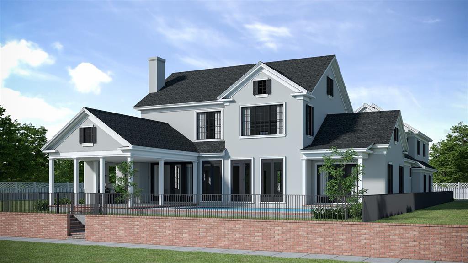
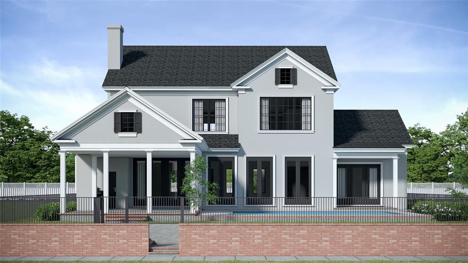
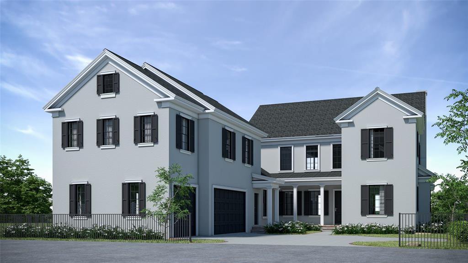
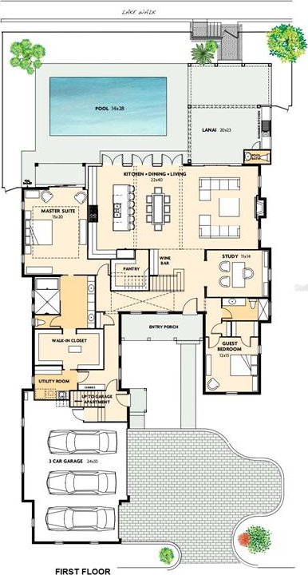
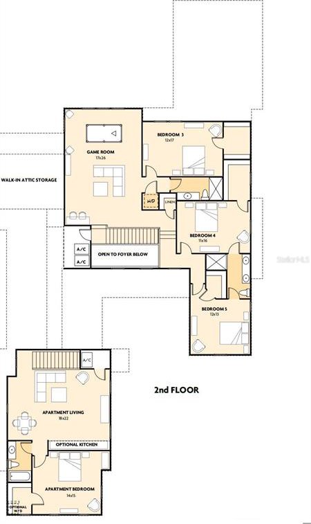
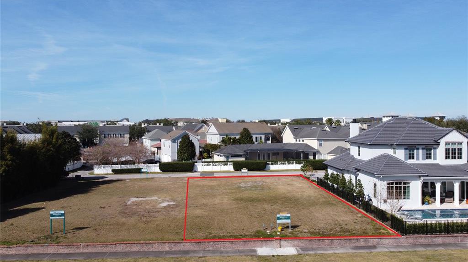
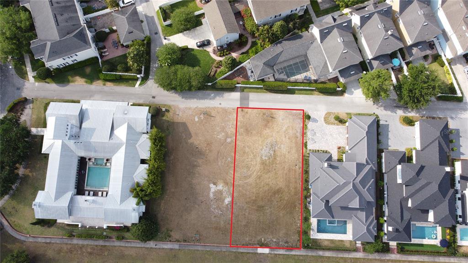
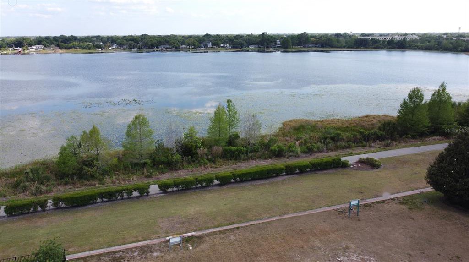
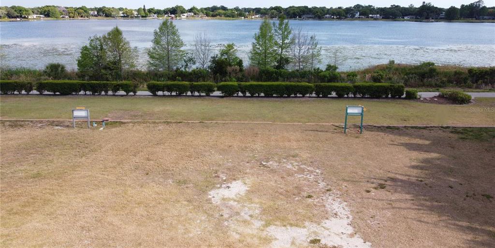
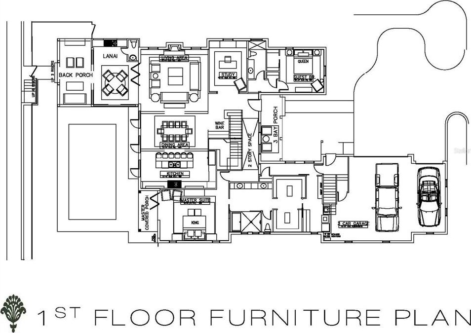
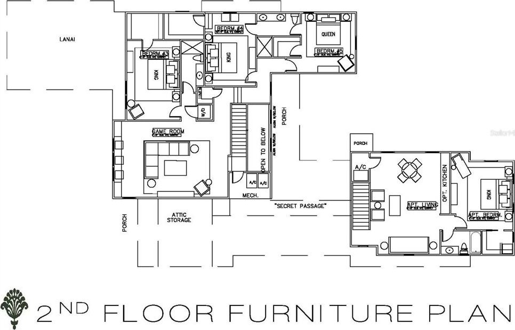
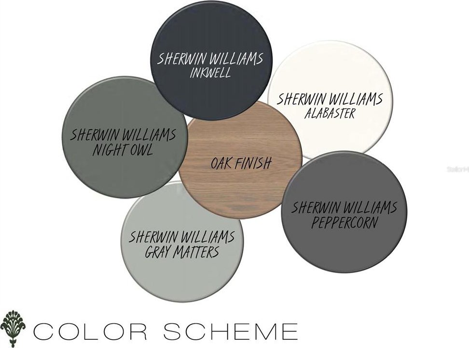
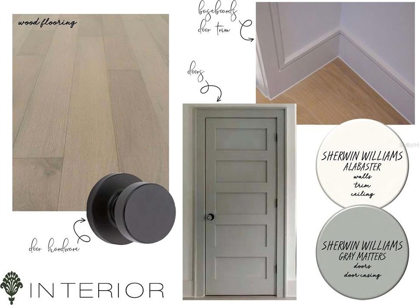
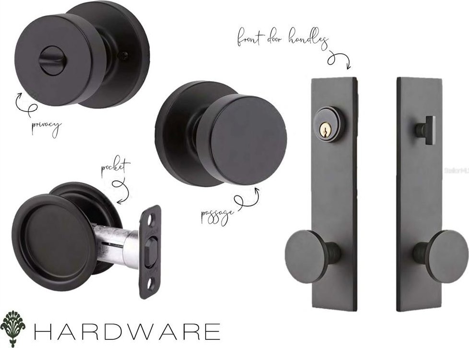
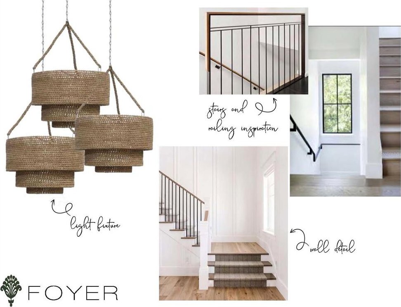
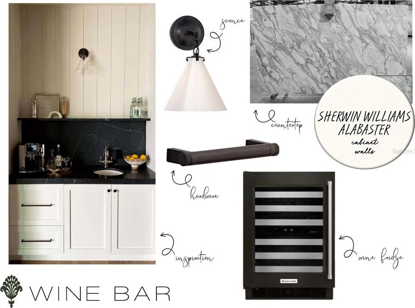
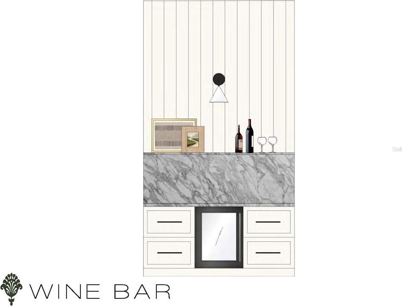
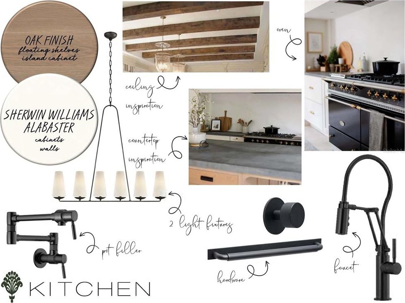
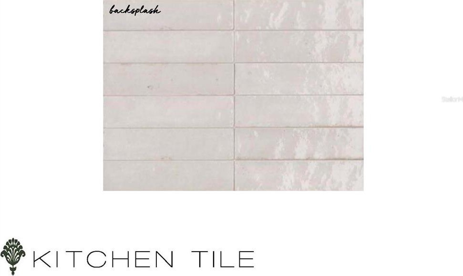
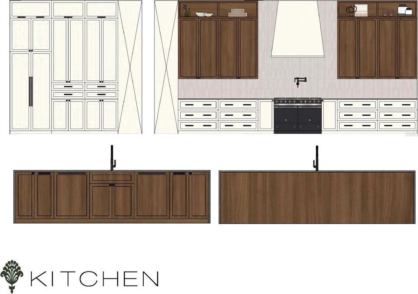
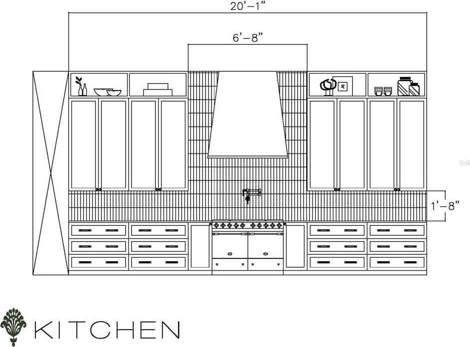
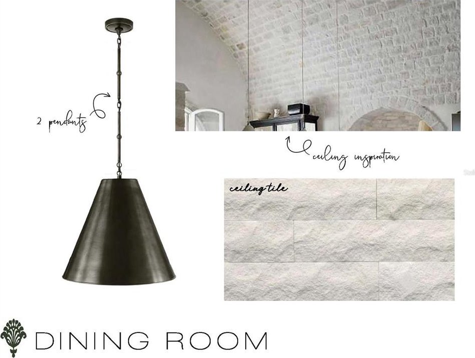
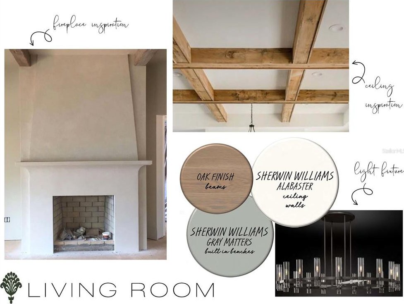
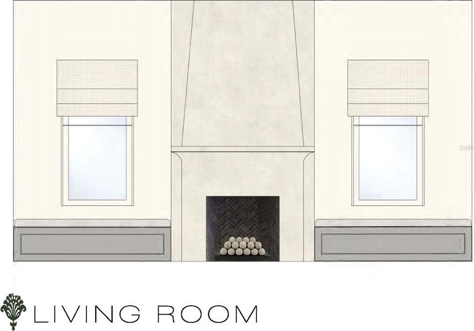
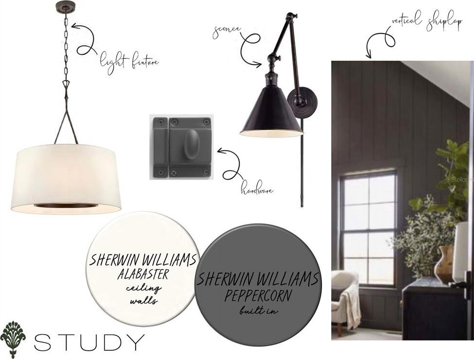
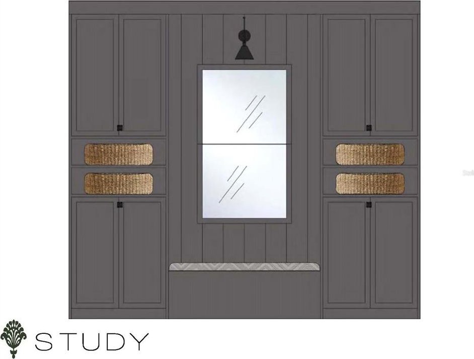
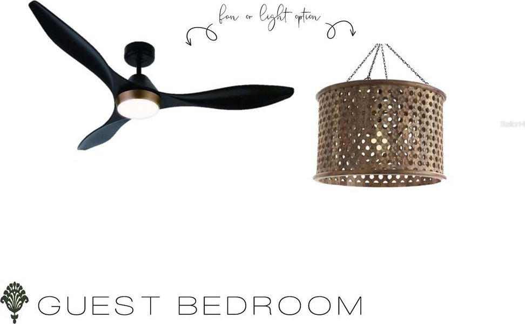

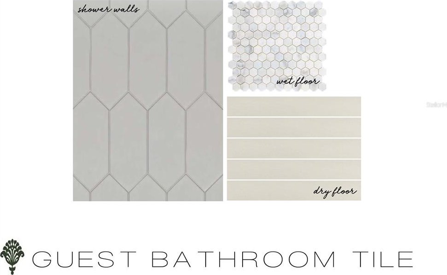

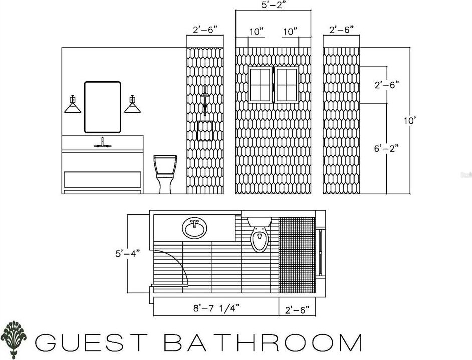
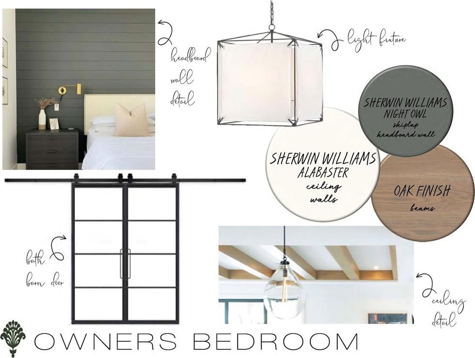
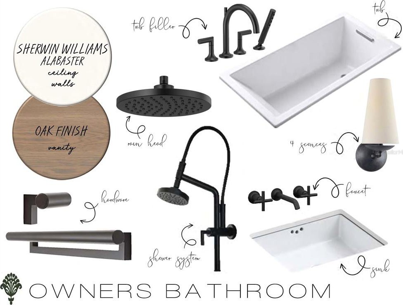

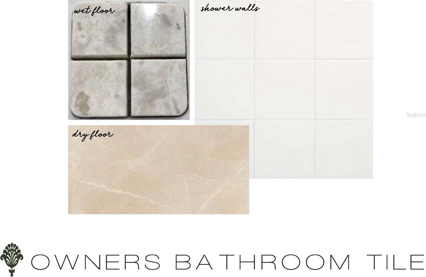
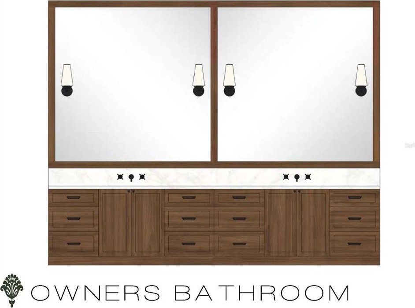

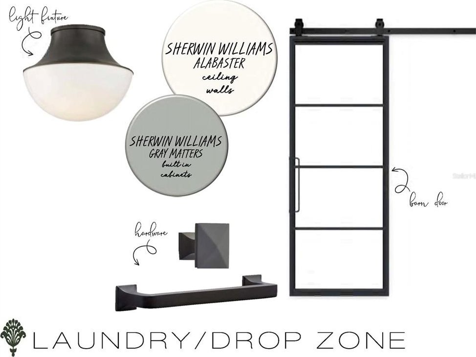
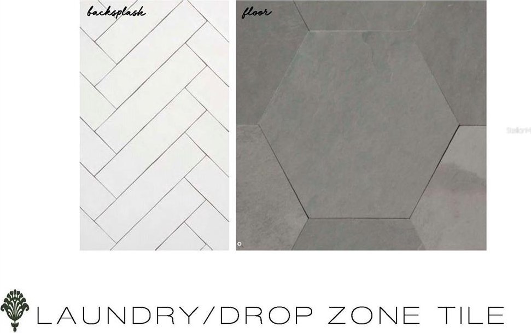
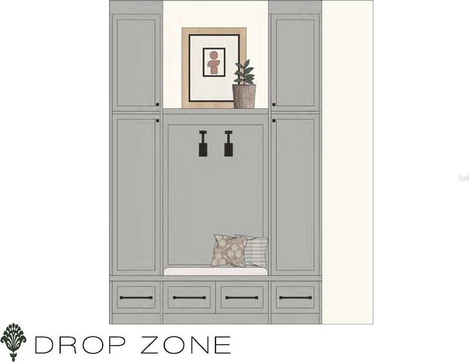
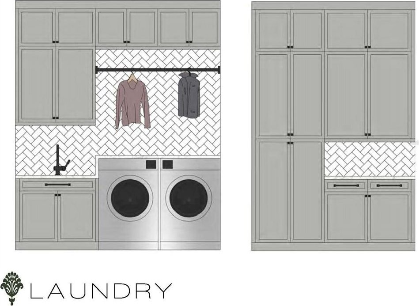
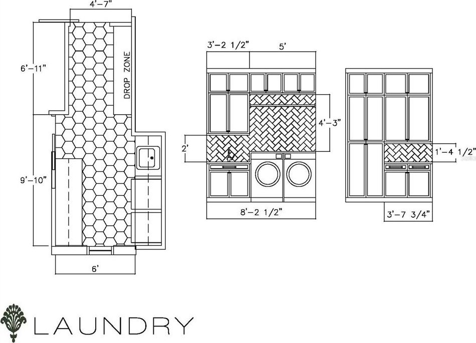
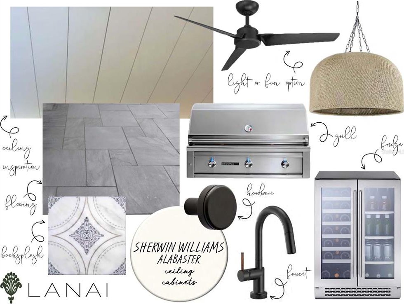

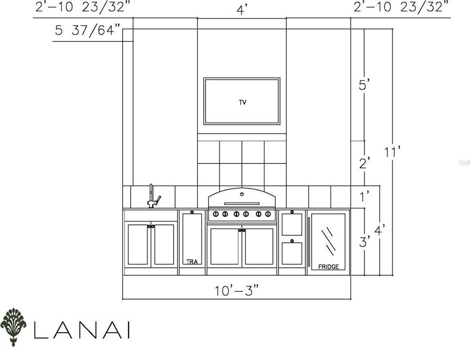
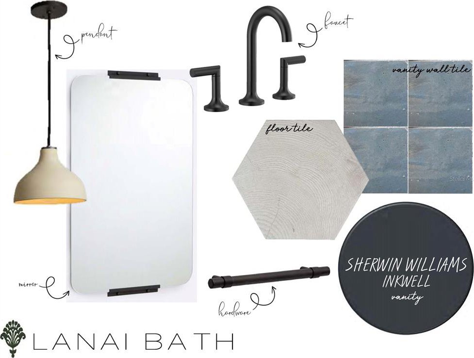
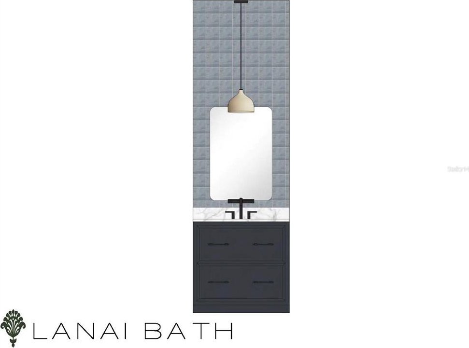
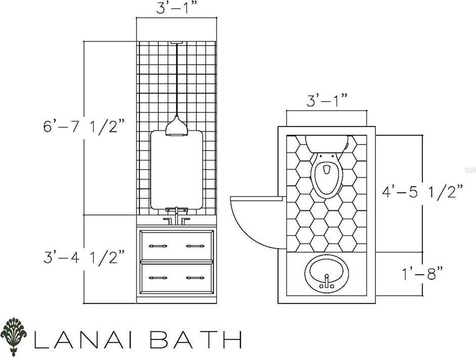
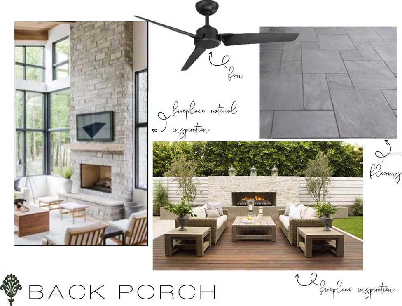
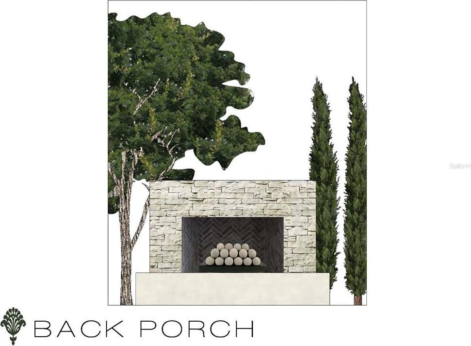
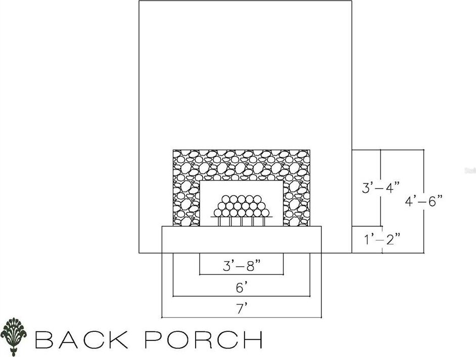

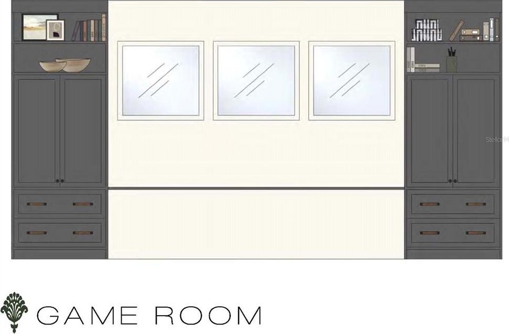
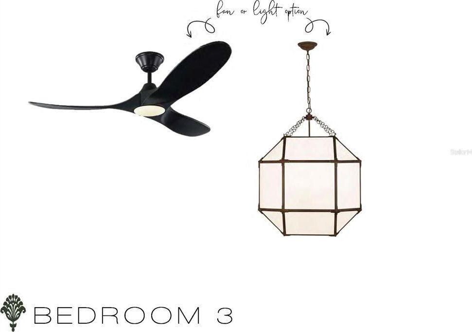
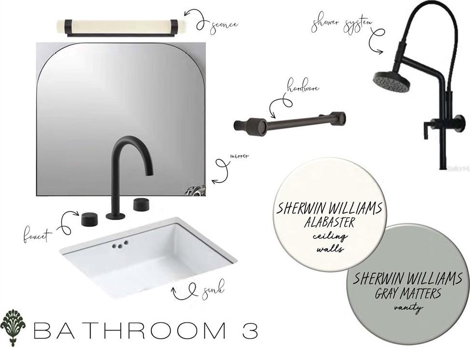
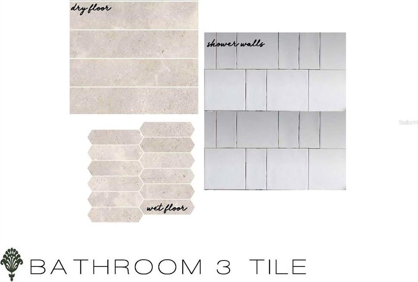
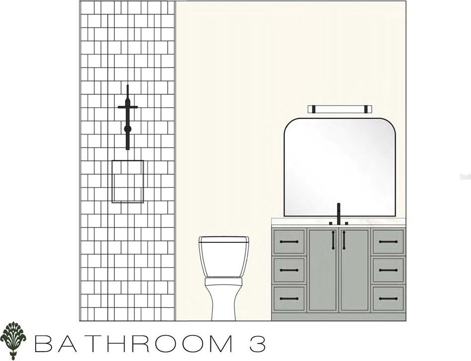
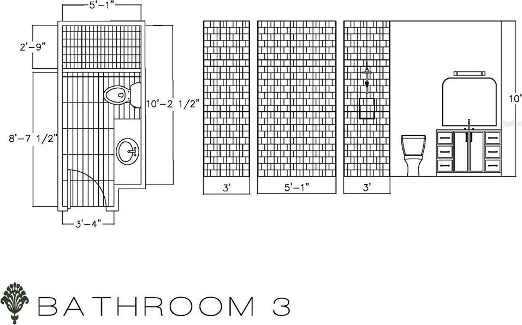
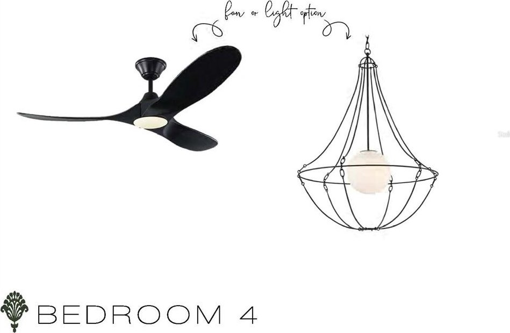
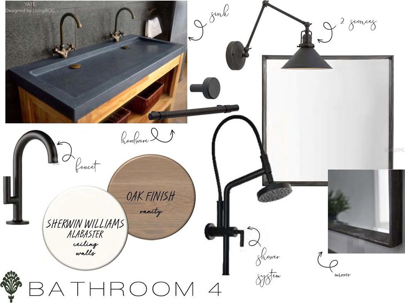
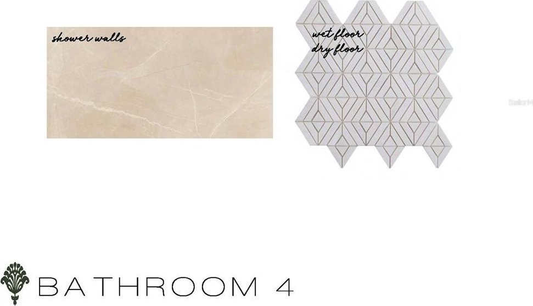
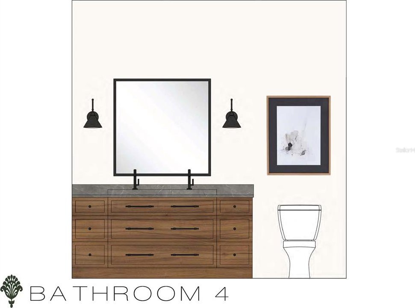
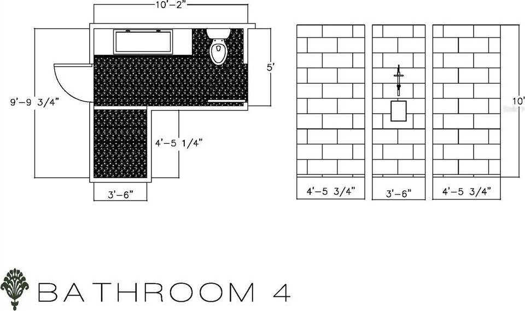
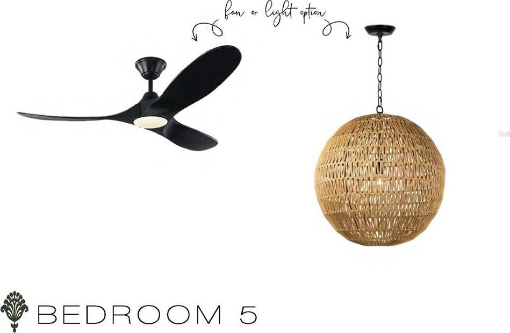
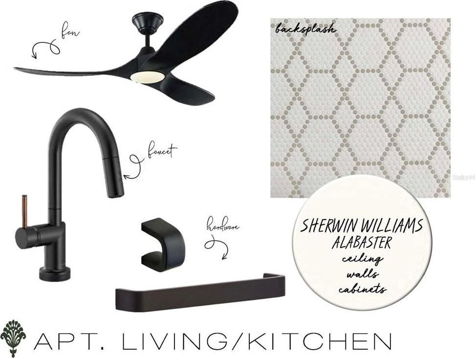
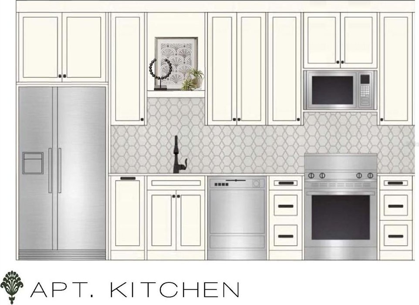
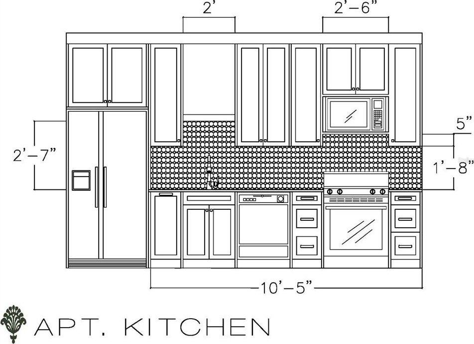
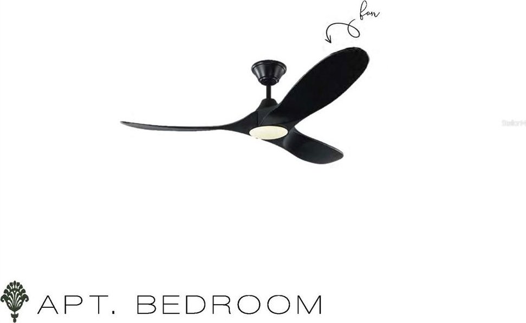
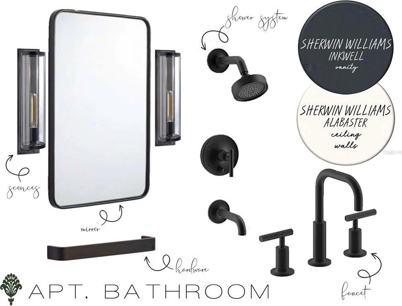
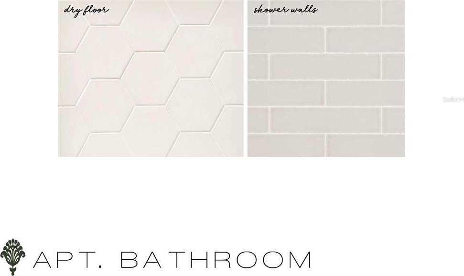
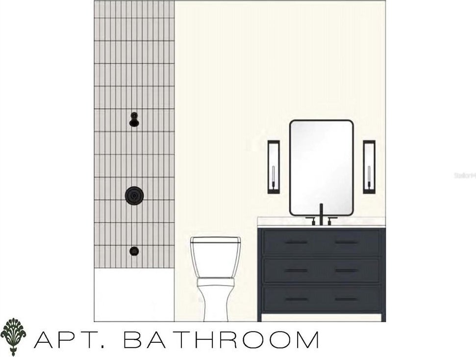
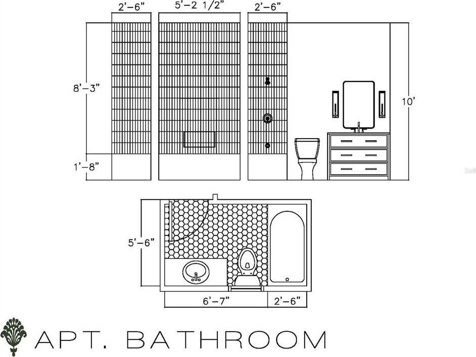
/u.realgeeks.media/belbenrealtygroup/400dpilogo.png)