10379 Angel Oak Court, Orlando, FL 32836
- $810,000
- 4
- BD
- 3.5
- BA
- 3,333
- SqFt
- Sold Price
- $810,000
- List Price
- $820,000
- Status
- Sold
- Days on Market
- 90
- Closing Date
- Nov 26, 2021
- MLS#
- O5958901
- Property Style
- Single Family
- Year Built
- 2017
- Bedrooms
- 4
- Bathrooms
- 3.5
- Baths Half
- 1
- Living Area
- 3,333
- Lot Size
- 6,759
- Acres
- 0.16
- Total Acreage
- 0 to less than 1/4
- Legal Subdivision Name
- Royal Cypress Preserve Ph 3
- MLS Area Major
- Orlando/Dr. Phillips/Bay Vista
Property Description
This home features 4 bedrooms and 3, 1/2 bathrooms. All rooms have blinds, insulated windows, shades, thermal windows and window Treatments. The first floor is a very open concept with family room, kitchen, breakfast area and a HUGE COVERED LANAI with an outdoor upgraded SUMMER KITCHEN and Spa. The ground floor have a gorgeous Office and two Bedrooms with a Jack & Jill Bathroom. The second floor includes a cozi loft (could be used for game room, Home Theater or second living room). Also on the second floor have a luxurious Master bedroom with walk-in closet and other spacious bedroom with walk-in closet. This private gated enclave of only 206 homes with landscape maintenance, INCLUDED in HOA. The location is superlative, just a few minutes away from Disney Springs and not far from all the great restaurants and shops in Dr Phillips. All the amusement parks and the best schools in the district all at your fingertips. LIVE THE LUXURY at Royal Cypress Preserve. This neighborhood offers resort style living including a large zero entry community pool with lake views and additional space for entertaining, lake access with boat launch, a dog park, full fitness center and a playground.
Additional Information
- Taxes
- $9028
- Minimum Lease
- 8-12 Months
- HOA Fee
- $1,196
- HOA Payment Schedule
- Quarterly
- Community Features
- Fishing, Fitness Center, Gated, Playground, Pool, No Deed Restriction, Gated Community
- Property Description
- Two Story
- Zoning
- P-D
- Interior Layout
- Eat-in Kitchen, In Wall Pest System, Dormitorio Principal Arriba, Open Floorplan, Stone Counters, Thermostat, Walk-In Closet(s)
- Interior Features
- Eat-in Kitchen, In Wall Pest System, Dormitorio Principal Arriba, Open Floorplan, Stone Counters, Thermostat, Walk-In Closet(s)
- Floor
- Brick, Carpet, Ceramic Tile
- Appliances
- Built-In Oven, Cooktop, Dishwasher, Disposal, Dryer, Gas Water Heater, Microwave, Range, Range Hood, Refrigerator, Washer
- Utilities
- Electricity Connected, Fiber Optics, Natural Gas Connected, Phone Available, Sewer Connected, Underground Utilities, Water Connected
- Heating
- Central
- Air Conditioning
- Central Air
- Exterior Construction
- Block, Concrete, Stucco
- Exterior Features
- Balcony, Irrigation System, Outdoor Grill, Sidewalk
- Roof
- Tile
- Foundation
- Slab
- Pool
- Community
- Garage Carport
- 2 Car Garage
- Garage Spaces
- 2
- Garage Features
- Driveway, Garage Door Opener
- Elementary School
- Castleview Elementary
- Middle School
- Horizon West Middle School
- High School
- Windermere High School
- Pets
- Not allowed
- Flood Zone Code
- X
- Parcel ID
- 08-24-28-7762-00-910
- Legal Description
- ROYAL CYPRESS PRESERVE - PHASE 3 86/98 LOT 91
Mortgage Calculator
Listing courtesy of WRA REAL ESTATE SOLUTIONS LLC. Selling Office: BUYER REBATES REALTY.
StellarMLS is the source of this information via Internet Data Exchange Program. All listing information is deemed reliable but not guaranteed and should be independently verified through personal inspection by appropriate professionals. Listings displayed on this website may be subject to prior sale or removal from sale. Availability of any listing should always be independently verified. Listing information is provided for consumer personal, non-commercial use, solely to identify potential properties for potential purchase. All other use is strictly prohibited and may violate relevant federal and state law. Data last updated on

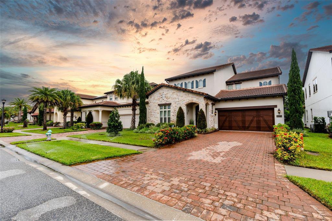

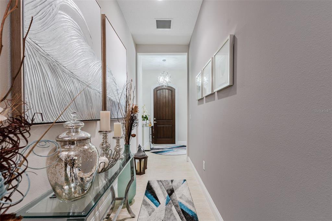
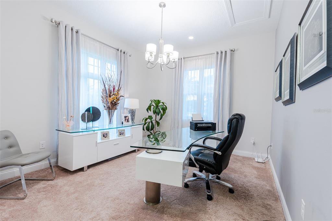

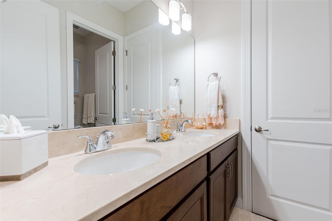
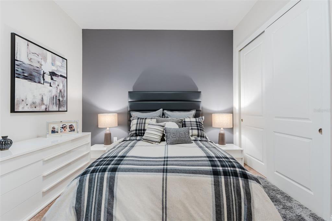

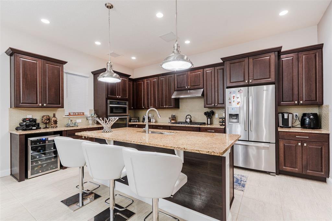
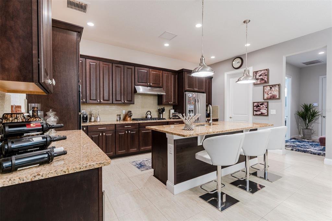
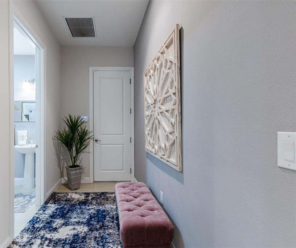
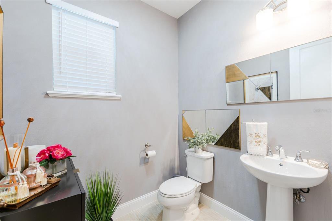
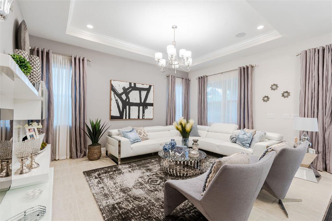
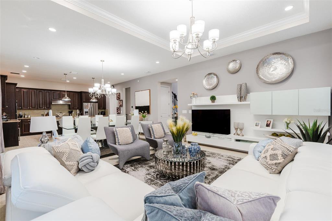
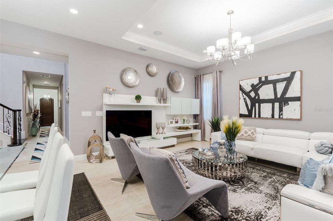
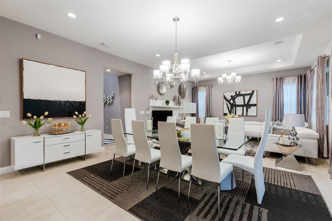
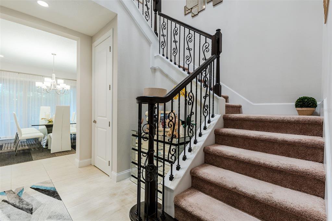
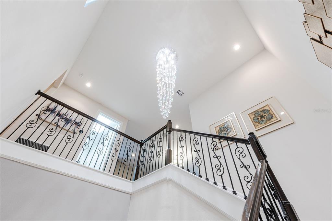
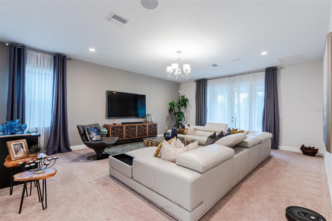
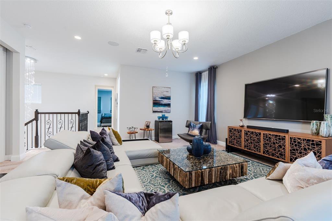
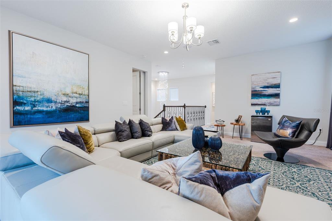
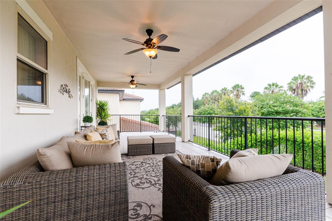
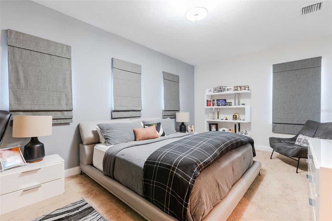

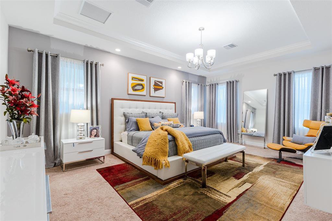
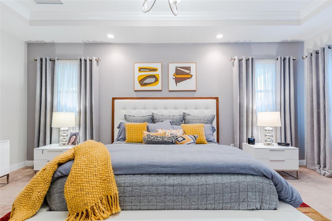
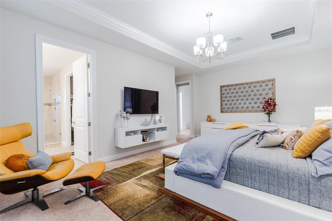
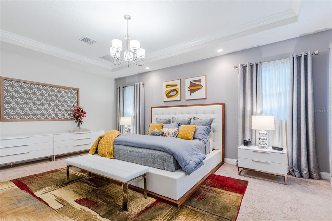
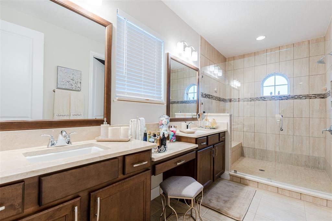
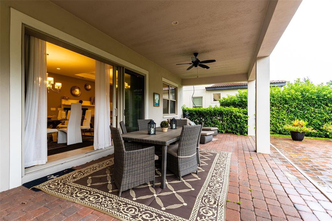
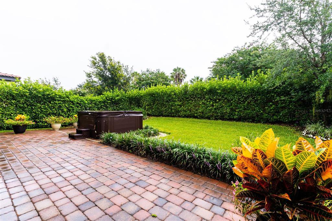
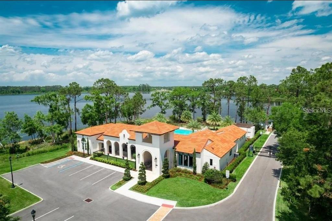
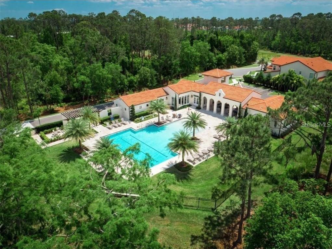
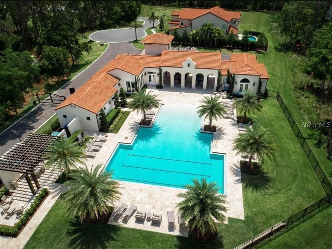
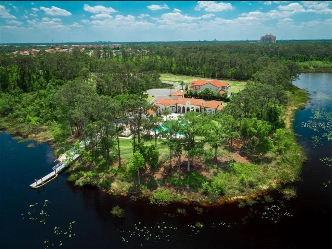

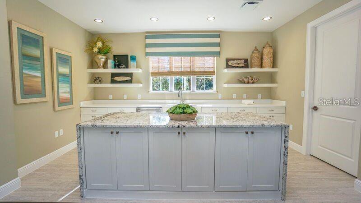
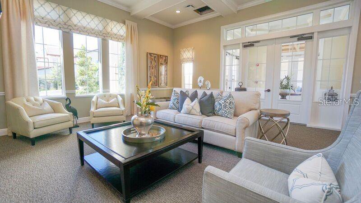

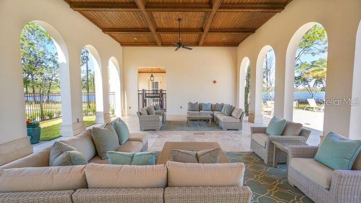
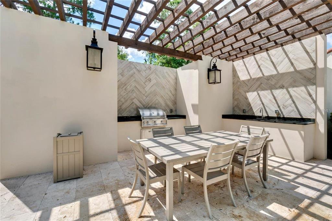
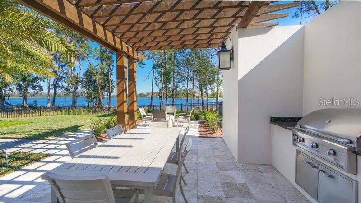
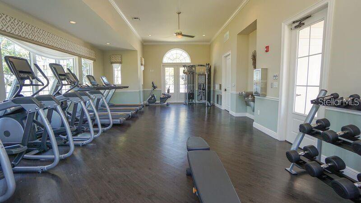
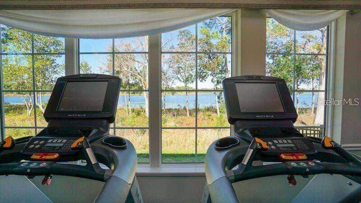

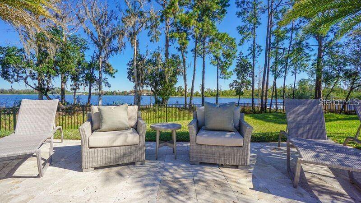
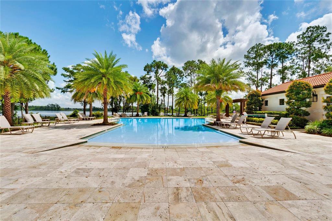
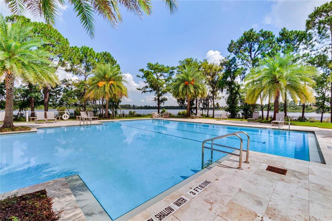
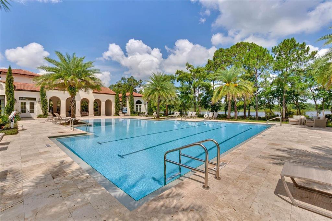
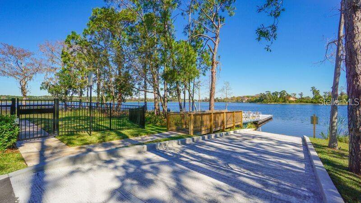
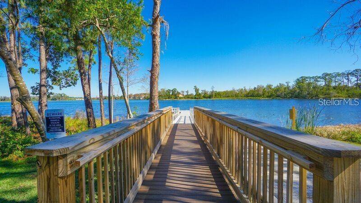
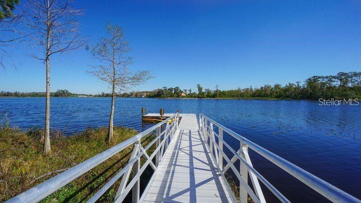

/u.realgeeks.media/belbenrealtygroup/400dpilogo.png)