1142 Bolton Place, Lake Mary, FL 32746
- $379,900
- 3
- BD
- 4.5
- BA
- 2,295
- SqFt
- Sold Price
- $379,900
- List Price
- $389,900
- Status
- Sold
- Days on Market
- 90
- Closing Date
- Oct 29, 2021
- MLS#
- O5955997
- Property Style
- Townhouse
- Year Built
- 2007
- Bedrooms
- 3
- Bathrooms
- 4.5
- Baths Half
- 1
- Living Area
- 2,295
- Lot Size
- 1,364
- Acres
- 0.03
- Building Name
- 1142
- Legal Subdivision Name
- Grande Oaks At Heathrow
- MLS Area Major
- Lake Mary / Heathrow
Property Description
This GORGEOUS Townhome is located in the Gated Community of Grand Oakes At Heathrow, it's a 3 bed 3 full baths with 1 half bath with a private elevator! Throughout the house, you will find Gorgeous Engineered Hardwood Floors, as well as Granite Countertops and Stainless Steel Appliances!! Also let's not forget about the Oversized 2 Car Garage!! Throughout the community, you'll find a Resort Style Pool, Clubhouse, Fitness Center! Easy access to I-4 and excellent schools in the nearby area. ***MULTIPLE OFFERS. HIGHEST AND BEST DUE BY MONDAY 10/4 AT 5PM***
Additional Information
- Taxes
- $4164
- Hoa Fee
- $223
- HOA Payment Schedule
- Monthly
- Maintenance Includes
- Cable TV, Pool, Maintenance Grounds, Pool, Recreational Facilities
- Community Features
- Association Recreation - Owned, Fitness Center, Gated, Playground, Pool, Sidewalks, No Deed Restriction, Gated Community
- Property Description
- Three+ Story
- Zoning
- PUD
- Interior Layout
- Built-in Features, Ceiling Fans(s), Central Vaccum, Crown Molding, Elevator, High Ceilings, Solid Wood Cabinets, Stone Counters, Walk-In Closet(s), Wet Bar
- Interior Features
- Built-in Features, Ceiling Fans(s), Central Vaccum, Crown Molding, Elevator, High Ceilings, Solid Wood Cabinets, Stone Counters, Walk-In Closet(s), Wet Bar
- Floor
- Tile, Wood
- Appliances
- Dishwasher, Disposal, Dryer, Electric Water Heater, Microwave, Range, Refrigerator, Washer
- Utilities
- Electricity Connected, Phone Available, Public, Street Lights, Underground Utilities
- Heating
- Central, Electric
- Air Conditioning
- Central Air
- Exterior Construction
- Block, Stucco
- Exterior Features
- Balcony, French Doors
- Roof
- Tile
- Foundation
- Slab
- Pool
- Community
- Garage Carport
- 2 Car Garage
- Garage Spaces
- 2
- Pets
- Allowed
- Parcel ID
- 31-19-30-506-0000-0670
- Legal Description
- LOT 67 GRANDE OAKS AT HEATHROW PB 71 PGS 47 - 52
Mortgage Calculator
Listing courtesy of SLOANE REALTY, LLC. Selling Office: FUTURE HOME REALTY INC.
StellarMLS is the source of this information via Internet Data Exchange Program. All listing information is deemed reliable but not guaranteed and should be independently verified through personal inspection by appropriate professionals. Listings displayed on this website may be subject to prior sale or removal from sale. Availability of any listing should always be independently verified. Listing information is provided for consumer personal, non-commercial use, solely to identify potential properties for potential purchase. All other use is strictly prohibited and may violate relevant federal and state law. Data last updated on
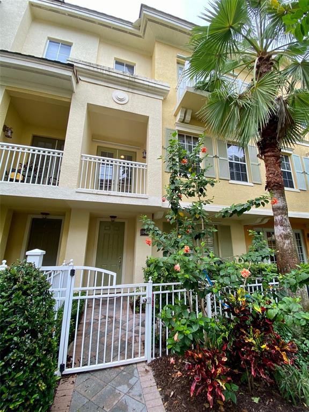
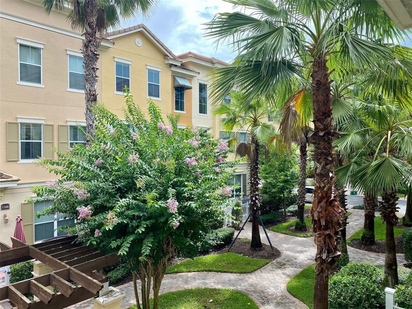
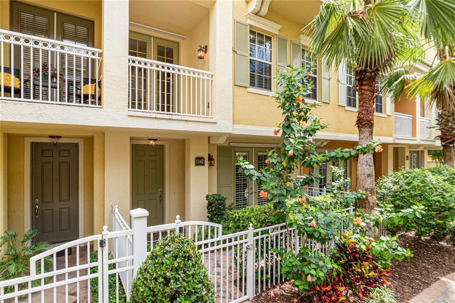
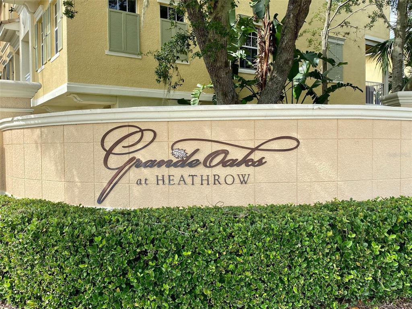
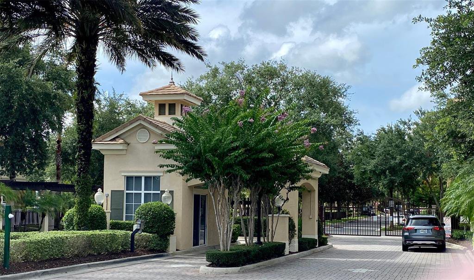
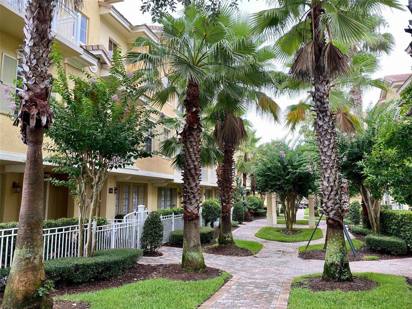
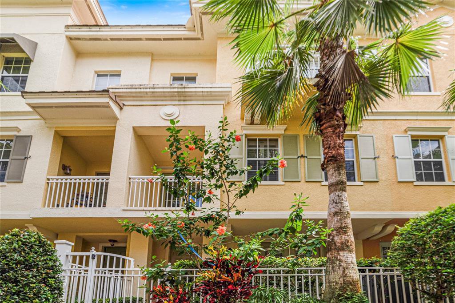
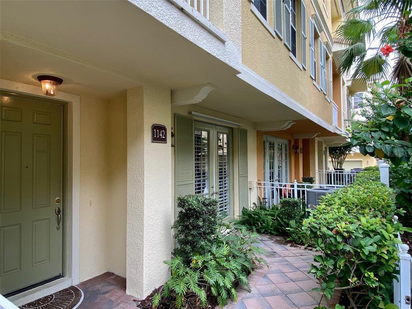
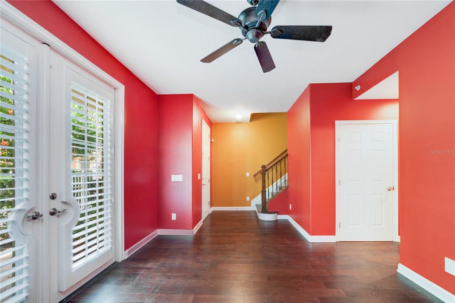

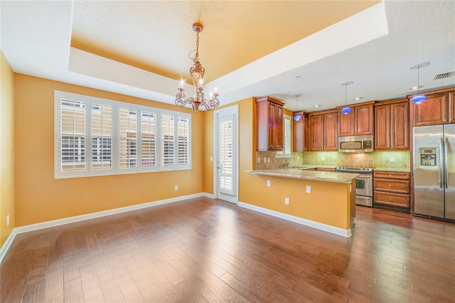
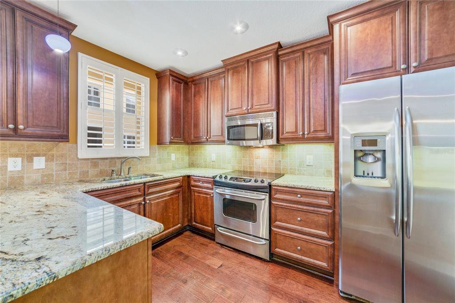
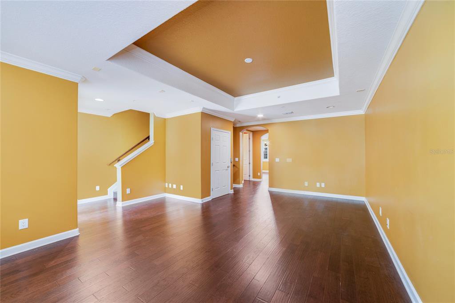
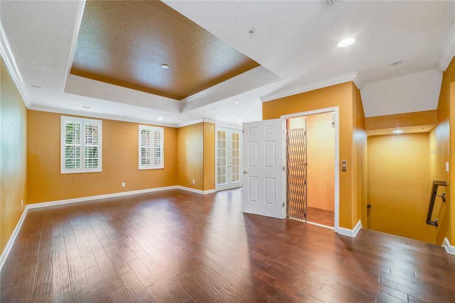
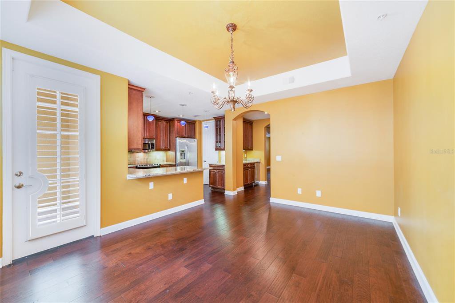
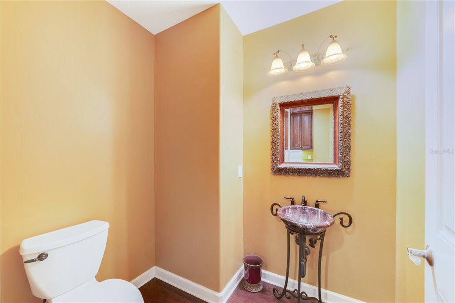
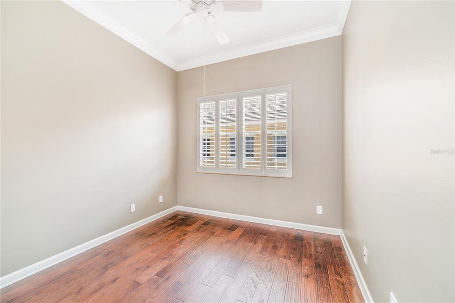
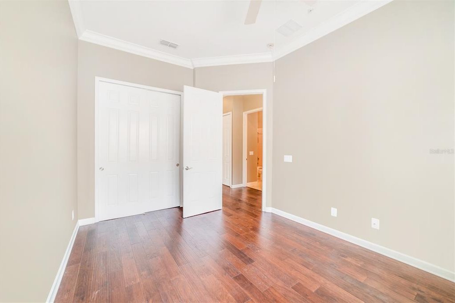
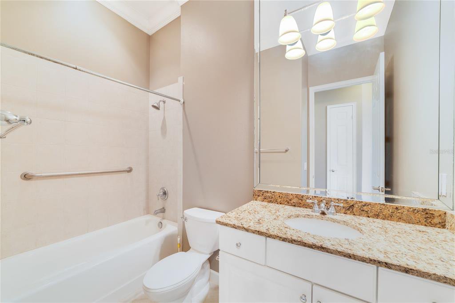
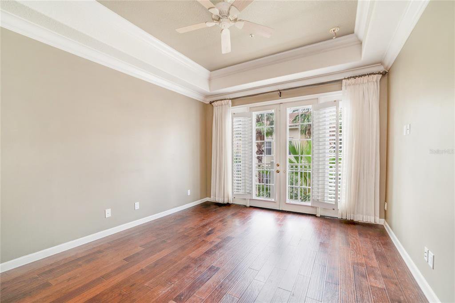
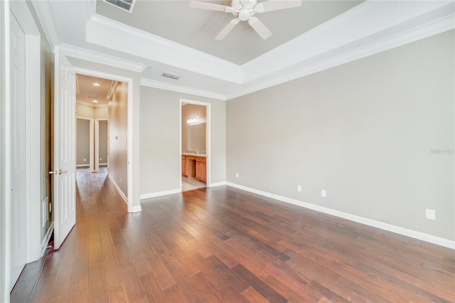
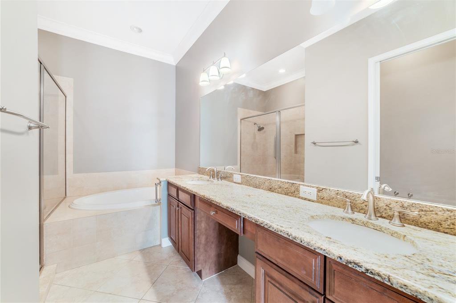
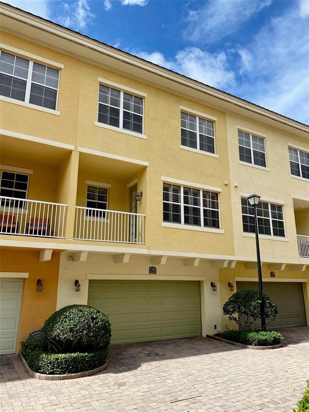
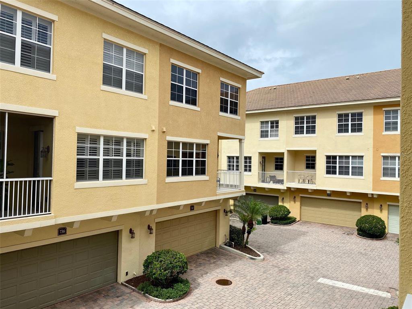
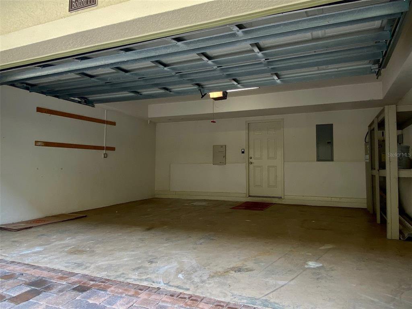
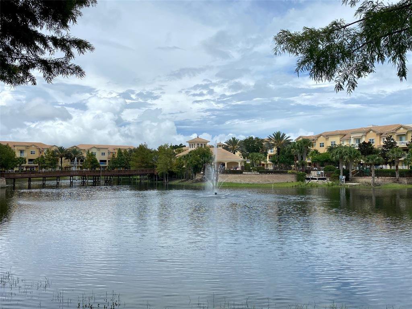
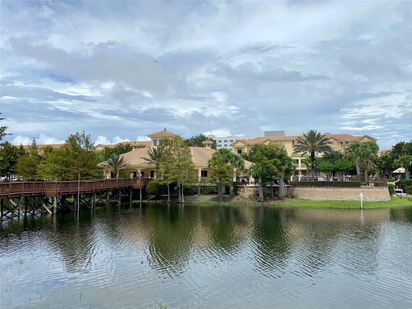
/u.realgeeks.media/belbenrealtygroup/400dpilogo.png)