8265 Topsail Place, Winter Garden, FL 34787
- $699,995
- 4
- BD
- 3.5
- BA
- 3,095
- SqFt
- Sold Price
- $699,995
- List Price
- $897,995
- Status
- Sold
- Days on Market
- 120
- Closing Date
- Apr 18, 2022
- MLS#
- O5955754
- Property Style
- Single Family
- New Construction
- Yes
- Year Built
- 2022
- Bedrooms
- 4
- Bathrooms
- 3.5
- Baths Half
- 1
- Living Area
- 3,095
- Lot Size
- 6,499
- Acres
- 0.15
- Total Acreage
- 0 to less than 1/4
- Legal Subdivision Name
- Lakeshore Preserve Phase 5 96/18 Lot 254
- MLS Area Major
- Winter Garden/Oakland
Property Description
Under Construction. The Bavaro features an open two story foyer leading to the elegant dining room, that flows in to an open great room. Across from the great room is a gourmet kitchen that has an expansive island and pantry. There is an enchanting master bedroom that includes a master bathroom which boasts dual vanities, a glass-enclosed shower, a private water closet, and a large walk-in closet. The second floor has a sizeable loft for entertaining, as well as three bedrooms on the second floor that have been expanded. Also, you will find an expanded covered lanai for great outdoor living. The Bavaro sits on a homesite that has plenty of room for a future swimming pool.
Additional Information
- Taxes
- $1533
- HOA Fee
- $843
- HOA Payment Schedule
- Quarterly
- Maintenance Includes
- Pool, Pool, Recreational Facilities
- Community Features
- Fitness Center, Park, Playground, Pool, Water Access, No Deed Restriction
- Zoning
- P-D
- Interior Layout
- Coffered Ceiling(s), Kitchen/Family Room Combo, Master Bedroom Main Floor, Open Floorplan, Thermostat, Vaulted Ceiling(s)
- Interior Features
- Coffered Ceiling(s), Kitchen/Family Room Combo, Master Bedroom Main Floor, Open Floorplan, Thermostat, Vaulted Ceiling(s)
- Floor
- Carpet, Ceramic Tile, Laminate
- Appliances
- Built-In Oven, Cooktop, Disposal, Gas Water Heater, Microwave
- Utilities
- Cable Available, Electricity Available, Phone Available, Sprinkler Recycled, Water Available, Water Connected
- Heating
- Heat Pump, Natural Gas
- Air Conditioning
- Central Air
- Exterior Construction
- Block, Wood Frame
- Exterior Features
- Rain Gutters, Sidewalk
- Roof
- Concrete
- Foundation
- Slab
- Pool
- Community
- Garage Carport
- 2 Car Garage
- Garage Spaces
- 2
- Elementary School
- Water Spring Elementary
- Middle School
- Bridgewater Middle
- High School
- Horizon High School
- Water Access
- Lake
- Pets
- Allowed
- Flood Zone Code
- x
- Parcel ID
- 05-24-27-5334-02-540
- Legal Description
- LAKESHORE PRESERVE PHASE 5 96/18 LOT 254
Mortgage Calculator
Listing courtesy of ORLANDO TBI REALTY LLC. Selling Office: STELLAR NON-MEMBER OFFICE.
StellarMLS is the source of this information via Internet Data Exchange Program. All listing information is deemed reliable but not guaranteed and should be independently verified through personal inspection by appropriate professionals. Listings displayed on this website may be subject to prior sale or removal from sale. Availability of any listing should always be independently verified. Listing information is provided for consumer personal, non-commercial use, solely to identify potential properties for potential purchase. All other use is strictly prohibited and may violate relevant federal and state law. Data last updated on
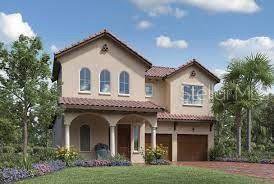
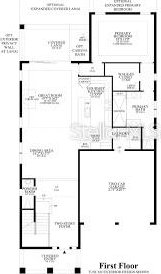
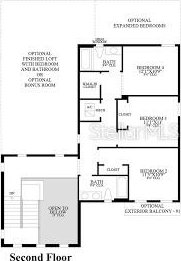
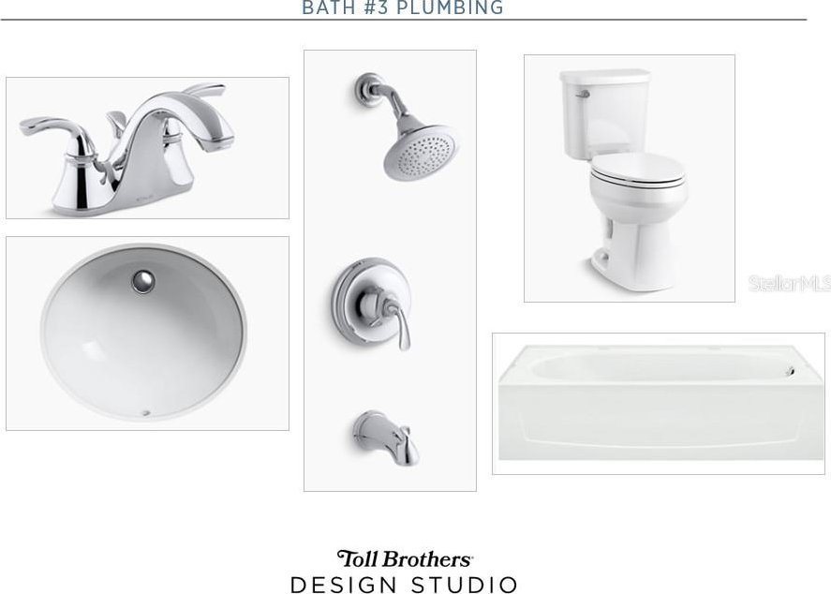

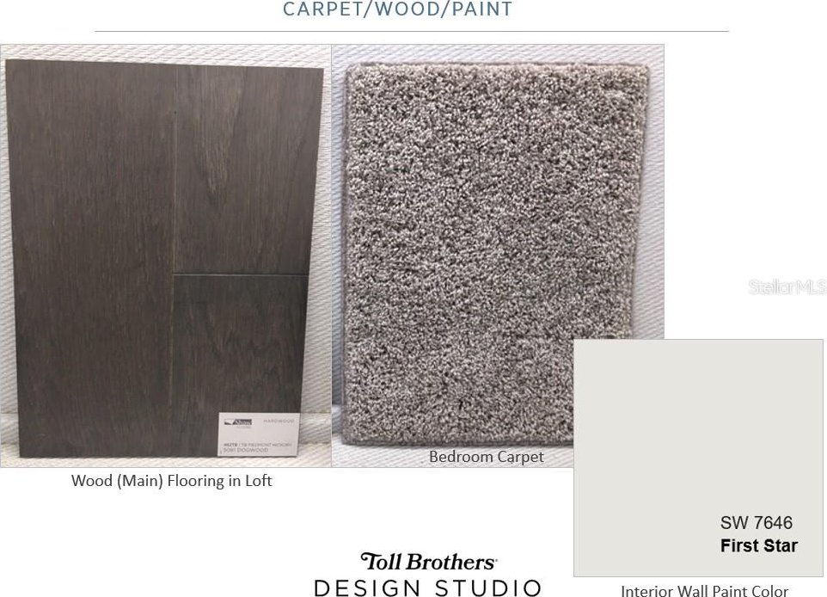
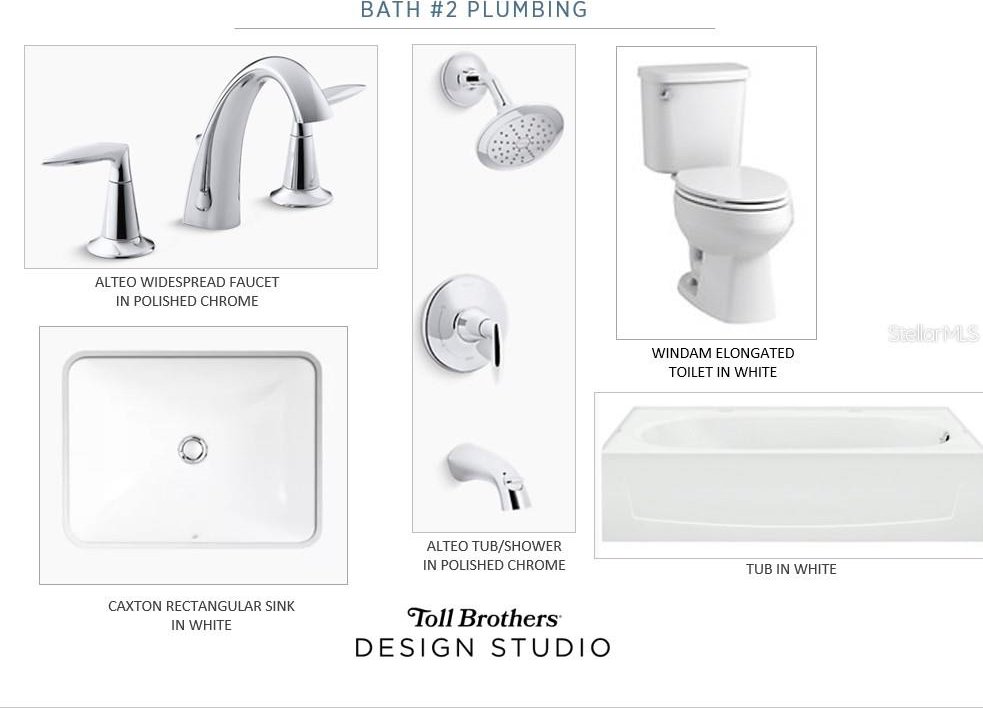
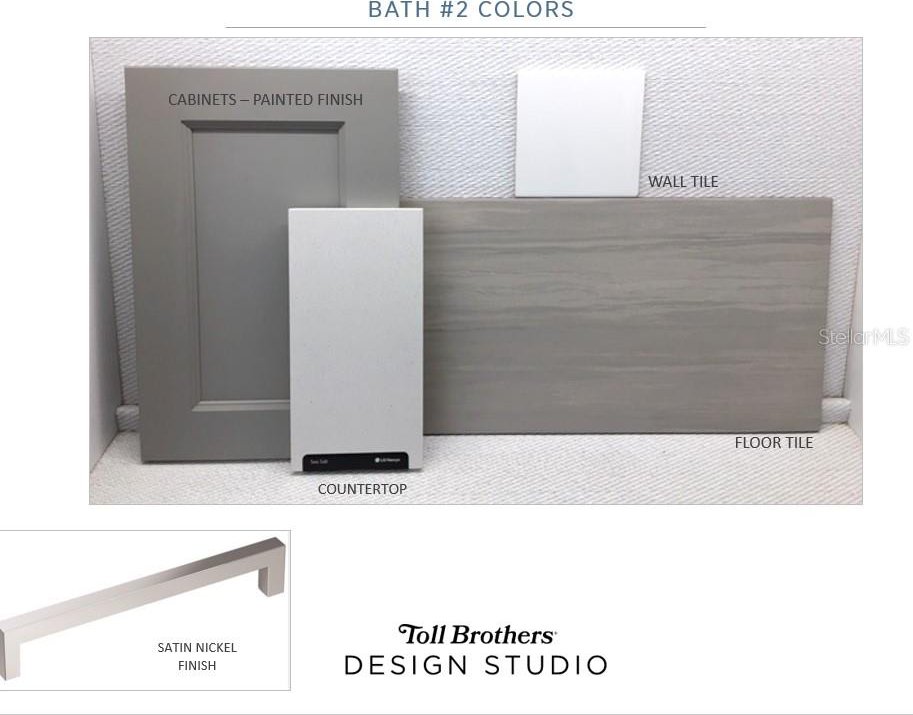
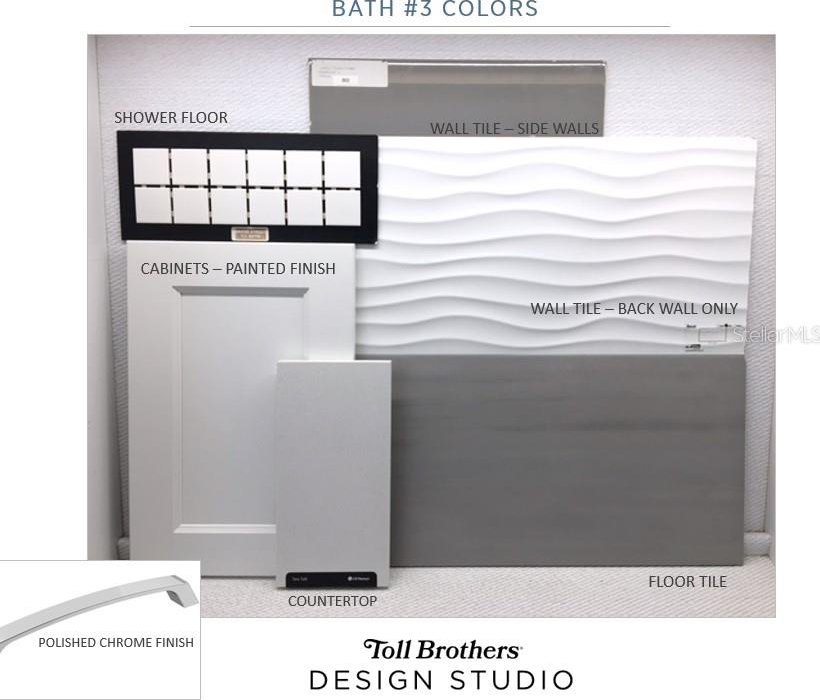
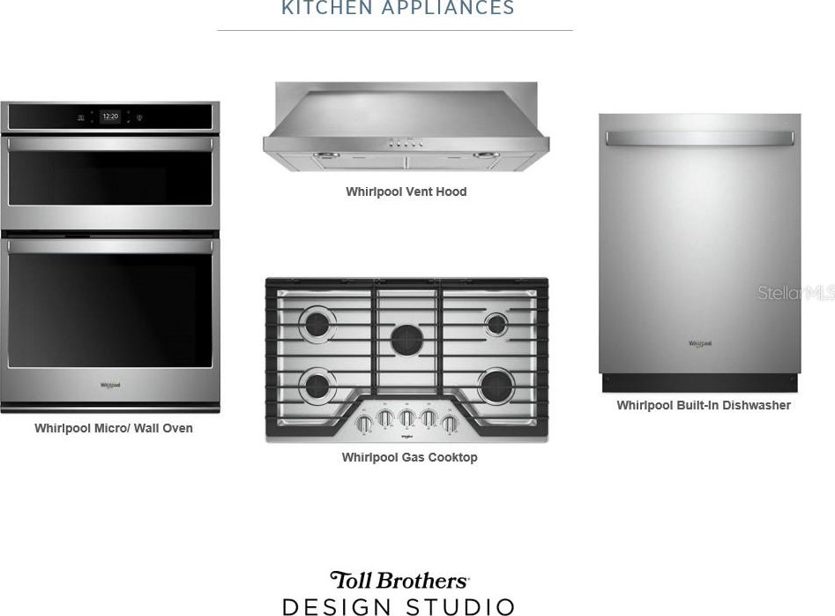
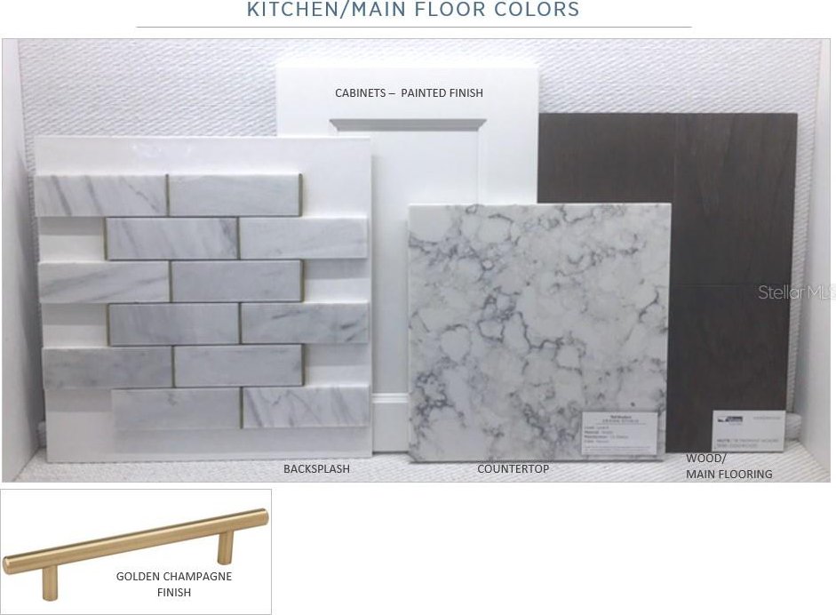
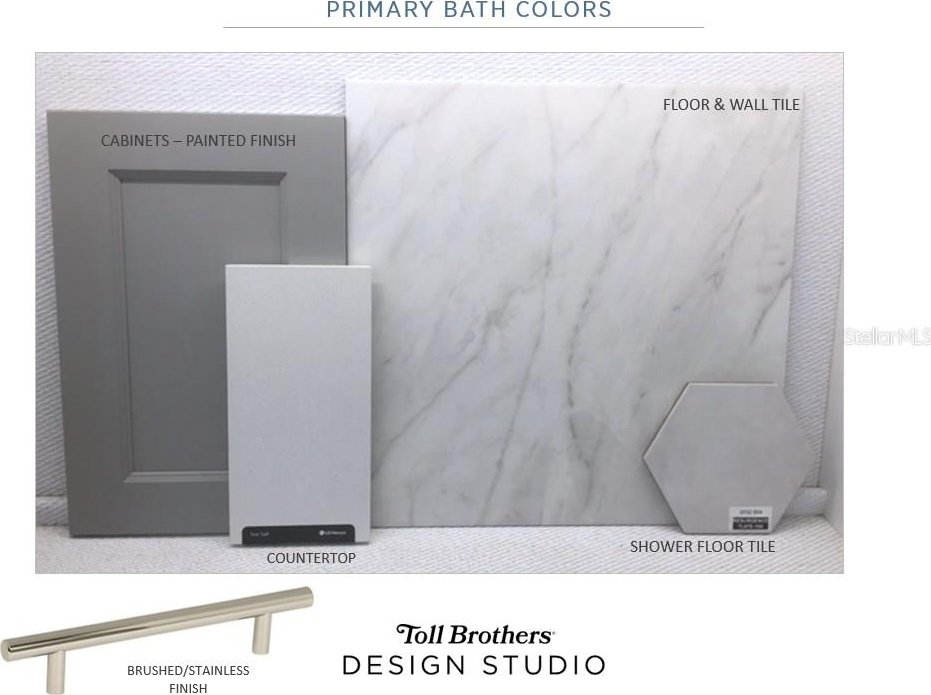
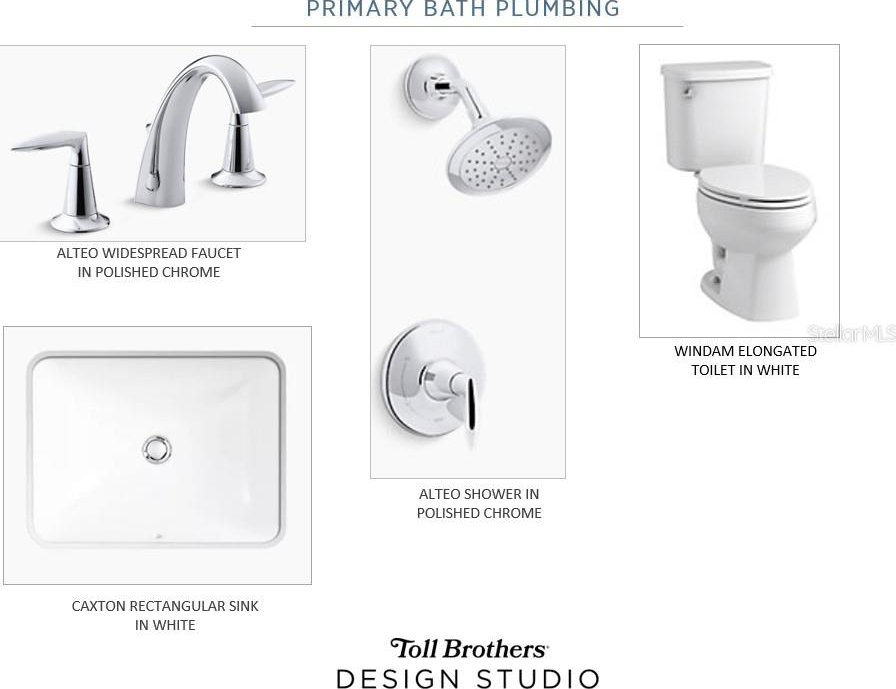
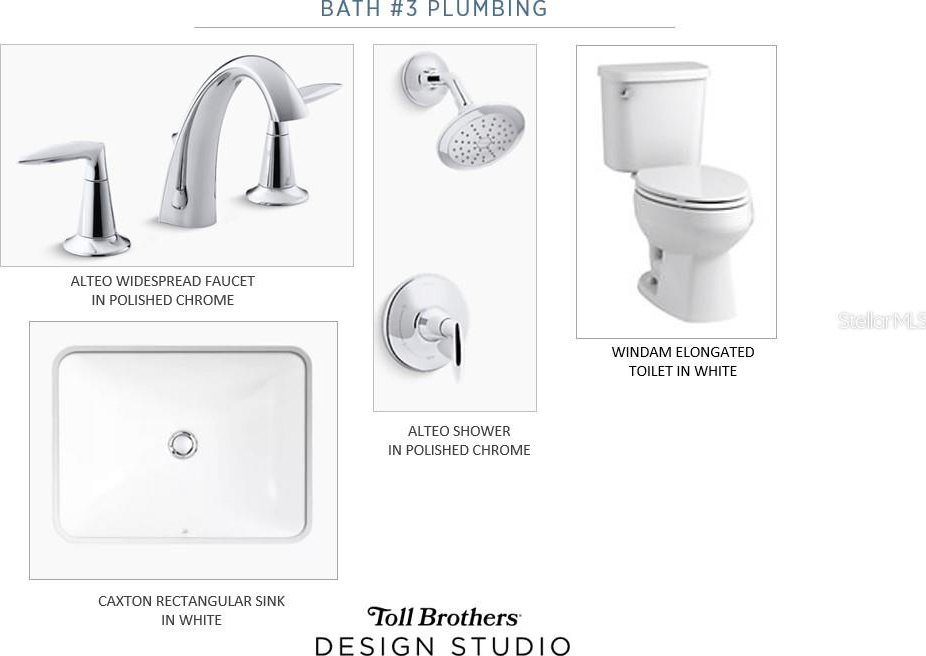
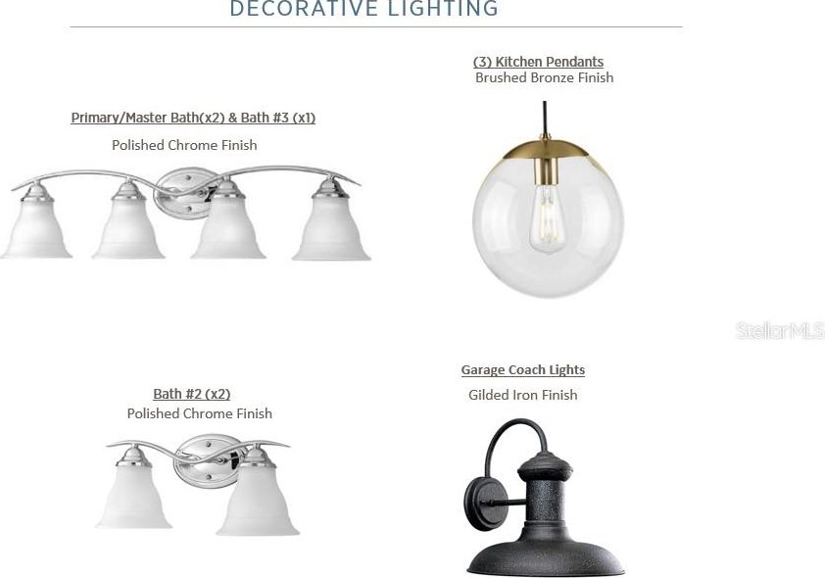
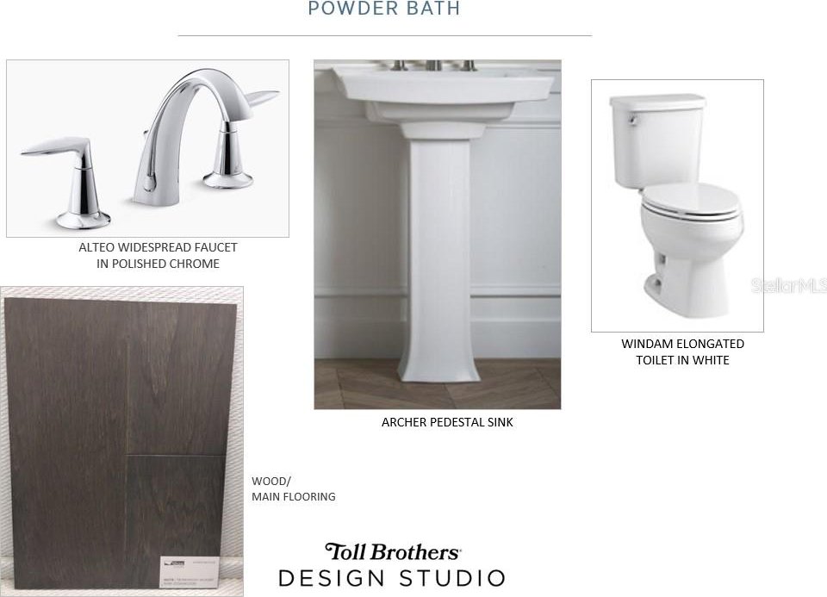
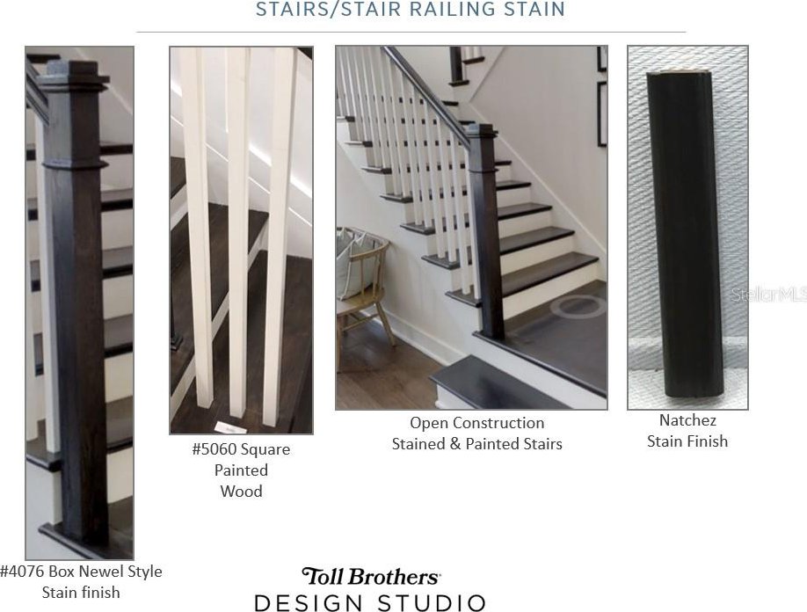
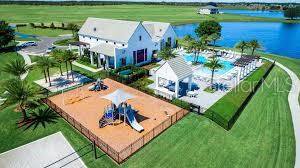
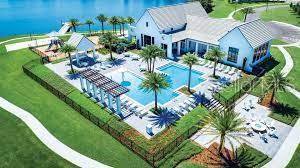
/u.realgeeks.media/belbenrealtygroup/400dpilogo.png)