6222 Greatwater Drive, Windermere, FL 34786
- $2,350,000
- 5
- BD
- 5
- BA
- 6,038
- SqFt
- Sold Price
- $2,350,000
- List Price
- $2,450,000
- Status
- Sold
- Days on Market
- 165
- Closing Date
- Feb 26, 2022
- MLS#
- O5955673
- Property Style
- Single Family
- Year Built
- 1999
- Bedrooms
- 5
- Bathrooms
- 5
- Living Area
- 6,038
- Lot Size
- 17,599
- Acres
- 0.40
- Total Acreage
- 1/4 to less than 1/2
- Legal Subdivision Name
- Keenes Pointe
- MLS Area Major
- Windermere
Property Description
Elegant New Orleans style custom pool home in gated Keenes Point, one of Windermere’s most desirable neighborhoods! Street of Dreams winner! MANY UPGRADES! Impressive double leaded glass doors open to a “WOW" interior where foyer and formal rooms seamlessly flow under soaring ceilings adorned by exquisite moldings and wide windows with leaded transoms above offering, a bright and cheerful interior! This exquisite entry foyer looks straight out to picturesque back yard & pool area! A large Kitchen, with wide arched opening to charming breakfast area, offers beautiful granite countertops and slightly distressed cabinets, iron door opening to walk-in pantry, message desk, quality appliances, gas cooking & 17' granite serving/snack bar opening to a generous golf-front family room with exquisite detailed moulding framing a gas fireplace. 1st floor also features a 21' well appointed golf-front flex room with wrap-around windows under a cathedral beamed ceiling , a stunning office/library, a 26' master suite with adjoining 24' master marble bath and a private guest suite on other side of floor plan! Stunning Office with crystal chandelier. 2nd floor boasts a flex room/theater, 3 large bedroom suites, one of which is 19' wide with golf-front balcony,private bath & walk in closet (possible kid's retreat). French doors in Family room open to large Porch w/Summer Kitchen & retractable screens! Overlooking heated salt water Pool & Spa, splashing fountains & mature landscape! 3-car Garage with new flooring. This light and open feeling custom home features a new roof, two new AC units, newly remodeled bathrooms, wood flooring, gorgeous shutters, new outdoor kitchen, and more! SEE VIRTUAL TOUR!
Additional Information
- Taxes
- $17689
- Minimum Lease
- No Minimum
- HOA Fee
- $2,884
- HOA Payment Schedule
- Annually
- Maintenance Includes
- Guard - 24 Hour, Pool, Maintenance Grounds, Pool, Recreational Facilities, Security
- Location
- City Limits, Sidewalk, Paved
- Community Features
- Gated, Golf Carts OK, Golf, Park, Playground, Pool, Sidewalks, Tennis Courts, No Deed Restriction, Golf Community, Gated Community
- Property Description
- Two Story
- Zoning
- P-D
- Interior Layout
- Attic Fan, Ceiling Fans(s), Crown Molding, Eat-in Kitchen, High Ceilings, Kitchen/Family Room Combo, Living Room/Dining Room Combo, Master Bedroom Main Floor, Walk-In Closet(s), Wet Bar, Window Treatments
- Interior Features
- Attic Fan, Ceiling Fans(s), Crown Molding, Eat-in Kitchen, High Ceilings, Kitchen/Family Room Combo, Living Room/Dining Room Combo, Master Bedroom Main Floor, Walk-In Closet(s), Wet Bar, Window Treatments
- Floor
- Carpet, Tile
- Appliances
- Dishwasher, Disposal, Dryer, Microwave, Range, Refrigerator, Washer, Wine Refrigerator
- Utilities
- Cable Available, Electricity Available, Public
- Heating
- Electric, Natural Gas
- Air Conditioning
- Central Air
- Fireplace Description
- Electric, Gas
- Exterior Construction
- Block, Brick, Wood Frame
- Exterior Features
- Balcony, Irrigation System, Lighting, Outdoor Kitchen, Rain Gutters, Sidewalk
- Roof
- Tile
- Foundation
- Slab
- Pool
- Community, Private
- Pool Type
- Heated, In Ground, Salt Water
- Garage Carport
- 3 Car Garage
- Garage Spaces
- 3
- Garage Features
- Driveway, Garage Door Opener, Garage Faces Side, On Street
- Elementary School
- Windermere Elem
- Middle School
- Bridgewater Middle
- High School
- Windermere High School
- Pets
- Allowed
- Flood Zone Code
- X
- Parcel ID
- 29-23-28-4075-03-610
- Legal Description
- KEENES POINTE UNIT 2 42/116 LOT 361
Mortgage Calculator
Listing courtesy of CORCORAN PREMIER REALTY. Selling Office: KELLER WILLIAMS CLASSIC.
StellarMLS is the source of this information via Internet Data Exchange Program. All listing information is deemed reliable but not guaranteed and should be independently verified through personal inspection by appropriate professionals. Listings displayed on this website may be subject to prior sale or removal from sale. Availability of any listing should always be independently verified. Listing information is provided for consumer personal, non-commercial use, solely to identify potential properties for potential purchase. All other use is strictly prohibited and may violate relevant federal and state law. Data last updated on
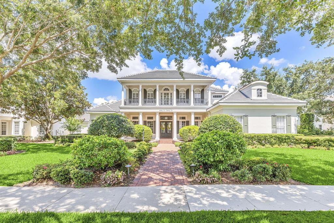
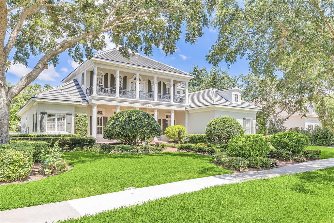
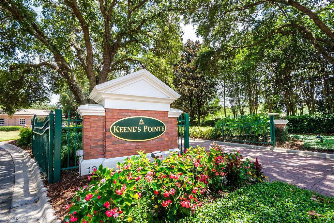
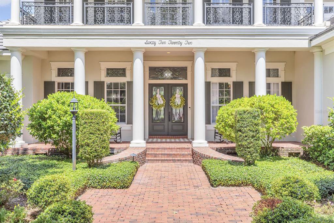

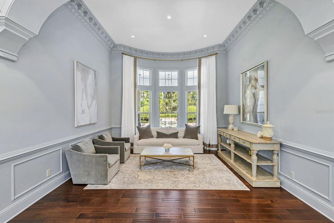
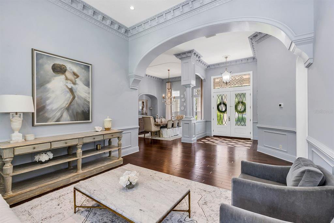
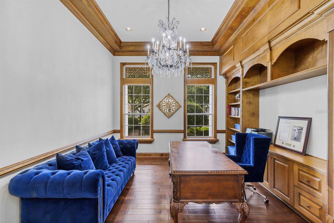
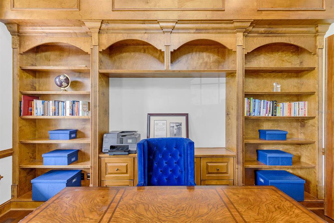
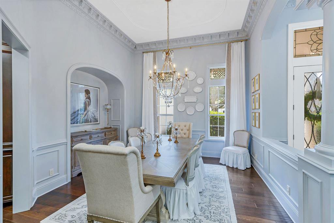
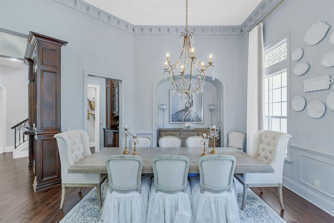
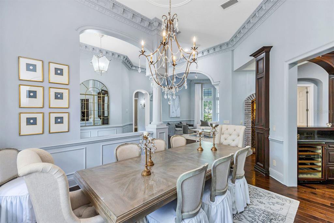
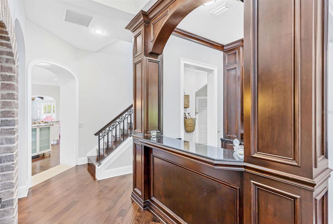
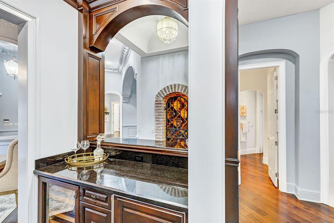
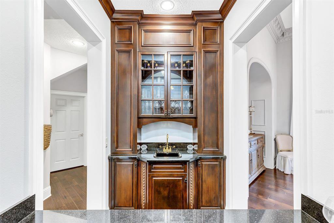
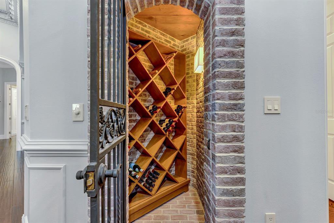
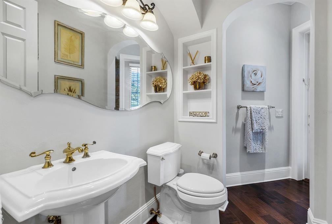

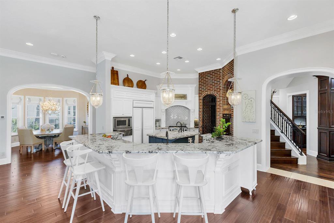
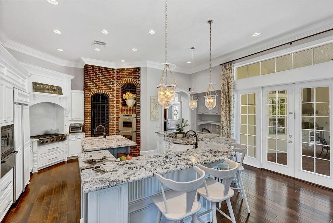
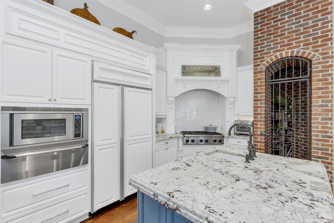
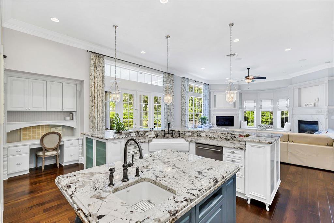
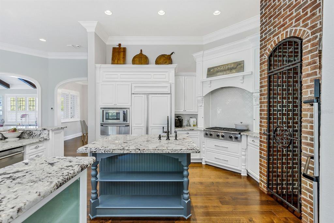
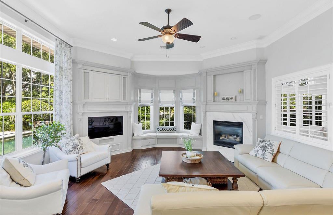
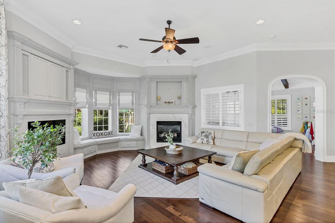
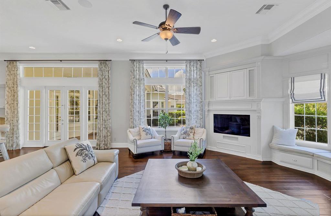
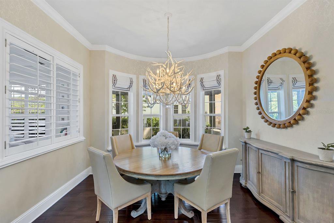
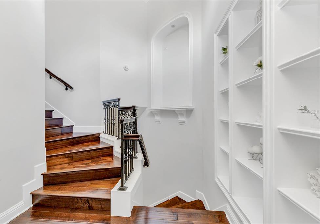
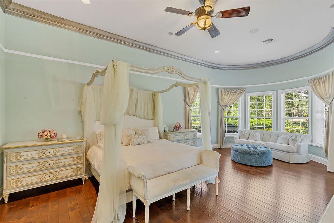
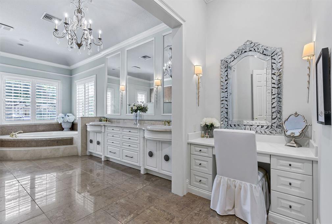
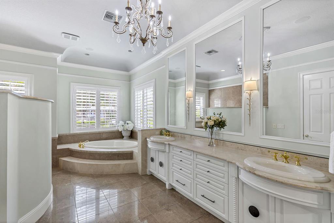
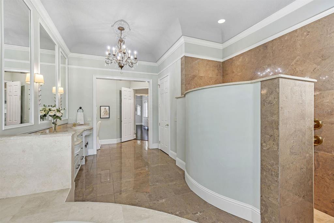
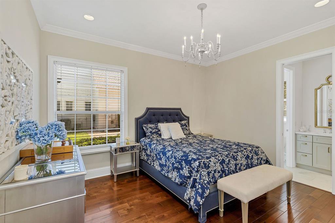
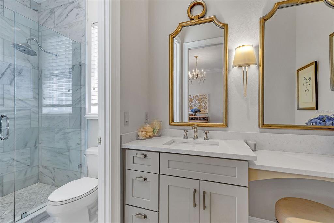
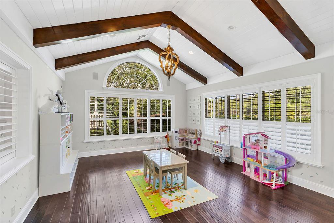
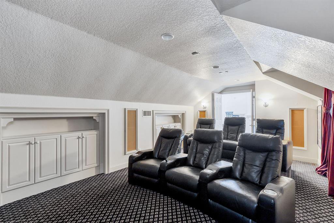
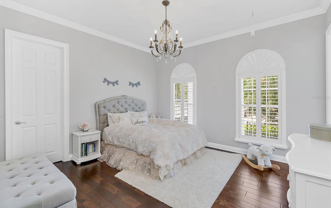
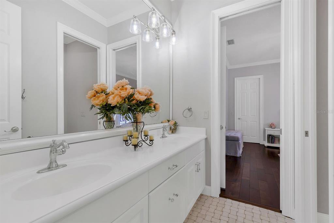

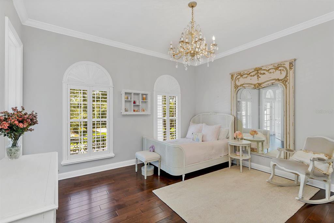
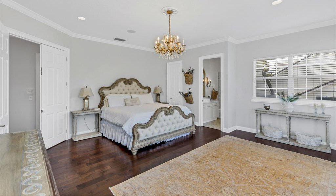

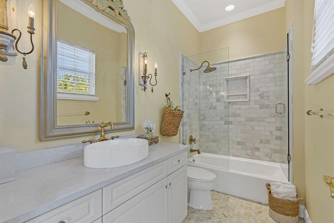



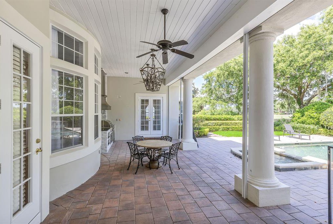
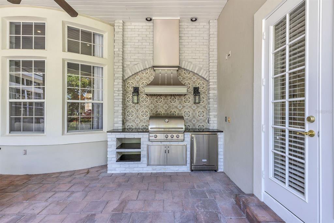
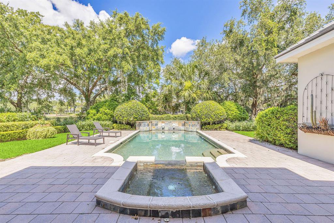
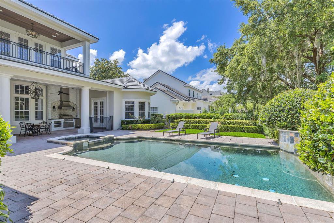
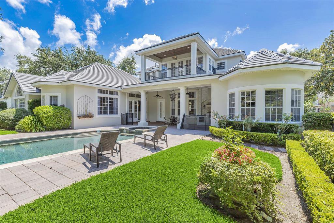
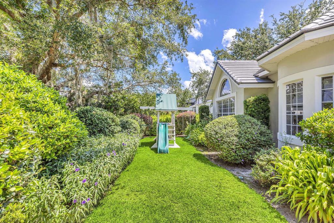
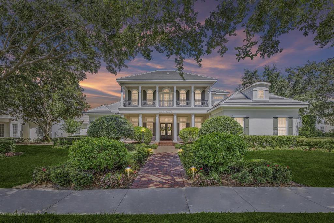
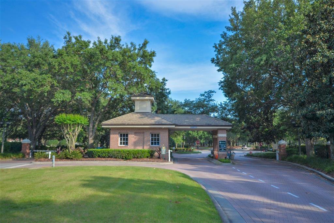
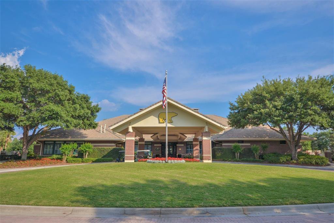


/u.realgeeks.media/belbenrealtygroup/400dpilogo.png)