501 Hebrides Court, Apopka, FL 32712
- $480,000
- 4
- BD
- 3
- BA
- 2,393
- SqFt
- Sold Price
- $480,000
- List Price
- $464,900
- Status
- Sold
- Days on Market
- 2
- Closing Date
- Jul 19, 2021
- MLS#
- O5953754
- Property Style
- Single Family
- Architectural Style
- Contemporary
- Year Built
- 2000
- Bedrooms
- 4
- Bathrooms
- 3
- Living Area
- 2,393
- Lot Size
- 18,956
- Acres
- 0.44
- Total Acreage
- 1/4 to less than 1/2
- Legal Subdivision Name
- Rock Spgs Ridge Ph 02
- MLS Area Major
- Apopka
Property Description
Welcome Home to this gorgeous, METICULOUSLY MAINTAINED Rock Springs Ridge home offering the best of both worlds; secluded and private with a delightful community feel. This 4 bed / 3 bath with office home has many upgrades throughout including: new ROOF & gutters (2019), new KITCHEN RENOVATION (2020) of $30,000!! Featuring absolutely gorgeous LEATHERED GRANITE, charcoal modern tile backsplash, Ivory 42" soft close cabinets, large pull out drawers, new FARM SINK, new stainless steel appliances including DOUBLE OVEN and BOSCH dishwasher . The breakfast nook has incredible panoramic window overlooking the SOLAR HEATED POOL & SPA with screen enclosure, new POOL MOTOR 2021. New MODERN INTERIOR / EXTERIOR PROFESSIONAL PAINT (2020), new UPDATED GUEST & POOL BATH with leathered granite and vessel sinks w/ whole house water filtration/ softener system. The formal dining room featuring a gorgeous chandelier and the private office with French door entry have new engineered hardwood flooring. New carpet installed in all bedrooms. Talk about bedrooms, the MASTER BEDROOM is ENORMOUS with glass sliders leading to the screen enclosed porch. The en-suite has double sinks, a large soaking tub and a huge walk-in closet! Many more upgrades throughout so come and see expecting to be impressed! With easy access to 429 and minutes away from the FIELD OF DREAMS Recreational Complex and Amphitheater including soccer, baseball fields, volleyball, basketball courts, football, walking nature trails, and Apopka's Farmer's Market. Please enjoy the virtual walk through tour and call for your private showing today!
Additional Information
- Taxes
- $2305
- Minimum Lease
- No Minimum
- HOA Fee
- $113
- HOA Payment Schedule
- Quarterly
- Maintenance Includes
- Common Area Taxes, Escrow Reserves Fund, Insurance, Management
- Location
- Conservation Area, Cul-De-Sac, Oversized Lot, Sidewalk, Street Dead-End, Paved
- Community Features
- Association Recreation - Lease, Golf Carts OK, Irrigation-Reclaimed Water, Park, Playground, Sidewalks, Tennis Courts, No Deed Restriction
- Property Description
- One Story
- Zoning
- PUD
- Interior Layout
- Built in Features, Cathedral Ceiling(s), Ceiling Fans(s), Eat-in Kitchen, High Ceilings, Kitchen/Family Room Combo, L Dining, Open Floorplan, Split Bedroom, Stone Counters, Thermostat, Vaulted Ceiling(s), Walk-In Closet(s), Window Treatments
- Interior Features
- Built in Features, Cathedral Ceiling(s), Ceiling Fans(s), Eat-in Kitchen, High Ceilings, Kitchen/Family Room Combo, L Dining, Open Floorplan, Split Bedroom, Stone Counters, Thermostat, Vaulted Ceiling(s), Walk-In Closet(s), Window Treatments
- Floor
- Carpet, Ceramic Tile, Hardwood
- Appliances
- Convection Oven, Cooktop, Dishwasher, Microwave, Refrigerator, Water Filtration System, Water Softener
- Utilities
- BB/HS Internet Available, Cable Available, Electricity Connected, Public, Sewer Connected, Street Lights, Water Connected
- Heating
- Central
- Air Conditioning
- Central Air
- Exterior Construction
- Block, Concrete, Stucco
- Exterior Features
- Irrigation System, Lighting, Rain Gutters, Sidewalk, Sliding Doors
- Roof
- Shingle
- Foundation
- Slab
- Pool
- Private
- Pool Type
- Auto Cleaner, Child Safety Fence, Heated, In Ground, Screen Enclosure, Solar Heat
- Garage Carport
- 2 Car Garage
- Garage Spaces
- 2
- Garage Features
- Driveway, Garage Door Opener, Garage Faces Side
- Elementary School
- Wolf Lake Elem
- Middle School
- Wolf Lake Middle
- High School
- Apopka High
- Pets
- Allowed
- Flood Zone Code
- X
- Parcel ID
- 21-20-28-8241-03-080
- Legal Description
- ROCK SPRINGS RIDGE PHASE 2 42/55 LOT 308
Mortgage Calculator
Listing courtesy of WATSON REALTY CORP. Selling Office: 1ST CLASS REAL ESTATE OCALA.
StellarMLS is the source of this information via Internet Data Exchange Program. All listing information is deemed reliable but not guaranteed and should be independently verified through personal inspection by appropriate professionals. Listings displayed on this website may be subject to prior sale or removal from sale. Availability of any listing should always be independently verified. Listing information is provided for consumer personal, non-commercial use, solely to identify potential properties for potential purchase. All other use is strictly prohibited and may violate relevant federal and state law. Data last updated on











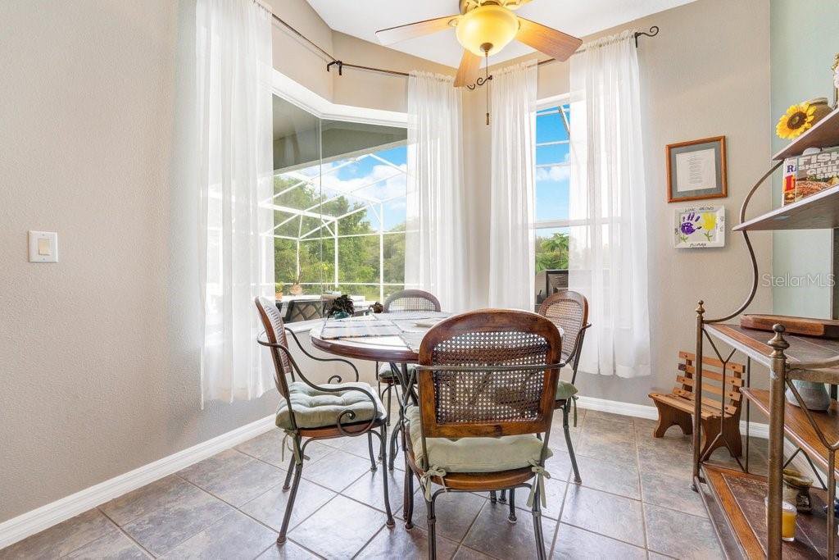










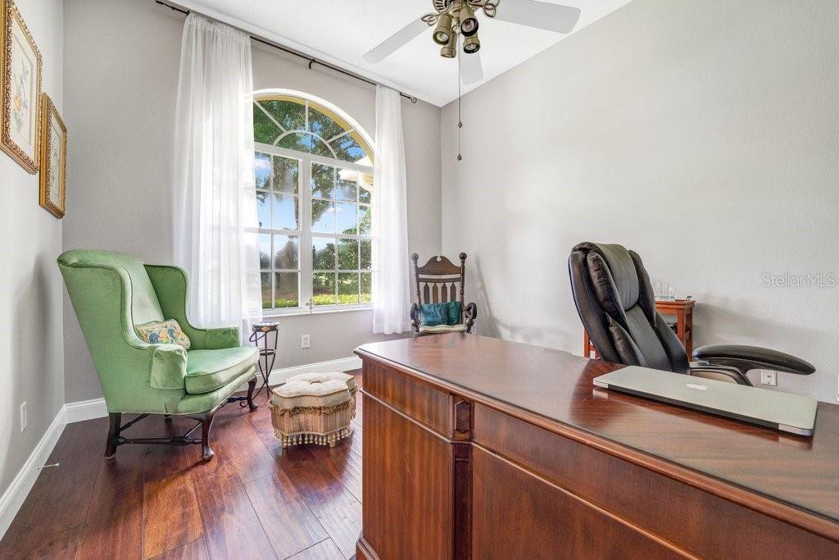


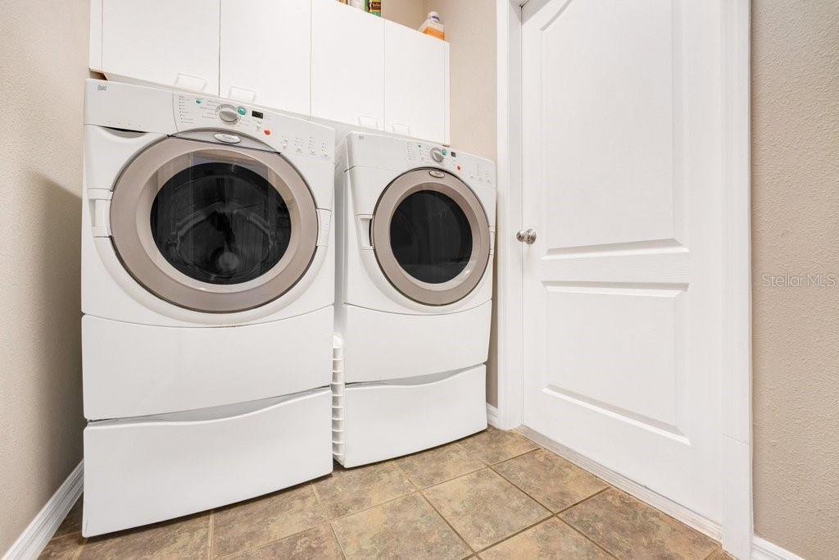


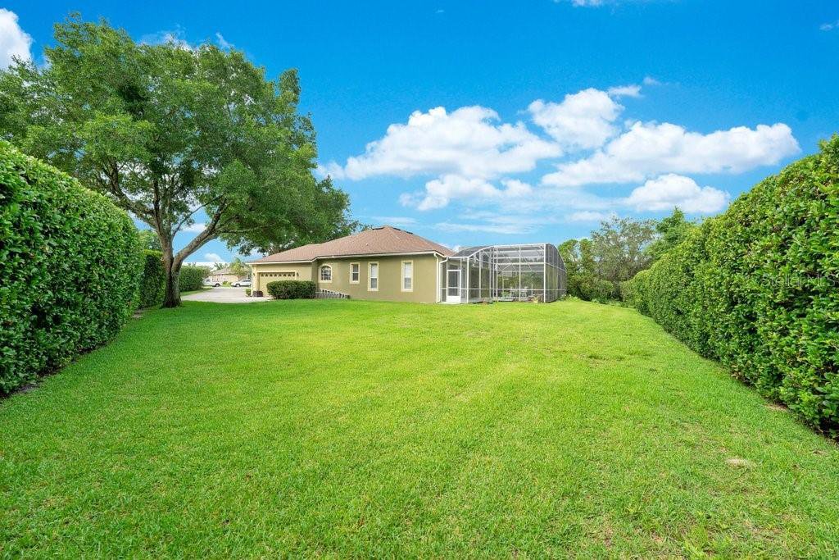
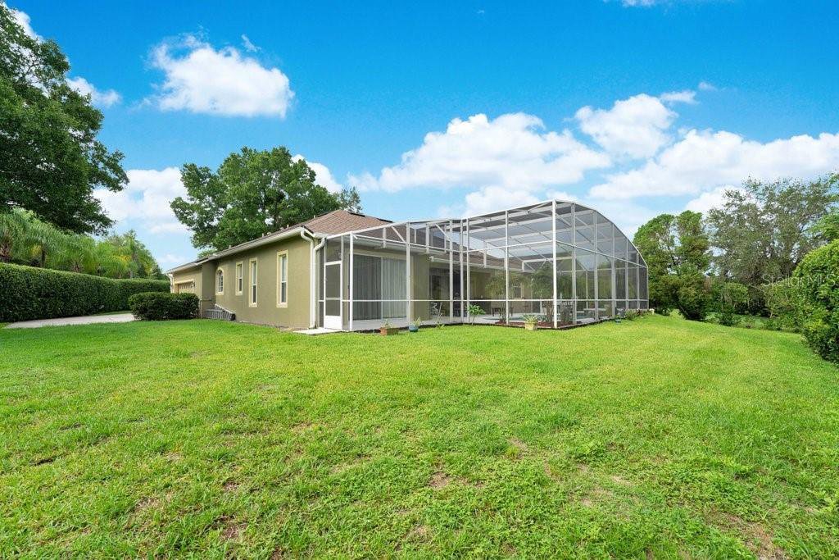
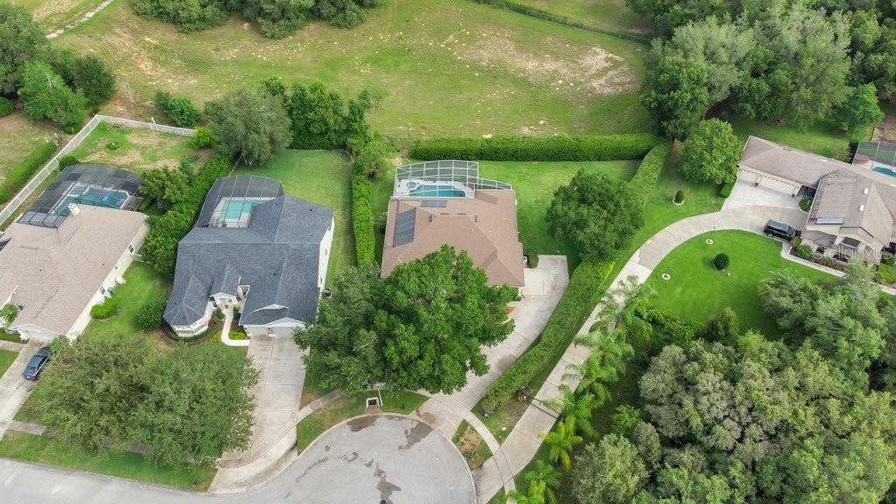

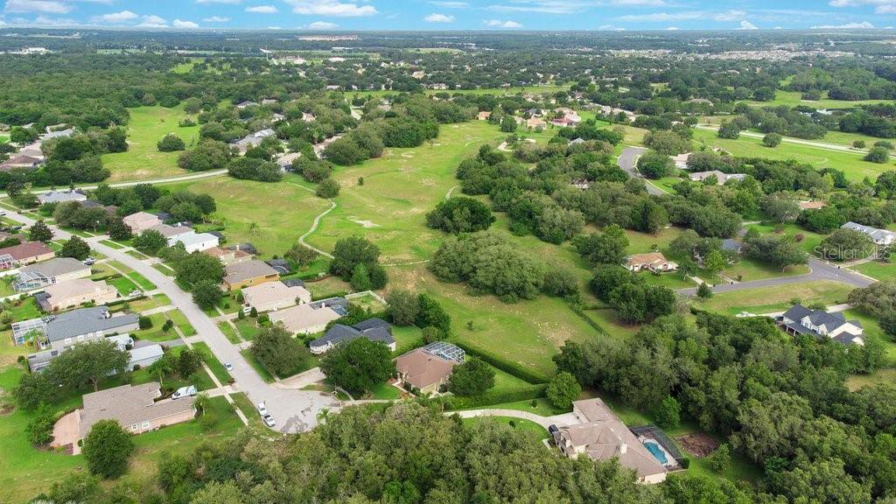

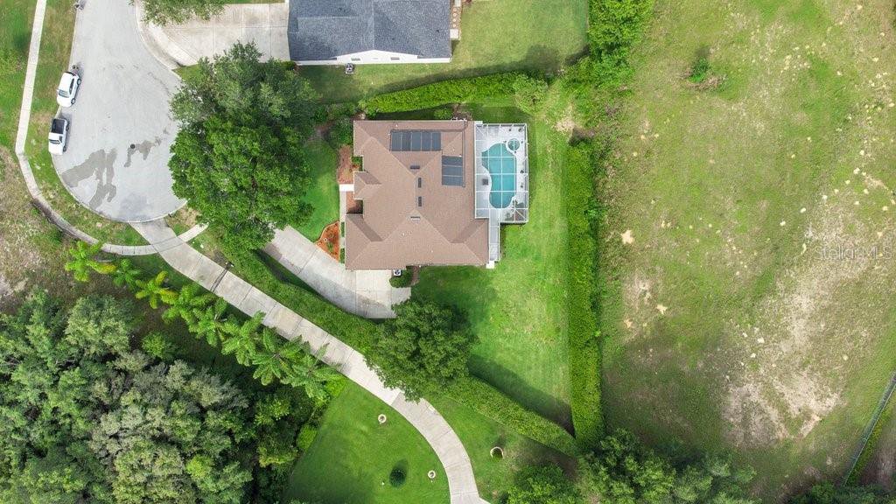


/u.realgeeks.media/belbenrealtygroup/400dpilogo.png)