3408 Kilmarnock Drive, Apopka, FL 32712
- $746,000
- 5
- BD
- 4.5
- BA
- 4,196
- SqFt
- Sold Price
- $746,000
- List Price
- $699,000
- Status
- Sold
- Days on Market
- 5
- Closing Date
- Aug 12, 2021
- MLS#
- O5953456
- Property Style
- Single Family
- Year Built
- 2000
- Bedrooms
- 5
- Bathrooms
- 4.5
- Baths Half
- 1
- Living Area
- 4,196
- Lot Size
- 21,837
- Acres
- 0.50
- Total Acreage
- 1/2 to less than 1
- Legal Subdivision Name
- Rock Spgs Ridge Ph 02
- MLS Area Major
- Apopka
Property Description
Check out one the most beautifully remodeled homes in all of Rock Springs. At almost 4200 square feet, this 5 bedroom 4.5 bath professionally designed and decorated home won’t disappoint! Everything in this house was upgraded within the last 5 yrs. New roof, windows, doors, gorgeous custom chef’s kitchen, spacious bedrooms, and well-appointed bathrooms. Do you like to cook? You can be the envy of all cooks with this kitchen. The gourmet custom kitchen features a wolf gas stove, subzero fridge, custom built cabinets, built in microwave, quartz counter tops and a cooking island. If you prefer to cook outdoors, there’s an outdoor kitchen perfect for watching the family play on the custom-built brick paved basketball court or splash playfully in the beautiful pool as you cook dinner. The large master bedroom features a walk-through custom-built California closet with an island in the middle. The luxury master bath features oversized shower, his and her sinks and a free-standing soaking tub that’s as beautiful as it is relaxing. We could go on and on with the upgrades. This home features much, much more. From the beautiful custom details to a huge laundry room that can fit not one, but two, sets of washer and dryers, this home is a must see! It won’t last long so call today for a private showing.
Additional Information
- Taxes
- $4383
- Minimum Lease
- 1-2 Years
- HOA Fee
- $125
- HOA Payment Schedule
- Quarterly
- Community Features
- No Deed Restriction
- Property Description
- Two Story
- Zoning
- PUD
- Interior Layout
- Ceiling Fans(s), Coffered Ceiling(s)
- Interior Features
- Ceiling Fans(s), Coffered Ceiling(s)
- Floor
- Carpet, Tile, Wood
- Appliances
- Dishwasher, Disposal, Dryer, Microwave, Range, Range Hood, Refrigerator, Tankless Water Heater, Washer
- Utilities
- Cable Available, Electricity Connected, Fiber Optics, Phone Available, Propane, Public, Sewer Connected, Sprinkler Recycled, Underground Utilities, Water Connected
- Heating
- Central
- Air Conditioning
- Central Air
- Exterior Construction
- Brick, Stucco
- Exterior Features
- Fence, French Doors, Irrigation System, Lighting, Outdoor Grill, Outdoor Kitchen
- Roof
- Shingle
- Foundation
- Slab
- Pool
- Private
- Pool Type
- Heated, In Ground
- Garage Carport
- 3 Car Garage
- Garage Spaces
- 3
- Garage Dimensions
- 60X18
- Elementary School
- Wolf Lake Elem
- Middle School
- Wolf Lake Middle
- High School
- Apopka High
- Pets
- Not allowed
- Flood Zone Code
- X
- Parcel ID
- 21-20-28-8241-01-910
- Legal Description
- ROCK SPRINGS RIDGE PHASE 2 42/55 LOT 191
Mortgage Calculator
Listing courtesy of GARDEN VIEWS REALTY LLC. Selling Office: HOMETRUST REALTY GROUP.
StellarMLS is the source of this information via Internet Data Exchange Program. All listing information is deemed reliable but not guaranteed and should be independently verified through personal inspection by appropriate professionals. Listings displayed on this website may be subject to prior sale or removal from sale. Availability of any listing should always be independently verified. Listing information is provided for consumer personal, non-commercial use, solely to identify potential properties for potential purchase. All other use is strictly prohibited and may violate relevant federal and state law. Data last updated on
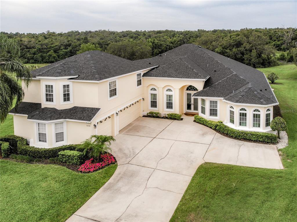
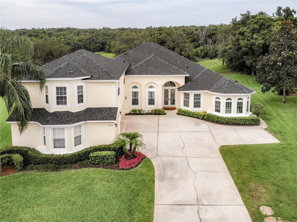
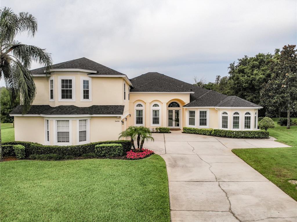
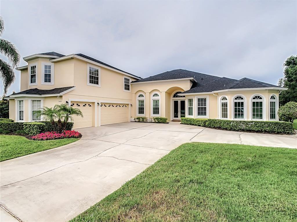
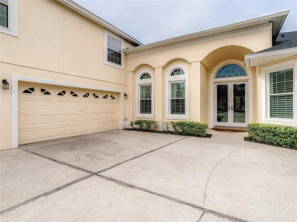

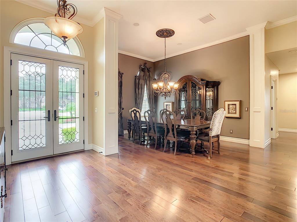


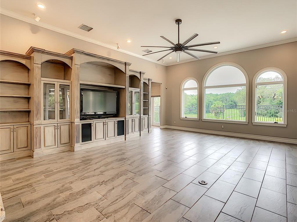
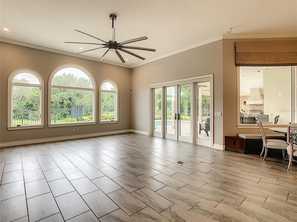
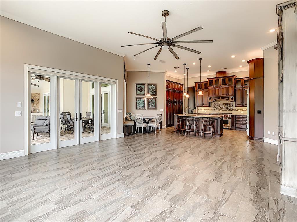
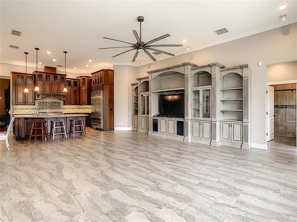
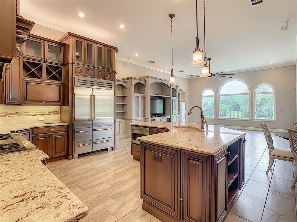
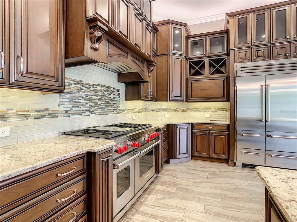
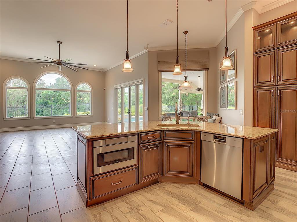
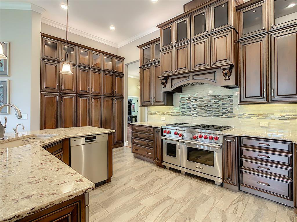
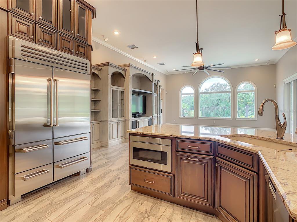
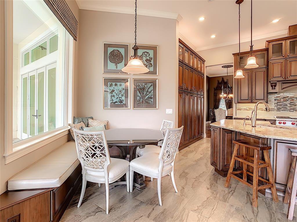
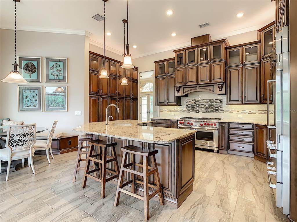


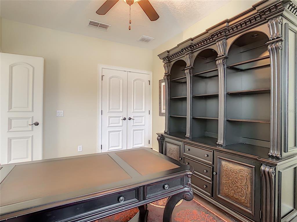
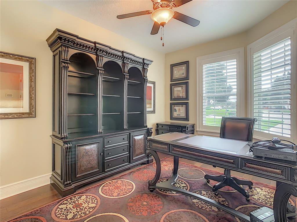
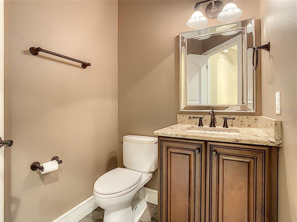
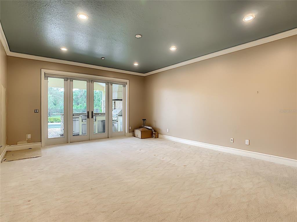
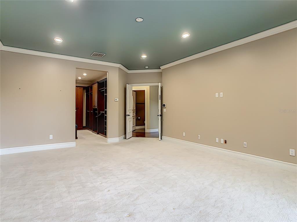
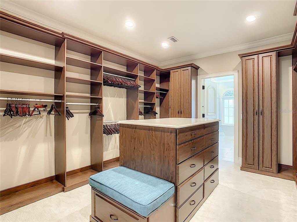
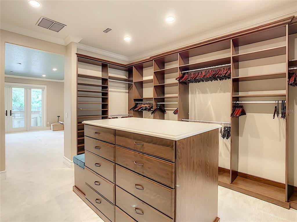
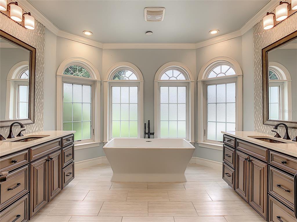
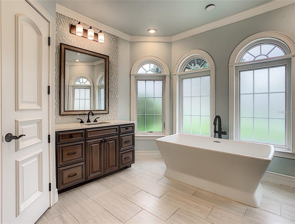
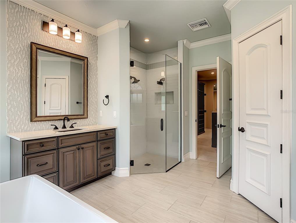
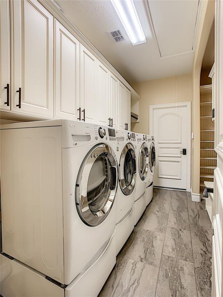
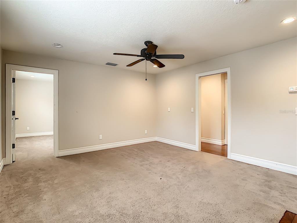
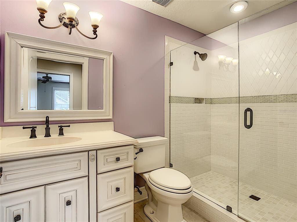
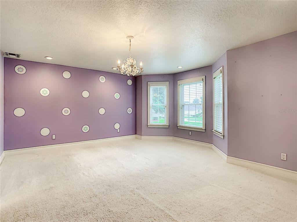
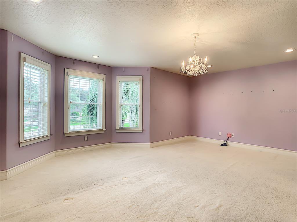
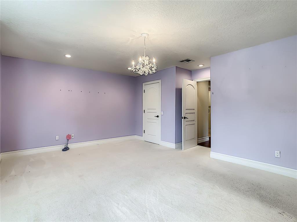
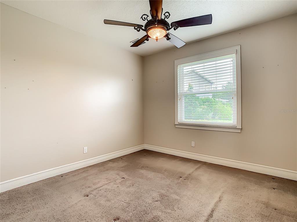
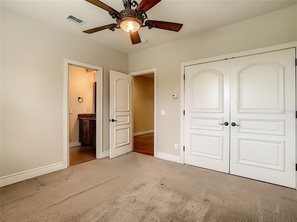
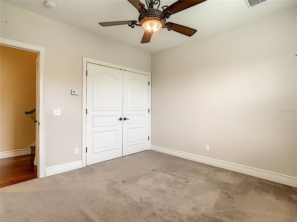
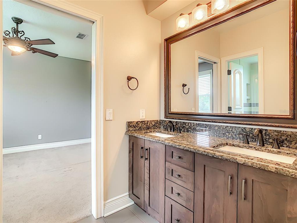
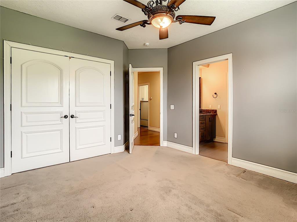
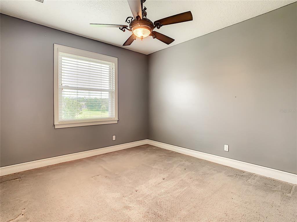
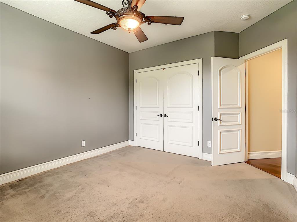
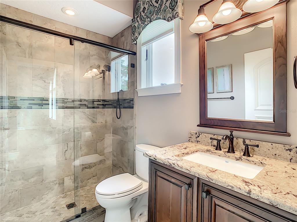
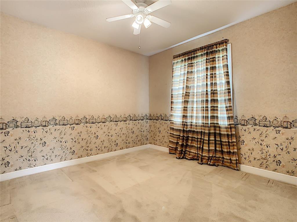
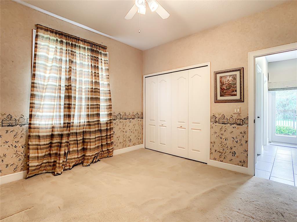
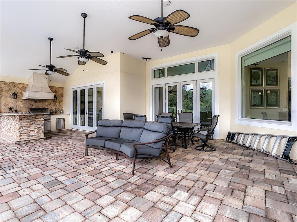
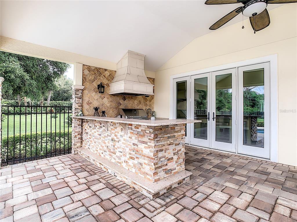
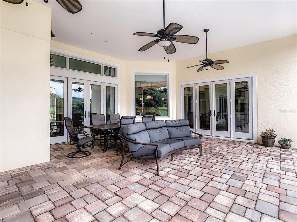
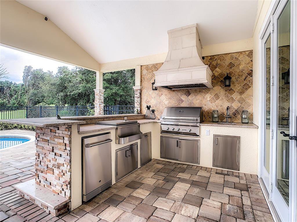
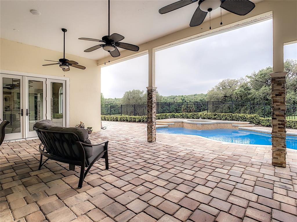
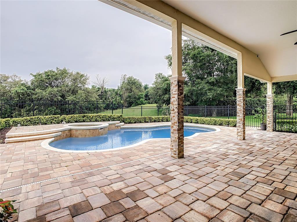
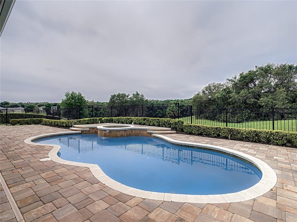
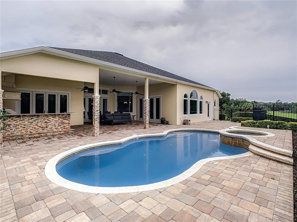
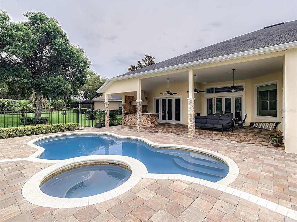
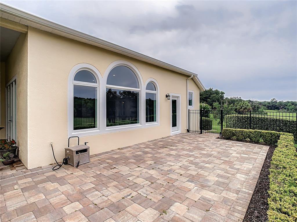
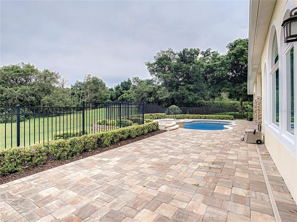
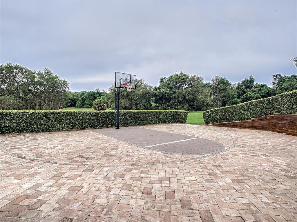
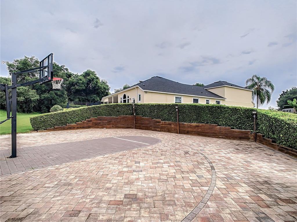
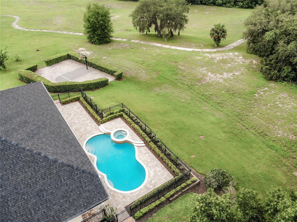
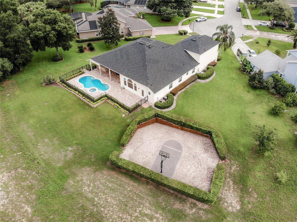
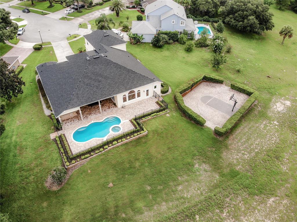
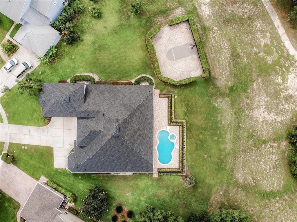
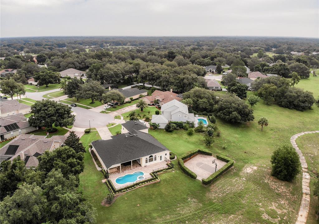
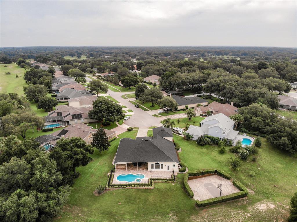
/u.realgeeks.media/belbenrealtygroup/400dpilogo.png)