394 Winsford Court, Lake Mary, FL 32746
- $640,000
- 5
- BD
- 4
- BA
- 3,473
- SqFt
- Sold Price
- $640,000
- List Price
- $700,000
- Status
- Sold
- Days on Market
- 15
- Closing Date
- Aug 03, 2021
- MLS#
- O5953317
- Property Style
- Single Family
- Year Built
- 2001
- Bedrooms
- 5
- Bathrooms
- 4
- Living Area
- 3,473
- Lot Size
- 15,246
- Acres
- 0.35
- Total Acreage
- 1/4 to less than 1/2
- Legal Subdivision Name
- Regency Green
- MLS Area Major
- Lake Mary / Heathrow
Property Description
True custom-built golf home on the 18th tee of Heathrow Country Club with no backyard neighbors. Located on a private cul-de-sac in Heathrow’s sought-after Regency Green, with direct golf cart access, 3-car garage, and oversized drive for large family gatherings. Stunning 8’ double leaded glass entry doors lead to a beautiful 2-story entry foyer with elegant staircase with wrought iron and oak handrails. Enjoy the upstairs master bedroom sitting area with panoramic views of the lake and clubhouse. Real oak floors on the first floor, designer kitchen with huge island, double ovens, and lots of cabinets and counter space. Downstairs bedroom/bath suite has a Murphy bed and can be used as a private office or study. Lots of closets and extra storage space. 2-zoned ac system with units replaced in 2016 & 2018. Walk-in pantry is a storm shelter with reinforced concrete walls. Some TLC required for wood floor, downstairs bath, and paint. 5th bathroom is roughed in on back porch.
Additional Information
- Taxes
- $7304
- Minimum Lease
- 6 Months
- HOA Fee
- $584
- HOA Payment Schedule
- Quarterly
- Maintenance Includes
- 24-Hour Guard, Security
- Community Features
- Fitness Center, Gated, Golf Carts OK, Park, Playground, Pool, Tennis Courts, No Deed Restriction, Gated Community
- Property Description
- One Story
- Zoning
- PUD
- Interior Layout
- Solid Surface Counters, Vaulted Ceiling(s), Walk-In Closet(s)
- Interior Features
- Solid Surface Counters, Vaulted Ceiling(s), Walk-In Closet(s)
- Floor
- Carpet, Ceramic Tile, Wood
- Appliances
- Convection Oven, Cooktop, Dishwasher, Disposal, Refrigerator
- Utilities
- Cable Connected
- Heating
- Electric
- Air Conditioning
- Central Air, Zoned
- Fireplace Description
- Gas, Family Room
- Exterior Construction
- Block, Stucco
- Exterior Features
- Irrigation System, Sliding Doors
- Roof
- Tile
- Foundation
- Slab
- Pool
- Community
- Garage Carport
- 3 Car Garage, Golf Cart Garage
- Garage Spaces
- 3
- Garage Features
- Golf Cart Garage
- Garage Dimensions
- 33x24
- Water View
- Pond
- Pets
- Not allowed
- Flood Zone Code
- X
- Parcel ID
- 12-20-29-503-0000-0150
- Legal Description
- LOT 15 REGENCY GREEN PB 31 PGS 59 TO 61 & SEC 12 TWP 20S RGE 29E BEG NLY MOST COR LOT 15 REGENCY GREEN RUN S 16 DEG 52 MIN 45 SEC E 16.64 FT S 25 DEG 29 MIN 16 SEC E 128.53 FT N 64 DEG 30 MIN 44 SEC E 10 FT N 25 DEG 29 MIN 16 SEC W 147.28 FT SWLY ON CURVE 7.85 FT TO BEG
Mortgage Calculator
Listing courtesy of COLDWELL BANKER REALTY. Selling Office: COLDWELL BANKER REALTY.
StellarMLS is the source of this information via Internet Data Exchange Program. All listing information is deemed reliable but not guaranteed and should be independently verified through personal inspection by appropriate professionals. Listings displayed on this website may be subject to prior sale or removal from sale. Availability of any listing should always be independently verified. Listing information is provided for consumer personal, non-commercial use, solely to identify potential properties for potential purchase. All other use is strictly prohibited and may violate relevant federal and state law. Data last updated on
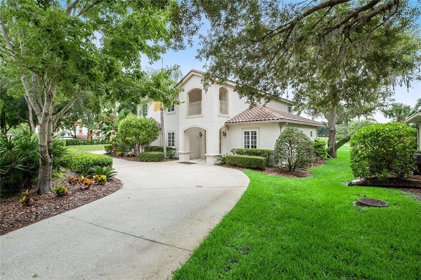
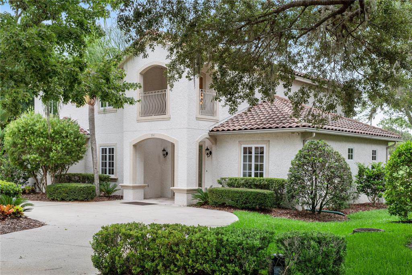
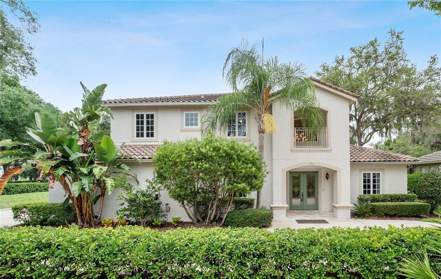
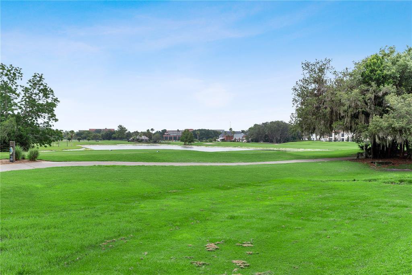
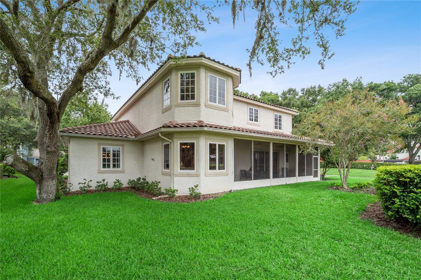
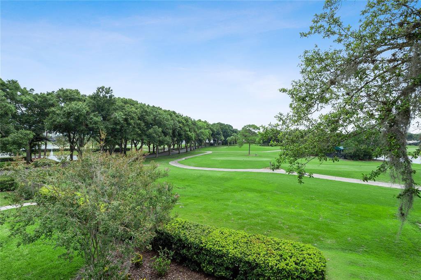
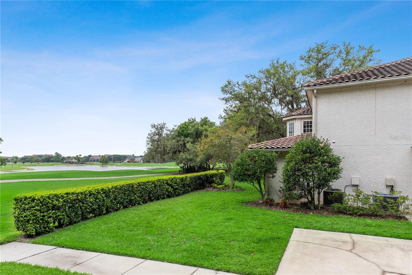

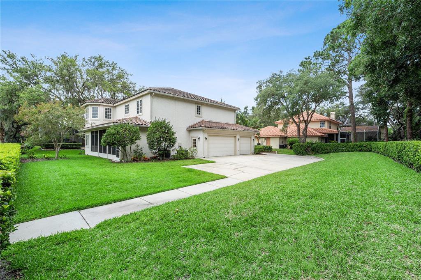
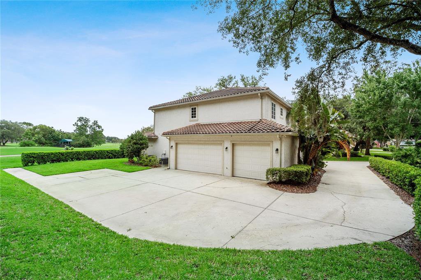
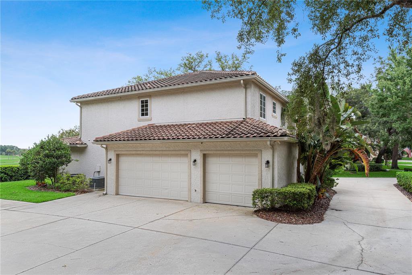
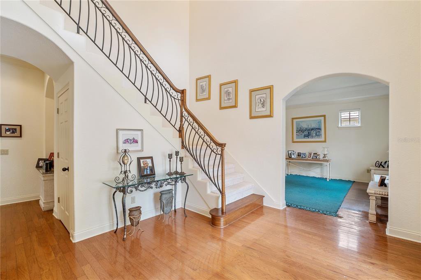
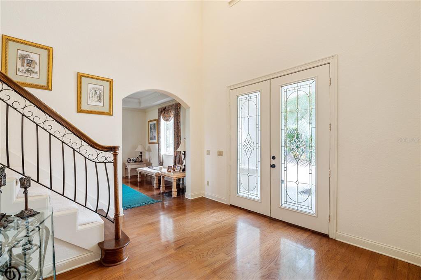
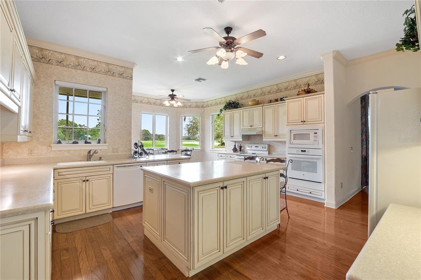
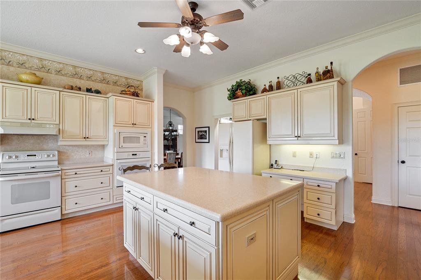
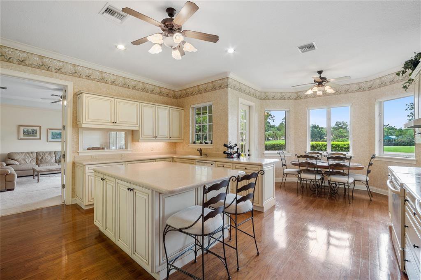
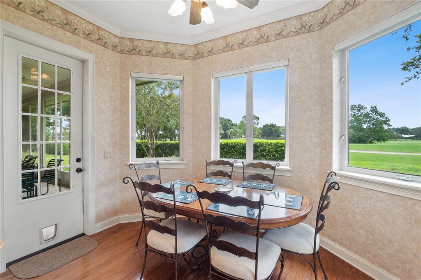
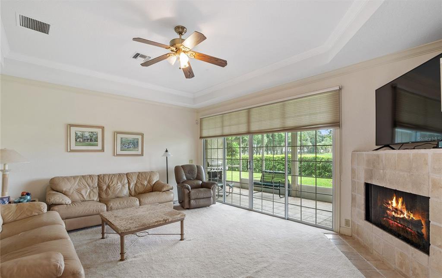
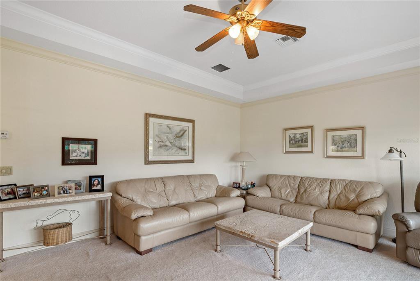
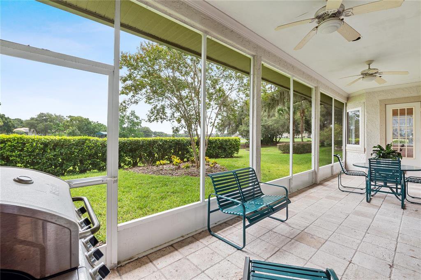
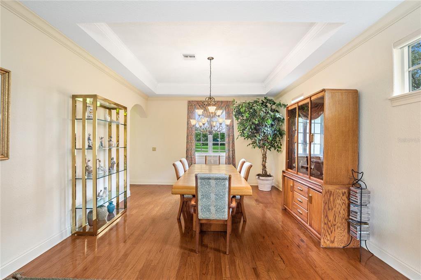
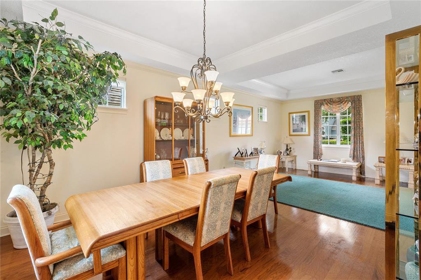
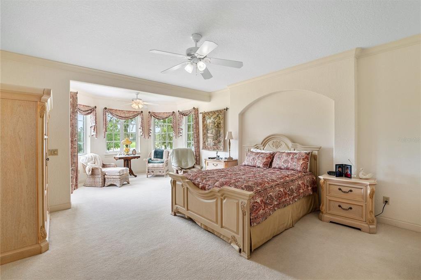
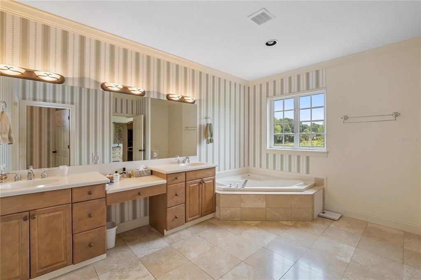
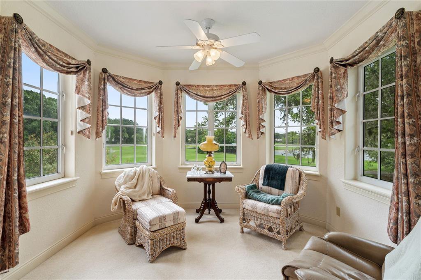
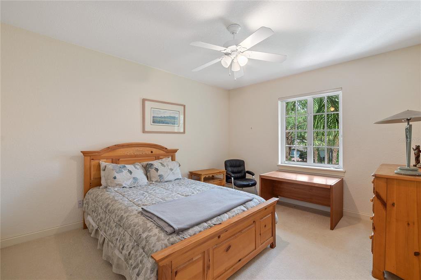
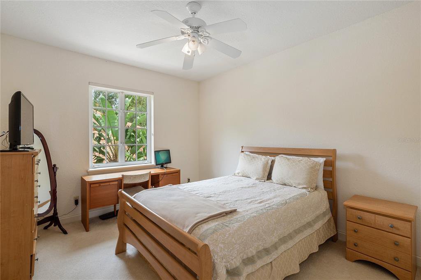
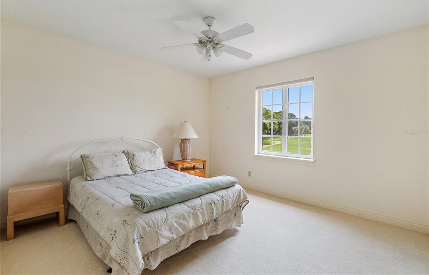
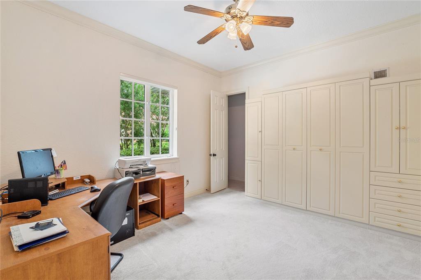
/u.realgeeks.media/belbenrealtygroup/400dpilogo.png)