11 E Laurel Street, Apopka, FL 32703
- $479,900
- 5
- BD
- 3
- BA
- 3,778
- SqFt
- Sold Price
- $479,900
- List Price
- $479,900
- Status
- Sold
- Days on Market
- 141
- Closing Date
- Feb 22, 2022
- MLS#
- O5952286
- Property Style
- Single Family
- Architectural Style
- Mid-Century Modern
- Year Built
- 1965
- Bedrooms
- 5
- Bathrooms
- 3
- Living Area
- 3,778
- Lot Size
- 87,463
- Acres
- 2.01
- Total Acreage
- 2 to less than 5
- Legal Subdivision Name
- Dream Lake Heights
- MLS Area Major
- Apopka
Property Description
SELLER MOTIVATED! Imagine living in this mid-century modern, one of a kind, custom built home on Dream Lake. This home has great bones. Enjoy your morning coffee while gazing at Dream Lake, such an incredible view. Old Chicago Red brick on exterior and accents in large, eat in kitchen. This home features 5 roomy bedrooms each with walk in closets, 3 full baths, foyer with solid wood entry door, formal living room, huge great room, dining room, butler's pantry and laundry room. This home offers so much, NEW roof, attic insulation and exterior paint, one newer a/c system and one older a/c system, hot water heater and stove all natural gas fueled, plus it has been piped to deck for a gas grill and lamp post. Additional features: irrigation from lake, plaster ceilings, parquet flooring under carpet, enclosed storage room, solid wood kitchen cabinets and huge pool. This home is conveniently located near all major roadways, two international airports, shopping, dining and area attractions.
Additional Information
- Taxes
- $1673
- Minimum Lease
- No Minimum
- Location
- City Limits, Oversized Lot, Paved
- Community Features
- No Deed Restriction
- Zoning
- R-1
- Interior Layout
- Ceiling Fans(s), Eat-in Kitchen, Solid Wood Cabinets, Thermostat, Walk-In Closet(s), Window Treatments
- Interior Features
- Ceiling Fans(s), Eat-in Kitchen, Solid Wood Cabinets, Thermostat, Walk-In Closet(s), Window Treatments
- Floor
- Carpet, Ceramic Tile, Linoleum
- Appliances
- Dishwasher, Disposal, Gas Water Heater, Range
- Utilities
- BB/HS Internet Available, Electricity Connected, Natural Gas Available
- Heating
- Natural Gas
- Air Conditioning
- Other
- Fireplace Description
- Gas, Family Room, Living Room
- Exterior Construction
- Block, Brick
- Exterior Features
- Irrigation System
- Roof
- Shingle
- Foundation
- Slab
- Pool
- Private
- Pool Type
- Deck, Gunite, In Ground
- Garage Carport
- 2 Car Carport
- Garage Features
- Circular Driveway, Covered, Driveway
- Garage Dimensions
- 21x28
- Elementary School
- Dream Lake Elem
- Middle School
- Apopka Middle
- High School
- Apopka High
- Fences
- Board, Fenced
- Water Name
- Dream Lake
- Water View
- Lake
- Water Access
- Lake
- Water Frontage
- Lake
- Flood Zone Code
- AE
- Parcel ID
- 04-21-28-2204-04-090
- Legal Description
- DREAM LAKE HEIGHTS H/104 LOT 9 BLk D Less the West 5.00 Feet thereof Blk D and the West 6.65 Feet of Lot 10, Blk D Dream Lake Heights Pb H Pg 104 (see attached survey)
Mortgage Calculator
Listing courtesy of NEXTHOME ARROWSMITH REALTY. Selling Office: PREFERRED REAL ESTATE BROKERS II.
StellarMLS is the source of this information via Internet Data Exchange Program. All listing information is deemed reliable but not guaranteed and should be independently verified through personal inspection by appropriate professionals. Listings displayed on this website may be subject to prior sale or removal from sale. Availability of any listing should always be independently verified. Listing information is provided for consumer personal, non-commercial use, solely to identify potential properties for potential purchase. All other use is strictly prohibited and may violate relevant federal and state law. Data last updated on
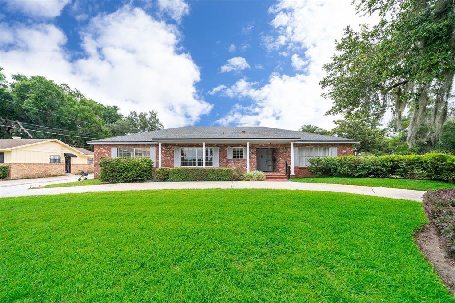
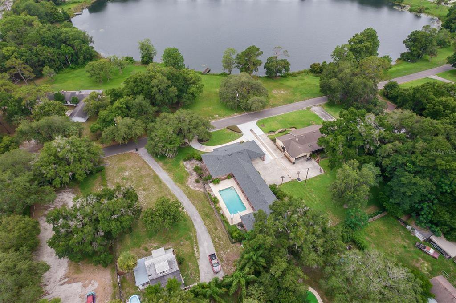

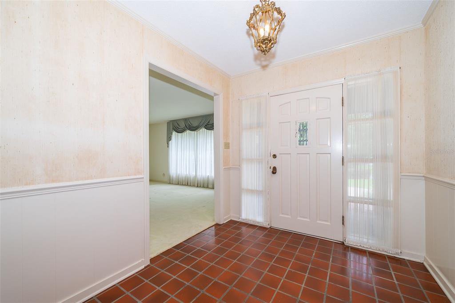
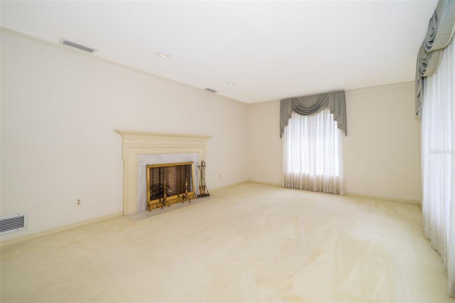
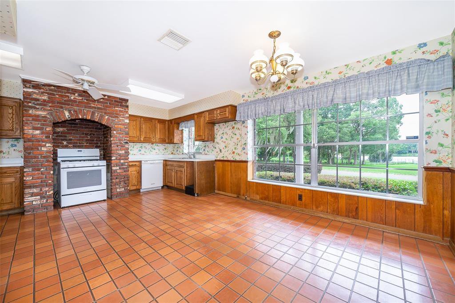
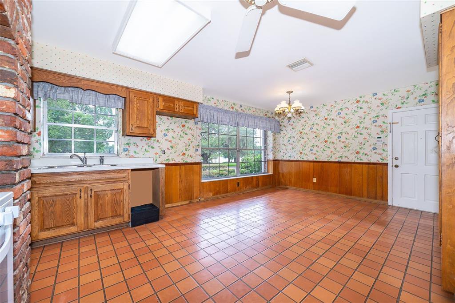
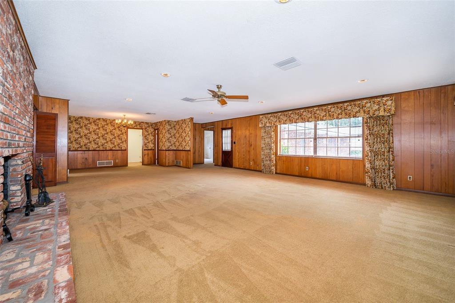
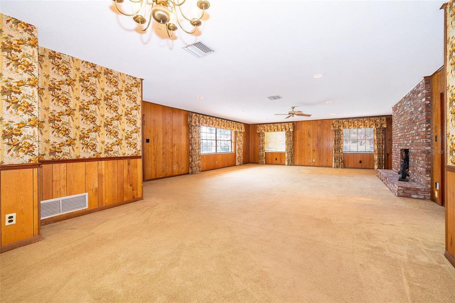
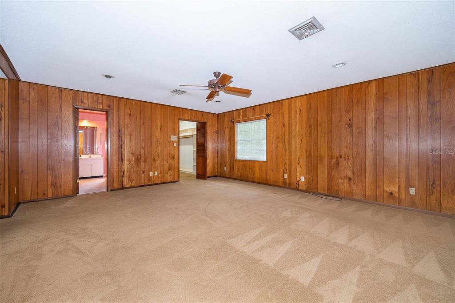
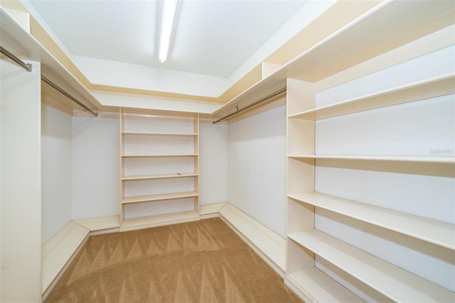
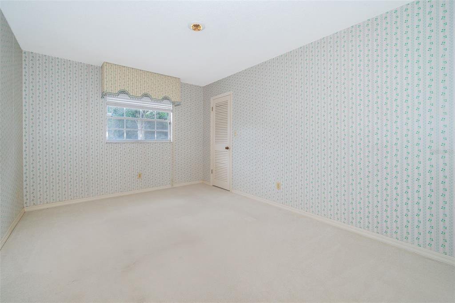
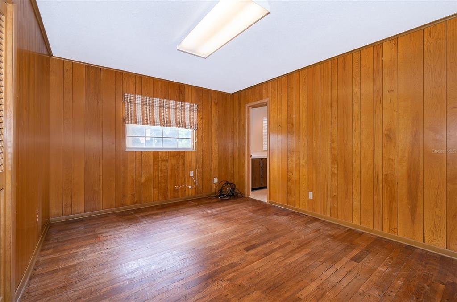
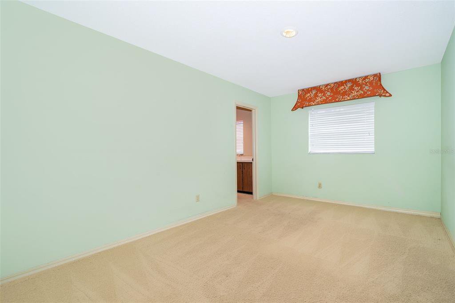

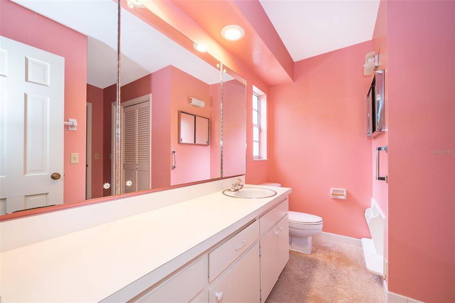
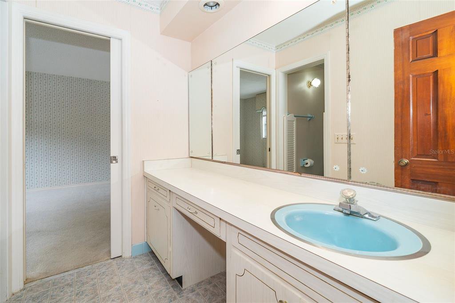
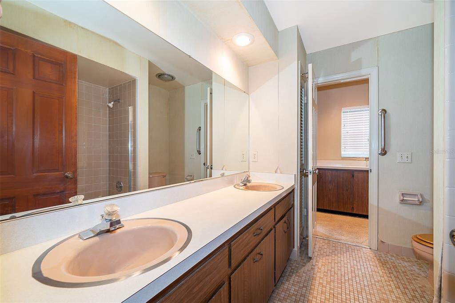

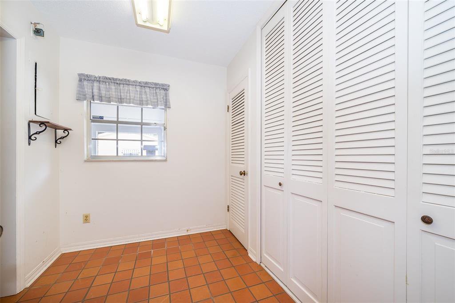
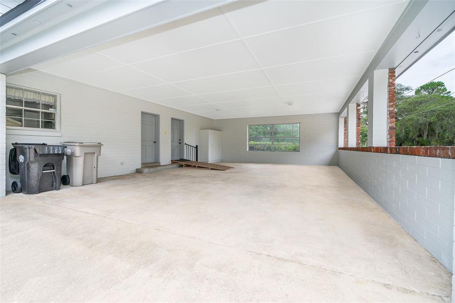
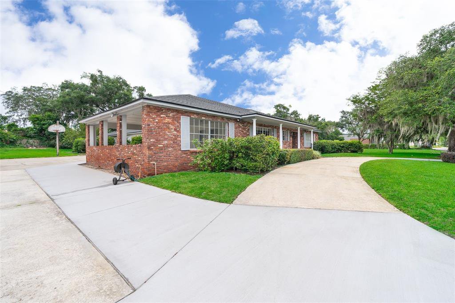
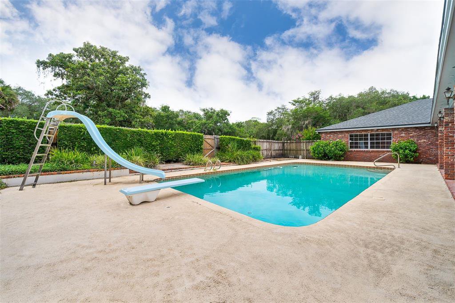
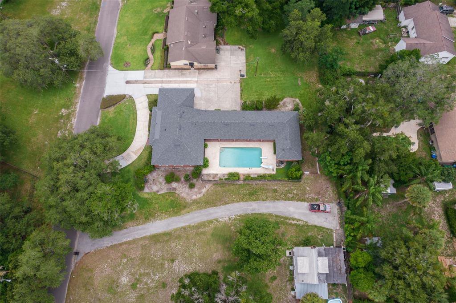
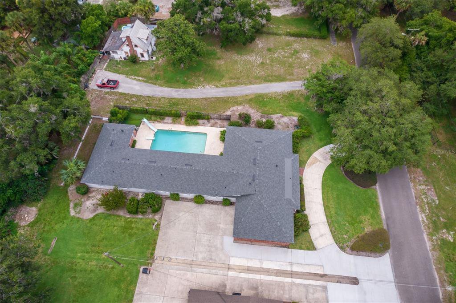
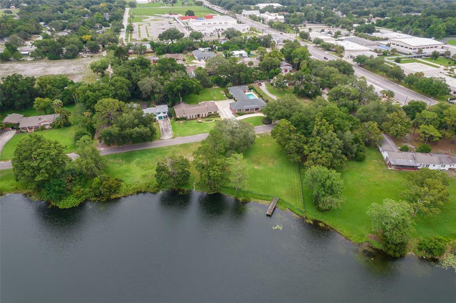
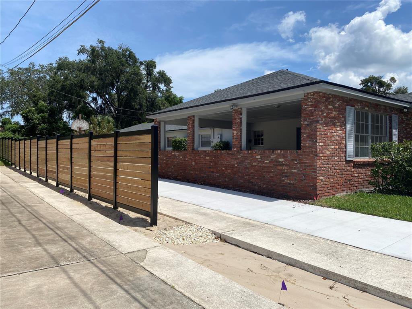
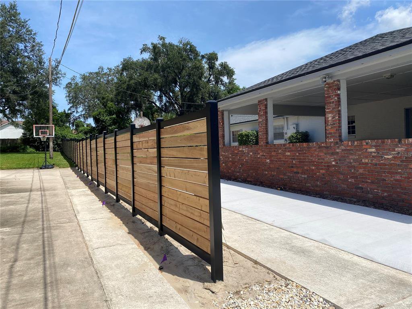
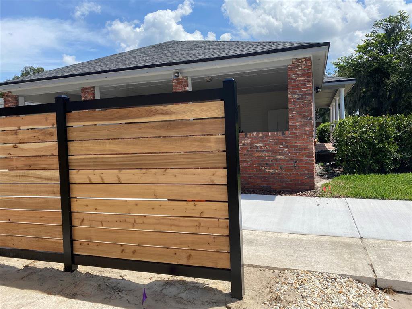
/u.realgeeks.media/belbenrealtygroup/400dpilogo.png)