1129 Legg Drive, Apopka, FL 32712
- $380,000
- 4
- BD
- 2
- BA
- 2,192
- SqFt
- Sold Price
- $380,000
- List Price
- $380,000
- Status
- Sold
- Days on Market
- 23
- Closing Date
- Aug 02, 2021
- MLS#
- O5951090
- Property Style
- Single Family
- Architectural Style
- Ranch
- Year Built
- 2011
- Bedrooms
- 4
- Bathrooms
- 2
- Living Area
- 2,192
- Lot Size
- 13,592
- Acres
- 0.31
- Total Acreage
- 1/4 to less than 1/2
- Legal Subdivision Name
- Rock Springs Ridge Ph Vi-B
- MLS Area Major
- Apopka
Property Description
PERFECT CONDITION HOME FROM FLOOR TO CEILING, INSIDE AND OUT! KITCHEN, FLOORING, BATHS, INTERIOR & EXTERIOR PAINT, LIGHTING! DOUBLE PANE WINDOWS! Highly Desired Rock Springs Ridge Home. Nothing has been missed, you'll be impressed from the moment you arrive. Attractive landscaping with wide open retention courtyard view!! Versatile floorplan easily arranged to fit your needs. Walk back to the heart of the home, where you'll find the reason you'll want to live here. BIG kitchen that features wood cabinetry, GRANITE counters and breakfast bar. Clear views to breakfast nook and the great room. Beautiful REAL WOOD flooring throughout **NEW IN 2020**, designer lighting and details throughout. Terrific split bedroom layout. The Owner's suite is amazing! Generous in size and the master bath is breathtaking! Garage setup for an electric car charging stating with a 220 volt 50 amp plug!!! Once you step inside, I'm pretty sure you won't want to leave! Apopka's highly desired WOLF LAKE Schools!! Apopka has the best of convenience between Orlando, Winter Garden, Altamonte, Disney World, yet a small town atmosphere offering quick access without heavy traffic. 3 miles- Wekiva pkwy. Home to3 State Parks, Fields of Fame & Amphitheater, offering concerts, festivals & events. 180-acre Park, fields for soccer, lacrosse, flag football, baseball, volleyball, walking trails, and 3 State Parks!
Additional Information
- Taxes
- $3967
- Minimum Lease
- 8-12 Months
- HOA Fee
- $113
- HOA Payment Schedule
- Quarterly
- Location
- In County, Sidewalk
- Community Features
- Deed Restrictions, Maintenance Free
- Property Description
- One Story
- Zoning
- PUD
- Interior Layout
- Attic Fan, Ceiling Fans(s), Living Room/Dining Room Combo, Open Floorplan, Solid Wood Cabinets, Split Bedroom, Stone Counters
- Interior Features
- Attic Fan, Ceiling Fans(s), Living Room/Dining Room Combo, Open Floorplan, Solid Wood Cabinets, Split Bedroom, Stone Counters
- Floor
- Ceramic Tile, Wood
- Appliances
- Dishwasher, Disposal, Electric Water Heater, Microwave, Range, Refrigerator
- Utilities
- BB/HS Internet Available, Public, Street Lights
- Heating
- Electric
- Air Conditioning
- Central Air
- Exterior Construction
- Block, Concrete, Stucco
- Exterior Features
- Irrigation System, Rain Gutters, Sidewalk
- Roof
- Shingle
- Foundation
- Slab
- Pool
- No Pool
- Garage Carport
- 2 Car Garage
- Garage Spaces
- 2
- Garage Features
- Driveway, Garage Door Opener
- Garage Dimensions
- 20x22
- Pets
- Allowed
- Flood Zone Code
- X
- Parcel ID
- 17-20-28-7429-12-240
- Legal Description
- ROCK SPRINGS RIDGE PHASE VI-B 67/76 LOT1224
Mortgage Calculator
Listing courtesy of WEMERT GROUP REALTY LLC. Selling Office: KELLER WILLIAMS REALTY AT THE PARKS.
StellarMLS is the source of this information via Internet Data Exchange Program. All listing information is deemed reliable but not guaranteed and should be independently verified through personal inspection by appropriate professionals. Listings displayed on this website may be subject to prior sale or removal from sale. Availability of any listing should always be independently verified. Listing information is provided for consumer personal, non-commercial use, solely to identify potential properties for potential purchase. All other use is strictly prohibited and may violate relevant federal and state law. Data last updated on

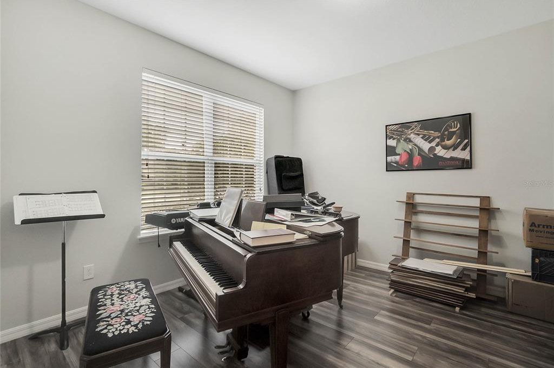
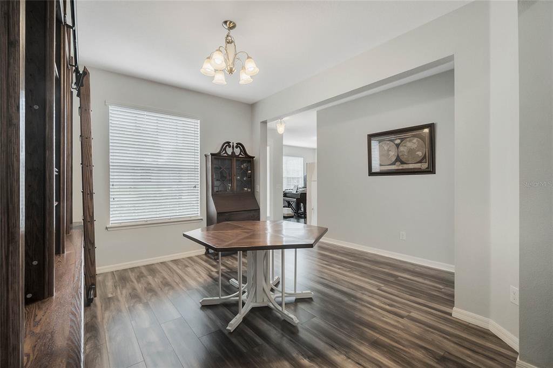
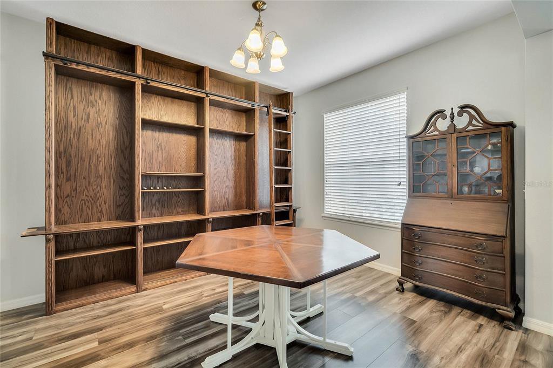
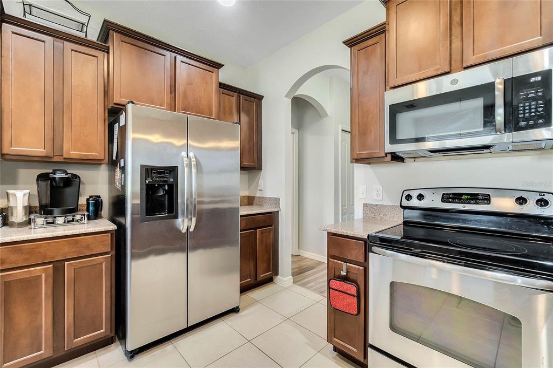
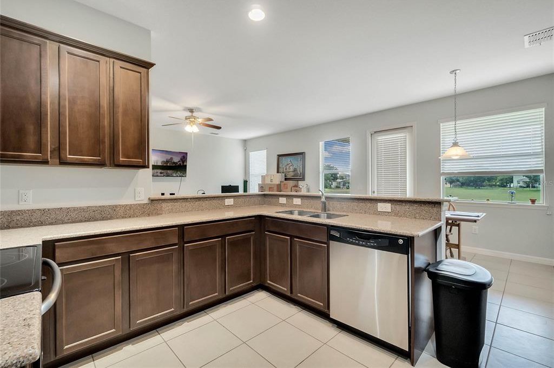
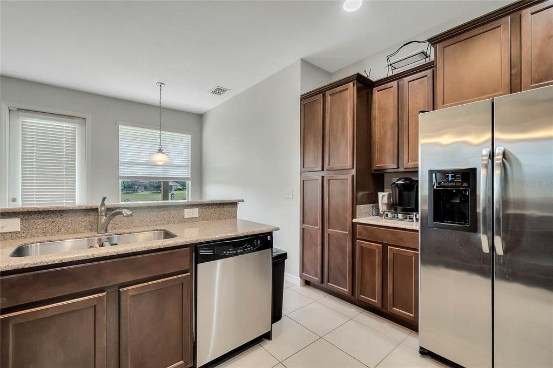
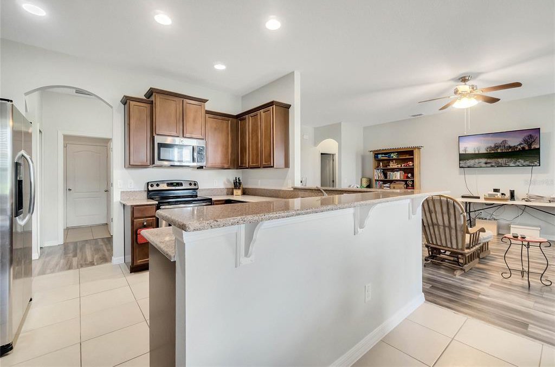
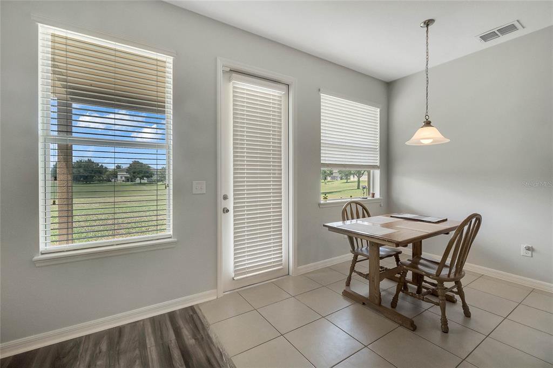
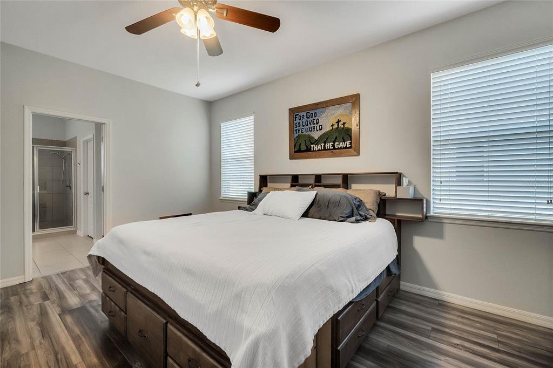
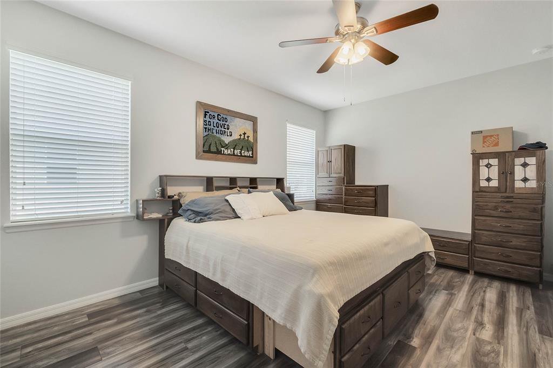

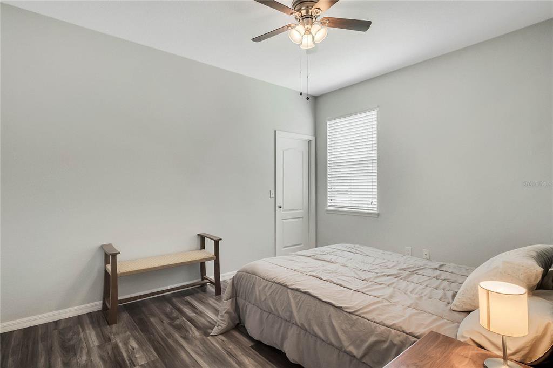
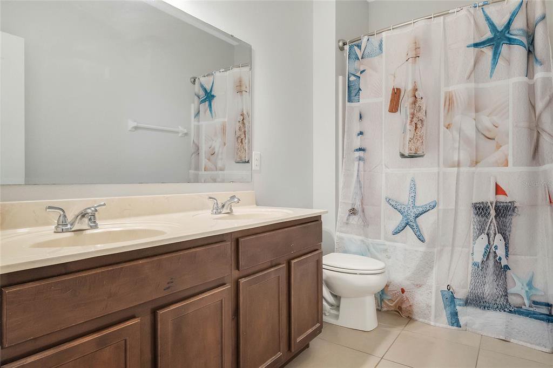
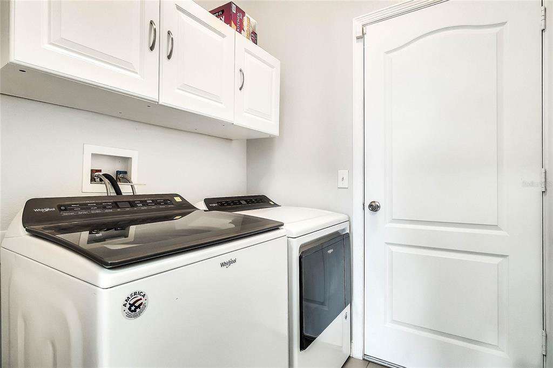

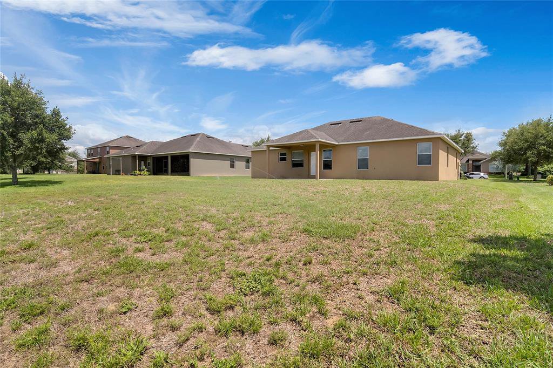
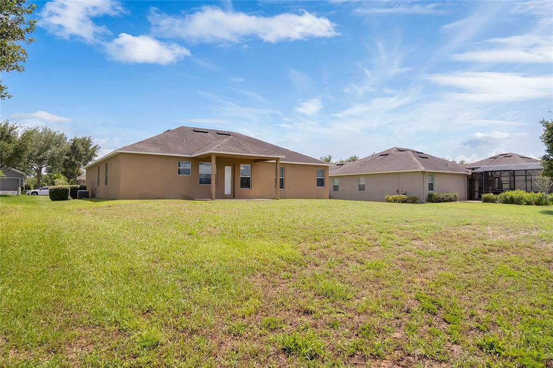
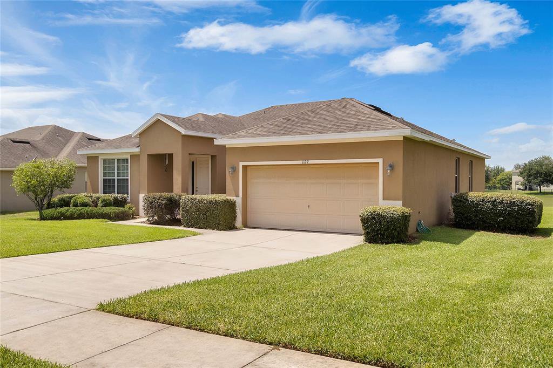
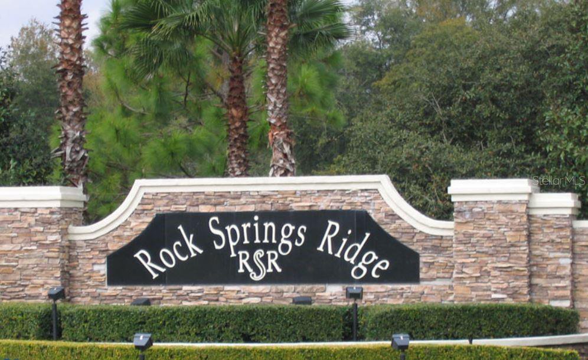
/u.realgeeks.media/belbenrealtygroup/400dpilogo.png)