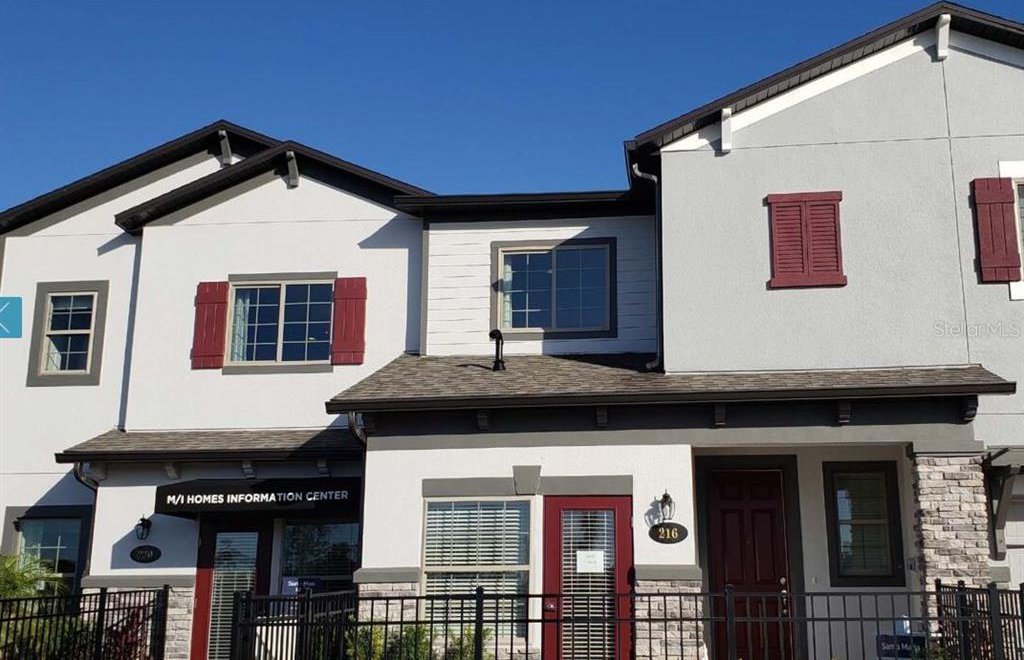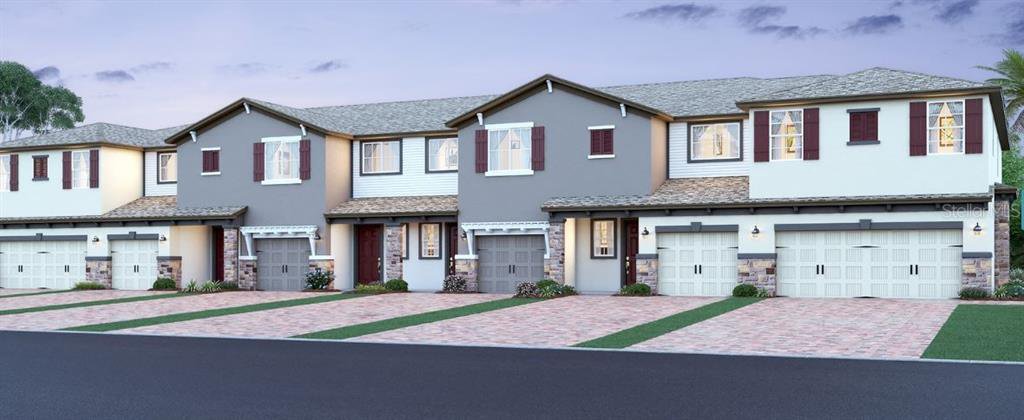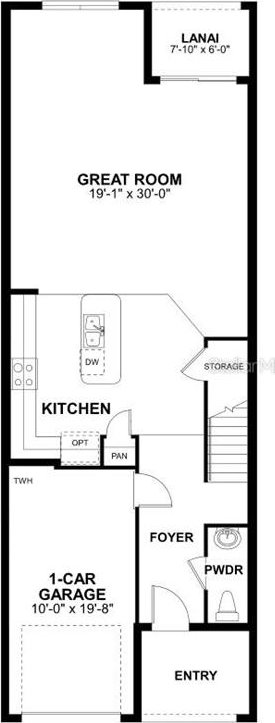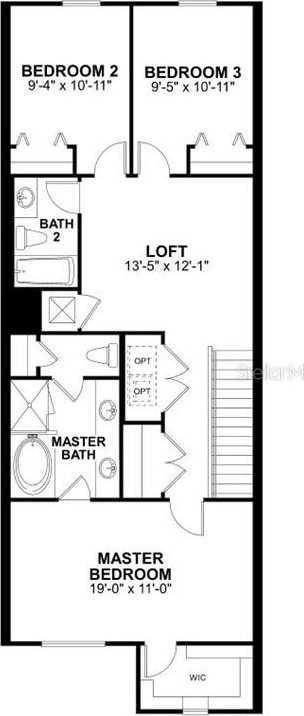216 Evertree Loop, Sanford, FL 32771
- $394,990
- 3
- BD
- 3.5
- BA
- 1,839
- SqFt
- Sold Price
- $394,990
- List Price
- $394,990
- Status
- Sold
- Days on Market
- 241
- Closing Date
- Jul 01, 2022
- MLS#
- O5950695
- Property Style
- Townhouse
- Architectural Style
- Craftsman
- New Construction
- Yes
- Year Built
- 2019
- Bedrooms
- 3
- Bathrooms
- 3.5
- Baths Half
- 1
- Living Area
- 1,839
- Lot Size
- 2,019
- Acres
- 0.05
- Total Acreage
- 0 to less than 1/4
- Legal Subdivision Name
- Towns At White Cedar
- MLS Area Major
- Sanford/Lake Forest
Property Description
Must see former model home available with delayed closing. All the special trim and paint detail, upgraded lighting, and custom drapery and bed linens stay with the home! At 1,846 square feet, this beautiful 3 bedroom, 2.5 bath, with loft, and 1-car garage with a 2-car driveway townhome lives like single family home. It showcases an open kitchen and great room area that create the perfect flow for entertaining. The kitchen enjoys 42” shaker-style cabinets, upgraded GE® slate steel appliances, included a slide-in gas range, and maintenance-free marble-looking quartz countertops with stainless steel farmhouse sink. The chevron glass backsplash is elegantly illuminated by the LED under cabinet lighting. The great room spans the width of the home for maximum flexibility and a dining space is located in a little alcove in the back of the home. You’ll find a powder bath, a generous storage closet, and 12”x24” tile downstairs. Upstairs, you’ll find a loft, the secondary bedrooms and a full bath are located at the back of the unit, and the owner’s suite, with luxurious fabric wall with accents of mirror and pendant lights and huge walk-in closet, is located in the front, providing privacy for everyone. The owner’s bath delivers an oversized double vanity, separate soaking tub and shower, and enclosed water closet with linen storage. A large linen closet and washer dryer hooks are conveniently found upstairs for ease of use. Best of all, this townhome is built to Energy Star® 3.1 building standards, making it more energy efficient than homes just built to code.
Additional Information
- Taxes
- $4594
- Minimum Lease
- 1-2 Years
- Hoa Fee
- $199
- HOA Payment Schedule
- Monthly
- Maintenance Includes
- Pool, Escrow Reserves Fund, Maintenance Structure, Maintenance Grounds, Private Road
- Location
- City Limits, In County, Sidewalk, Paved, Private
- Community Features
- Deed Restrictions, Gated, Irrigation-Reclaimed Water, Pool, Sidewalks, Gated Community
- Zoning
- PUD
- Interior Layout
- Eat-in Kitchen, Open Floorplan, Split Bedroom, Stone Counters, Thermostat, Walk-In Closet(s)
- Interior Features
- Eat-in Kitchen, Open Floorplan, Split Bedroom, Stone Counters, Thermostat, Walk-In Closet(s)
- Floor
- Carpet, Ceramic Tile
- Appliances
- Dishwasher, Disposal, Exhaust Fan, Microwave, Range, Tankless Water Heater
- Utilities
- Natural Gas Available, Public, Street Lights, Underground Utilities
- Heating
- Electric, Natural Gas
- Air Conditioning
- Central Air
- Exterior Construction
- Block, ICFs (Insulated Concrete Forms), Stone, Stucco, Vinyl Siding
- Exterior Features
- Irrigation System, Sidewalk, Sliding Doors
- Roof
- Shingle
- Foundation
- Slab
- Pool
- Community
- Garage Carport
- 1 Car Garage
- Garage Spaces
- 1
- Garage Features
- Driveway, Garage Door Opener
- Garage Dimensions
- 10x20
- Middle School
- Markham Woods Middle
- High School
- Seminole High
- Water View
- Pond
- Pets
- Allowed
- Flood Zone Code
- X
- Parcel ID
- 28-19-30-527-0000-1510
- Legal Description
- LOT 151 TOWNS AT WHITE CEDAR PB 84 PGS 17-20
Mortgage Calculator
Listing courtesy of KELLER WILLIAMS ADVANTAGE REALTY. Selling Office: RE/MAX CENTRAL REALTY.
StellarMLS is the source of this information via Internet Data Exchange Program. All listing information is deemed reliable but not guaranteed and should be independently verified through personal inspection by appropriate professionals. Listings displayed on this website may be subject to prior sale or removal from sale. Availability of any listing should always be independently verified. Listing information is provided for consumer personal, non-commercial use, solely to identify potential properties for potential purchase. All other use is strictly prohibited and may violate relevant federal and state law. Data last updated on




/u.realgeeks.media/belbenrealtygroup/400dpilogo.png)