3465 Westford Drive, Apopka, FL 32712
- $550,000
- 3
- BD
- 3
- BA
- 2,882
- SqFt
- Sold Price
- $550,000
- List Price
- $550,000
- Status
- Sold
- Days on Market
- 68
- Closing Date
- Oct 15, 2021
- MLS#
- O5950112
- Property Style
- Single Family
- Year Built
- 2004
- Bedrooms
- 3
- Bathrooms
- 3
- Living Area
- 2,882
- Lot Size
- 92,894
- Acres
- 2.13
- Total Acreage
- 2 to less than 5
- Legal Subdivision Name
- Spring Hollow Ph 01
- MLS Area Major
- Apopka
Property Description
This home is a must-see! Located within an established neighborhood in Apopka, this gorgeous single-family home offers 3 beds and 3 full baths across 4,239 sq ft. This home sits on a grand 2+ acre corner lot creating a private oasis with a lush garden, a Koi pond with a large waterfall and a small stream, providing a natural Florida paradise. Move past the lush yard into a bright foyer to find beautiful bamboo floors that run throughout most of the home. To your right is a sunny formal living room and to your left is the elegant formal dining room; both rooms feature tray ceilings and bay windows. Continue to the large kitchen/family room combo with glass sliding doors and windows that flood the home with natural light. The family room has a gorgeous fireplace, custom built-in exposed shelves, ceiling fan with light and gleaming hardwood floors that flow into the kitchen and dining area. The dining area is bright with a chandelier and the kitchen is well-equipped with recessed lighting, Silestone countertops, granite composite sink, an island, cooktop, wall oven, new microwave, a stainless steel lined dishwasher, a Silestone counter with a breakfast bar, 42’ cabinets and pull out drawers in most lower cabinets. Proceed to the impressive split floor plan of three bedrooms. The primary bedroom boasts built-in shelves in the arched entryway, tray ceilings with ceiling fan w/ light, roomy walk-in closet, and a glass sliding door leading out to the enclosed lanai. The luxurious ensuite bath was recently remodeled and features 10’ 4” ceiling, double vanities with 36” high solid wood cabinets, marble counters and vessel sinks, glass-enclosed shower and an air massage tub. The two other bedrooms are equally spacious with great natural light and ceiling fans; both share access to the completely remodeled full hall bath. An oversized laundry room with a granite counters and utility sink plus plenty of wood cabinetry for storage completes the main level. Upstairs, you will find a bonus room with vaulted ceilings, a ceiling fan, a closet, and a pool table, perfect for a home office or a game room! The final third full bath finishes off the upper level. The glass sliding doors off the family room lead out to the large enclosed lanai with tile flooring, Mitsubishi mini split wall mounted heat/AC system, and French doors access to your beautiful backyard! Outside, the paver walkway that passes under a huge oak tree and a jasmine-covered arbor lead to two paver patios with a large pergola covered with blooming vines, a large gas grill with granite counters and a grill pergola, perfect for hosting a summer BBQ. There are also two storage sheds and a composite deck under the trees. Other features of the home include a newer roof (November 2020) and a multi-zone cooling and heating Mitsubishi mini split system. Parking is never an issue with a 3-car garage with a brand new service door. Living at 3465 Westford Drive, you will be within a 1.5 mile from Kelly Park, Rock Springs river and Traders Mae’s Decor Mart. Other amenities nearby are Apopka Northwest Recreation Complete (4.6 mi) and Renniger’s Antique Center, Flea and Farmers Market (6.5 mi). This unique gem won’t last long. Don’t wait - make your appointment today!
Additional Information
- Taxes
- $3811
- Minimum Lease
- 1-2 Years
- HOA Fee
- $280
- HOA Payment Schedule
- Annually
- Maintenance Includes
- Common Area Taxes
- Community Features
- Deed Restrictions, Golf Carts OK, Horses Allowed
- Property Description
- Two Story
- Zoning
- P-D
- Interior Layout
- Built-in Features, Ceiling Fans(s), Eat-in Kitchen, High Ceilings, Kitchen/Family Room Combo, L Dining, Master Bedroom Main Floor, Solid Surface Counters, Solid Wood Cabinets, Split Bedroom, Stone Counters, Thermostat, Tray Ceiling(s), Walk-In Closet(s)
- Interior Features
- Built-in Features, Ceiling Fans(s), Eat-in Kitchen, High Ceilings, Kitchen/Family Room Combo, L Dining, Master Bedroom Main Floor, Solid Surface Counters, Solid Wood Cabinets, Split Bedroom, Stone Counters, Thermostat, Tray Ceiling(s), Walk-In Closet(s)
- Floor
- Bamboo, Ceramic Tile, Tile
- Appliances
- Built-In Oven, Cooktop, Dishwasher, Disposal, Electric Water Heater, Microwave
- Utilities
- Electricity Connected
- Heating
- Central
- Air Conditioning
- Mini-Split Unit(s)
- Fireplace Description
- Family Room, Wood Burning
- Exterior Construction
- Block, Concrete
- Exterior Features
- Outdoor Grill, Sliding Doors, Storage
- Roof
- Shingle
- Foundation
- Slab
- Pool
- No Pool
- Garage Carport
- 3 Car Garage
- Garage Spaces
- 3
- Garage Features
- Garage Door Opener, Garage Faces Side
- Pets
- Allowed
- Flood Zone Code
- X
- Parcel ID
- 21-20-28-8239-00-780
- Legal Description
- SPRING HOLLOW PHASE 1 18/137 LOT 78
Mortgage Calculator
Listing courtesy of HOUWZER LLC. Selling Office: UNITED REAL ESTATE PREFERRED.
StellarMLS is the source of this information via Internet Data Exchange Program. All listing information is deemed reliable but not guaranteed and should be independently verified through personal inspection by appropriate professionals. Listings displayed on this website may be subject to prior sale or removal from sale. Availability of any listing should always be independently verified. Listing information is provided for consumer personal, non-commercial use, solely to identify potential properties for potential purchase. All other use is strictly prohibited and may violate relevant federal and state law. Data last updated on
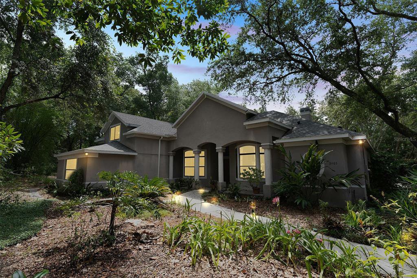
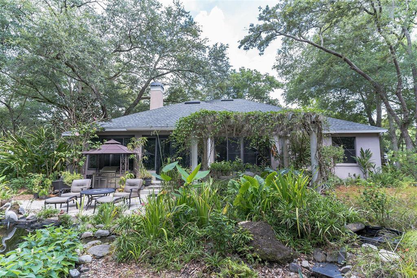
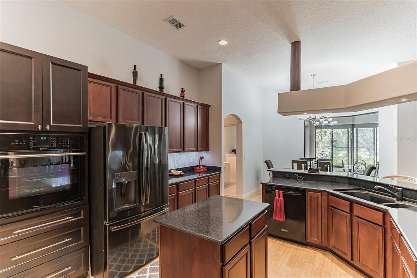
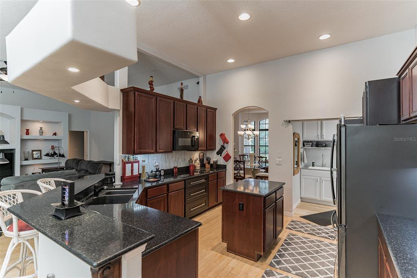
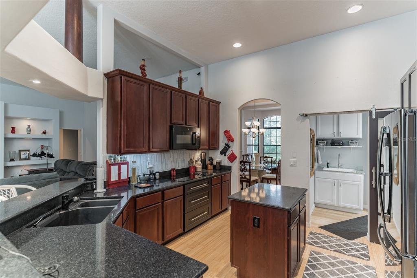
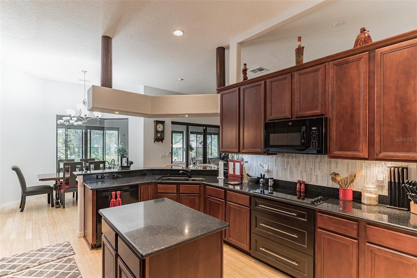
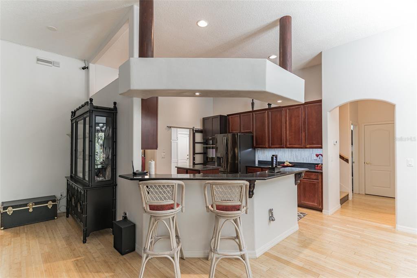
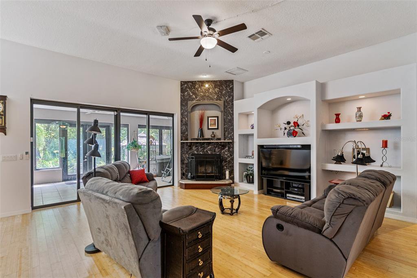
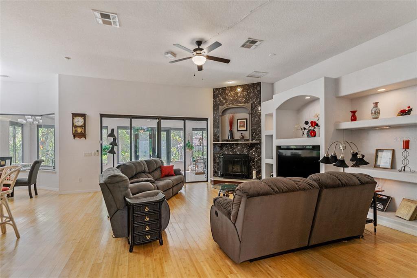
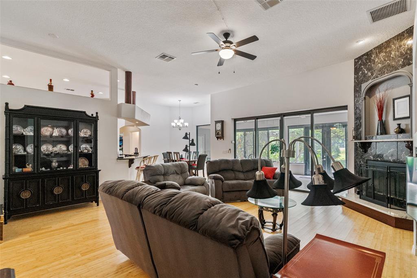
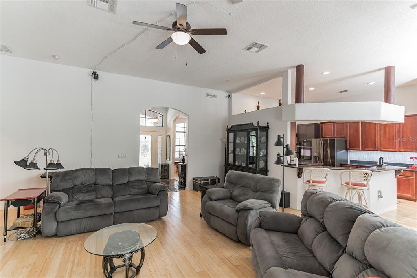
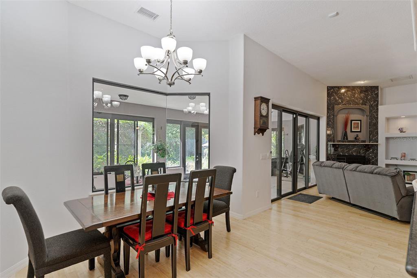
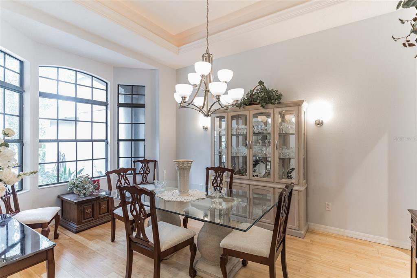
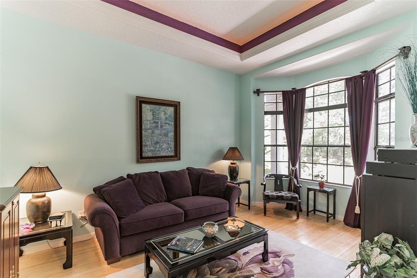
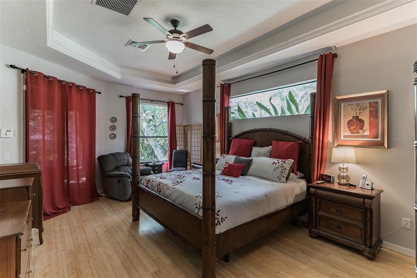
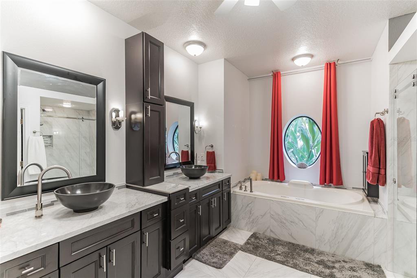
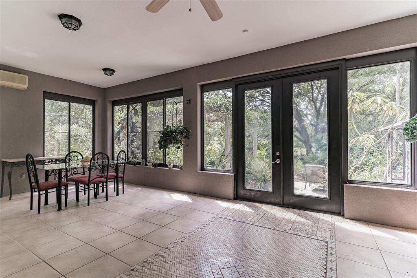
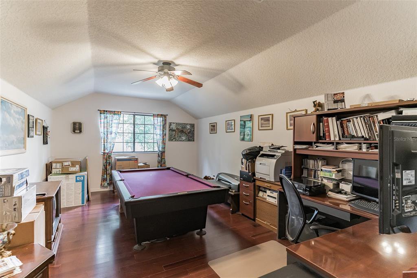
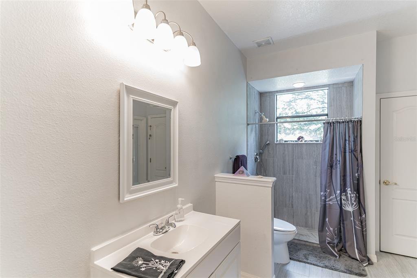
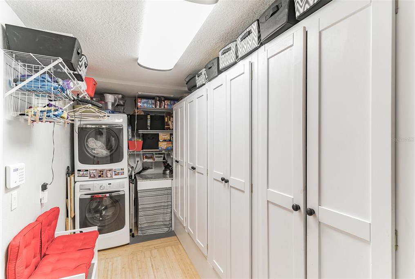
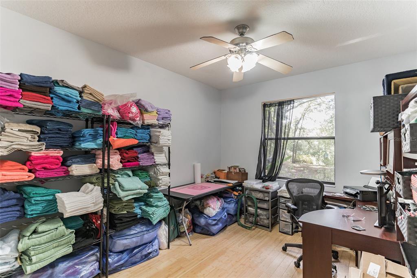
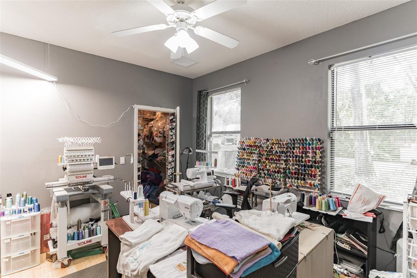
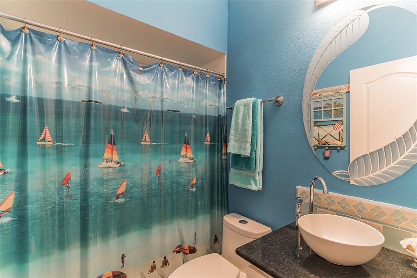
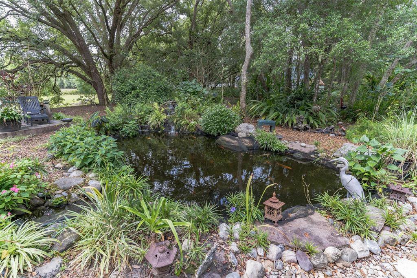
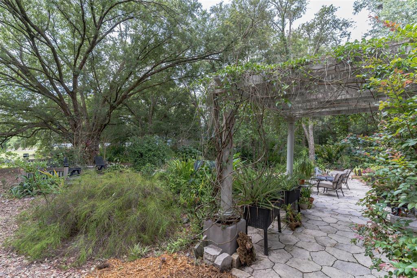
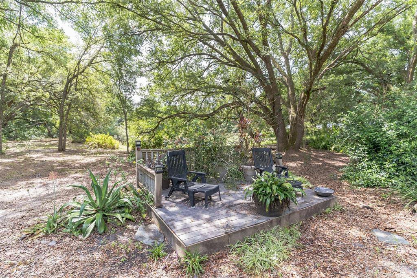
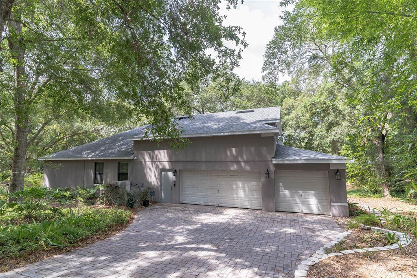
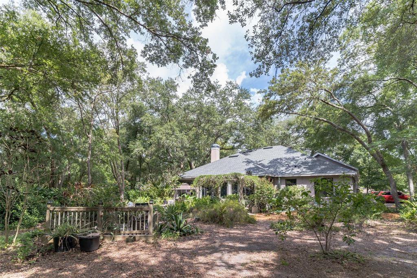
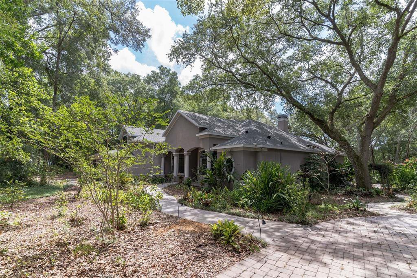
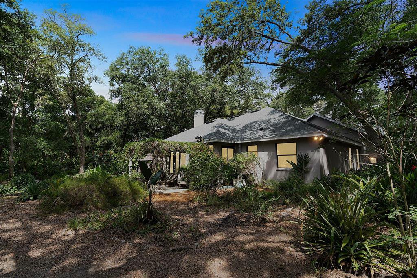
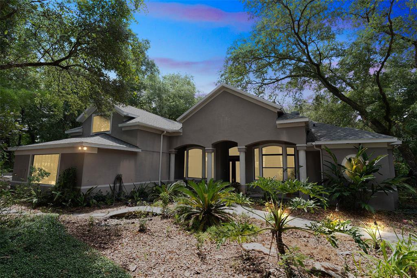

/u.realgeeks.media/belbenrealtygroup/400dpilogo.png)