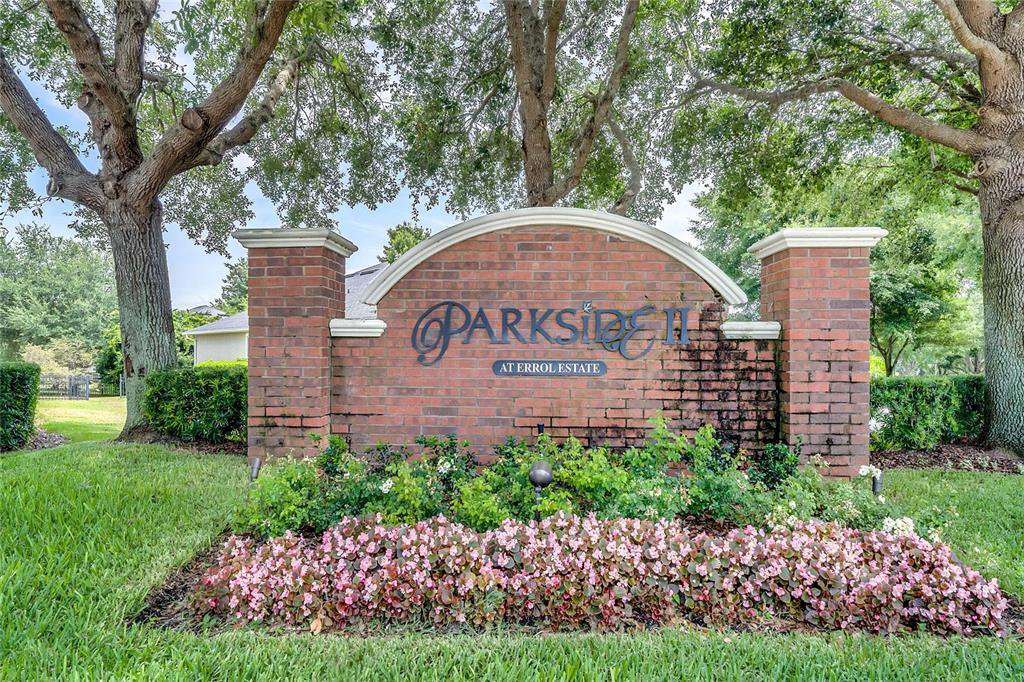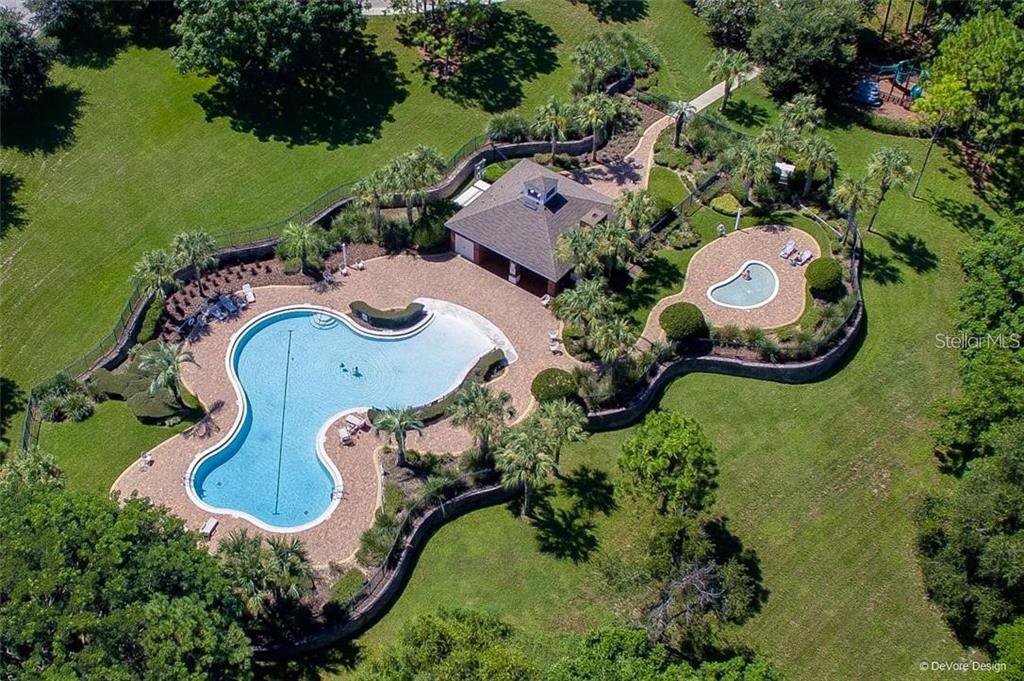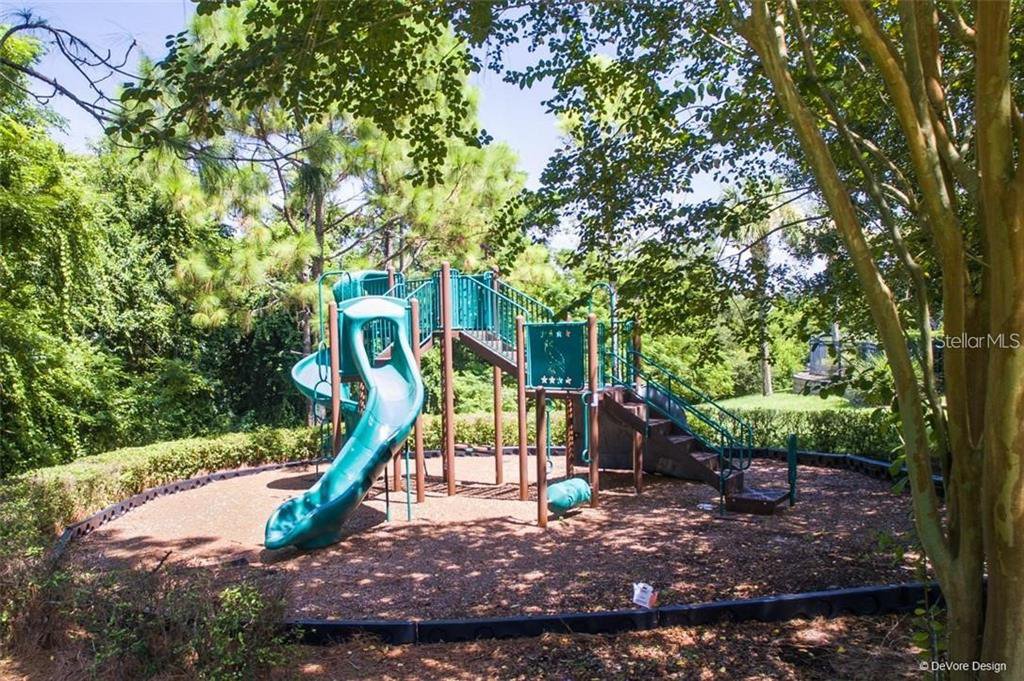1305 Madison Ivy Circle, Apopka, FL 32712
- $510,000
- 5
- BD
- 3.5
- BA
- 3,615
- SqFt
- Sold Price
- $510,000
- List Price
- $510,000
- Status
- Sold
- Days on Market
- 32
- Closing Date
- Aug 03, 2021
- MLS#
- O5949001
- Property Style
- Single Family
- Year Built
- 2005
- Bedrooms
- 5
- Bathrooms
- 3.5
- Baths Half
- 1
- Living Area
- 3,615
- Lot Size
- 18,209
- Acres
- 0.42
- Total Acreage
- 1/4 to less than 1/2
- Legal Subdivision Name
- Parkside At Errol Estates
- MLS Area Major
- Apopka
Property Description
WOW! You will surely Fall in Love with this "Southhampton" model built by Engle Homes! Upon entering the home you will immediately notice the Gorgeous Mahogany wood Flooring in all living areas along with all the Decorative Touches. Well equipped Kitchen with Corian counters, 42" cabinets, breakfast bar & all appliances. As you Enter through the Double Doors into the Huge Owner's Suite you will never want to leave. The Owner's Suite has a built-in vanity along with his & her closets, is spacious and bright with private access to the office & The Patio. The Luxurious Master Bath features separate dual vanities, garden tub with a separate shower. The oversized Bonus Room is located above the garage. Plantation Shutters throughout! Crown Molding! 3-way Split Plan is Perfect for Privacy.
Additional Information
- Taxes
- $3198
- Minimum Lease
- 1-2 Years
- HOA Fee
- $318
- HOA Payment Schedule
- Semi-Annually
- Maintenance Includes
- Pool, Recreational Facilities
- Other Fees Amount
- 246
- Other Fees Term
- Annual
- Location
- Corner Lot, City Limits, Sidewalk
- Community Features
- Deed Restrictions, Irrigation-Reclaimed Water, Playground, Pool, Sidewalks
- Property Description
- One Story
- Zoning
- PUD
- Interior Layout
- Ceiling Fans(s), Crown Molding, High Ceilings, Kitchen/Family Room Combo, Open Floorplan, Solid Surface Counters, Split Bedroom, Tray Ceiling(s), Walk-In Closet(s), Window Treatments
- Interior Features
- Ceiling Fans(s), Crown Molding, High Ceilings, Kitchen/Family Room Combo, Open Floorplan, Solid Surface Counters, Split Bedroom, Tray Ceiling(s), Walk-In Closet(s), Window Treatments
- Floor
- Carpet, Tile, Travertine, Wood
- Appliances
- Dishwasher, Disposal, Electric Water Heater, Microwave, Range, Refrigerator
- Utilities
- BB/HS Internet Available, Cable Available, Public, Sewer Connected, Sprinkler Meter, Sprinkler Recycled, Water Connected
- Heating
- Central, Heat Pump, Zoned
- Air Conditioning
- Central Air, Zoned
- Exterior Construction
- Block, Stucco
- Exterior Features
- Irrigation System, Sidewalk, Sliding Doors, Sprinkler Metered
- Roof
- Shingle
- Foundation
- Slab
- Pool
- Community
- Garage Carport
- 3 Car Garage
- Garage Spaces
- 3
- Garage Features
- Garage Faces Side
- Garage Dimensions
- 35x23
- Elementary School
- Apopka Elem
- Middle School
- Wolf Lake Middle
- High School
- Apopka High
- Pets
- Allowed
- Flood Zone Code
- x
- Parcel ID
- 05-21-28-6691-03-050
- Legal Description
- PARKSIDE AT ERROL ESTATES PHASE II 58/52LOT 305
Mortgage Calculator
Listing courtesy of BELBEN REALTY GROUP. Selling Office: PREFERRED REAL ESTATE BROKERS.
StellarMLS is the source of this information via Internet Data Exchange Program. All listing information is deemed reliable but not guaranteed and should be independently verified through personal inspection by appropriate professionals. Listings displayed on this website may be subject to prior sale or removal from sale. Availability of any listing should always be independently verified. Listing information is provided for consumer personal, non-commercial use, solely to identify potential properties for potential purchase. All other use is strictly prohibited and may violate relevant federal and state law. Data last updated on



































/u.realgeeks.media/belbenrealtygroup/400dpilogo.png)