1030 Hamlet Drive, Maitland, FL 32751
- $248,000
- 3
- BD
- 2
- BA
- 1,146
- SqFt
- Sold Price
- $248,000
- List Price
- $250,000
- Status
- Sold
- Days on Market
- 4
- Closing Date
- May 27, 2021
- MLS#
- O5938984
- Property Style
- Single Family
- Architectural Style
- Contemporary
- Year Built
- 1994
- Bedrooms
- 3
- Bathrooms
- 2
- Living Area
- 1,146
- Lot Size
- 3,402
- Acres
- 0.08
- Total Acreage
- 0 to less than 1/4
- Legal Subdivision Name
- Hamlet At Maitland
- MLS Area Major
- Maitland / Eatonville
Property Description
This 3 bedroom, 2 bathroom home is a rare find in The Hamlet at Maitland Community. From the moment you enter, you’ll be greeted with ceramic wood-look tile and a modern, neutral paint color that both run throughout the entire home. If you look up, you’ll see spacious, vaulted ceilings in every room that give the home a grand and open quality about it. The kitchen and both bathrooms boast matching granite countertops and high-quality cabinetry installed in 2017. Stainless steel appliances, an eating nook inside of a bright bay window, a peninsula that seats three, and a sliding glass door to the backyard round out this high-end kitchen. Large windows filter in ample natural light, as you move down the hallway to the large bedrooms, one of which features a deep walk-in closet. The master suite is truly the crown gem of this home, however, tucked away in the back of the home and sized to impress. The en suite bathroom will leave buyers breathless, with a long double vanity, over-sized soaking tub separate from the walk-in shower, massive closet, and picturesque skylight. With custom low-maintenance landscaping in the backyard, a newer roof (2017), and newer AC unit (2017), this home is sure to “check” all your buyer’s boxes. The neighborhood itself has a LOW HOA and is a well-kept secret, only 1 mile from Winter Park Village, walkable access to US 17-92, Lee Road, and bus stops, and around the corner to I-4.
Additional Information
- Taxes
- $1670
- HOA Fee
- $56
- HOA Payment Schedule
- Quarterly
- Maintenance Includes
- Maintenance Grounds, Management
- Community Features
- Deed Restrictions, Playground, Sidewalks
- Property Description
- One Story
- Zoning
- PD-RES
- Interior Layout
- Cathedral Ceiling(s), Ceiling Fans(s), Eat-in Kitchen, High Ceilings, Open Floorplan, Solid Wood Cabinets, Stone Counters, Walk-In Closet(s), Window Treatments
- Interior Features
- Cathedral Ceiling(s), Ceiling Fans(s), Eat-in Kitchen, High Ceilings, Open Floorplan, Solid Wood Cabinets, Stone Counters, Walk-In Closet(s), Window Treatments
- Floor
- Ceramic Tile
- Appliances
- Dishwasher, Disposal, Electric Water Heater, Microwave, Range, Refrigerator
- Utilities
- Electricity Connected, Water Connected
- Heating
- Electric
- Air Conditioning
- Central Air
- Exterior Construction
- Block
- Exterior Features
- Fence, Sliding Doors
- Roof
- Shingle
- Foundation
- Slab
- Pool
- No Pool
- Garage Carport
- 1 Car Garage
- Garage Spaces
- 1
- Garage Features
- Driveway, On Street
- Garage Dimensions
- 19x11
- Elementary School
- Dommerich Elem
- Middle School
- Maitland Middle
- High School
- Edgewater High
- Pets
- Allowed
- Flood Zone Code
- X
- Parcel ID
- 36-21-29-3289-00-360
- Legal Description
- HAMLET AT MAITLAND 31/17 LOT 36
Mortgage Calculator
Listing courtesy of BLUEPRINT RE GROUP LLC. Selling Office: CHARLES RUTENBERG REALTY ORLANDO.
StellarMLS is the source of this information via Internet Data Exchange Program. All listing information is deemed reliable but not guaranteed and should be independently verified through personal inspection by appropriate professionals. Listings displayed on this website may be subject to prior sale or removal from sale. Availability of any listing should always be independently verified. Listing information is provided for consumer personal, non-commercial use, solely to identify potential properties for potential purchase. All other use is strictly prohibited and may violate relevant federal and state law. Data last updated on
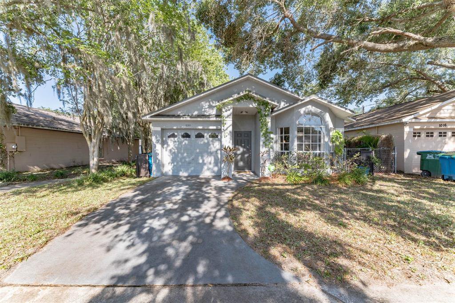
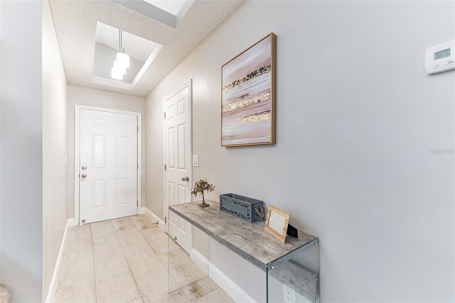
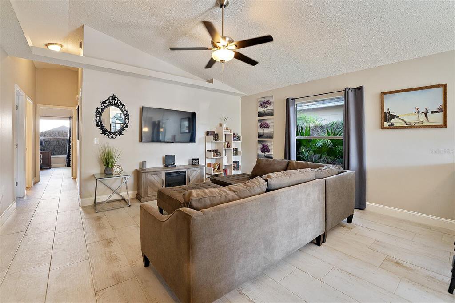
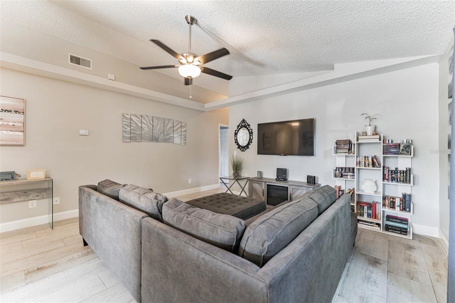
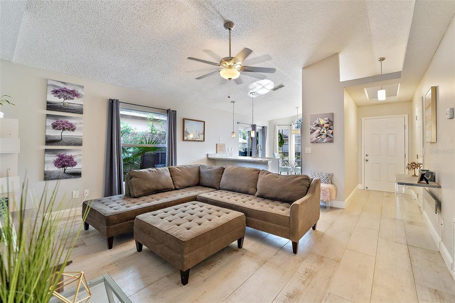
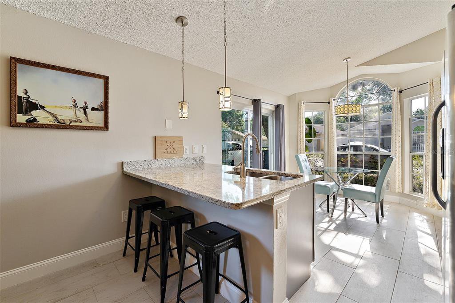
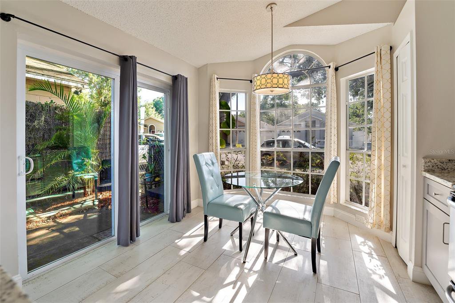
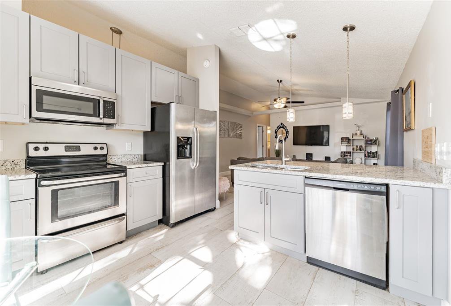
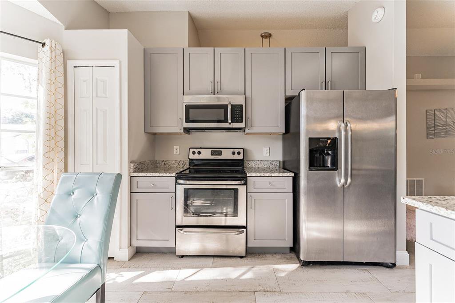
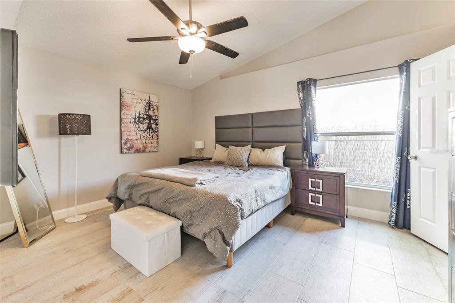
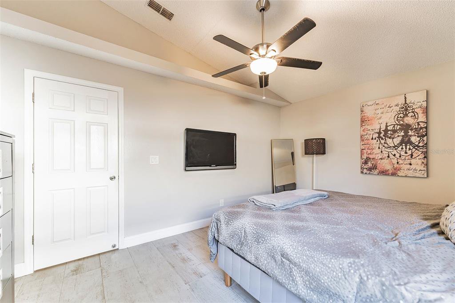
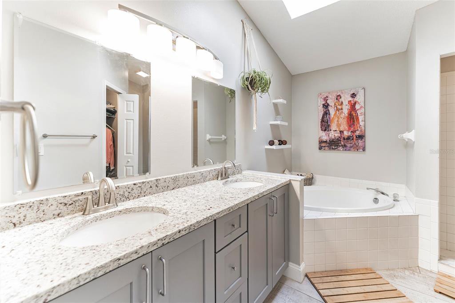
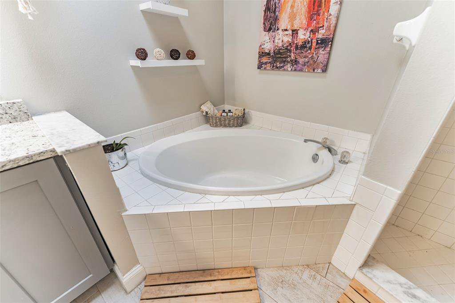
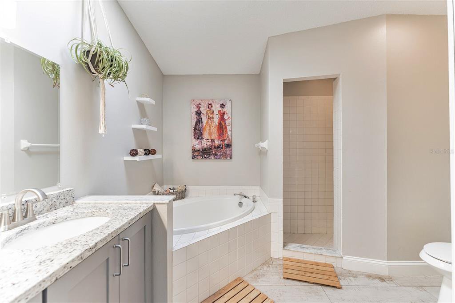
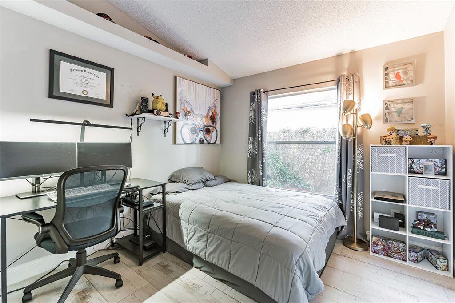
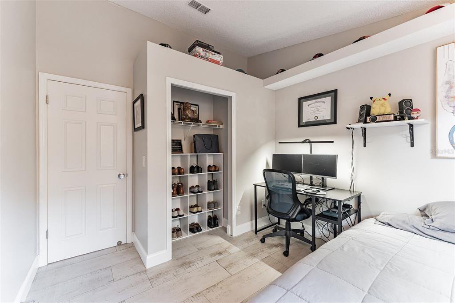
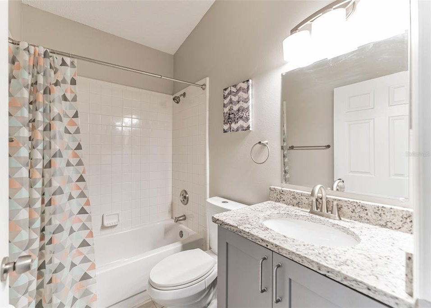
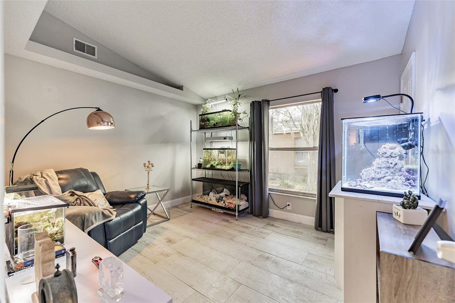
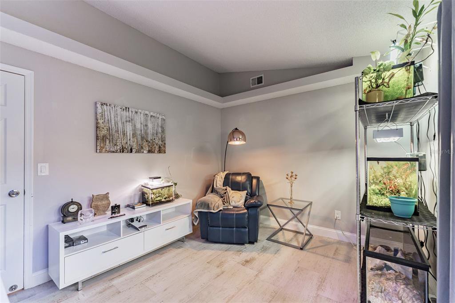
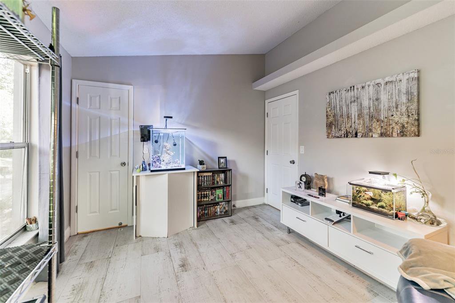
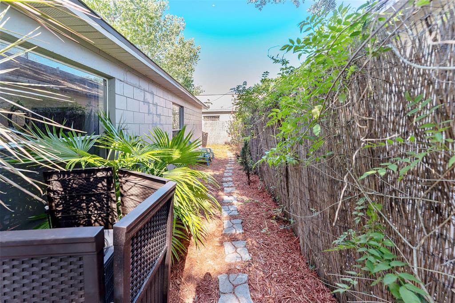
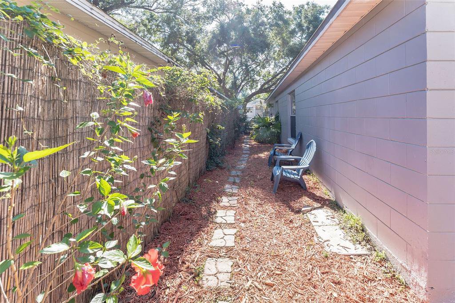
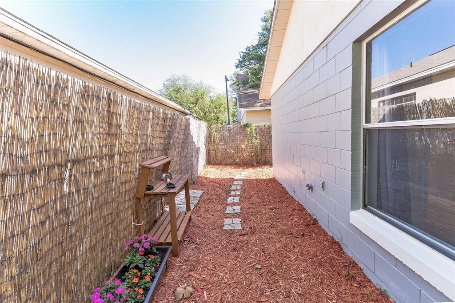
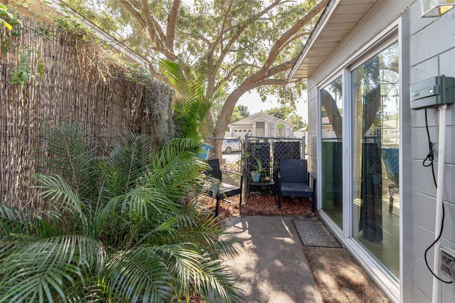
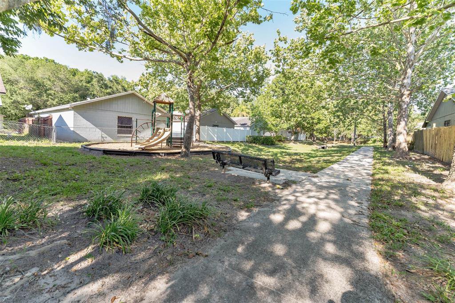
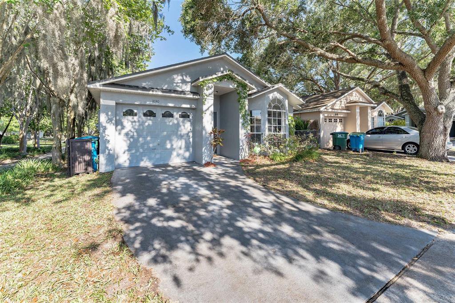
/u.realgeeks.media/belbenrealtygroup/400dpilogo.png)