2240 Thunderbird Trail, Maitland, FL 32751
- $760,000
- 5
- BD
- 4.5
- BA
- 3,716
- SqFt
- Sold Price
- $760,000
- List Price
- $789,000
- Status
- Sold
- Days on Market
- 41
- Closing Date
- Jul 16, 2021
- MLS#
- O5938842
- Property Style
- Single Family
- Architectural Style
- Florida
- Year Built
- 1964
- Bedrooms
- 5
- Bathrooms
- 4.5
- Baths Half
- 1
- Living Area
- 3,716
- Lot Size
- 14,404
- Acres
- 0.33
- Total Acreage
- 1/4 to less than 1/2
- Legal Subdivision Name
- Highland Park Estates First Add
- MLS Area Major
- Maitland / Eatonville
Property Description
Don't miss out on this spacious home on a quiet street in Dommerich, one of central Florida's most sought-after family neighborhoods. Walk to top-rated Dommerich Elementary and Maitland Middle, or enjoy easy access to bike trails from this 3,716 square foot, 3 way split plan home. A lovely foyer opens up to a large formal living room to the right, and a family area with a large kitchen featuring a large island and seating area with lots of counter space. Kitchen accents include solid wood cabinetry, double ovens, and a GE Monogram, a Chef’s dream. The huge family space includes a fireplace and a dining area overlooking a large pool area and yard for the ultimate indoor/outdoor living experience. The private master suite is on it's own wing in the house, including a large walk-in closet and vaulted ceiling, a spacious master bath with double sinks, jetted spa tub, and large walk-in shower. Three large bedrooms and a bonus room are located on the opposite wing. A dedicated 5th bedroom or office off the family room features a separate entrance and full bathroom, making it perfect for an in-law or guest suite. The 2-car garage includes significant extra space.
Additional Information
- Taxes
- $7529
- Minimum Lease
- No Minimum
- Location
- Level, Paved
- Community Features
- No Deed Restriction
- Property Description
- One Story
- Zoning
- RS-2
- Interior Layout
- Built in Features, Ceiling Fans(s), Coffered Ceiling(s), Kitchen/Family Room Combo, Open Floorplan, Skylight(s), Solid Wood Cabinets, Split Bedroom, Stone Counters, Walk-In Closet(s), Window Treatments
- Interior Features
- Built in Features, Ceiling Fans(s), Coffered Ceiling(s), Kitchen/Family Room Combo, Open Floorplan, Skylight(s), Solid Wood Cabinets, Split Bedroom, Stone Counters, Walk-In Closet(s), Window Treatments
- Floor
- Carpet, Marble, Travertine, Wood
- Appliances
- Built-In Oven, Convection Oven, Cooktop, Dishwasher, Exhaust Fan, Microwave, Refrigerator
- Utilities
- Cable Connected, Electricity Connected, Propane, Public, Sewer Connected, Sprinkler Meter, Underground Utilities, Water Connected
- Heating
- Central
- Air Conditioning
- Central Air
- Fireplace Description
- Family Room
- Exterior Construction
- Block, Concrete
- Exterior Features
- Fence, Irrigation System, Lighting, Outdoor Shower, Rain Gutters, Sprinkler Metered
- Roof
- Shingle
- Foundation
- Slab
- Pool
- Private
- Pool Type
- Gunite, In Ground, Salt Water
- Garage Carport
- 2 Car Garage
- Garage Spaces
- 2
- Garage Features
- Driveway, Garage Door Opener, Oversized
- Garage Dimensions
- 34x22
- Elementary School
- Dommerich Elem
- Middle School
- Maitland Middle
- High School
- Winter Park High
- Fences
- Wood
- Pets
- Allowed
- Flood Zone Code
- X
- Parcel ID
- 30-21-29-3579-04-080
- Legal Description
- HIGHLAND PARK ESTATES FIRST ADD Y/20 LOT8 BLK D
Mortgage Calculator
Listing courtesy of FANNIE HILLMAN & ASSOCIATES. Selling Office: RE/MAX ASSURED.
StellarMLS is the source of this information via Internet Data Exchange Program. All listing information is deemed reliable but not guaranteed and should be independently verified through personal inspection by appropriate professionals. Listings displayed on this website may be subject to prior sale or removal from sale. Availability of any listing should always be independently verified. Listing information is provided for consumer personal, non-commercial use, solely to identify potential properties for potential purchase. All other use is strictly prohibited and may violate relevant federal and state law. Data last updated on
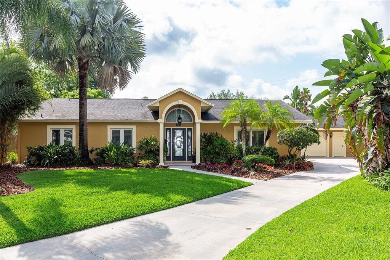
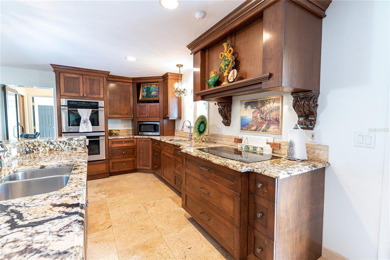
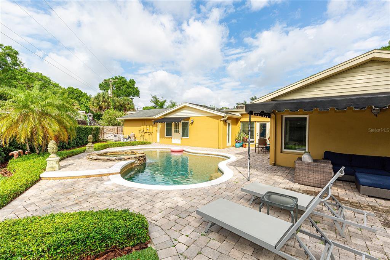


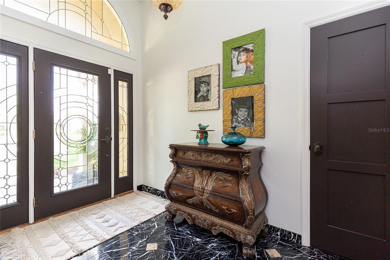
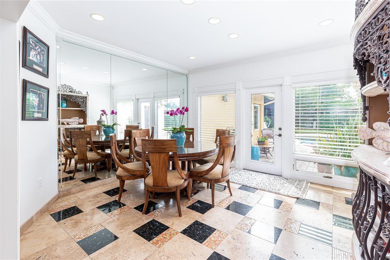
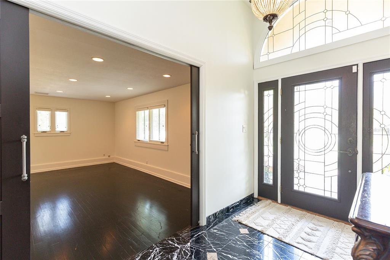
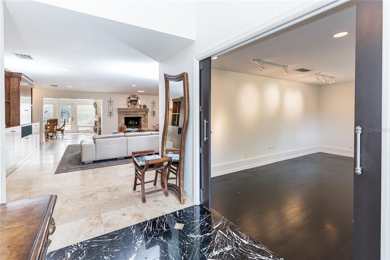
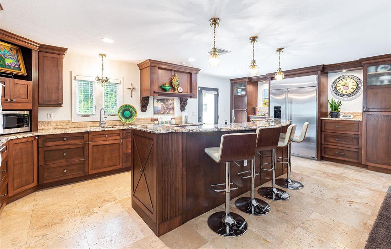

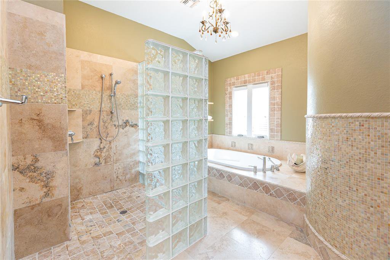

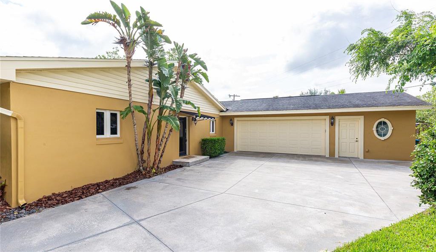
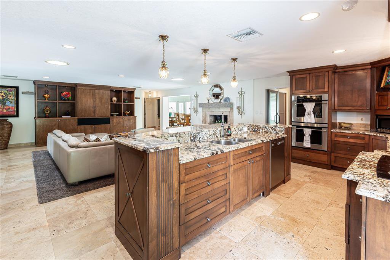
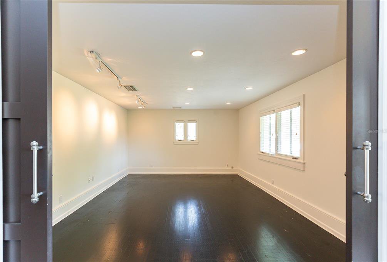
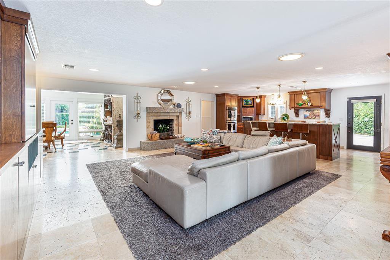
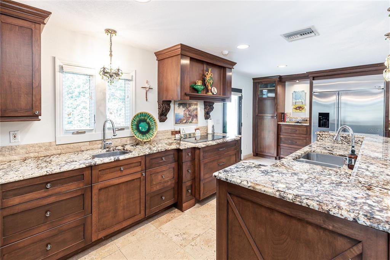
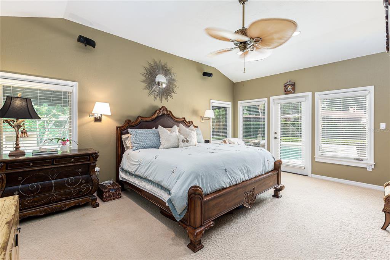
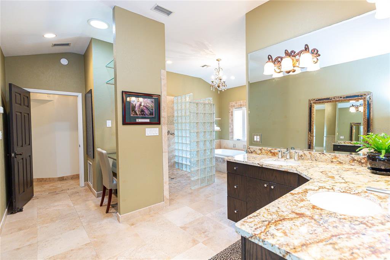
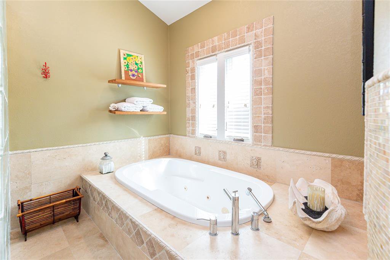
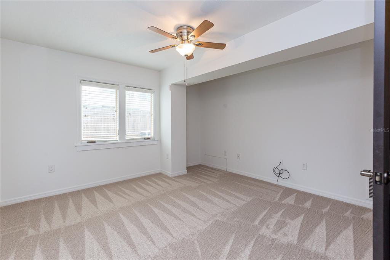
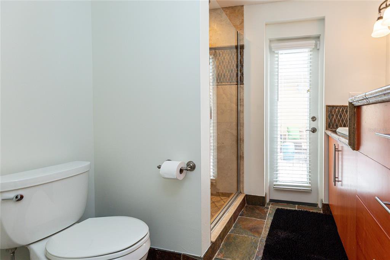
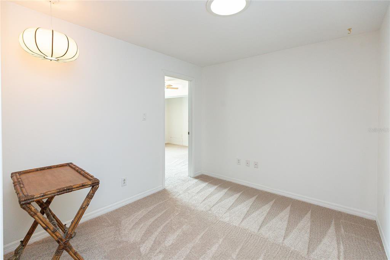
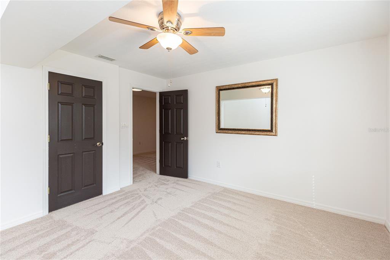
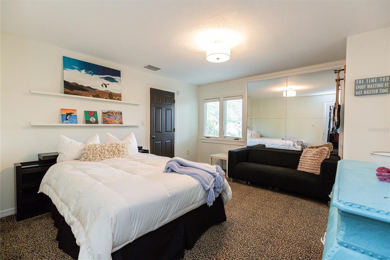
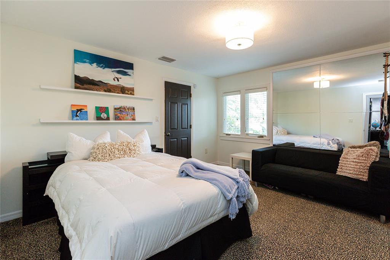
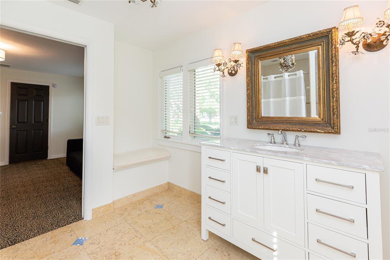
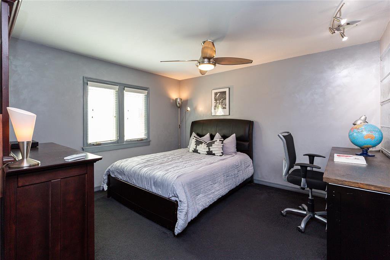
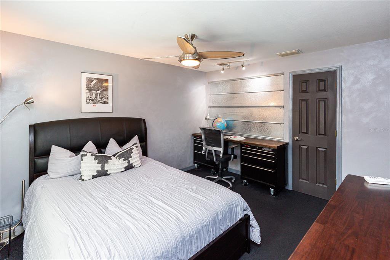
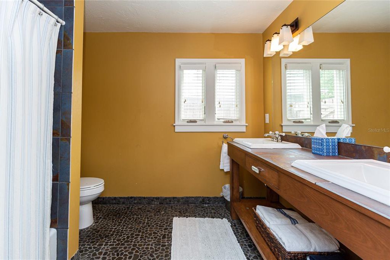
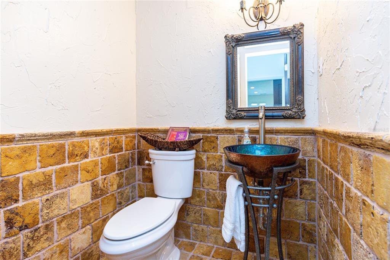
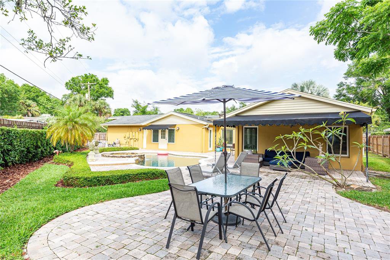
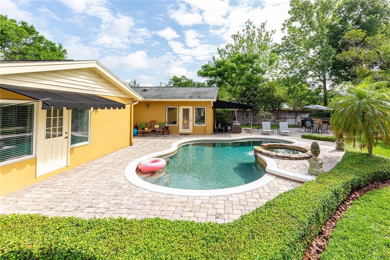

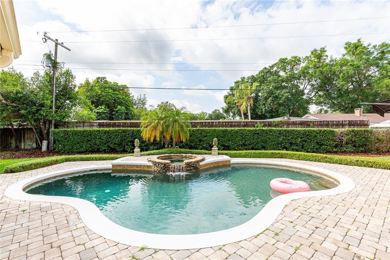
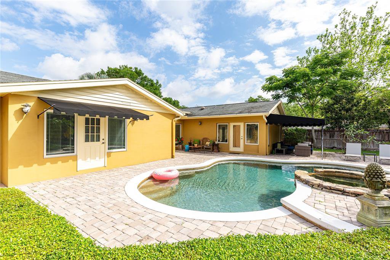
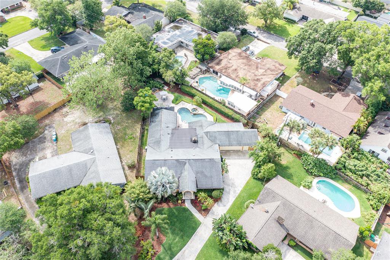
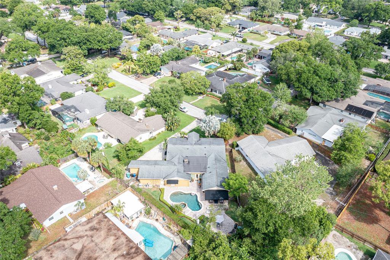
/u.realgeeks.media/belbenrealtygroup/400dpilogo.png)