510 Silverdale Avenue, Winter Garden, FL 34787
- $397,000
- 4
- BD
- 2
- BA
- 1,870
- SqFt
- Sold Price
- $397,000
- List Price
- $400,000
- Status
- Sold
- Days on Market
- 7
- Closing Date
- Jun 14, 2021
- MLS#
- O5938803
- Property Style
- Single Family
- Year Built
- 2008
- Bedrooms
- 4
- Bathrooms
- 2
- Living Area
- 1,870
- Lot Size
- 7,047
- Acres
- 0.16
- Total Acreage
- 0 to less than 1/4
- Legal Subdivision Name
- Covington Park A B D E F G & J
- MLS Area Major
- Winter Garden/Oakland
Property Description
CHARMING HOME IN THE HEART OF DOWNTOWN WINTER GARDEN, FL WITH SOLAR PANEL UPGRADES. Beautiful home in the Winter Garden neighborhood, Covington Chase just minutes from Downtown Winter Garden! This 1 story home features 4 bedrooms, and 2 bathrooms with a spacious 1870 square feet living area. When you walk in you are greeted with a formal dining area that leads right into the kitchen. In the kitchen you will find TALL cabinets and a ton of STORAGE! The kitchen then leads into the open family room perfect for entertaining and fits a nicely sized sectional. Directly from the kitchen you can access the owner's suite that has extra space for a workout area or work space, with an oversized bathroom that conveniently has a standalone shower and soaker tub. On the other side of the home you have the secondary bedrooms. Right off of the living room you find a large bedroom that fits two twin size beds, and can fit so much - work out room, office or even a school room! As we head back to the front of the house we find the next two bedrooms with the bathroom right in between. The home features ceramic tile all throughout. A major plus about this is that it is WHOLE HOME SOLAR. The backyard will be a perfect space for the whole family to enjoy!
Additional Information
- Taxes
- $2959
- Minimum Lease
- 7 Months
- HOA Fee
- $175
- HOA Payment Schedule
- Quarterly
- Community Features
- Golf Carts OK, Park, Playground, Pool, Sidewalks, No Deed Restriction
- Property Description
- One Story
- Zoning
- PUD
- Interior Layout
- Ceiling Fans(s), Thermostat, Walk-In Closet(s)
- Interior Features
- Ceiling Fans(s), Thermostat, Walk-In Closet(s)
- Floor
- Ceramic Tile
- Appliances
- Dishwasher, Microwave, Range, Refrigerator
- Utilities
- BB/HS Internet Available, Cable Available, Electricity Available, Phone Available, Solar, Street Lights, Water Available
- Heating
- Central
- Air Conditioning
- Central Air
- Exterior Construction
- Block, Concrete, Stucco
- Exterior Features
- Fence, Lighting, Sidewalk
- Roof
- Shingle
- Foundation
- Slab
- Pool
- Community
- Garage Carport
- 2 Car Garage
- Garage Spaces
- 2
- Garage Dimensions
- 22x20
- Pets
- Allowed
- Flood Zone Code
- X
- Parcel ID
- 13-22-27-1793-00-190
- Legal Description
- COVINGTON PARK 68/112 LOT 19
Mortgage Calculator
Listing courtesy of HOMEVEST REALTY. Selling Office: COLDWELL BANKER REALTY.
StellarMLS is the source of this information via Internet Data Exchange Program. All listing information is deemed reliable but not guaranteed and should be independently verified through personal inspection by appropriate professionals. Listings displayed on this website may be subject to prior sale or removal from sale. Availability of any listing should always be independently verified. Listing information is provided for consumer personal, non-commercial use, solely to identify potential properties for potential purchase. All other use is strictly prohibited and may violate relevant federal and state law. Data last updated on
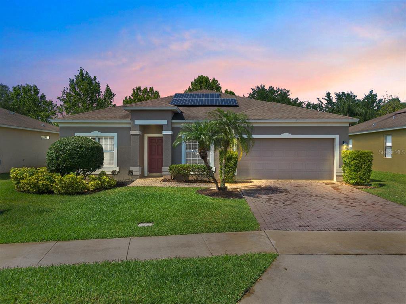
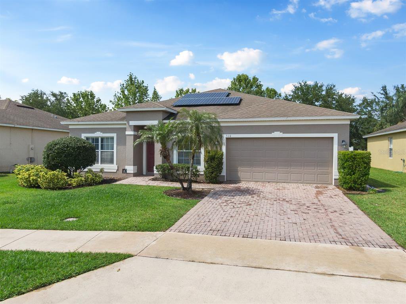
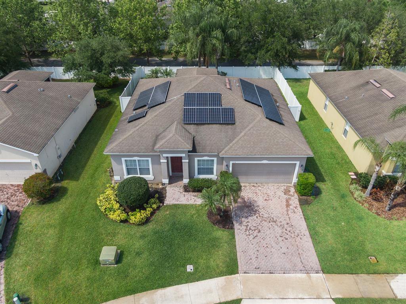
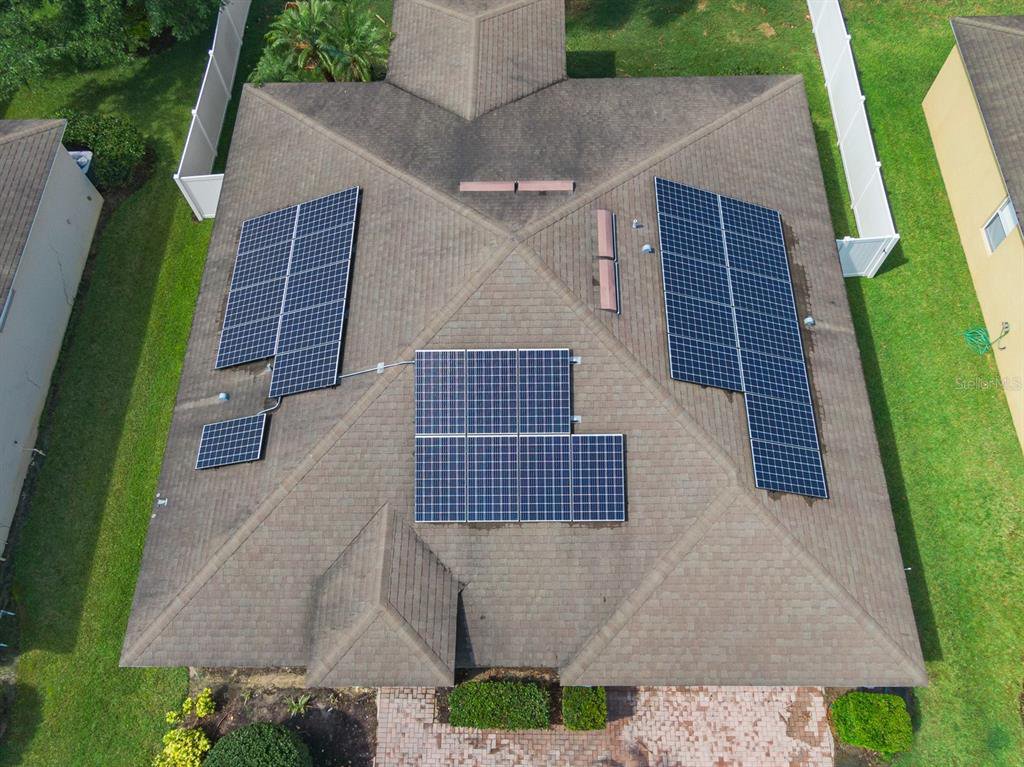
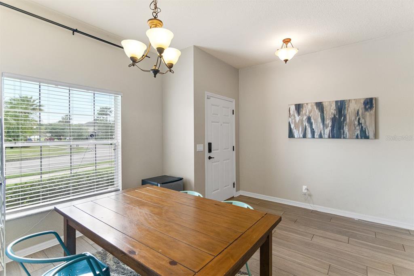
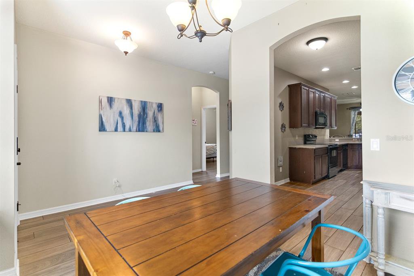
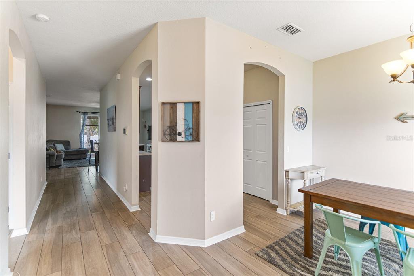
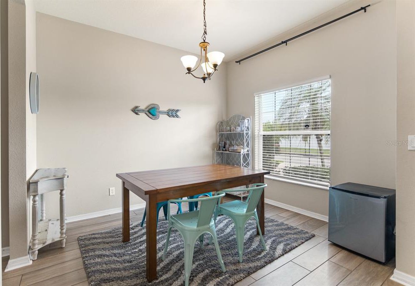
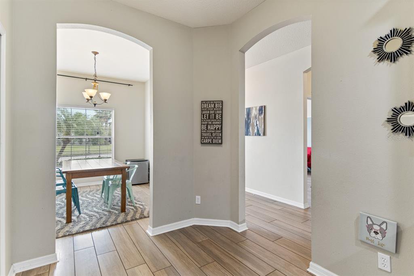
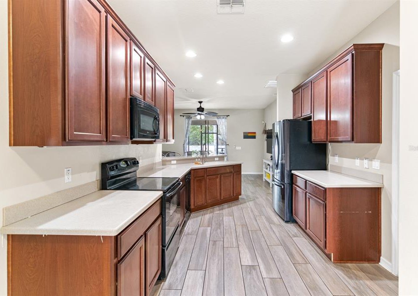
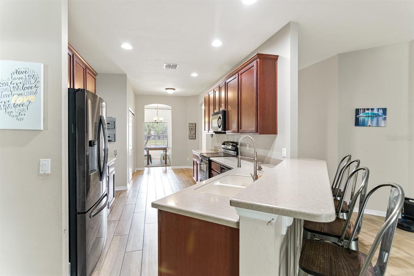
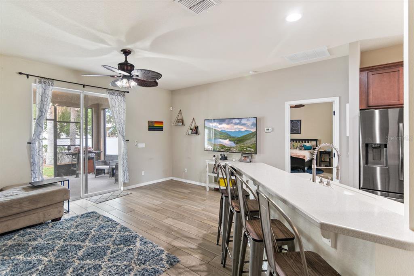
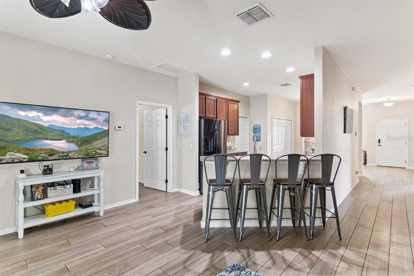
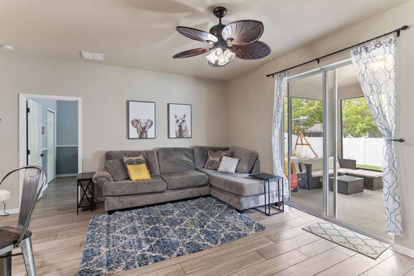
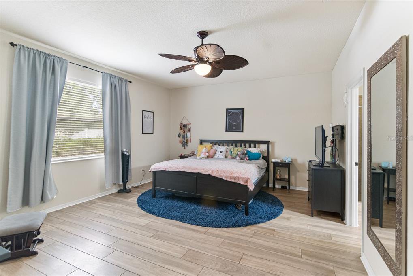
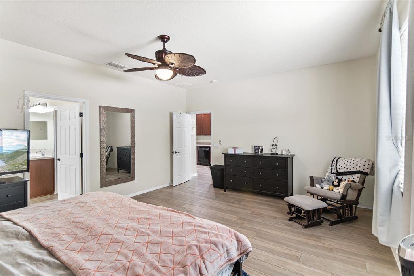
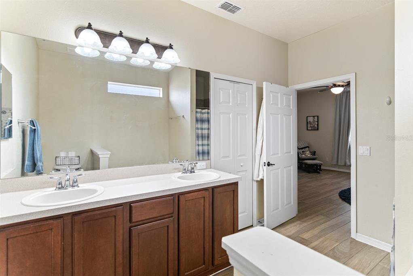

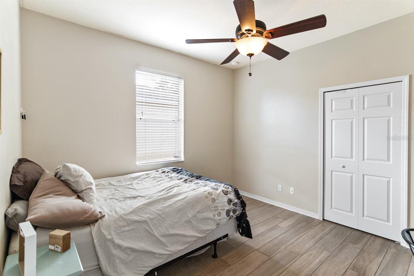
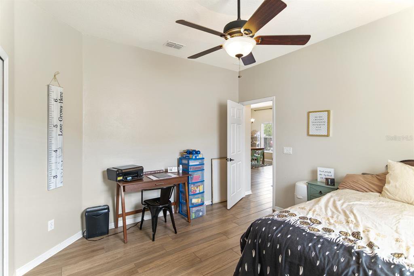
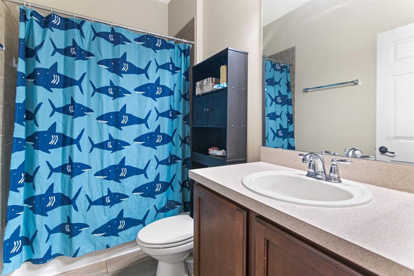
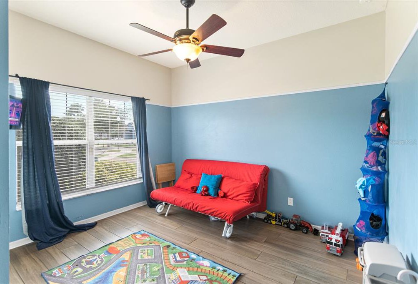
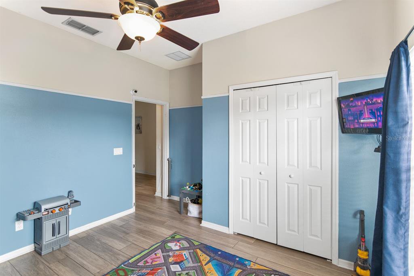
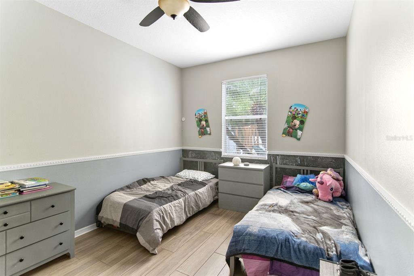
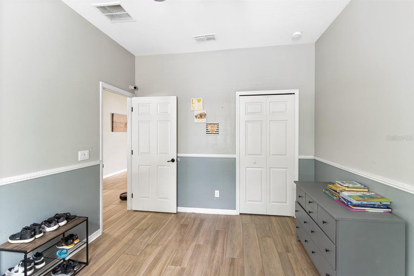
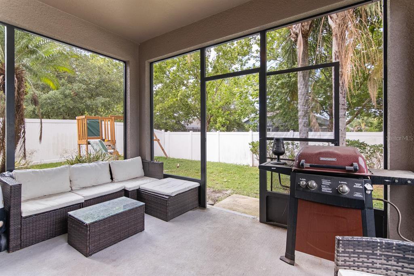
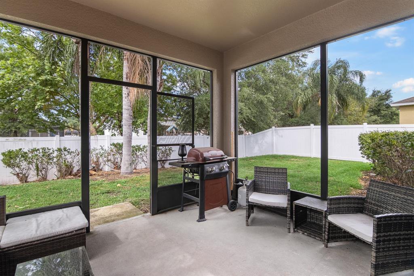
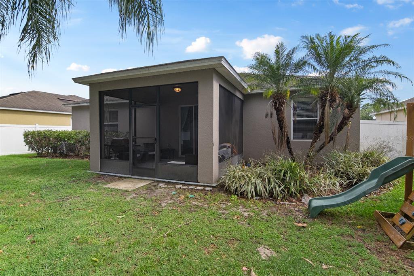
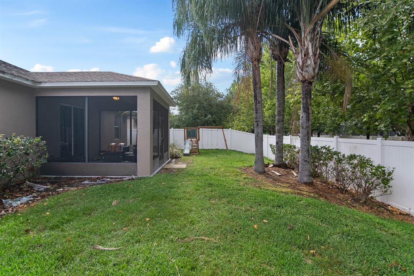
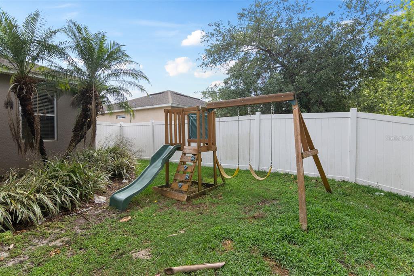
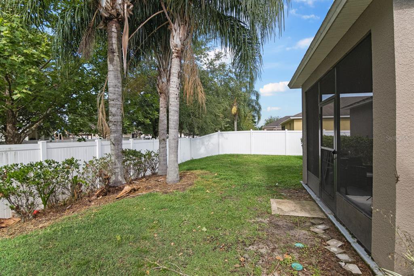
/u.realgeeks.media/belbenrealtygroup/400dpilogo.png)