1588 Deerpark Court, Sanford, FL 32771
- $333,990
- 2
- BD
- 2
- BA
- 1,714
- SqFt
- Sold Price
- $333,990
- List Price
- $333,990
- Status
- Sold
- Days on Market
- 7
- Closing Date
- May 28, 2021
- MLS#
- O5938606
- Property Style
- Single Family
- Architectural Style
- Craftsman
- New Construction
- Yes
- Year Built
- 2021
- Bedrooms
- 2
- Bathrooms
- 2
- Living Area
- 1,714
- Lot Size
- 7,200
- Acres
- 0.16
- Total Acreage
- 0 to less than 1/4
- Legal Subdivision Name
- Rosecrest
- MLS Area Major
- Sanford/Lake Forest
Property Description
Under Construction. The BRISTOL in ROSECREST! This charming area features art studios, local dining, unique shops, farmers markets, Sanfords Riverwalk, dog parks, performance arts theaters and plentiful shopping along downtowns brick-lined streets. You will enjoy sightseeing at the nearby zoo or ride the Auto Train for a weekend adventure. Launch your boat for a day of fun on the water at Marina Island just minutes away. Sanfords historic downtown district with local breweries, trendy food scene, and fun nightlife is sure to bring a great time for all. Its outstanding location brings you close to the St. Johns River, New Smyrna and Daytona beaches, and Orlando with direct access to 417 and 415. With two bustling international airports nearby, Orlando International and Sanford International, the sky really is the limit, making traveling a breeze! These easy living floorplans featuring one- and two-story layouts, sleek features, stainless steel appliances, stylish cabinetry, ceramic tile flooring, professional landscaping and Home Is Connected smart home technology. Relax outdoors and enjoy the breeze while you sip your coffee under your rear covered lanai, built in select homes. Beautifully landscaped streets and serene ponds throughout the community provide an ideal setting for walks.
Additional Information
- Taxes
- $793
- Minimum Lease
- 8-12 Months
- HOA Fee
- $195
- HOA Payment Schedule
- Monthly
- Maintenance Includes
- Private Road
- Location
- City Limits, Oversized Lot, Sidewalk, Paved, Private, Unincorporated
- Community Features
- Deed Restrictions, Gated, Park, Sidewalks, Gated Community
- Property Description
- One Story
- Zoning
- RES
- Interior Layout
- Eat-in Kitchen, High Ceilings, Kitchen/Family Room Combo, Open Floorplan, Solid Surface Counters, Thermostat, Walk-In Closet(s)
- Interior Features
- Eat-in Kitchen, High Ceilings, Kitchen/Family Room Combo, Open Floorplan, Solid Surface Counters, Thermostat, Walk-In Closet(s)
- Floor
- Carpet, Ceramic Tile
- Appliances
- Cooktop, Dishwasher, Disposal, Microwave, Range
- Utilities
- Public, Sprinkler Meter, Street Lights, Underground Utilities
- Heating
- Central, Electric, Heat Pump
- Air Conditioning
- Central Air
- Exterior Construction
- Block, Stucco
- Exterior Features
- Irrigation System, Lighting, Sidewalk, Sliding Doors, Sprinkler Metered
- Roof
- Shingle
- Foundation
- Slab
- Pool
- No Pool
- Garage Carport
- 2 Car Garage
- Garage Spaces
- 2
- Garage Dimensions
- 20x20
- Elementary School
- Midway Elementary
- Middle School
- Millennium Middle
- High School
- Seminole High
- Pets
- Allowed
- Flood Zone Code
- X
- Parcel ID
- 33-19-31-512-0000-0510
- Legal Description
- LOT 51 ROSECREST PLAT BOOK 84 PAGES 87-93
Mortgage Calculator
Listing courtesy of D R HORTON REALTY INC. Selling Office: COLDWELL BANKER REALTY.
StellarMLS is the source of this information via Internet Data Exchange Program. All listing information is deemed reliable but not guaranteed and should be independently verified through personal inspection by appropriate professionals. Listings displayed on this website may be subject to prior sale or removal from sale. Availability of any listing should always be independently verified. Listing information is provided for consumer personal, non-commercial use, solely to identify potential properties for potential purchase. All other use is strictly prohibited and may violate relevant federal and state law. Data last updated on
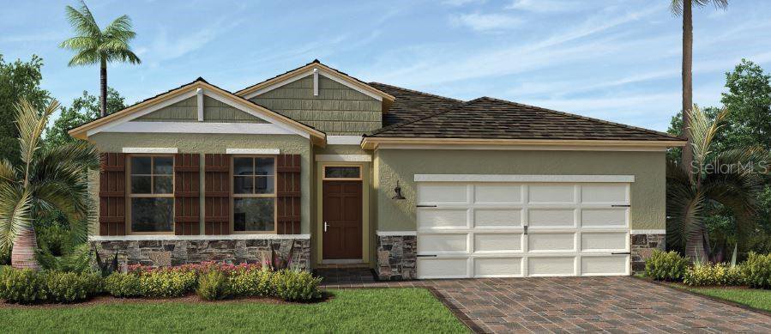
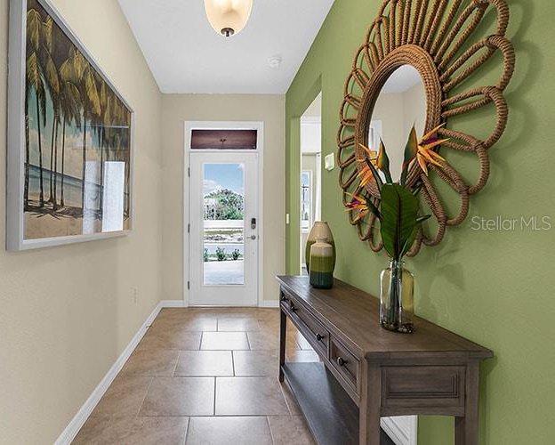


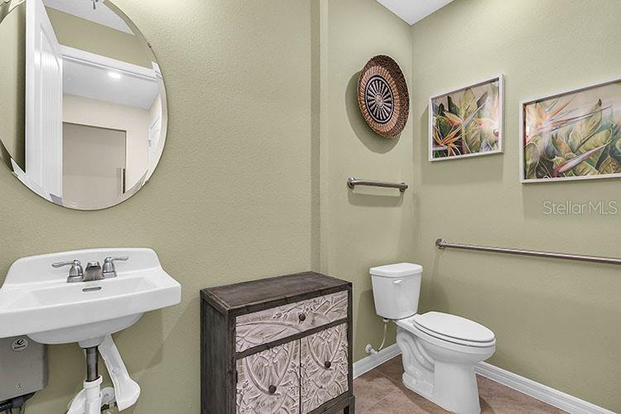
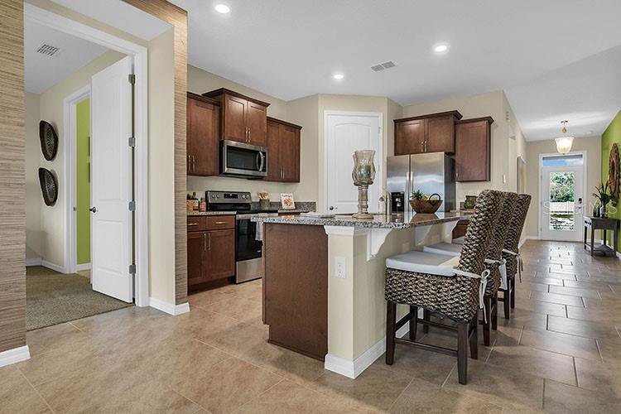
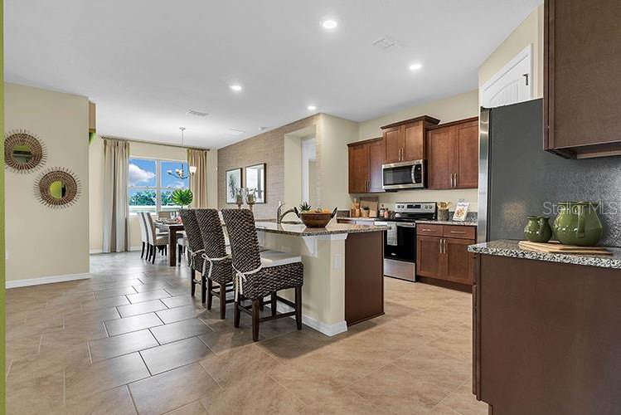
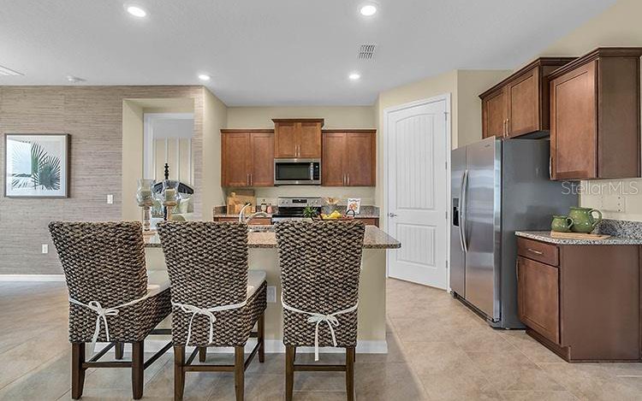



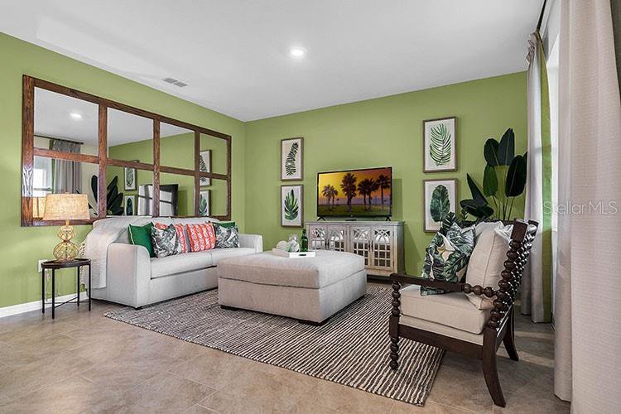
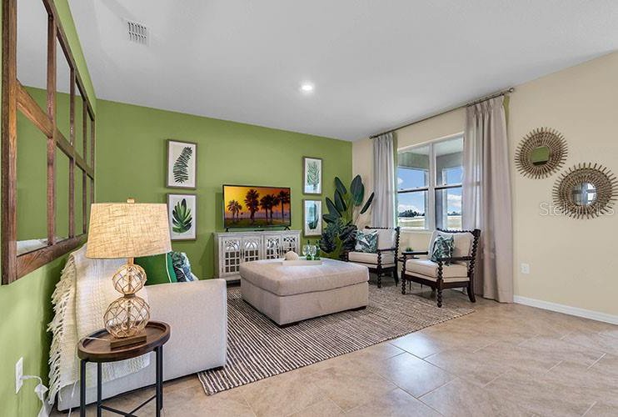

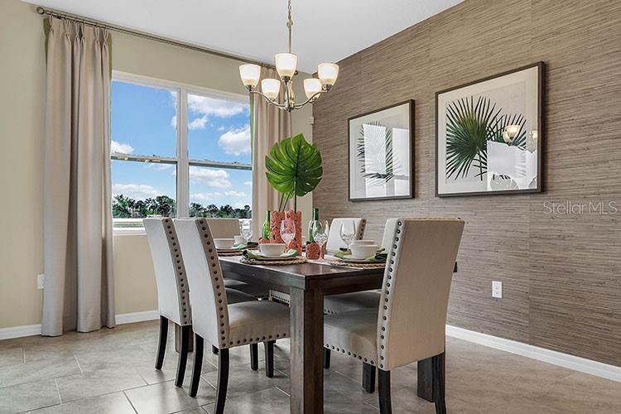
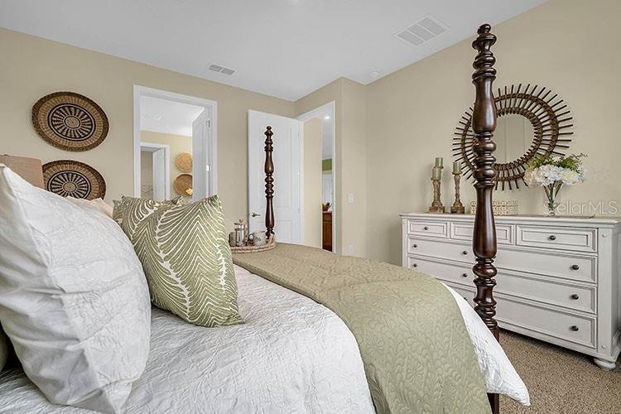



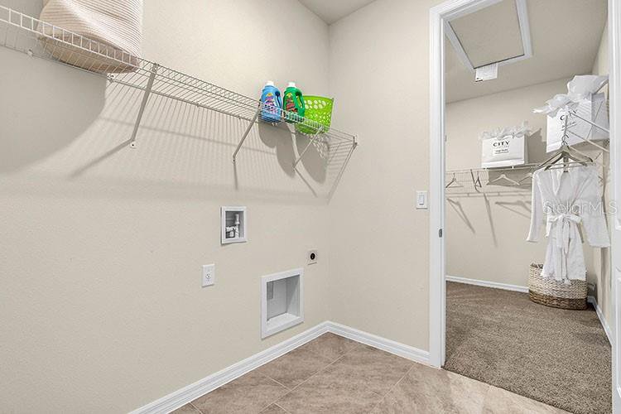


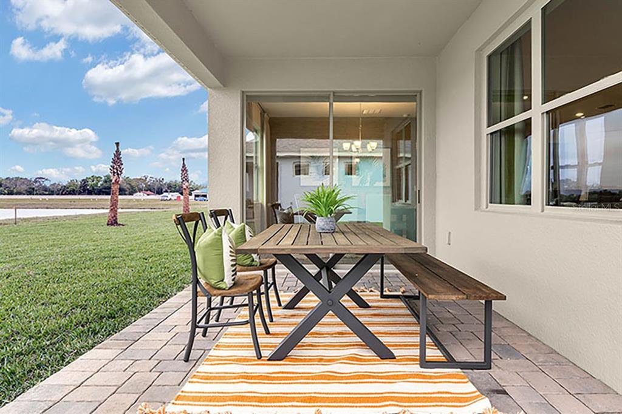
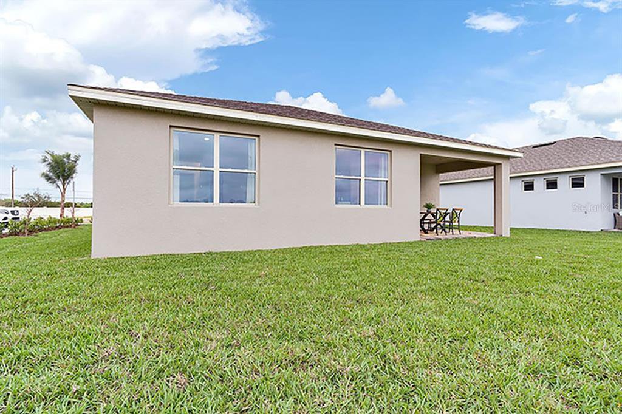
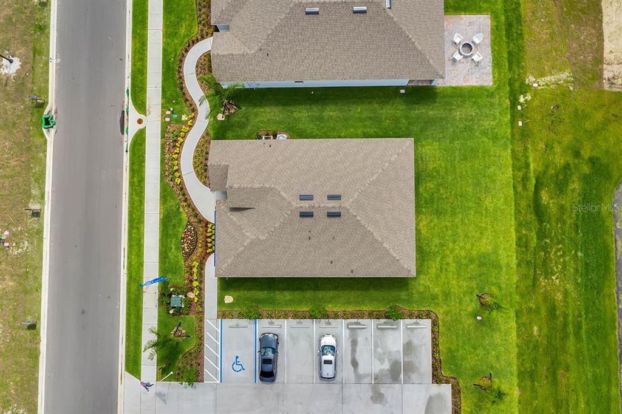
/u.realgeeks.media/belbenrealtygroup/400dpilogo.png)