6434 Ridgeberry Drive, Orlando, FL 32819
- $384,000
- 3
- BD
- 2
- BA
- 1,619
- SqFt
- Sold Price
- $384,000
- List Price
- $379,000
- Status
- Sold
- Days on Market
- 4
- Closing Date
- May 24, 2021
- MLS#
- O5938567
- Property Style
- Single Family
- Architectural Style
- Ranch
- Year Built
- 1980
- Bedrooms
- 3
- Bathrooms
- 2
- Living Area
- 1,619
- Lot Size
- 12,064
- Acres
- 0.28
- Total Acreage
- 1/4 to less than 1/2
- Legal Subdivision Name
- Sand Lake Hills Sec 06
- MLS Area Major
- Orlando/Bay Hill/Sand Lake
Property Description
Pristine, updated and move-in ready sparkling pool home in top-rated. Dr. Phillips school district. Lovely one-story, split floor plan features 3 spacious bedrooms and 2 bathrooms with no rear neighbors. This home is located right in the heart of Dr. Phillips minutes from Restaurant Row, Dr. Phillips UMCA, Library, Shopping, Entertainment and much more. Completely renovated and updated kitchen with major attention to detail. Kitchen is open to family room, perfect for entertaining. Generous living/dining space features wood flooring and brand new carpeting with tons of natural light. Oversized sparkling salt water pool is the focal point of this private (no rear neighbor) oversized back yard. No HOA. Mature landscaping and oversized pool make this home truly spectacular. Freshly painted exterior April 2021, Roof: 2009, HVAC: 2015, appliances 2017, Pool equipment/salt system 2019, fence 2017. Container Store ELFA closet systems throughout. Freshly painted exterior including pool deck. Move right in today and make this house your dream home. Part of the garage was framed and insulated for a workshop. Easy conversion back to 2-car garage if desired. See this home today! New carpet being installed May 2021. ** Some picture are from previous staging** Highest and best offers by Saturday, April 24th 5:00pm. Thank you.
Additional Information
- Taxes
- $3578
- Minimum Lease
- 8-12 Months
- Location
- Oversized Lot, Sidewalk, Paved
- Community Features
- Sidewalks, No Deed Restriction
- Property Description
- One Story
- Zoning
- R-1A
- Interior Layout
- Ceiling Fans(s), Eat-in Kitchen, Kitchen/Family Room Combo, Living Room/Dining Room Combo, Solid Surface Counters, Solid Wood Cabinets, Split Bedroom, Stone Counters, Walk-In Closet(s)
- Interior Features
- Ceiling Fans(s), Eat-in Kitchen, Kitchen/Family Room Combo, Living Room/Dining Room Combo, Solid Surface Counters, Solid Wood Cabinets, Split Bedroom, Stone Counters, Walk-In Closet(s)
- Floor
- Carpet, Ceramic Tile, Laminate
- Appliances
- Dishwasher, Disposal, Electric Water Heater, Microwave, Range
- Utilities
- BB/HS Internet Available, Cable Available, Electricity Connected, Public, Sewer Connected, Street Lights
- Heating
- Central
- Air Conditioning
- Central Air
- Exterior Construction
- Block, Stucco
- Exterior Features
- Irrigation System, Lighting, Sliding Doors
- Roof
- Shingle
- Foundation
- Slab
- Pool
- Private
- Pool Type
- Gunite, In Ground, Salt Water
- Garage Carport
- 2 Car Garage
- Garage Spaces
- 2
- Garage Features
- Boat, Driveway, Garage Door Opener, Open, Parking Pad, Workshop in Garage
- Garage Dimensions
- 24x20
- Fences
- Wood
- Water View
- Pond
- Pets
- Allowed
- Flood Zone Code
- X
- Parcel ID
- 22-23-28-7820-05-510
- Legal Description
- SAND LAKE HILLS SECTION SIX 8/135 LOT 551
Mortgage Calculator
Listing courtesy of RE/MAX PROPERTIES SW. Selling Office: TOWNE CENTER REALTY.
StellarMLS is the source of this information via Internet Data Exchange Program. All listing information is deemed reliable but not guaranteed and should be independently verified through personal inspection by appropriate professionals. Listings displayed on this website may be subject to prior sale or removal from sale. Availability of any listing should always be independently verified. Listing information is provided for consumer personal, non-commercial use, solely to identify potential properties for potential purchase. All other use is strictly prohibited and may violate relevant federal and state law. Data last updated on
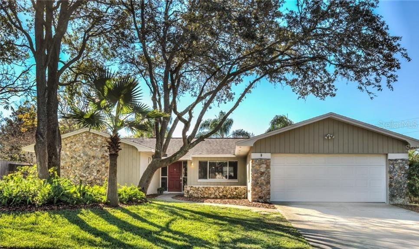
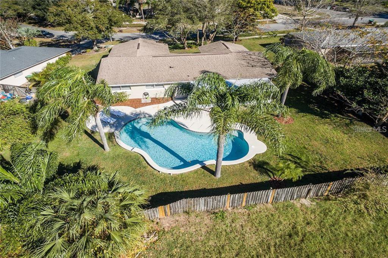
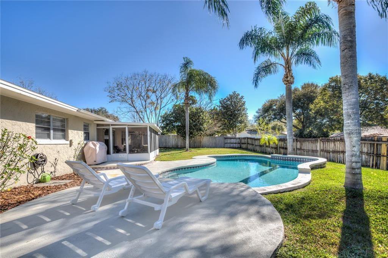
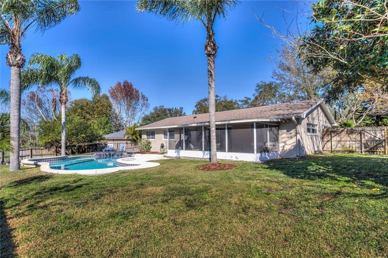
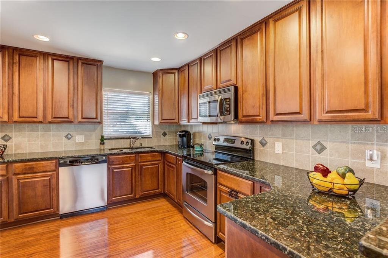
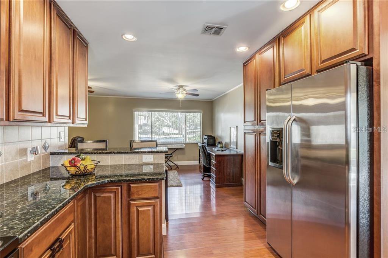
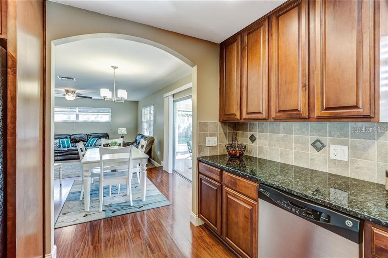
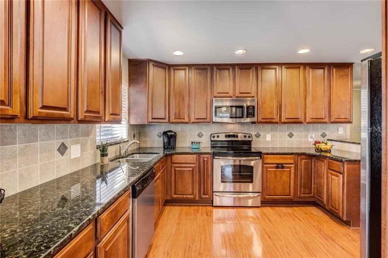
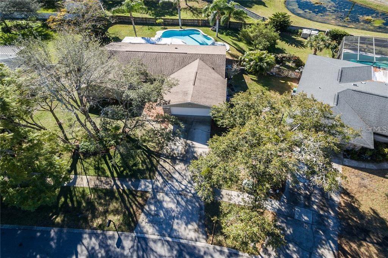
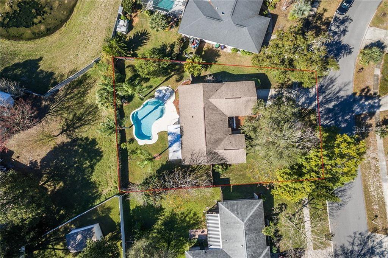
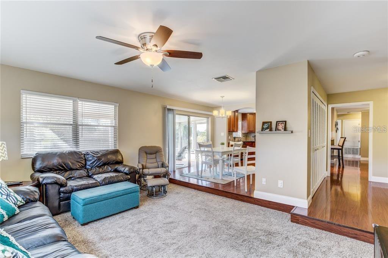
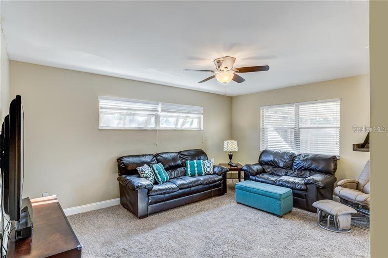
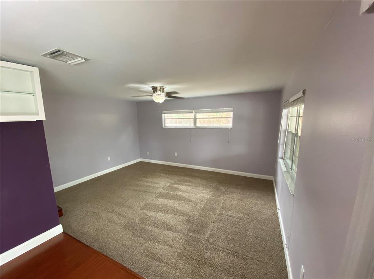
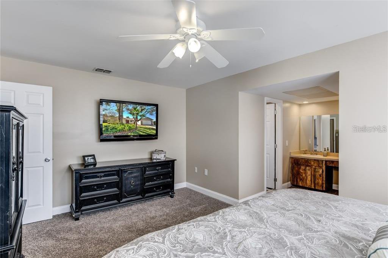
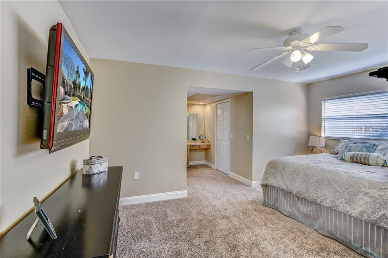
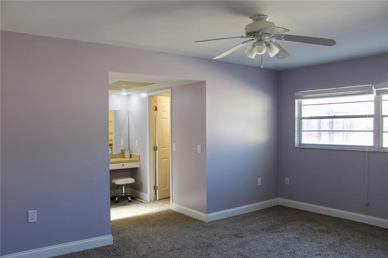
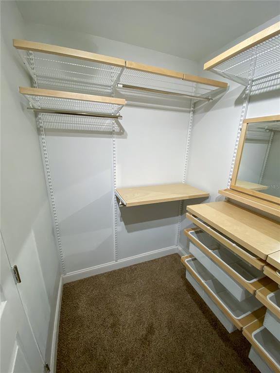
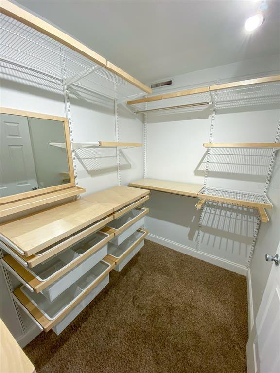
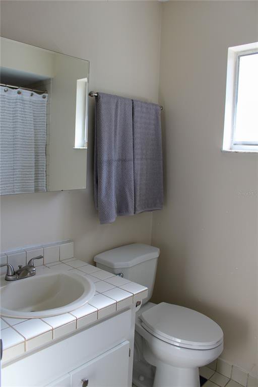
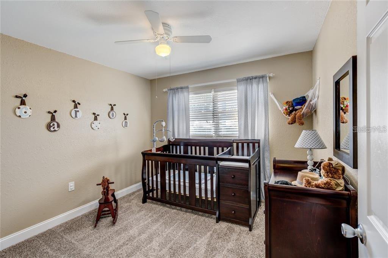
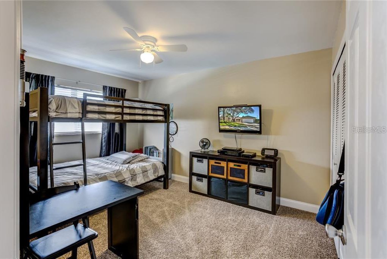
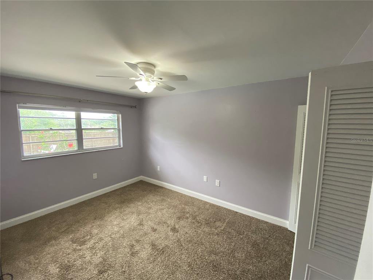
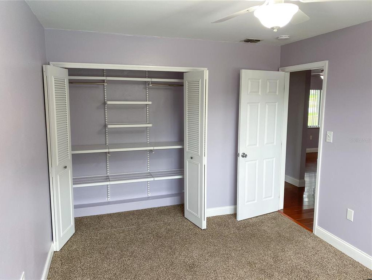
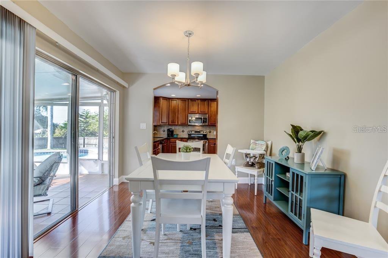

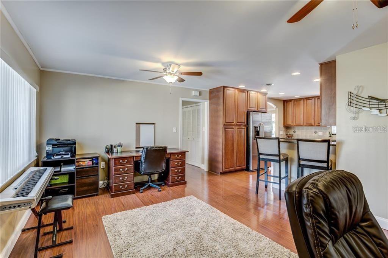
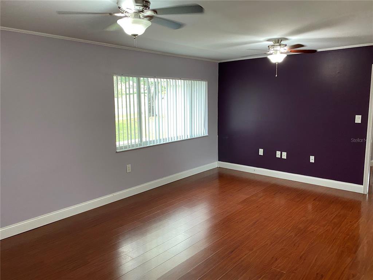
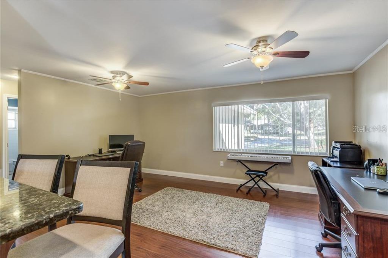
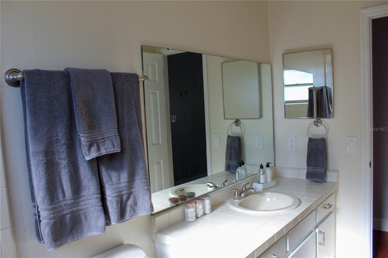
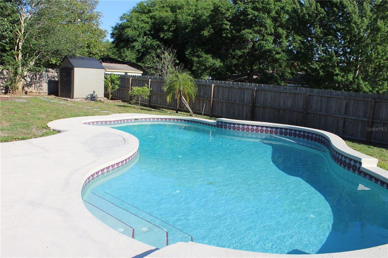
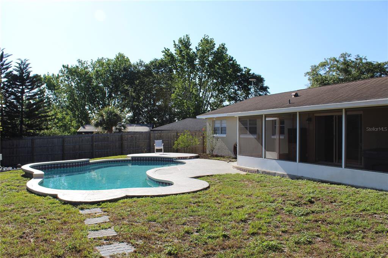
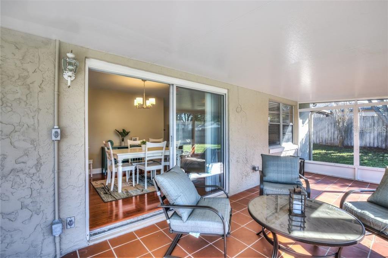
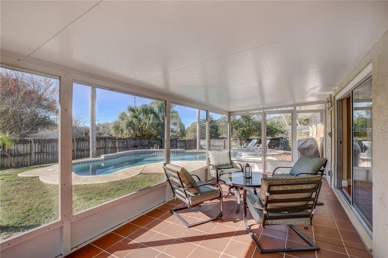
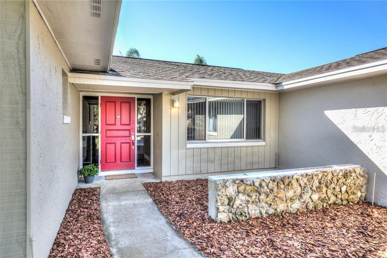
/u.realgeeks.media/belbenrealtygroup/400dpilogo.png)