227 Portstewart Drive, Orlando, FL 32828
- $350,000
- 3
- BD
- 2
- BA
- 1,835
- SqFt
- Sold Price
- $350,000
- List Price
- $320,000
- Status
- Sold
- Days on Market
- 5
- Closing Date
- Jun 07, 2021
- MLS#
- O5938555
- Property Style
- Single Family
- Year Built
- 1997
- Bedrooms
- 3
- Bathrooms
- 2
- Living Area
- 1,835
- Lot Size
- 7,362
- Acres
- 0.17
- Total Acreage
- 0 to less than 1/4
- Legal Subdivision Name
- Sherwood Ph 02
- MLS Area Major
- Orlando/Alafaya/Waterford Lakes
Property Description
This beautiful, newly renovated home offers 3 beds and 2 baths while sitting across 1835 sq ft. Many upgrades have recently been made to the home including all new interior paint, new flooring throughout, updated kitchen and fully renovated bathrooms! A comfortable foyer welcomes you as you enter. Gleaming wood laminate flooring, vaulted ceiling, recessed lighting, and a bright open floor plan is also featured in this lovely home. The living area extends naturally to the family room. The renovated kitchen features white quartz countertops, oversized single basin sink, an abundance of refinished cabinets, and herringbone tile backsplash. Off the family room, the primary suite is fully carpeted, huge, and it offers an en suite bath. The cozy en suite includes beautiful tile work, a garden tub, dual vanity, glassdoor shower, and walk-in closet. The other two bedrooms feature chair railings, ceiling fans, and tons of natural light from large windows. The front bedroom has a comfortable built in Murphy bed, making the room easily convertible to an office. A full bathroom is shared by the secondary bedrooms with all new tile, shower/tub combo and new vanity. A separate laundry space is available off of the garage entry. Relax outside! The rear patio and private fenced yard are perfect for hosting a barbecue or creating your own garden oasis. This lovely area is accessible from the family room and features mature trees and a vast green space that backs up to wooded land. This cul de sac home with updated front landscaping and fresh sod includes an extended concrete driveway that leads to a two car garage for ample parking and a workshop space. This wonderful home shouldn't be missed! Joining the Eastwood community you will enjoy great shopping at Waterford Lakes Town Center (just minutes away). You are also walking distance to schools as well as a community park and pool. Hurry! Schedule an appointment today to call this your home!
Additional Information
- Taxes
- $3178
- Minimum Lease
- No Minimum
- HOA Fee
- $1,510
- HOA Payment Schedule
- Annually
- Maintenance Includes
- Cable TV, Pool, Maintenance Grounds, Pool
- Community Features
- Fishing, Golf Carts OK, Playground, Pool, Racquetball, Tennis Courts, No Deed Restriction, Maintenance Free
- Property Description
- One Story
- Zoning
- P-D
- Interior Layout
- Attic Fan, Attic Ventilator, Ceiling Fans(s), Eat-in Kitchen, In Wall Pest System, L Dining, Open Floorplan, Solid Wood Cabinets, Stone Counters, Thermostat, Vaulted Ceiling(s), Walk-In Closet(s)
- Interior Features
- Attic Fan, Attic Ventilator, Ceiling Fans(s), Eat-in Kitchen, In Wall Pest System, L Dining, Open Floorplan, Solid Wood Cabinets, Stone Counters, Thermostat, Vaulted Ceiling(s), Walk-In Closet(s)
- Floor
- Carpet, Laminate
- Appliances
- Dishwasher, Disposal, Microwave, Range, Refrigerator
- Utilities
- BB/HS Internet Available, Electricity Connected, Street Lights, Underground Utilities
- Heating
- Central, Electric
- Air Conditioning
- Central Air
- Exterior Construction
- Block, Stucco
- Exterior Features
- Fence, Sliding Doors
- Roof
- Shingle
- Foundation
- Slab
- Pool
- Community
- Garage Carport
- 2 Car Garage
- Garage Spaces
- 2
- Garage Features
- Driveway, Garage Door Opener
- Water Access
- Pond
- Pets
- Allowed
- Flood Zone Code
- X
- Parcel ID
- 36-22-31-7987-00-500
- Legal Description
- SHERWOOD PHASE TWO 37/74 LOT 50
Mortgage Calculator
Listing courtesy of HOUWZER LLC. Selling Office: RE/MAX TITANIUM GROUP.
StellarMLS is the source of this information via Internet Data Exchange Program. All listing information is deemed reliable but not guaranteed and should be independently verified through personal inspection by appropriate professionals. Listings displayed on this website may be subject to prior sale or removal from sale. Availability of any listing should always be independently verified. Listing information is provided for consumer personal, non-commercial use, solely to identify potential properties for potential purchase. All other use is strictly prohibited and may violate relevant federal and state law. Data last updated on
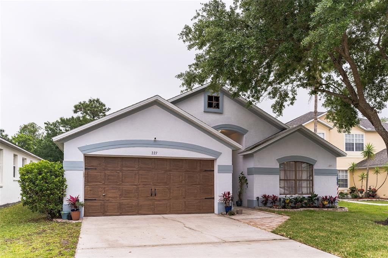
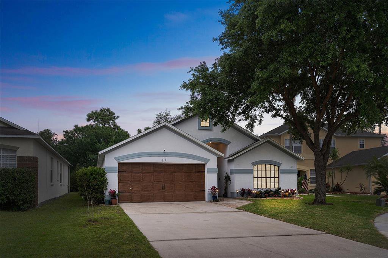
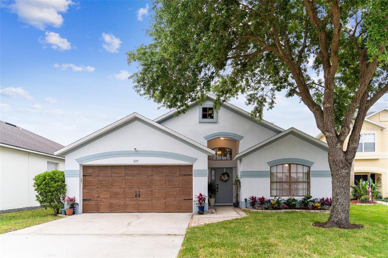
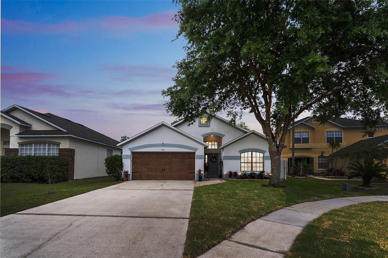
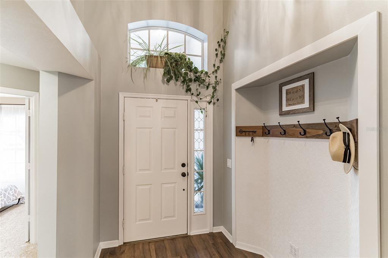
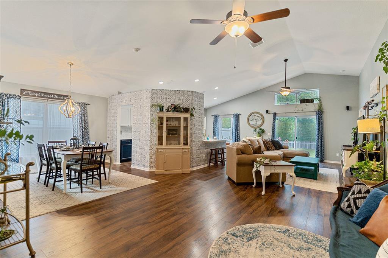
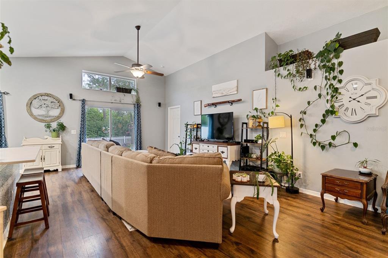
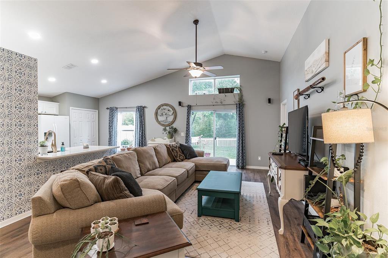
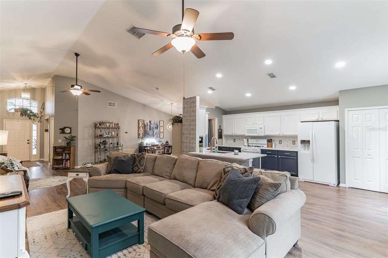
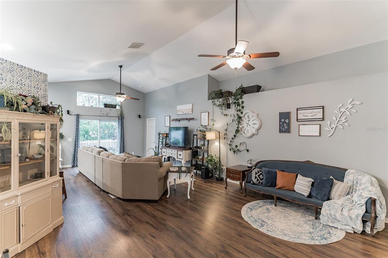
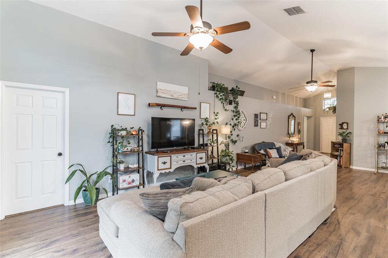
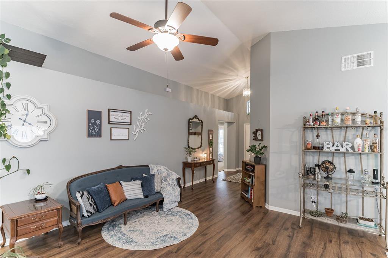
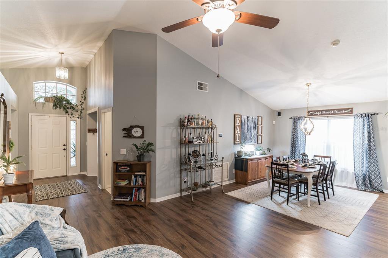
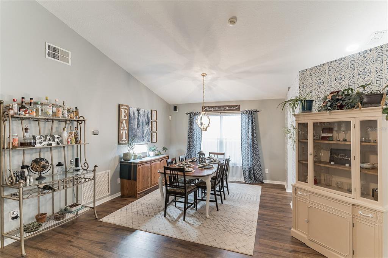
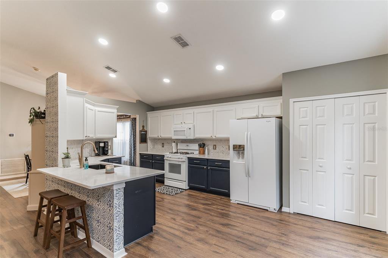
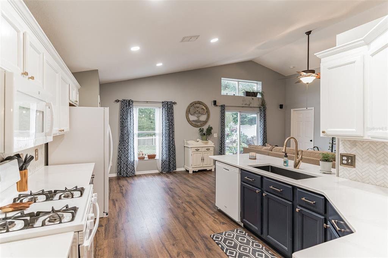
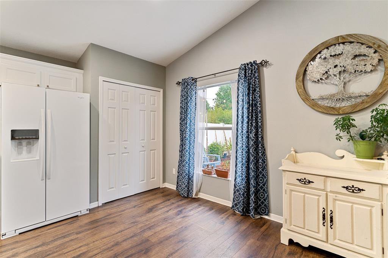
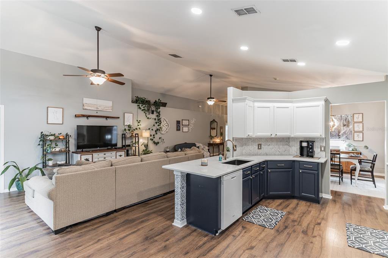
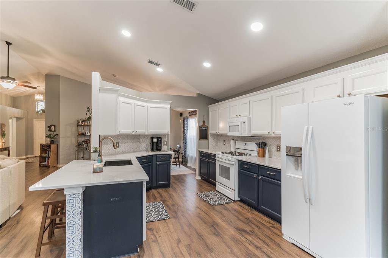
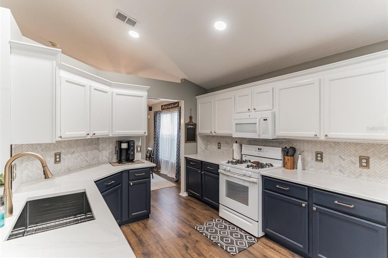
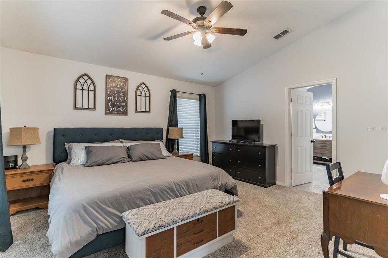
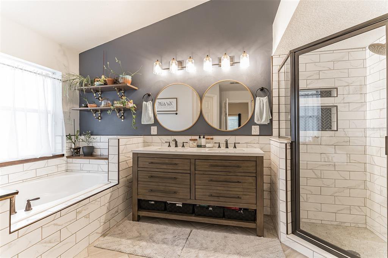
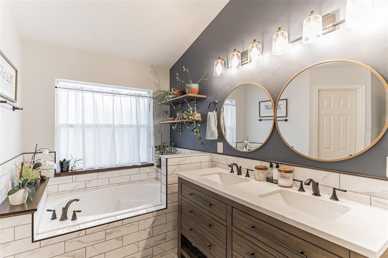
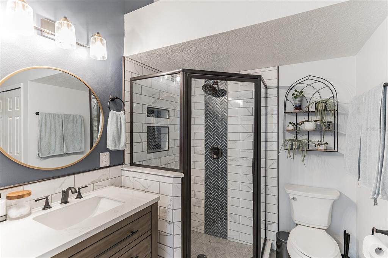
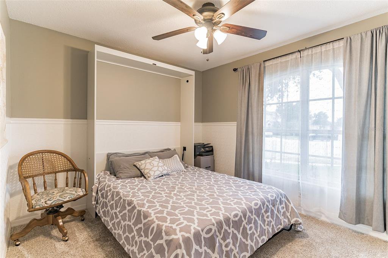
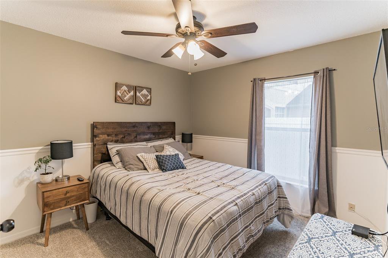
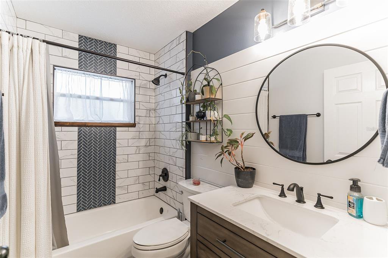
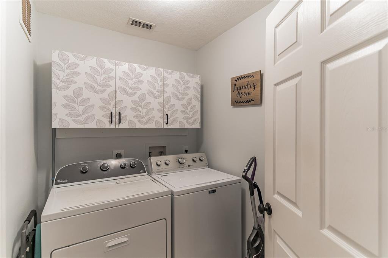
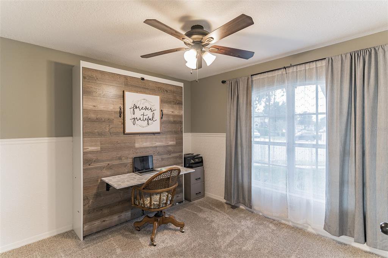
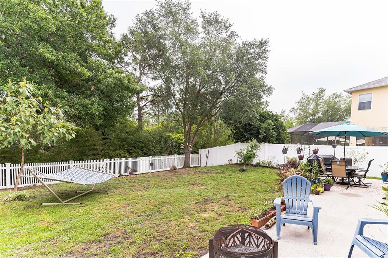
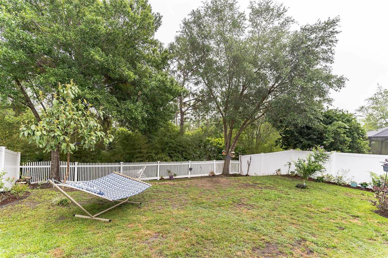
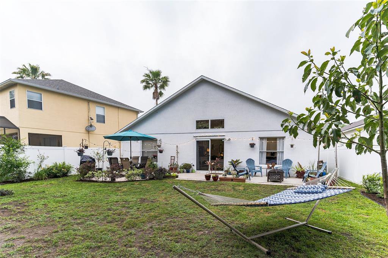
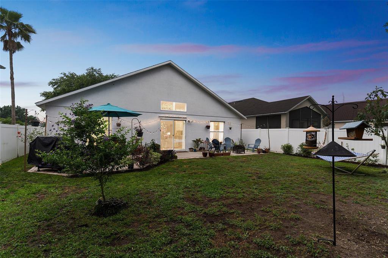
/u.realgeeks.media/belbenrealtygroup/400dpilogo.png)