11655 Delwick Drive, Windermere, FL 34786
- $628,500
- 4
- BD
- 3
- BA
- 2,927
- SqFt
- Sold Price
- $628,500
- List Price
- $625,000
- Status
- Sold
- Days on Market
- 1
- Closing Date
- May 24, 2021
- MLS#
- O5938514
- Property Style
- Single Family
- Year Built
- 2005
- Bedrooms
- 4
- Bathrooms
- 3
- Living Area
- 2,927
- Lot Size
- 10,046
- Acres
- 0.23
- Total Acreage
- 0 to less than 1/4
- Legal Subdivision Name
- Reserve At Belmere
- MLS Area Major
- Windermere
Property Description
Check out the video www.11655delwick.site/mls . Set behind the man guarded entry of Reserve of Belmere, this estate home offers security, serenity and an ideal location. No expense was spared to create the ideal Central Florida back yard with new inground Salt Water pool pool and oversized spa with two separate natural gas heaters and extensive additional decking for entertaining. Well equipped summer kitchen and large covered lanai all within the fully fenced yard ! The yard is not the only impressive feature of this amazing property, pull up to incredible curb appeal, oversized brick paver driveway, 3 car garage, impeccably maintained grounds and the tile roof. Enter the oversized double entry doors to soaring ceilings and immediate views of the poo. You are greeted by an open office and large formal living and dining room. THE ENTIRE KITCHEN IS RENNOVATED with white shaker cabinets, waterfall drop hand selected Quartz Counters and NATURAL GAS RANGE TOO !!!! The fireplace is the focal point of the family room but the french doors displaying that amazing pool is tough competition. The owners suite is huge with its own sitting area , large walk in closet and well appointed owners retreat with jacuzzi jetted tub, shower and dual vanities. 3 secondary bedrooms and 2 full baths ( one doubles as pool bath) complete the great one story floor plan. Reserve at Belmere is a sought after man guarded Windermere community with a lakefront clubhouse with new state of art fitness equipment, tennis and basketball courts and a playground. Ideally located minutes from the Florida Turnpike, 429 and the 408 expressways , making any commute doable. Numerous shopping and restaurant options close by, sought after schools K-12 and several private school campus a short drive from your front door. One lucky buyer will call this estate their home.
Additional Information
- Taxes
- $6381
- Minimum Lease
- 7 Months
- HOA Fee
- $167
- HOA Payment Schedule
- Monthly
- Maintenance Includes
- 24-Hour Guard, Private Road, Recreational Facilities
- Community Features
- Deed Restrictions, Fitness Center, Gated, Park, Playground, Sidewalks, Tennis Courts, Gated Community, Security
- Property Description
- One Story
- Zoning
- P-D
- Interior Layout
- Ceiling Fans(s), Crown Molding, High Ceilings, Kitchen/Family Room Combo, Living Room/Dining Room Combo, Master Downstairs, Open Floorplan, Solid Surface Counters, Solid Wood Cabinets, Split Bedroom, Stone Counters, Thermostat, Tray Ceiling(s), Walk-In Closet(s)
- Interior Features
- Ceiling Fans(s), Crown Molding, High Ceilings, Kitchen/Family Room Combo, Living Room/Dining Room Combo, Master Downstairs, Open Floorplan, Solid Surface Counters, Solid Wood Cabinets, Split Bedroom, Stone Counters, Thermostat, Tray Ceiling(s), Walk-In Closet(s)
- Floor
- Ceramic Tile
- Appliances
- Dishwasher, Disposal, Gas Water Heater, Range, Refrigerator, Wine Refrigerator
- Utilities
- BB/HS Internet Available, Cable Available, Electricity Connected, Natural Gas Connected, Public, Sewer Connected, Street Lights, Underground Utilities, Water Connected
- Heating
- Central, Electric
- Air Conditioning
- Central Air
- Fireplace Description
- Family Room
- Exterior Construction
- Block, Stucco
- Exterior Features
- Fence, French Doors, Irrigation System, Outdoor Kitchen, Sidewalk
- Roof
- Tile
- Foundation
- Slab
- Pool
- Private
- Pool Type
- Gunite, In Ground
- Garage Carport
- 3 Car Garage
- Garage Spaces
- 3
- Garage Features
- Driveway, Garage Door Opener
- Garage Dimensions
- 30x20
- Elementary School
- Lake Whitney Elem
- Middle School
- Sunridge Middle
- High School
- West Orange High
- Pets
- Allowed
- Flood Zone Code
- x
- Parcel ID
- 31-22-28-7356-03-160
- Legal Description
- RESERVE AT BELMERE PHASE IV 55/9 LOT 16BLK C
Mortgage Calculator
Listing courtesy of RE/MAX PRIME PROPERTIES. Selling Office: R KOMMERCIAL GROUP.
StellarMLS is the source of this information via Internet Data Exchange Program. All listing information is deemed reliable but not guaranteed and should be independently verified through personal inspection by appropriate professionals. Listings displayed on this website may be subject to prior sale or removal from sale. Availability of any listing should always be independently verified. Listing information is provided for consumer personal, non-commercial use, solely to identify potential properties for potential purchase. All other use is strictly prohibited and may violate relevant federal and state law. Data last updated on
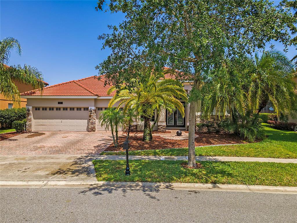
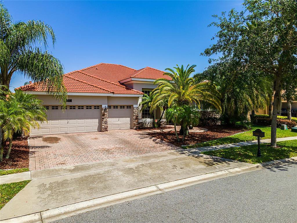
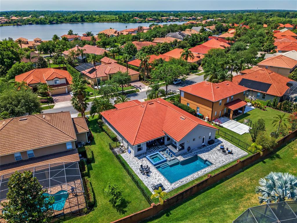
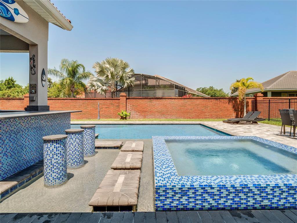
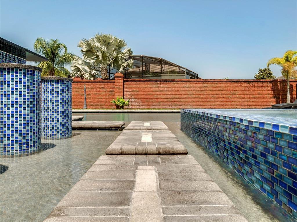
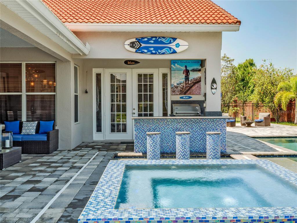
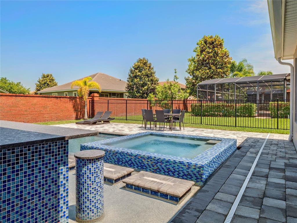
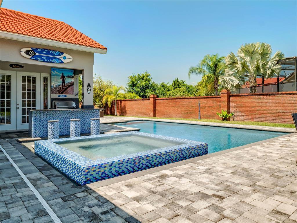
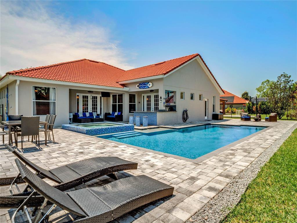
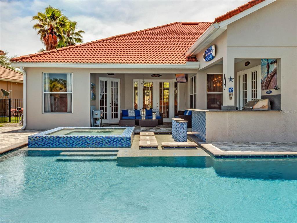
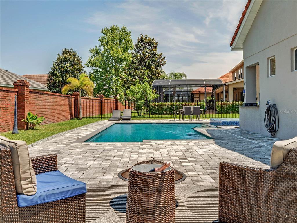
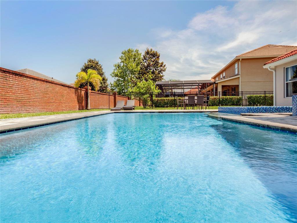
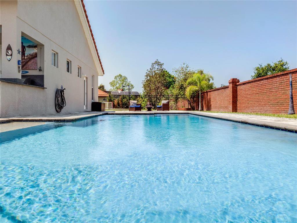
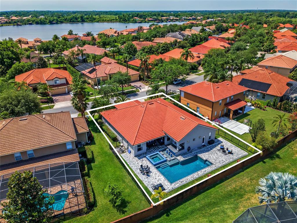
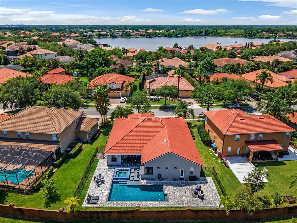
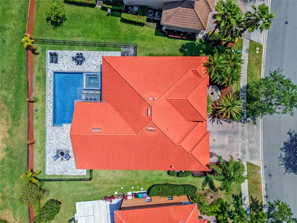
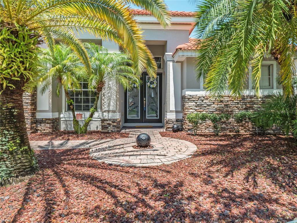
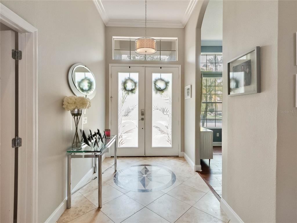
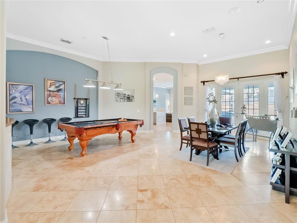
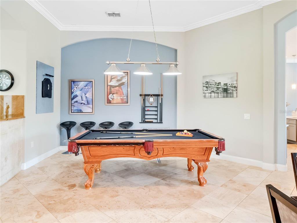
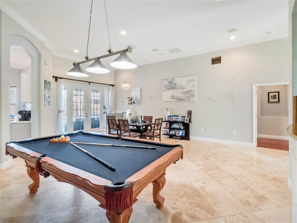
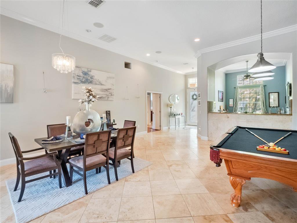
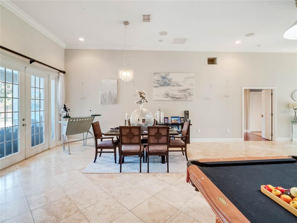
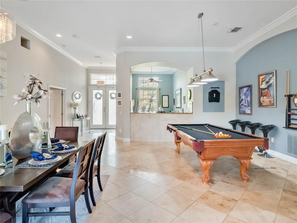
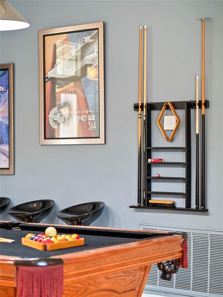
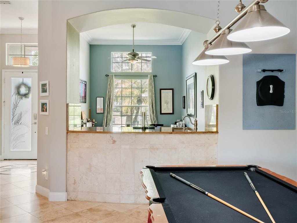
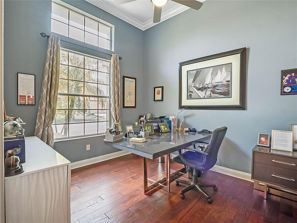
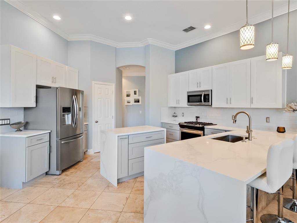
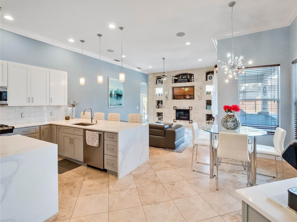
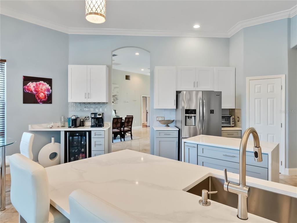
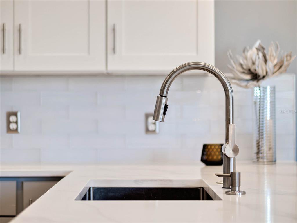
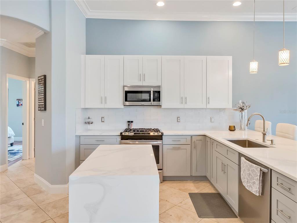
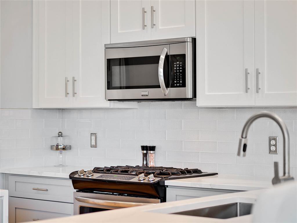
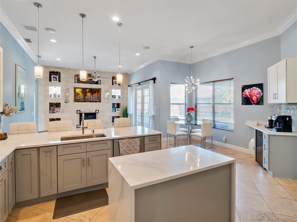
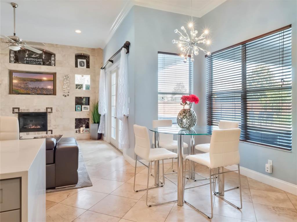
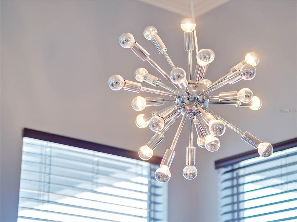
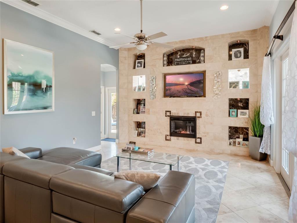
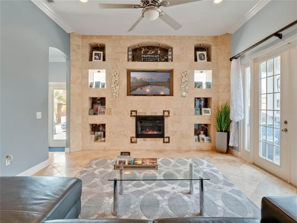
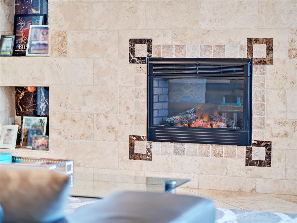
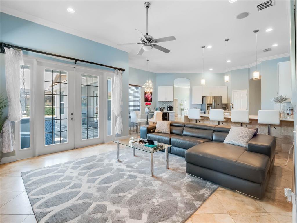
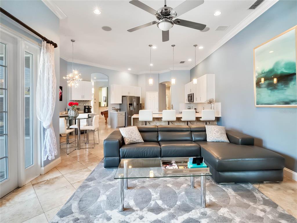
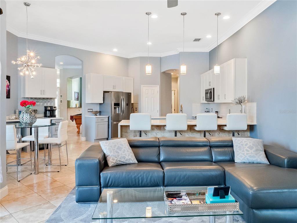
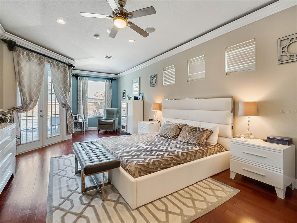
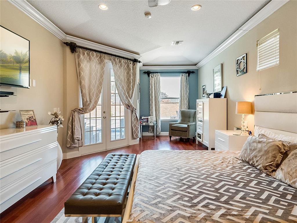
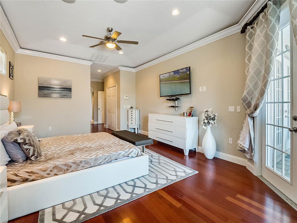
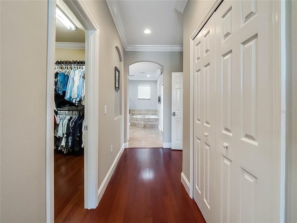
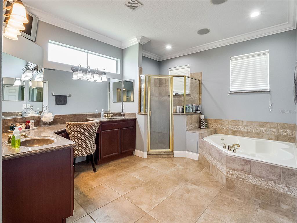
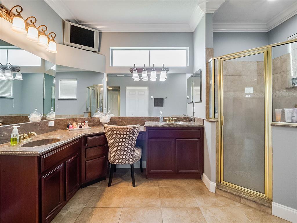
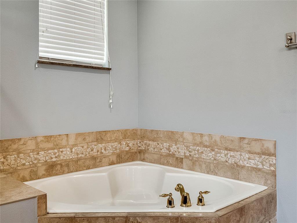
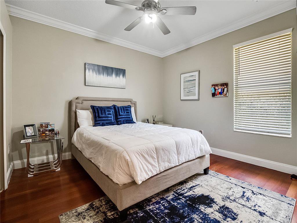
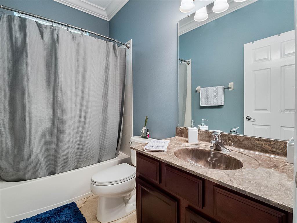
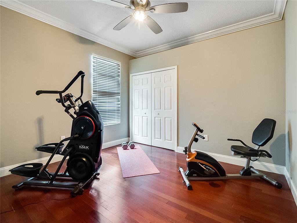
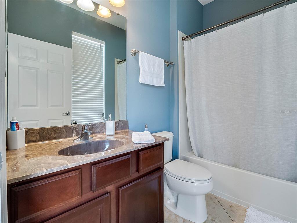
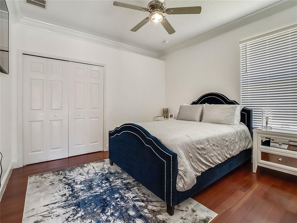
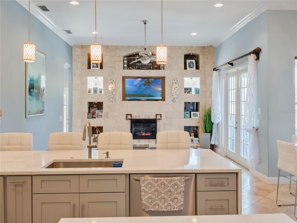
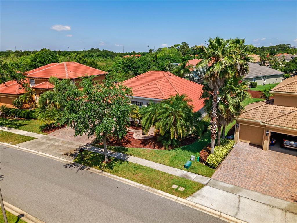
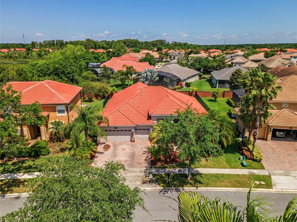
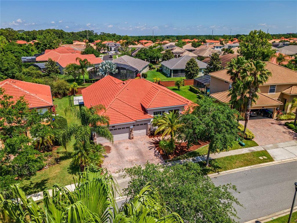
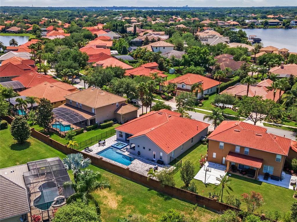
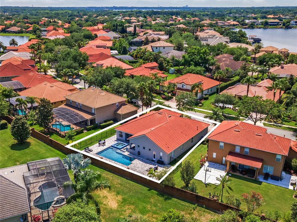
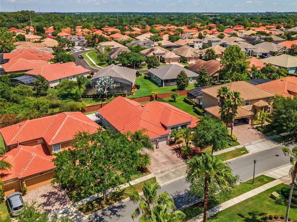
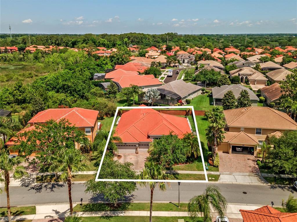
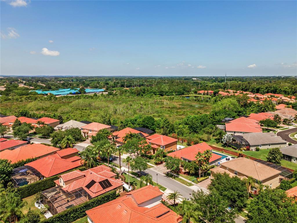
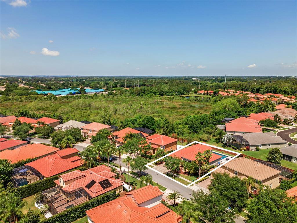
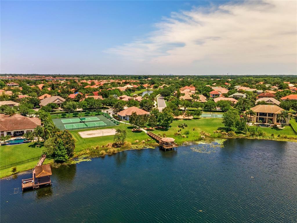
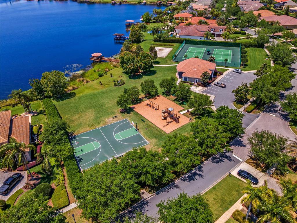
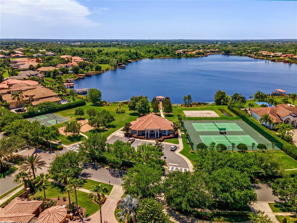
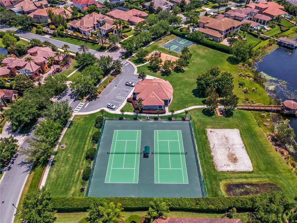
/u.realgeeks.media/belbenrealtygroup/400dpilogo.png)