2463 Pine Chase Circle, St Cloud, FL 34769
- $330,000
- 3
- BD
- 2
- BA
- 2,097
- SqFt
- Sold Price
- $330,000
- List Price
- $325,000
- Status
- Sold
- Days on Market
- 25
- Closing Date
- Jun 04, 2021
- MLS#
- O5938449
- Property Style
- Single Family
- Year Built
- 1997
- Bedrooms
- 3
- Bathrooms
- 2
- Living Area
- 2,097
- Lot Size
- 12,023
- Acres
- 0.28
- Total Acreage
- 1/4 to less than 1/2
- Legal Subdivision Name
- Pine Chase Estates
- MLS Area Major
- St Cloud (City of St Cloud)
Property Description
***HIGHEST AND BEST DUE THURSDAY 5/13/2021 by noon.*** This POOL Home is located in Pine Chase Estates Community. As you walk into this Bright, Clean & Open concept home you will find a Formal Living and Dinning room! Eat-in space Kitchen includes Stainless Steel appliances, lots of cabinets with crown molding, granite countertop, backsplash, and Pendent lights that hang over the breakfast bar area. Family room is open to the Kitchen and overlooks the Backyard, and Pool area. This is a Split plan model. Master bedroom suite has a huge walk in closet and off to the bedroom there's a den/office space!! Master bath includes a his and hers sink and walk in shower. 2nd Pool bath also includes a full shower and modern sink/vanity. Within the last 2 years the current owners have installed a NEW ROOF, NEW Trane AC, New Rheem water heater(which helps keep utility bills on the lower end), Rescreened the pool, Reinsulated the Attic which includes a power attic fan, Rescreened window screens, installed a New pool motor pump, and Redid showers in both bathrooms!! Backyard is privately fenced, includes a storage building that has power going thru it. Pool is screened in and has great sitting area space. Home sits on a 1/4 plus acre!! Please call us today to schedule your private tour!!
Additional Information
- Taxes
- $1251
- Minimum Lease
- No Minimum
- HOA Fee
- $230
- HOA Payment Schedule
- Annually
- Community Features
- No Deed Restriction
- Property Description
- One Story
- Zoning
- SR1A
- Interior Layout
- Cathedral Ceiling(s), Ceiling Fans(s), Eat-in Kitchen, Open Floorplan, Split Bedroom
- Interior Features
- Cathedral Ceiling(s), Ceiling Fans(s), Eat-in Kitchen, Open Floorplan, Split Bedroom
- Floor
- Ceramic Tile
- Appliances
- Dishwasher, Dryer, Microwave, Range, Refrigerator, Washer
- Utilities
- Cable Available, Street Lights
- Heating
- Central
- Air Conditioning
- Central Air
- Exterior Construction
- Block
- Exterior Features
- Fence, Sidewalk
- Roof
- Shingle
- Foundation
- Slab
- Pool
- Private
- Garage Carport
- 2 Car Garage
- Garage Spaces
- 2
- Pets
- Allowed
- Flood Zone Code
- Na
- Parcel ID
- 09-26-30-0756-0001-0940
- Legal Description
- PINE CHASE ESTATES UNIT 2 PB 6 PG 62 LOT 94
Mortgage Calculator
Listing courtesy of RE/MAX ASSURED. Selling Office: EXP REALTY LLC.
StellarMLS is the source of this information via Internet Data Exchange Program. All listing information is deemed reliable but not guaranteed and should be independently verified through personal inspection by appropriate professionals. Listings displayed on this website may be subject to prior sale or removal from sale. Availability of any listing should always be independently verified. Listing information is provided for consumer personal, non-commercial use, solely to identify potential properties for potential purchase. All other use is strictly prohibited and may violate relevant federal and state law. Data last updated on
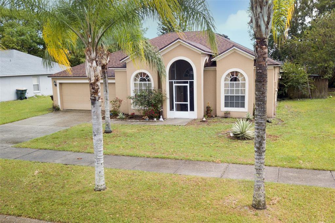
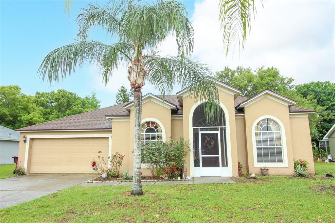
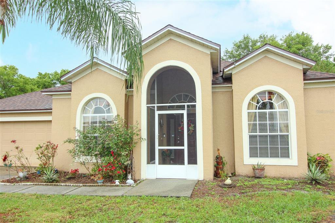
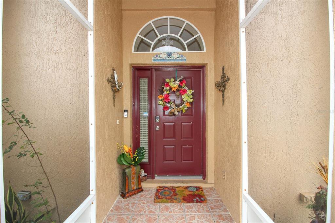
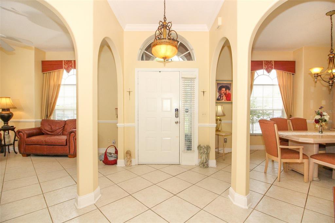
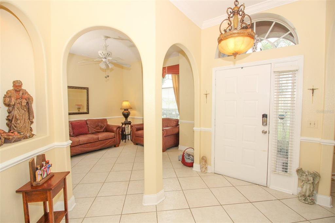
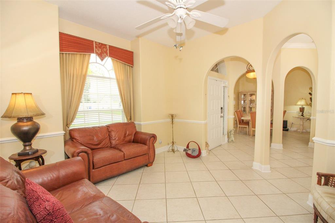
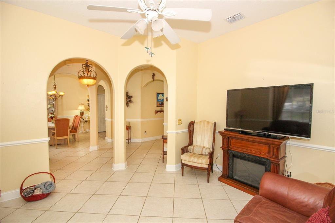
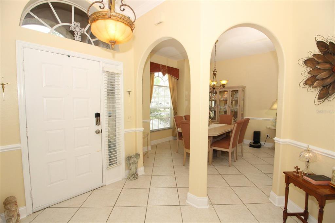
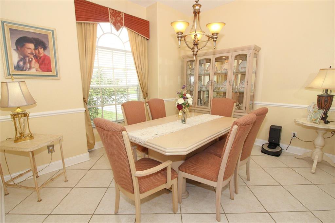
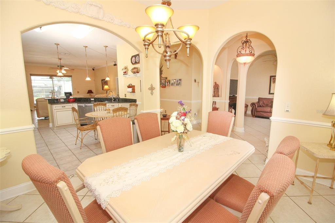
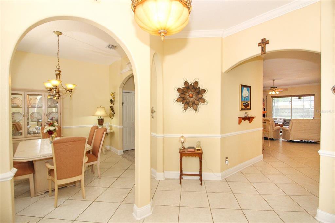
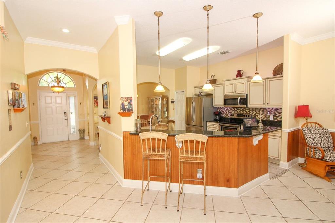
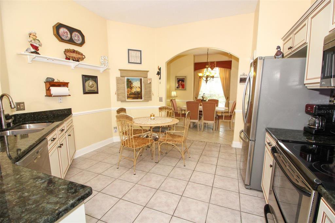
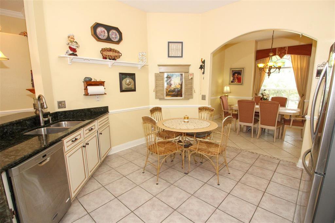
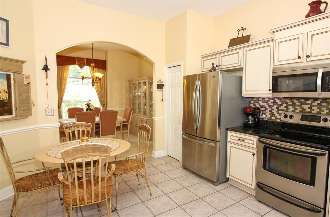
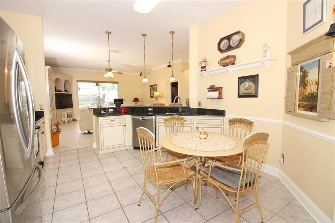
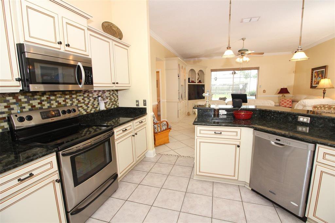
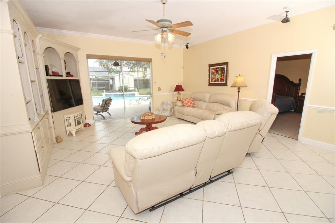
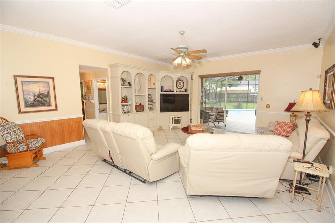
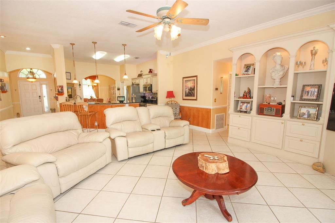
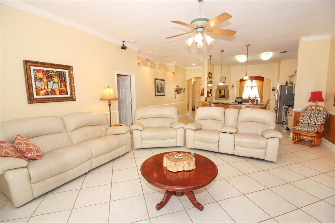
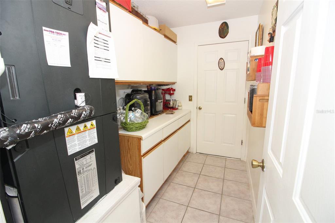
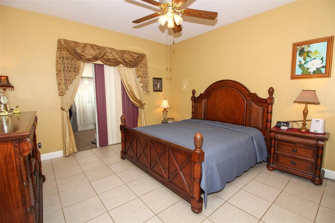
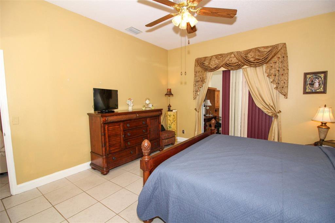
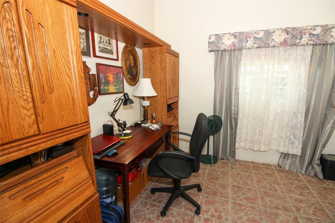
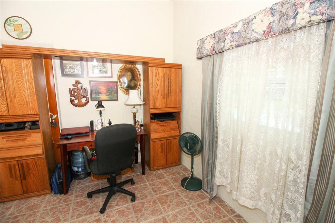
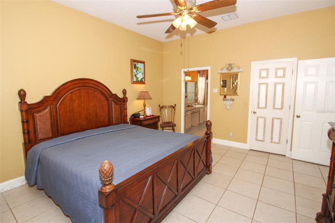
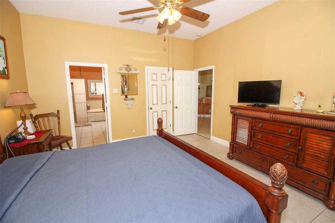
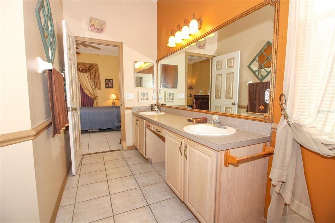
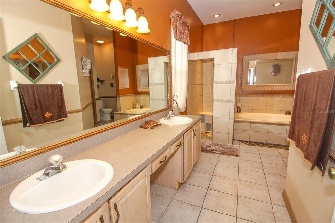
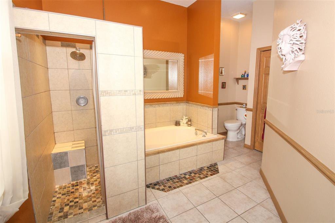
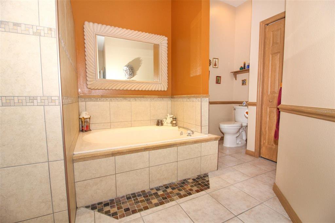
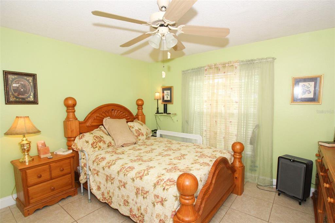
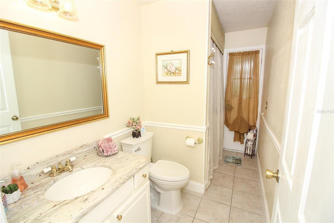
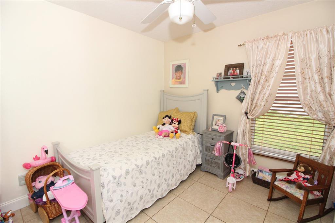
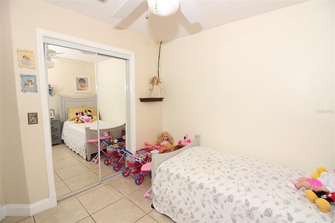
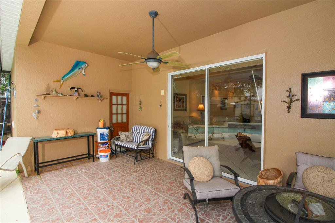
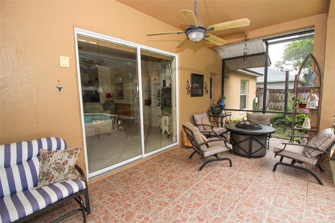
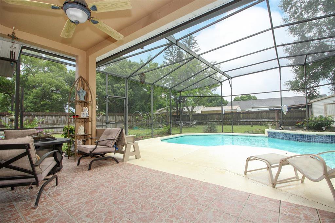
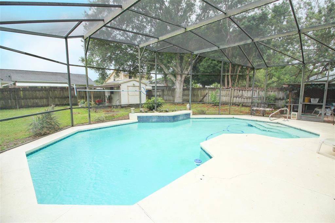
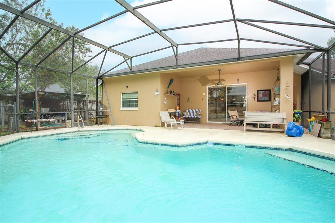
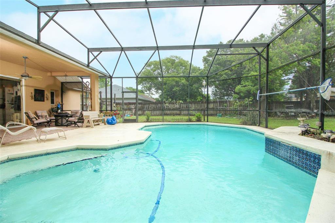
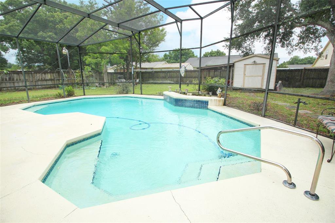
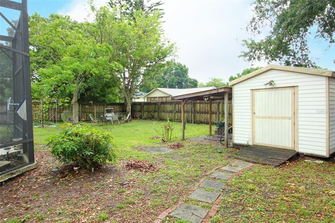
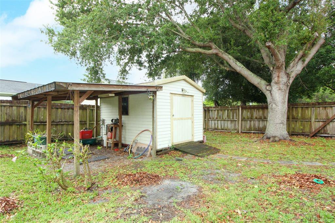
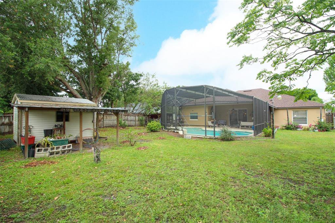
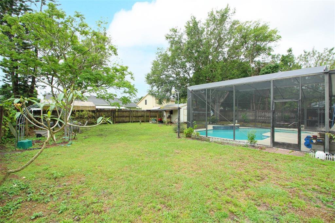
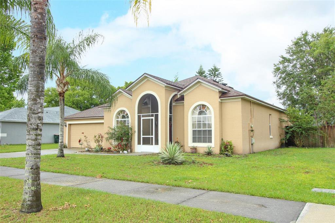
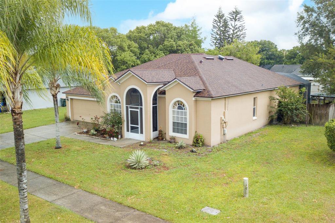
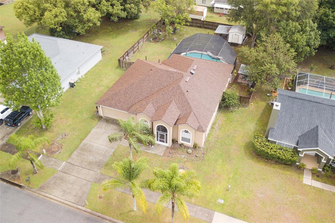
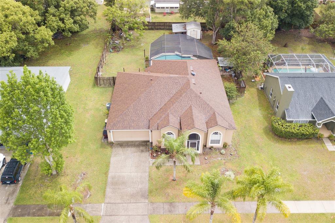
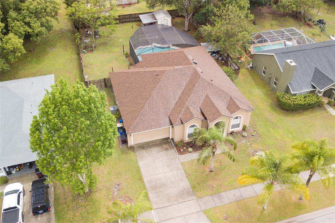
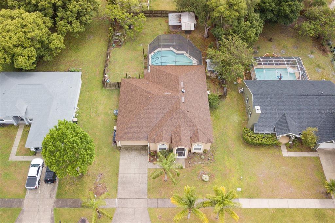
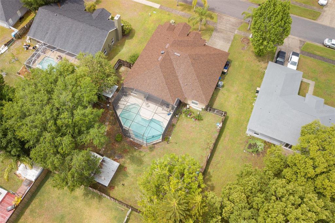
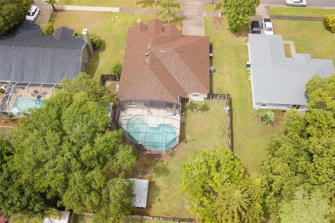
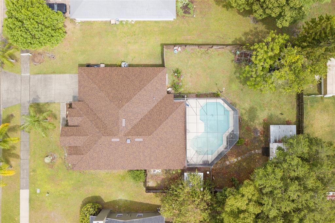

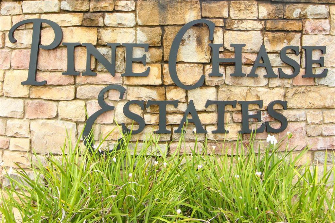
/u.realgeeks.media/belbenrealtygroup/400dpilogo.png)