8032 Dreamsicle Drive, Kissimmee, FL 34747
- $520,000
- 3
- BD
- 3
- BA
- 1,384
- SqFt
- Sold Price
- $520,000
- List Price
- $520,000
- Status
- Sold
- Days on Market
- 21
- Closing Date
- May 21, 2021
- MLS#
- O5938313
- Property Style
- Single Family
- Year Built
- 2019
- Bedrooms
- 3
- Bathrooms
- 3
- Living Area
- 1,384
- Lot Size
- 871
- Acres
- 0.02
- Total Acreage
- 0 to less than 1/4
- Legal Subdivision Name
- Rolling Oaks Ph 5
- Complex/Comm Name
- Margaritaville
- MLS Area Major
- Kissimmee/Celebration
Property Description
'Once Upon a Tide' Cottage at Margaritaville Resort Orlando Located in PREMIUM Resort Location! Ethan Allen MRO Approved "BEACH HOUSE" Furniture/Housewares Package Being Sold For an ADDITIONAL $35k (30% OFF SELLERS COST and Includes One Additional Couch - Not Included in List Price). This 1384-C Model has 3 Bedrooms, 3 Bathrooms and Bonus Room! Cottage Features QUARTZ Countertops, Upgraded Appliances, "Wood" Tile Flooring and a MARGARITAVILLE HOT TUB! Master Bedroom on First Floor with En Suite, has French Doors Leading to Spacious Backyard Patio. Second Floor has Two Full Bedrooms and One is a Master Suite. Bonus Room has a Built-in Twin Bed. Back Patio with Pavers, Tropical Foliage, Trees and Shell Pathways. High Capacity Washer and Dryer, In-Ceiling Speakers in Living Room that Connects to TV or Phone Via App! Located Close to All the Amenities! "BEACH HOUSE" Ethan Allen MRO Approved Furniture and Housewares Package includes Blinds, Drapes, TVs, Artwork, Kitchen Necessities, Dishware, Linens, and so MUCH MORE! Detailed Itemized List to be provided upon Request. Live Here Full Time or Purchase as a Second Home or Vacation Rental Property! Unique First of its Kind Resort with Multiple Pools, Restaurants, Bars, Live Music, Gym, Kid's Club, On-Site Water Park, Retail and More! AMAZING LOCATION MINUTES FROM DISNEY PARKS! Your Relaxing Vacation Cottage Awaits Your Arrival!
Additional Information
- Taxes
- $7331
- Taxes
- $2,926
- Minimum Lease
- 1-7 Days
- HOA Fee
- $370
- HOA Payment Schedule
- Monthly
- Maintenance Includes
- 24-Hour Guard, Cable TV, Internet, Maintenance Grounds, Other, Pest Control, Security, Trash
- Other Fees Amount
- 161
- Other Fees Term
- Monthly
- Location
- Sidewalk, Paved
- Community Features
- Fitness Center, Gated, Park, Playground, Pool, Sidewalks, No Deed Restriction, Gated Community
- Property Description
- Two Story
- Zoning
- RES
- Interior Layout
- High Ceilings, Thermostat
- Interior Features
- High Ceilings, Thermostat
- Floor
- Tile
- Appliances
- Dishwasher, Disposal, Dryer, Microwave, Range, Refrigerator, Tankless Water Heater, Washer
- Utilities
- BB/HS Internet Available, Cable Connected, Electricity Connected, Natural Gas Connected, Phone Available, Sewer Connected, Street Lights, Water Connected
- Heating
- Central, Electric, Natural Gas
- Air Conditioning
- Central Air
- Exterior Construction
- Concrete, Wood Frame
- Exterior Features
- Balcony, French Doors, Irrigation System, Lighting, Rain Gutters, Sidewalk
- Roof
- Shingle
- Foundation
- Slab
- Pool
- Community
- Garage Features
- Open
- Pets
- Allowed
- Flood Zone Code
- D
- Parcel ID
- 04-25-27-5005-0001-1790
- Legal Description
- ROLLING OAKS PH 5 PB 26 PGS 132-140 LOT 179
Mortgage Calculator
Listing courtesy of KELLER WILLIAMS REALTY CS. Selling Office: SANDS REALTY GROUP LLC.
StellarMLS is the source of this information via Internet Data Exchange Program. All listing information is deemed reliable but not guaranteed and should be independently verified through personal inspection by appropriate professionals. Listings displayed on this website may be subject to prior sale or removal from sale. Availability of any listing should always be independently verified. Listing information is provided for consumer personal, non-commercial use, solely to identify potential properties for potential purchase. All other use is strictly prohibited and may violate relevant federal and state law. Data last updated on
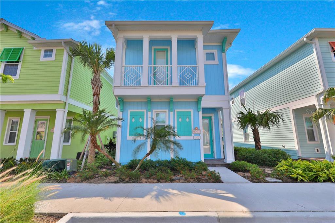
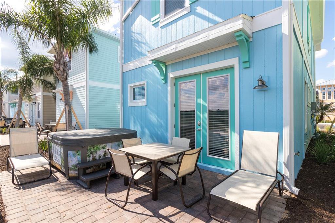
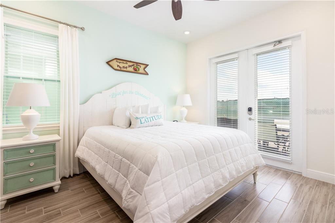
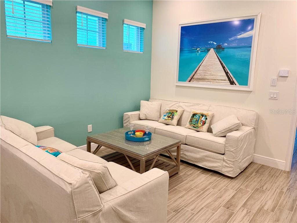
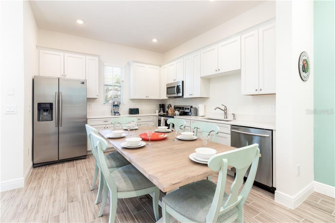
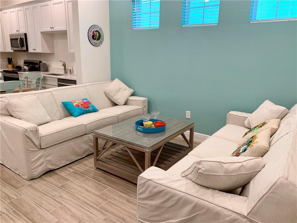
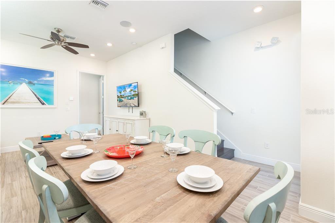
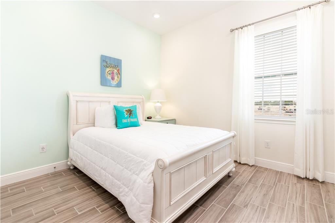
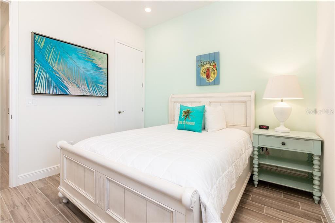
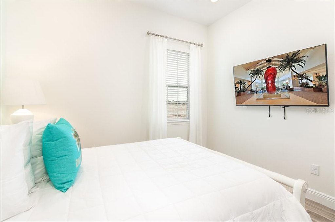
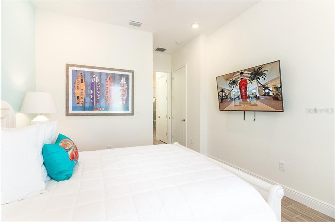
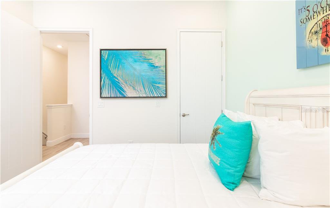
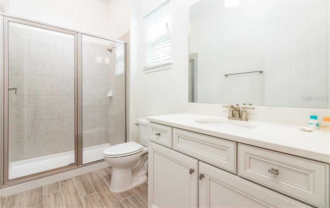
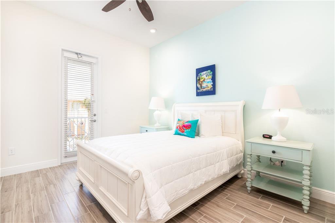
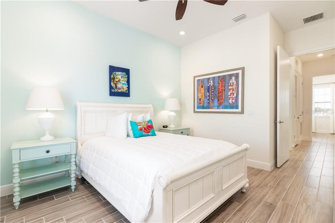
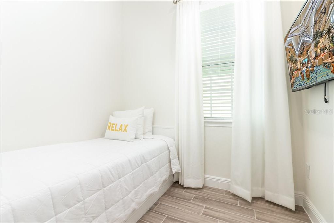
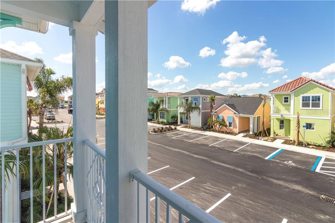
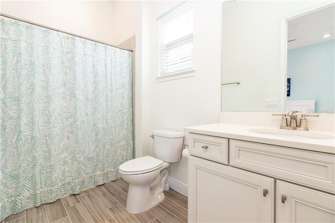
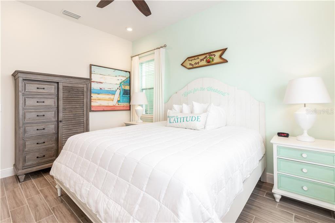
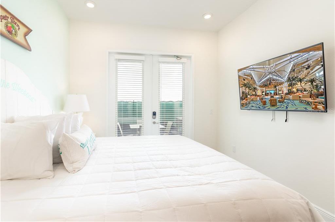
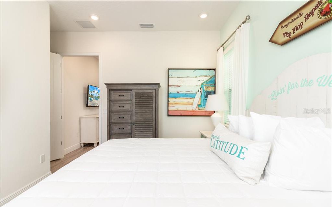
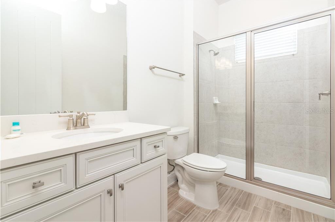
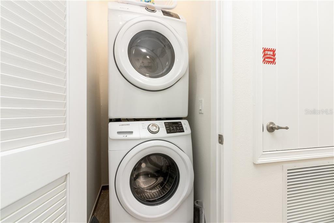
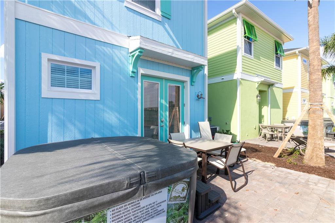

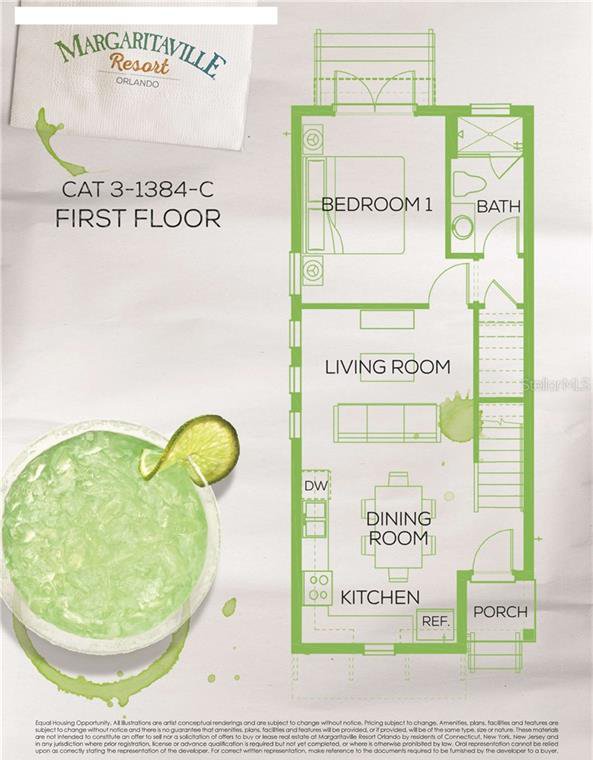
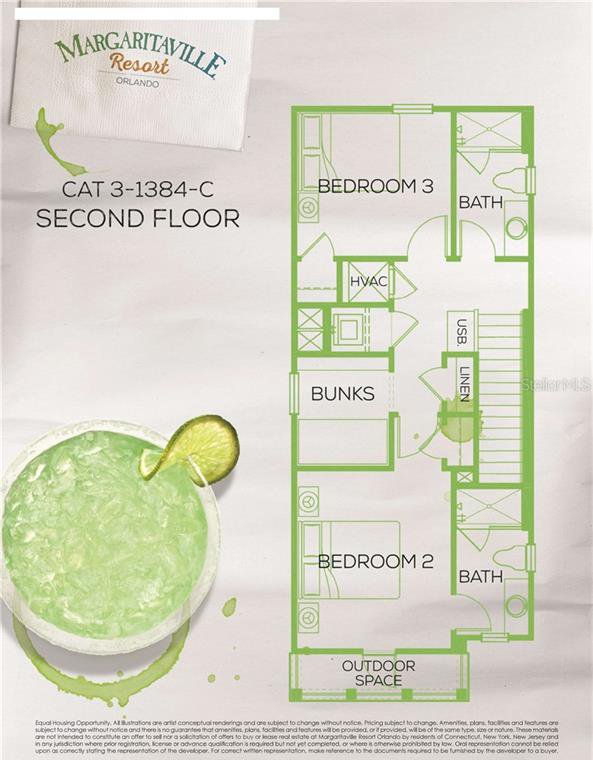
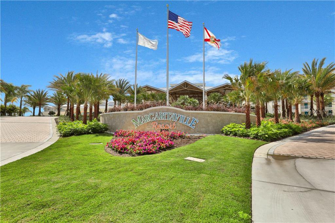
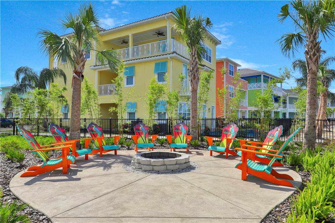
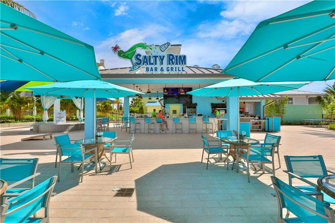
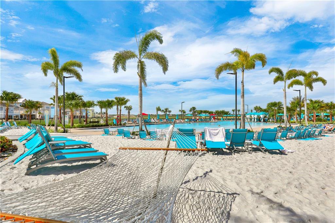
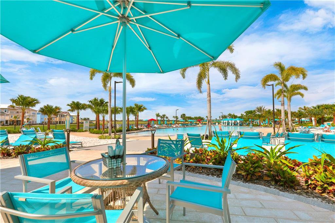
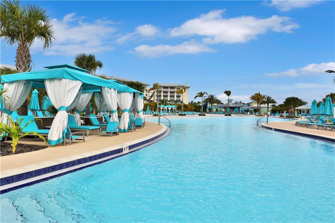
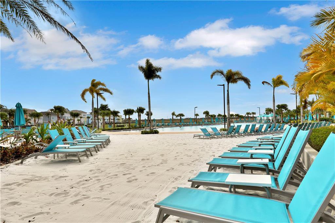
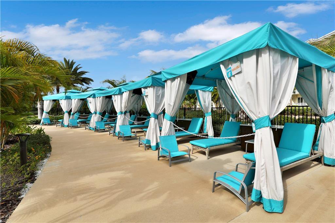
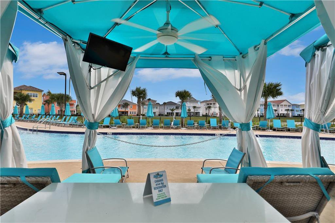
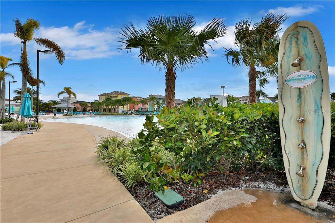
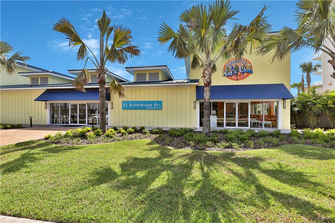
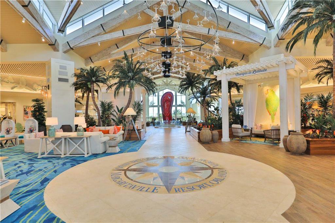
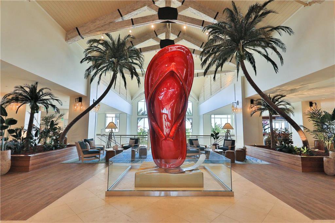
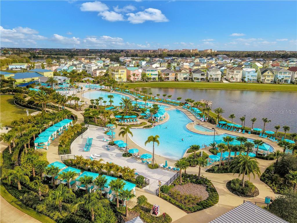
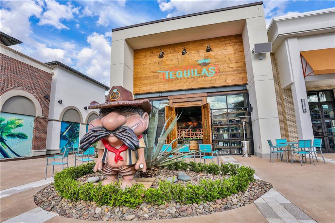
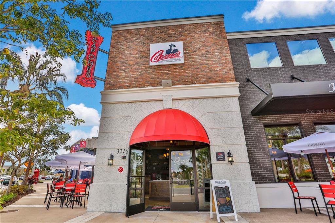
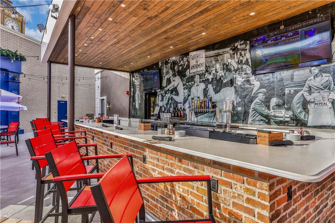
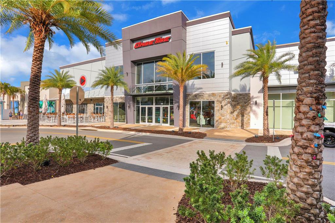
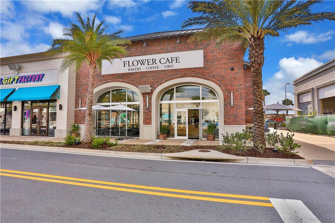
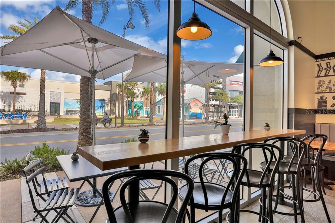
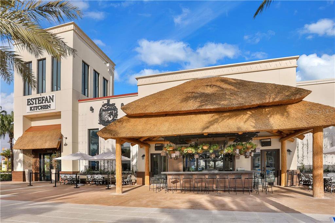
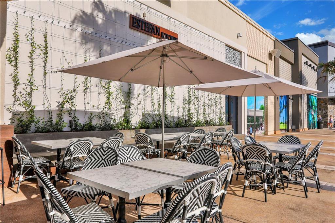
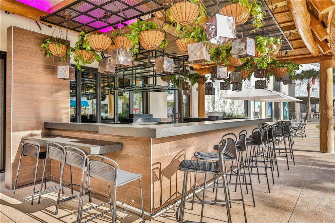
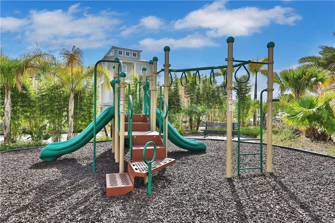
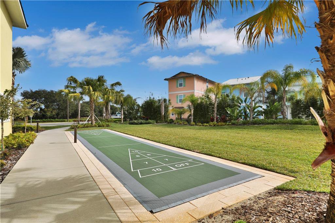
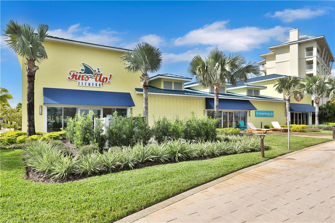
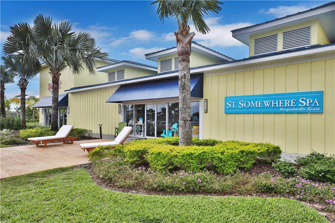
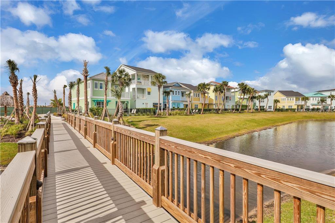
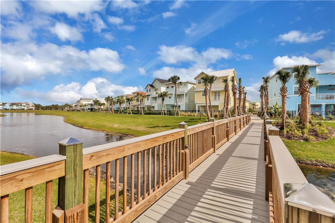
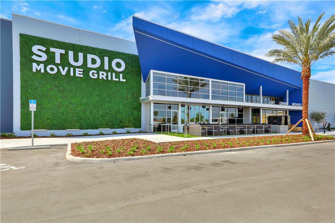
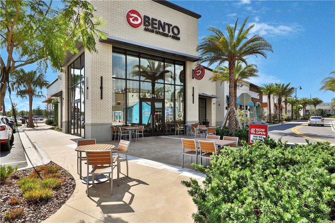
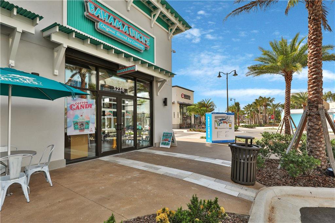
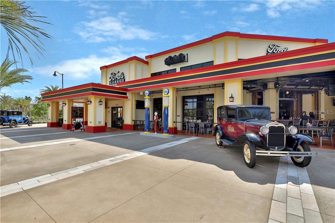
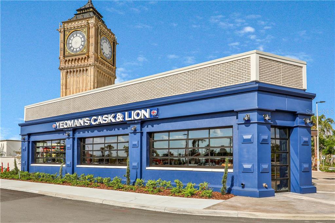
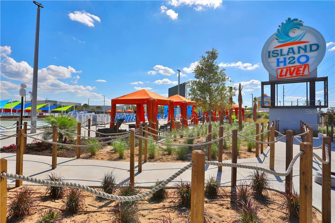
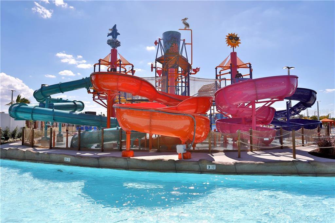
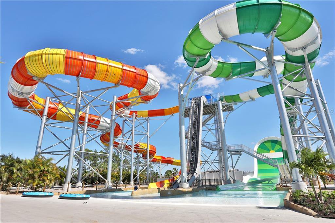
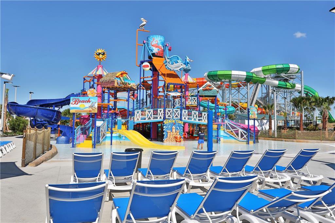
/u.realgeeks.media/belbenrealtygroup/400dpilogo.png)