129 S Sheridan Avenue, Deland, FL 32720
- $315,000
- 4
- BD
- 3
- BA
- 2,871
- SqFt
- Sold Price
- $315,000
- List Price
- $329,900
- Status
- Sold
- Days on Market
- 13
- Closing Date
- Jun 03, 2021
- MLS#
- O5938130
- Property Style
- Single Family
- Architectural Style
- Florida
- Year Built
- 1956
- Bedrooms
- 4
- Bathrooms
- 3
- Living Area
- 2,871
- Lot Size
- 11,242
- Acres
- 0.26
- Total Acreage
- 1/4 to less than 1/2
- Legal Subdivision Name
- Harpers Sunset Terrace
- MLS Area Major
- Deland
Property Description
LOCATION of this Single Story 4/3 home is incredible. 3.7 miles to put your boat in the St. Johns River; 1.9 miles to have Brunch or shop in Downtown Deland; 4 miles if you want a Starbucks/Chick-Fil-A/Chipoltle and more! This Concrete Block home has a durable, historic exterior of "Ocala Limestone". This home has been expanded and improved over the years with Laminate flooring in the guest bedrooms and Luxury Vinyl Tile in most of the main areas of the home. There's a huge Screened porch for entertaining, Privacy Fence, and large storage shed in back yard. Home has a storage room that can be accessed from rear side yard (Currently a work out/weight room.) Side yard has Water Softener and purifier. NEW A/C in 2016. New "Micropure Ionic Total Home Active Air Purifier" 2020. Home has pull down stairs to access the ATTIC that you can stand up in! Check out the Spray foam insulation while you're up there. Insulation added in 2016. Newer Low-E Insulated Windows throughout. So many details to this home- a lot of the switches have dimmers and plugs have USB ports for convenient charging! Currently wireless ADT Security System (contact them to continue service); ceiling speakers in Master Bedroom and pre-wire for Living Room; ceiling fans in bedrooms, Charming details like the kitchen sink with washboards on both sides; Tongue and groove paneling, built-in bookshelves; vintage tile in bathrooms, and more. Two front bedrooms share a hall bathroom. Third bedroom has double closets and "Jack n Jill" bathroom that leads through to storage room and hallway to kitchen. Master Bedroom has two walk-in closets (one has an opportunity for a vanity with wall mirror and lighted magnifying mirror on a switch. Add a countertop and bench and your vanity is complete!) Separate Shower and Jetted Tub in Master Bathroom and there are two sinks. Laundry room is inside and will include the built in BASE for your own front load washer and dryer. There is a 'Slop Sink' and plenty of storage in the Laundry Room as well. Driveway is wide and long to park your trucks, boats, camper/RV and multiple cars. Location is prime!
Additional Information
- Taxes
- $2397
- Minimum Lease
- 8-12 Months
- Location
- In County, Level, Sidewalk, Paved
- Community Features
- No Deed Restriction
- Property Description
- One Story
- Zoning
- R-3
- Interior Layout
- Built in Features, Ceiling Fans(s), Living Room/Dining Room Combo, Master Downstairs, Solid Wood Cabinets, Thermostat, Walk-In Closet(s), Window Treatments
- Interior Features
- Built in Features, Ceiling Fans(s), Living Room/Dining Room Combo, Master Downstairs, Solid Wood Cabinets, Thermostat, Walk-In Closet(s), Window Treatments
- Floor
- Carpet, Laminate, Tile, Vinyl
- Appliances
- Cooktop, Dishwasher, Disposal, Electric Water Heater, Refrigerator, Water Filtration System, Water Softener
- Utilities
- Cable Available, Electricity Connected, Fire Hydrant, Phone Available, Sewer Connected, Street Lights, Water Connected
- Heating
- Central, Heat Pump
- Air Conditioning
- Central Air, Mini-Split Unit(s)
- Exterior Construction
- Block, Other
- Exterior Features
- Fence, Lighting, Rain Gutters, Sidewalk, Storage
- Roof
- Membrane, Shingle
- Foundation
- Slab
- Pool
- No Pool
- Garage Features
- Driveway, Oversized
- Fences
- Vinyl
- Pets
- Allowed
- Flood Zone Code
- X
- Parcel ID
- 18-17-30-05-00-0310
- Legal Description
- LOT 31 & S 2 FT OF LOT 32 HARPERS SUNSET TERRACE MB 6 PG 204 PER OR 3849 PG 2789 PER OR 3838 PG 4581 PER D/C 5866 PG 3225 PER OR 6534 PG 3757 PER OR 6534 PG 3758 PER OR 7368 PG 3659
Mortgage Calculator
Listing courtesy of CHARLES RUTENBERG REALTY ORLANDO. Selling Office: WAYFINDER REAL ESTATE LLC.
StellarMLS is the source of this information via Internet Data Exchange Program. All listing information is deemed reliable but not guaranteed and should be independently verified through personal inspection by appropriate professionals. Listings displayed on this website may be subject to prior sale or removal from sale. Availability of any listing should always be independently verified. Listing information is provided for consumer personal, non-commercial use, solely to identify potential properties for potential purchase. All other use is strictly prohibited and may violate relevant federal and state law. Data last updated on
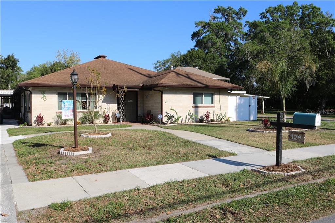
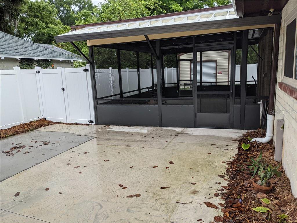
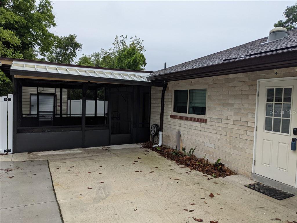
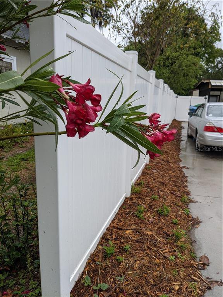
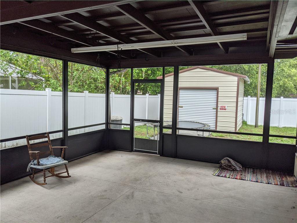
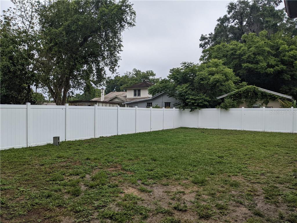
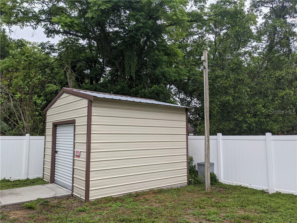
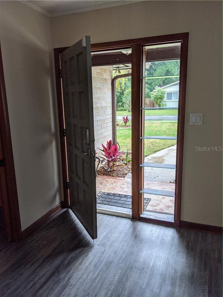


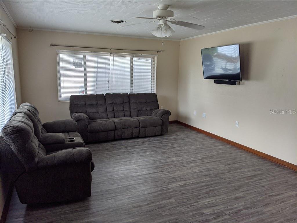
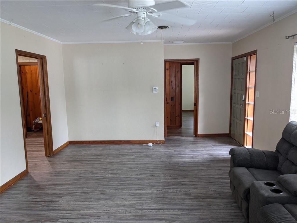

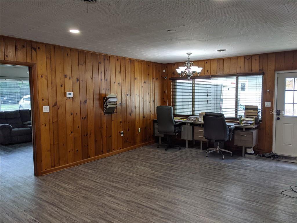
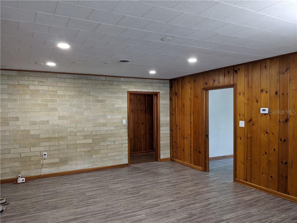
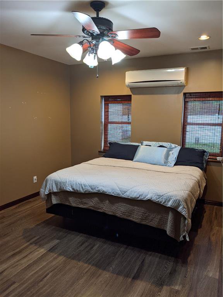
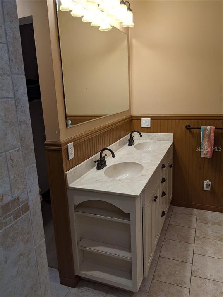
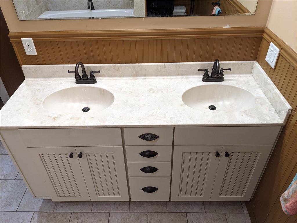
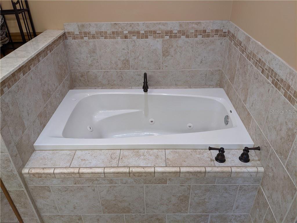
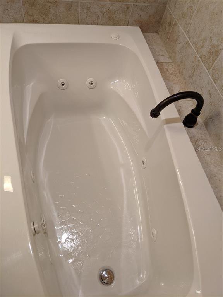
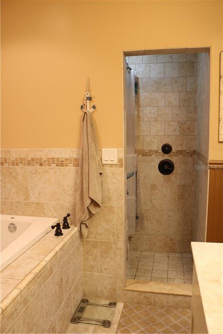
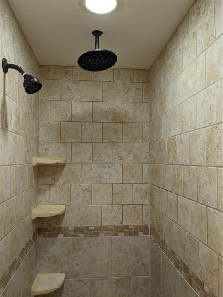
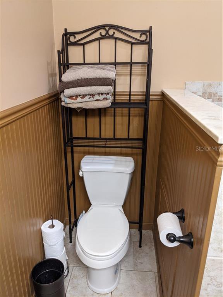
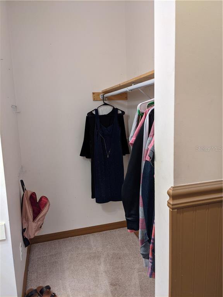
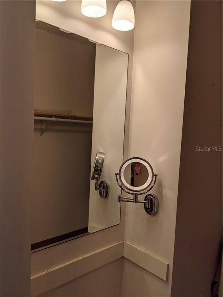
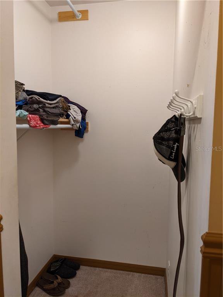
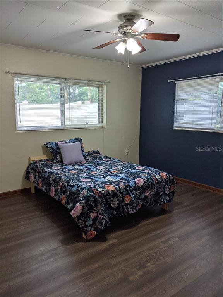
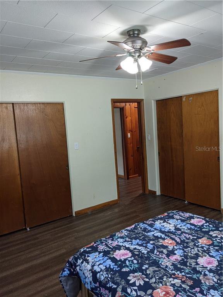
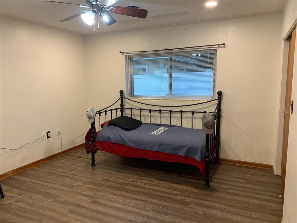
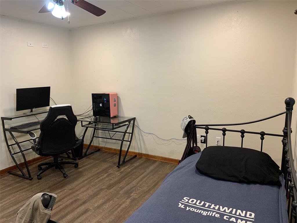
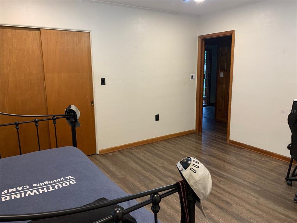
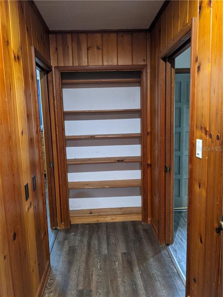
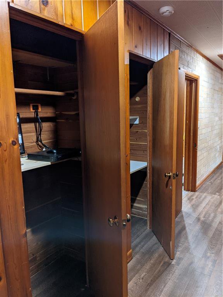
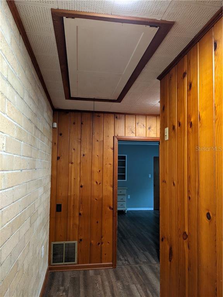
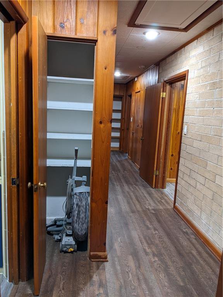
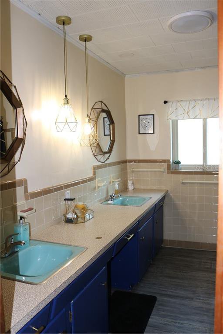
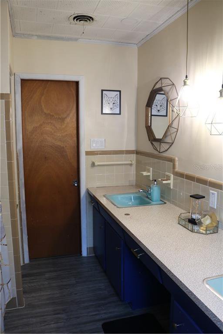
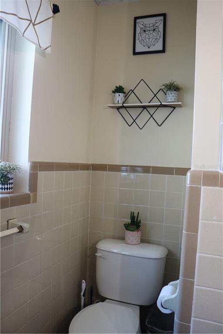
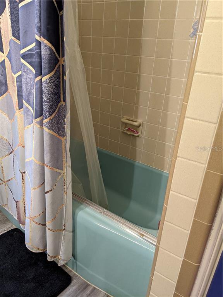
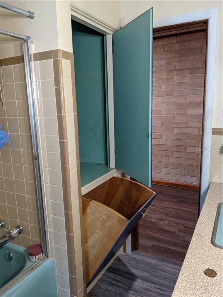
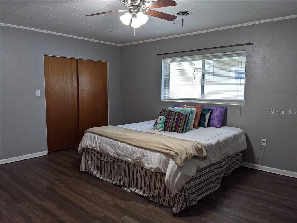
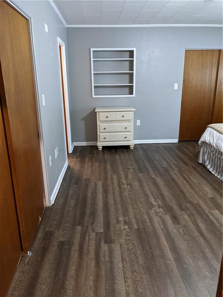
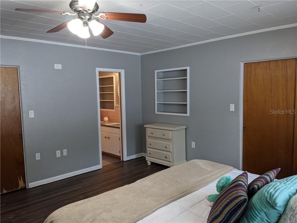
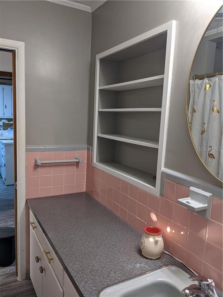
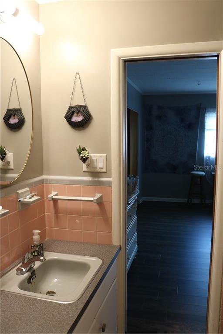
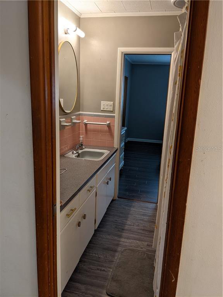
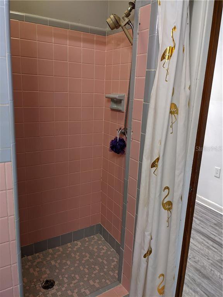
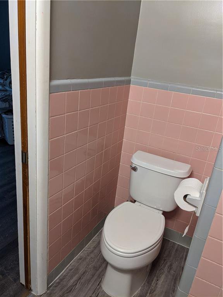
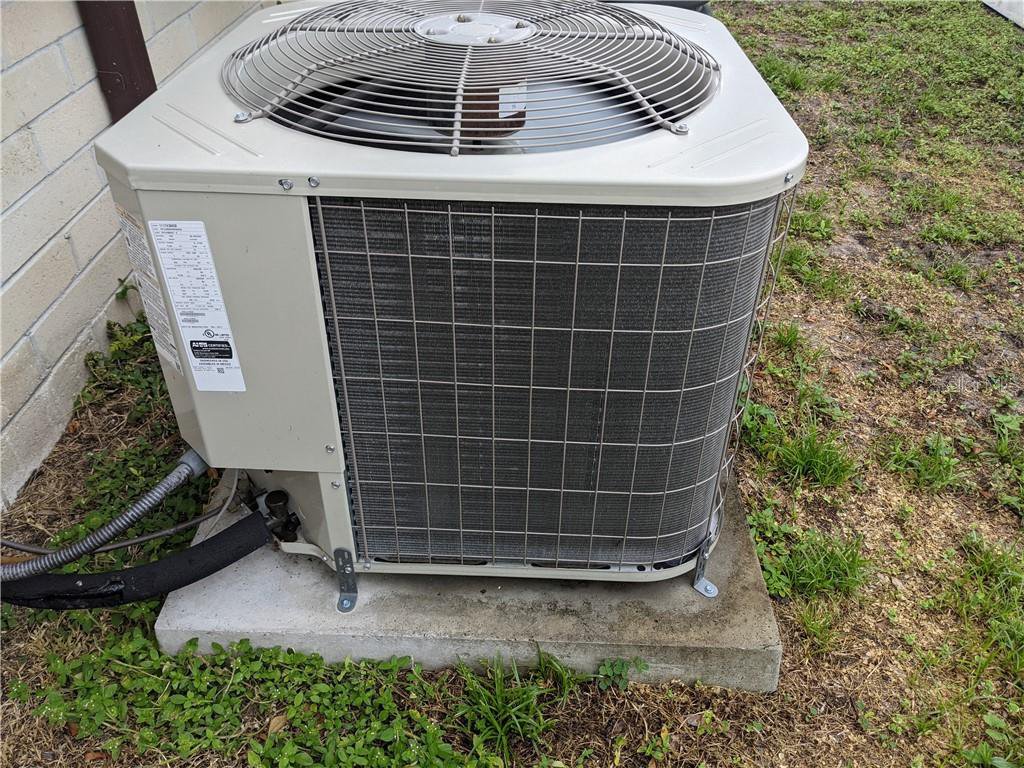
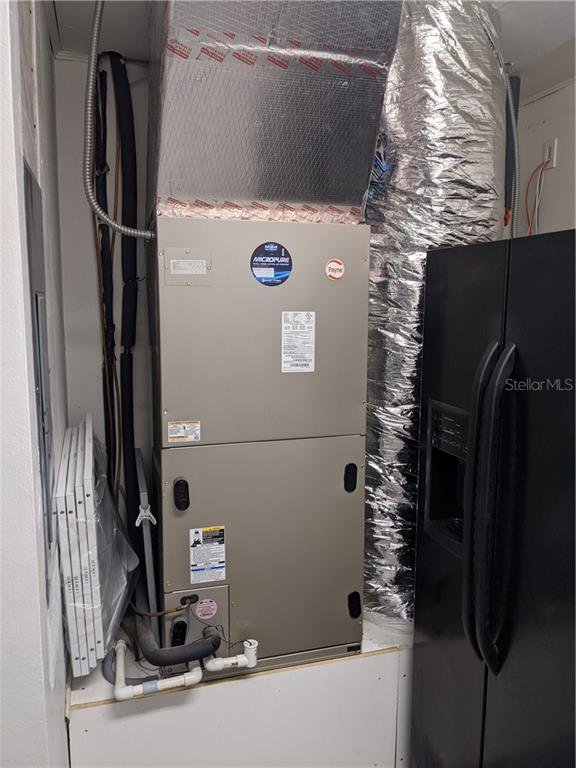
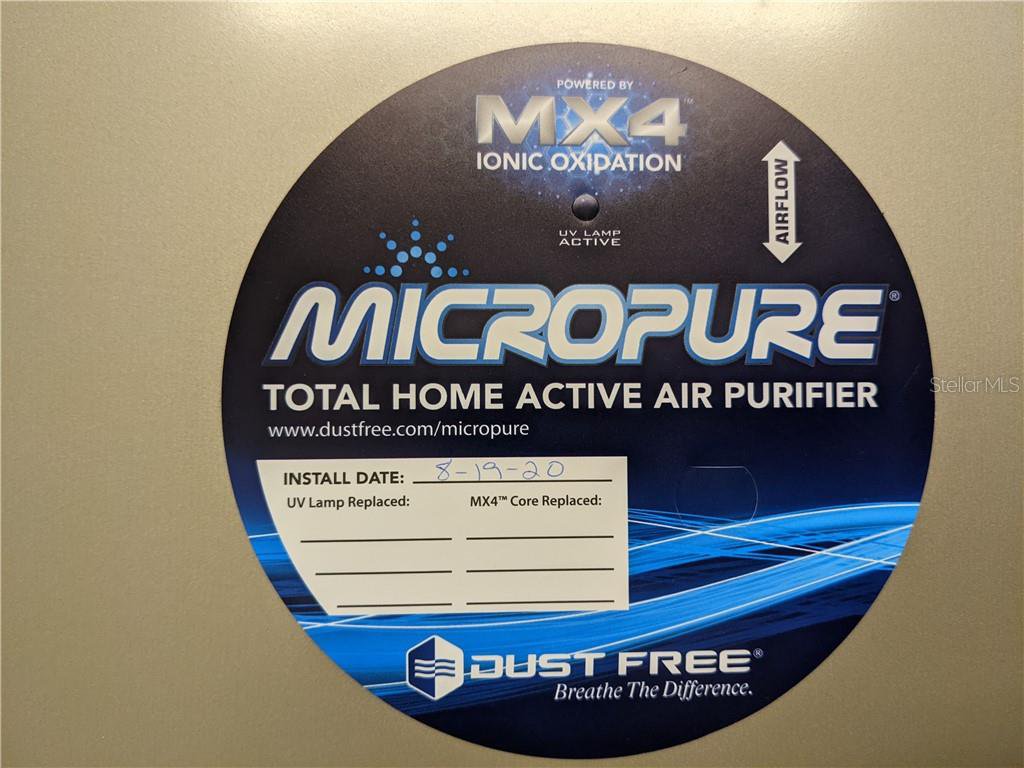
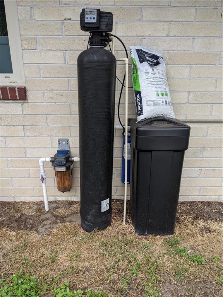
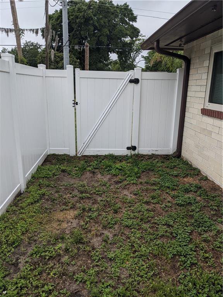
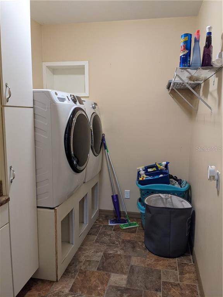
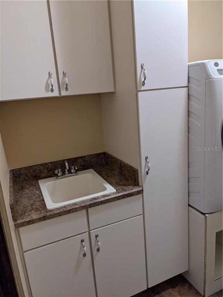

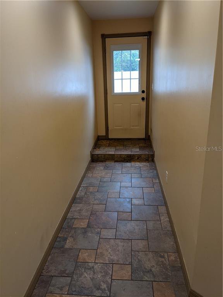
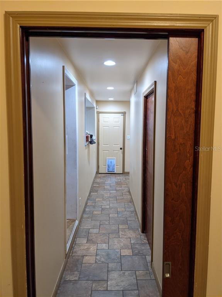
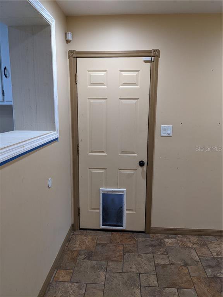
/u.realgeeks.media/belbenrealtygroup/400dpilogo.png)