1055 Kensington Park Drive Unit 107, Altamonte Springs, FL 32714
- $200,000
- 2
- BD
- 2.5
- BA
- 1,340
- SqFt
- Sold Price
- $200,000
- List Price
- $210,000
- Status
- Sold
- Days on Market
- 27
- Closing Date
- Jun 28, 2021
- MLS#
- O5938113
- Property Style
- Condo
- Year Built
- 1983
- Bedrooms
- 2
- Bathrooms
- 2.5
- Baths Half
- 1
- Living Area
- 1,340
- Acres
- 0.02
- Building Name
- 1055/107
- Monthly Condo Fee
- 421
- Legal Subdivision Name
- Kensington Park Condo
- MLS Area Major
- Altamonte Springs West/Forest City
Property Description
*** KENSINGTON PARK *** A hidden gem nestled among huge oak trees! Back to nature in the city!*** Spacious 2nd floor 2 bedroom split plan 2 bath condo! This unit has been well cared and is ready for a new owner. Bring your paintbrush and make this home your own with some updating and elbow grease. Home has a very open floor plan with a brick fireplace, eat-in kitchen, walk-in master closet, two exterior storage units and a large 26x08 screened porch with views of the pool and gorgeous landscaping throughout. Amenities include two pools, tennis courts, a club house that boasts indoor racket ball, fitness, sauna, spa, meeting room/ball room/game room, sitting room and cozy library. What else could you ask for? Kensington Park is a gated community and is conveniently located to I-4, Other Major Highways, Shopping and Fabulous Restaurants. This is a wonderful place to call home! Call Today.... More photos to follow.
Additional Information
- Taxes
- $2551
- Minimum Lease
- 1-2 Years
- HOA Payment Schedule
- Monthly
- Maintenance Includes
- Cable TV, Escrow Reserves Fund, Internet, Maintenance Structure, Pool
- Condo Fees
- $421
- Condo Fees Term
- Monthly
- Community Features
- Buyer Approval Required, Deed Restrictions, Fitness Center, Gated, Pool, Racquetball, Sidewalks, Tennis Courts, Wheelchair Access, Gated Community
- Property Description
- One Story
- Zoning
- R-3
- Interior Layout
- Ceiling Fans(s), Eat-in Kitchen, Living Room/Dining Room Combo, Open Floorplan, Split Bedroom, Walk-In Closet(s)
- Interior Features
- Ceiling Fans(s), Eat-in Kitchen, Living Room/Dining Room Combo, Open Floorplan, Split Bedroom, Walk-In Closet(s)
- Floor
- Carpet, Ceramic Tile, Tile
- Appliances
- Dishwasher, Range, Refrigerator
- Utilities
- Cable Available, Public, Sewer Connected, Water Connected
- Heating
- Central
- Air Conditioning
- Central Air
- Fireplace
- Yes
- Fireplace Description
- Wood Burning
- Exterior Construction
- Block, Stucco
- Exterior Features
- Balcony
- Roof
- Shingle
- Foundation
- Slab
- Pool
- Community
- Garage Carport
- 1 Car Carport
- Garage Features
- Assigned, Covered, Guest
- Elementary School
- Spring Lake Elementary
- Middle School
- Rock Lake Middle
- High School
- Lyman High
- Pets
- Allowed
- Max Pet Weight
- 15
- Pet Size
- Very Small (Under 15 Lbs.)
- Floor Number
- 2
- Flood Zone Code
- X
- Parcel ID
- 03-21-29-535-0000-1070
- Legal Description
- UNIT 107 KENSINGTON PARK CONDO ORB 1455 PG 1429
Mortgage Calculator
Listing courtesy of KELLER WILLIAMS REALTY AT THE PARKS. Selling Office: SOUTHERN REALTY ENTERPRISES.
StellarMLS is the source of this information via Internet Data Exchange Program. All listing information is deemed reliable but not guaranteed and should be independently verified through personal inspection by appropriate professionals. Listings displayed on this website may be subject to prior sale or removal from sale. Availability of any listing should always be independently verified. Listing information is provided for consumer personal, non-commercial use, solely to identify potential properties for potential purchase. All other use is strictly prohibited and may violate relevant federal and state law. Data last updated on
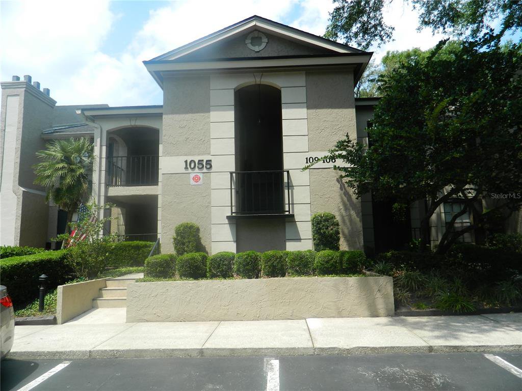
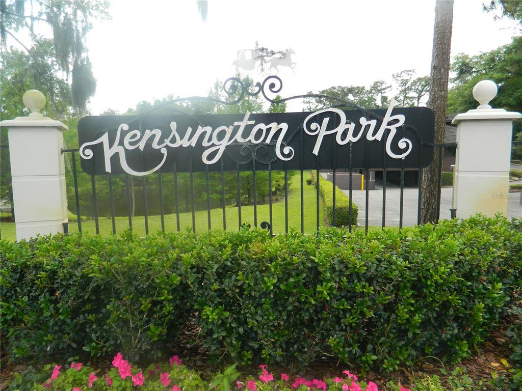
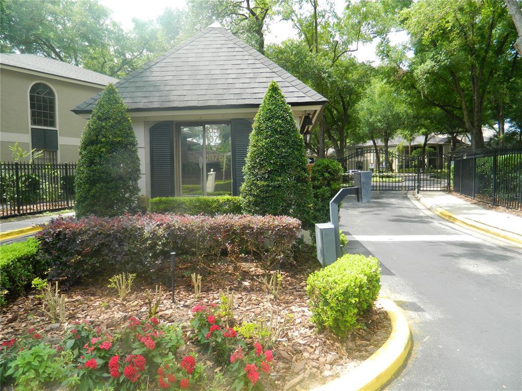
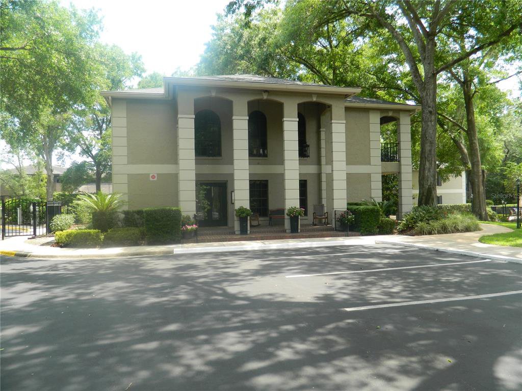
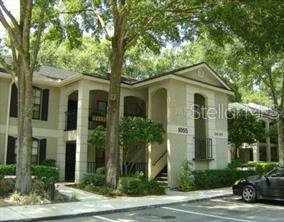
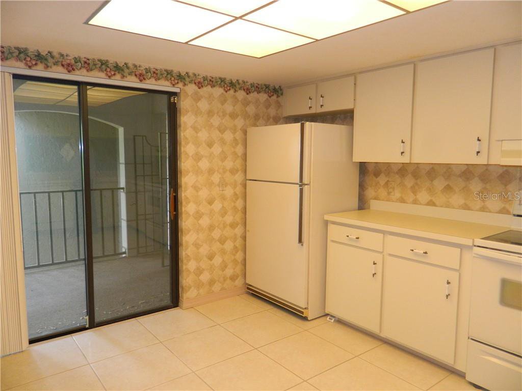
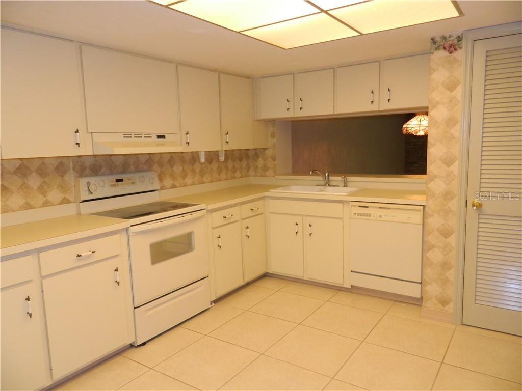
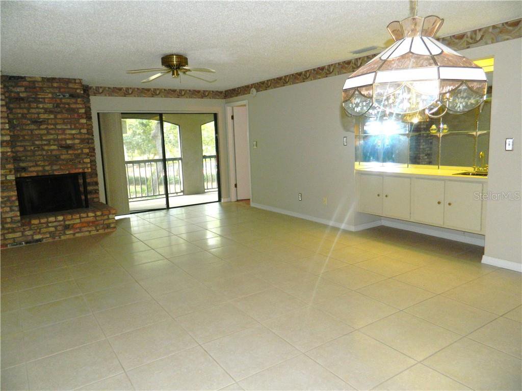
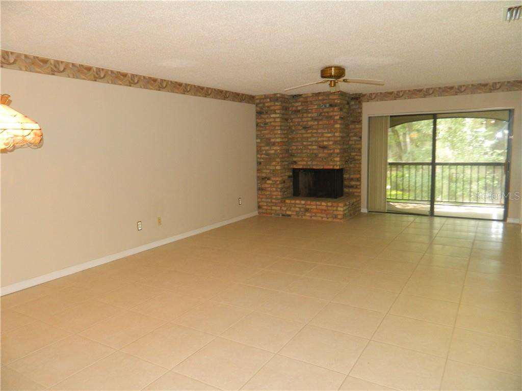
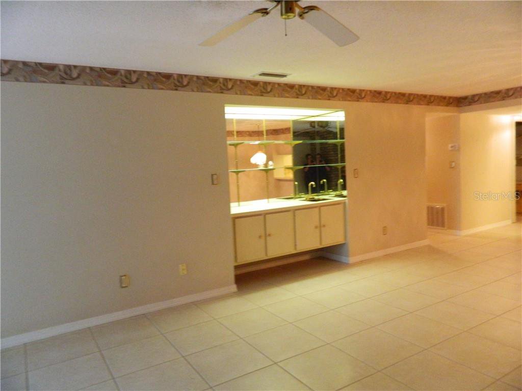
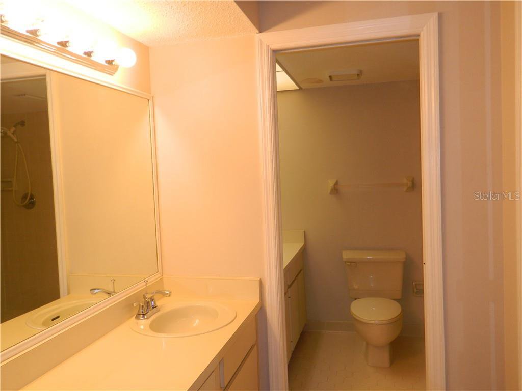
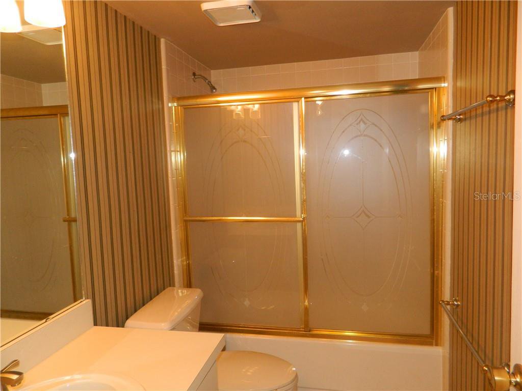
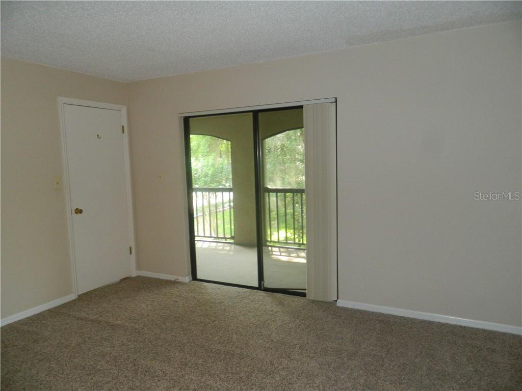
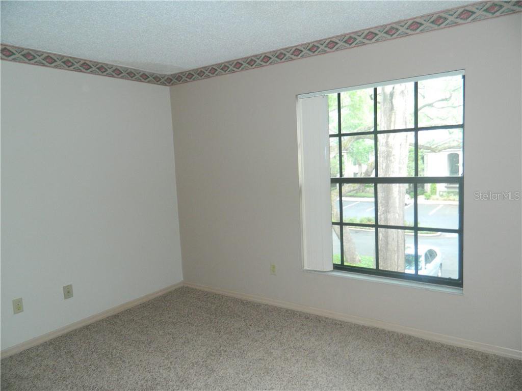
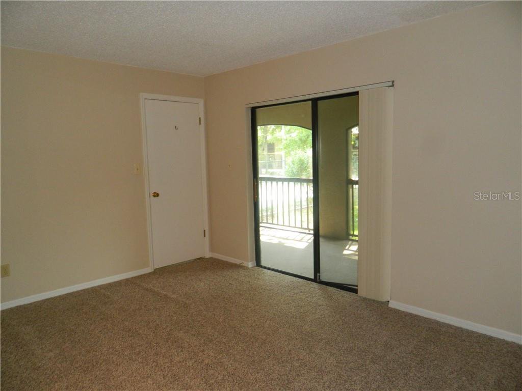
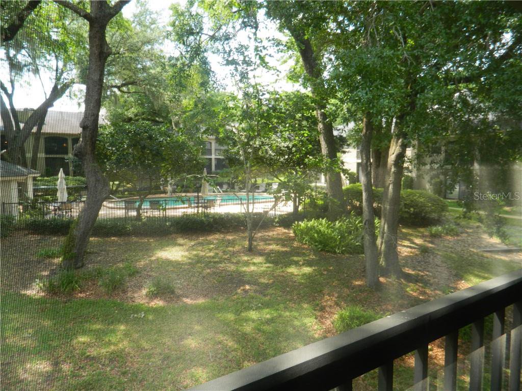
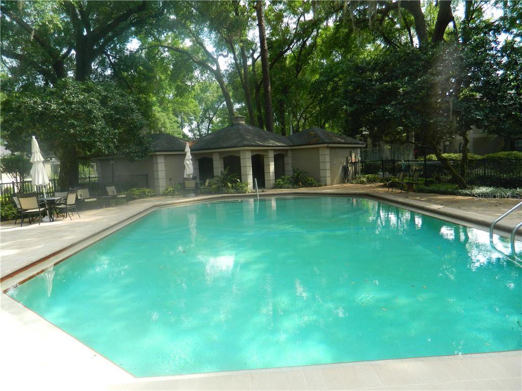
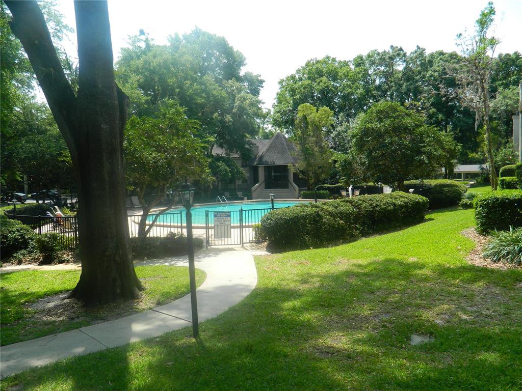
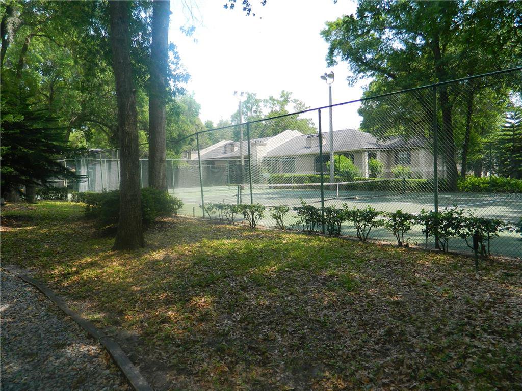
/u.realgeeks.media/belbenrealtygroup/400dpilogo.png)