3256 Loblolly Court, Kissimmee, FL 34746
- $315,000
- 4
- BD
- 2.5
- BA
- 1,827
- SqFt
- Sold Price
- $315,000
- List Price
- $329,900
- Status
- Sold
- Days on Market
- 158
- Closing Date
- Oct 22, 2021
- MLS#
- O5938062
- Property Style
- Single Family
- Architectural Style
- Traditional
- Year Built
- 1989
- Bedrooms
- 4
- Bathrooms
- 2.5
- Baths Half
- 1
- Living Area
- 1,827
- Lot Size
- 14,505
- Acres
- 0.33
- Total Acreage
- 1/4 to less than 1/2
- Legal Subdivision Name
- Pineridge Estates
- MLS Area Major
- Kissimmee (West of Town)
Property Description
SHORT TERM RENTAL PROPERTY-BACK IN THE MARKET. BEAUTIFUL POOL HOME IN A BIG LOT !!! Located in Pineridge Estates Kissimmee! Featuring two story single family home located in a cul-de-sac. Covered front entry way and in-ground pool to the rear providing privacy among matured trees. 4 bedrooms and 2.5 bathrooms. Master Bedroom is downstairs. Spacious two car garage, block and brick construction, brand new roof from June 2021, A/C Unit from November 2018 and Pool Pump from 2020. Spacious Combo Living-Dining room with tile flooring. Kitchen and Laundry features stainless steel appliances. The garage door can be operated through Wi-Fi, wooden cabinets, breakfast bar with nook and a wine fridge. Extended lot in a great location! Minutes to Kissimmee's Lakefront Park, this pool home offers the spectacular beauty of nature, there are numerous outdoor activities, fishing pier, boat ramp, picnic tables, playground and volleyball court. Downtown Kissimmee offers multiple shops, dining options and local transportation. Minutes to major roadways, making easy access to Walt Disney World, Disney Springs, Sea World, International Drive Night Life, Universal Studios, Downtown Orlando and the Orlando International Airport.
Additional Information
- Taxes
- $2995
- Minimum Lease
- No Minimum
- HOA Fee
- $192
- HOA Payment Schedule
- Semi-Annually
- Location
- Cleared, Cul-De-Sac, City Limits, In County, Oversized Lot, Sidewalk
- Community Features
- Pool, Sidewalks, No Deed Restriction
- Property Description
- Two Story
- Zoning
- OPUD
- Interior Layout
- Cathedral Ceiling(s), Eat-in Kitchen, High Ceilings, Living Room/Dining Room Combo, Master Bedroom Main Floor, Open Floorplan, Solid Wood Cabinets, Thermostat
- Interior Features
- Cathedral Ceiling(s), Eat-in Kitchen, High Ceilings, Living Room/Dining Room Combo, Master Bedroom Main Floor, Open Floorplan, Solid Wood Cabinets, Thermostat
- Floor
- Carpet, Ceramic Tile, Parquet
- Appliances
- Dishwasher, Dryer, Microwave, Range, Washer, Wine Refrigerator
- Utilities
- BB/HS Internet Available, Cable Available, Electricity Available, Phone Available, Public, Water Available
- Heating
- Central, Heat Pump
- Air Conditioning
- Central Air
- Exterior Construction
- Block, Brick, Stucco
- Exterior Features
- Fence, Sidewalk, Sliding Doors
- Roof
- Shingle
- Foundation
- Slab
- Pool
- Community, Private
- Pool Type
- Fiberglass
- Garage Carport
- 2 Car Garage
- Garage Spaces
- 2
- Garage Features
- Garage Door Opener, Oversized
- Elementary School
- Pleasant Hill Elem
- Middle School
- Horizon Middle
- High School
- Poinciana High School
- Fences
- Masonry
- Pets
- Allowed
- Flood Zone Code
- X
- Parcel ID
- 17-26-29-4788-000B-0280
- Legal Description
- PINERIDGE ESTATES UNIT 3 PB 4 PG 155 BLK B LOT 28
Mortgage Calculator
Listing courtesy of IRON VALLEY REAL ESTATE ORLANDO. Selling Office: WEICHERT REALTORS HALLMARK PRO.
StellarMLS is the source of this information via Internet Data Exchange Program. All listing information is deemed reliable but not guaranteed and should be independently verified through personal inspection by appropriate professionals. Listings displayed on this website may be subject to prior sale or removal from sale. Availability of any listing should always be independently verified. Listing information is provided for consumer personal, non-commercial use, solely to identify potential properties for potential purchase. All other use is strictly prohibited and may violate relevant federal and state law. Data last updated on
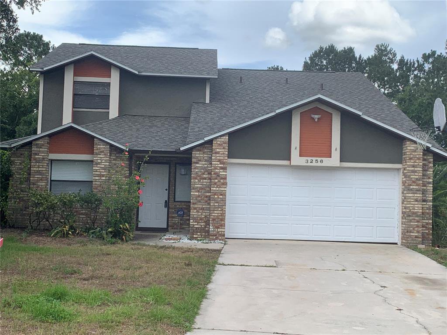
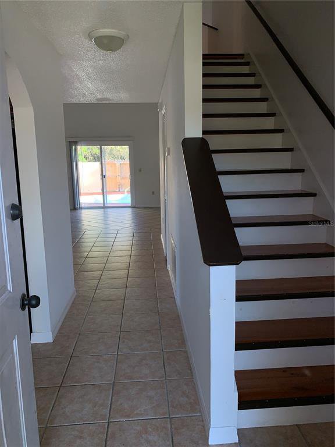
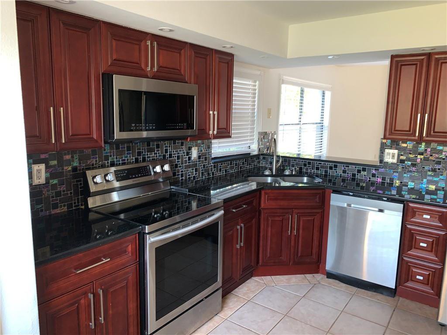
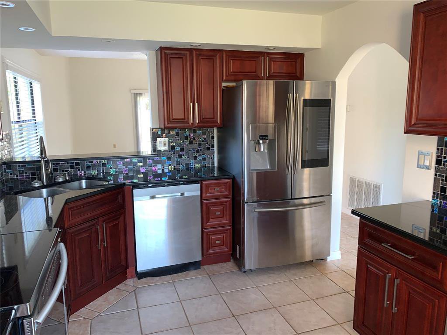
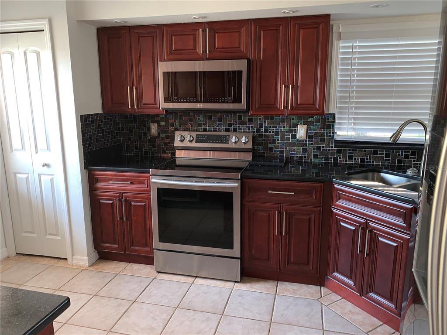
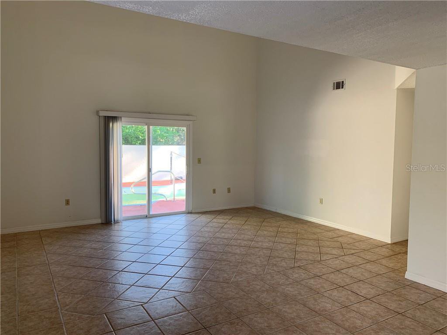
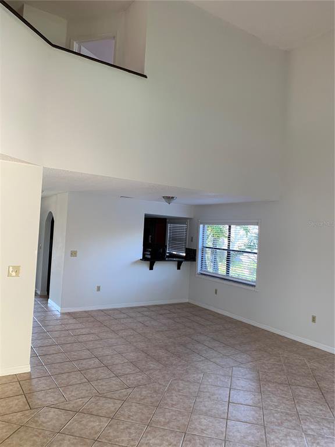
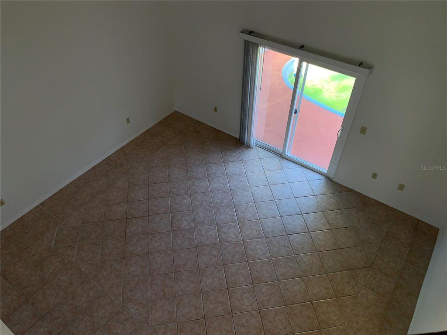
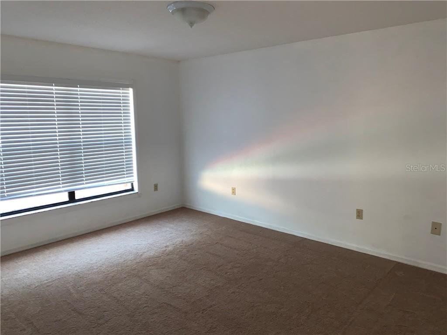
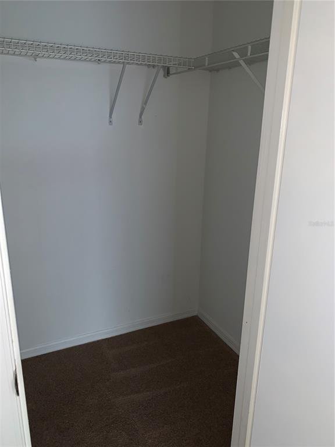
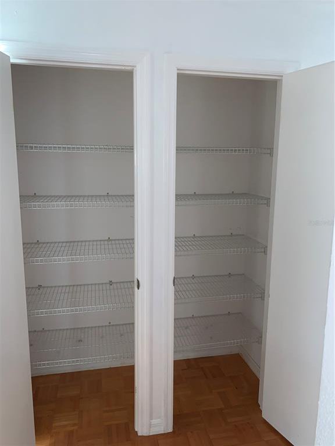
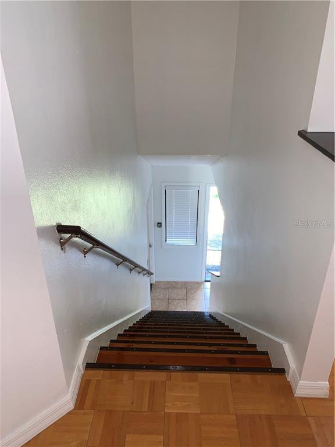
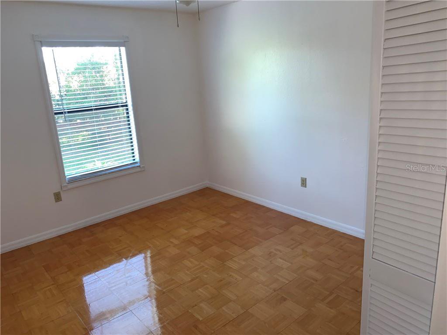
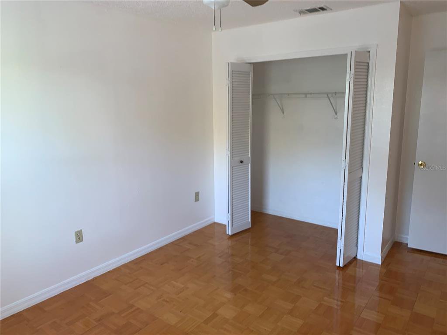
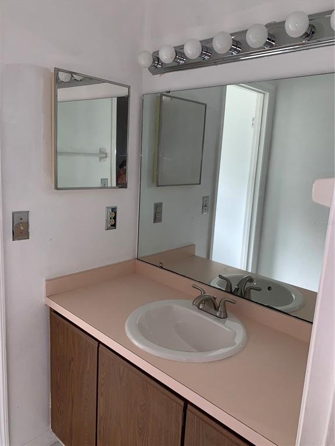

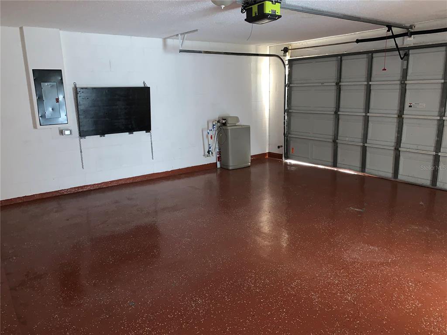
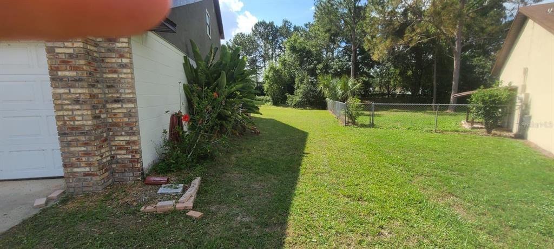
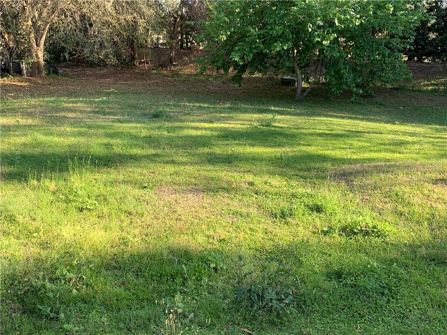
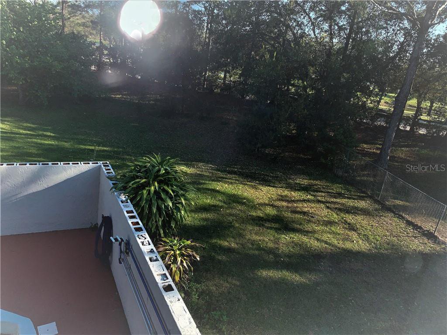

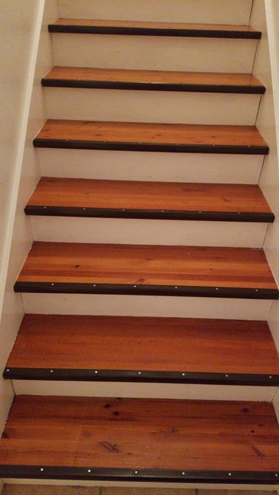
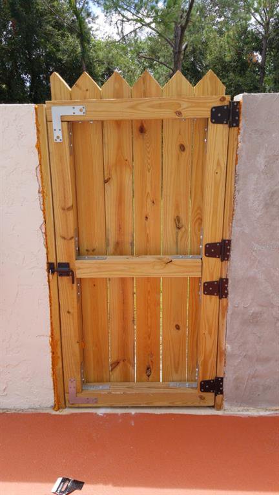
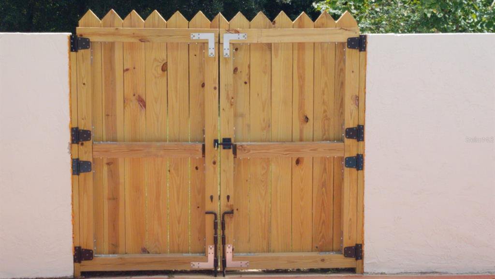
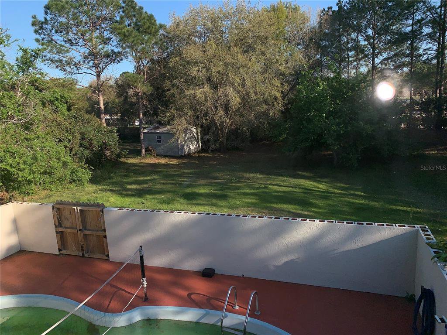
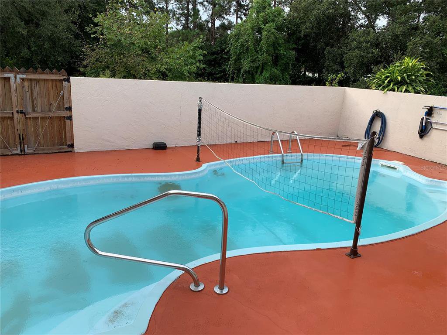
/u.realgeeks.media/belbenrealtygroup/400dpilogo.png)