2157 Lake Howell Preserve Court, Maitland, FL 32751
- $519,000
- 3
- BD
- 3.5
- BA
- 2,031
- SqFt
- Sold Price
- $519,000
- List Price
- $569,000
- Status
- Sold
- Days on Market
- 76
- Closing Date
- Jul 02, 2021
- MLS#
- O5938000
- Property Style
- Townhouse
- Architectural Style
- Contemporary, Custom
- New Construction
- Yes
- Year Built
- 2020
- Bedrooms
- 3
- Bathrooms
- 3.5
- Baths Half
- 1
- Living Area
- 2,031
- Lot Size
- 11,000
- Total Acreage
- Non-Applicable
- Building Name
- Preserve @Maitland
- Legal Subdivision Name
- Preserve @Maitland
- MLS Area Major
- Maitland / Eatonville
Property Description
NEW CONSTRUCTION AND READY TO CLOSE! This Maitland Gem Provides Both Suburban Comforts and City Adventures. The Preserve at Maitland is nestled between the bustling downtown district of Orlando (20 mins), historical Maitland (7 mins), and Park Avenue, Winter Park (10 mins). Each of the eight units in this vibrant, suburban neighborhood showcases a beautiful, modern interior design, as well as a spacious private deck and outdoor area. The property was built by award winning homebuilder, Meridian Homes, whom builds to perfection with features to include, Double Pane Windows, Hardwood Flooring on the first floor and stairs, Recessed Lighting, Quartz Countertops, Gas Cooking, Soft Close Cabinetry, private fenced yard, walk-in closets and much more. The Preserve at Maitland offers great location and close proximity to all that Orlando has to offer.
Additional Information
- Taxes
- $537
- Minimum Lease
- No Minimum
- Hoa Fee
- $175
- HOA Payment Schedule
- Monthly
- Maintenance Includes
- Maintenance Grounds
- Community Features
- Deed Restrictions, Sidewalks
- Property Description
- Two Story, Attached
- Zoning
- R-1A1
- Interior Layout
- High Ceilings, Open Floorplan, Solid Wood Cabinets, Walk-In Closet(s)
- Interior Features
- High Ceilings, Open Floorplan, Solid Wood Cabinets, Walk-In Closet(s)
- Floor
- Ceramic Tile, Hardwood
- Appliances
- Dishwasher, Range, Range Hood, Refrigerator
- Utilities
- Electricity Connected, Natural Gas Connected, Sewer Connected
- Heating
- Electric
- Air Conditioning
- Central Air
- Exterior Construction
- Block, Stucco, Wood Frame
- Exterior Features
- Dog Run, Fence, Outdoor Grill, Sidewalk
- Roof
- Shingle
- Foundation
- Slab
- Pool
- No Pool
- Garage Carport
- 2 Car Garage
- Garage Spaces
- 2
- Garage Features
- Garage Door Opener
- Garage Dimensions
- 16X22
- Fences
- Wood
- Water View
- Creek
- Pets
- Allowed
- Flood Zone Code
- X
- Parcel ID
- 28-21-30-300-0491-0001
- Legal Description
- LEG SEC 28 TWP 21S RGE 30E BEG 404.12 FT S OF NW COR OF NE 1/4 OF SW 1/4 RUN N 81 DEG 58 MIN E 297.69 FT N 12 DEG 18 MIN W 142 FT N 37 DEG 50 MIN W 67 FT W TO CENTER HOWELL CREEK SWLY ON CENTER TO W LI S TO BEG
Mortgage Calculator
Listing courtesy of SOTERA LIVING. Selling Office: SOTERA LIVING.
StellarMLS is the source of this information via Internet Data Exchange Program. All listing information is deemed reliable but not guaranteed and should be independently verified through personal inspection by appropriate professionals. Listings displayed on this website may be subject to prior sale or removal from sale. Availability of any listing should always be independently verified. Listing information is provided for consumer personal, non-commercial use, solely to identify potential properties for potential purchase. All other use is strictly prohibited and may violate relevant federal and state law. Data last updated on
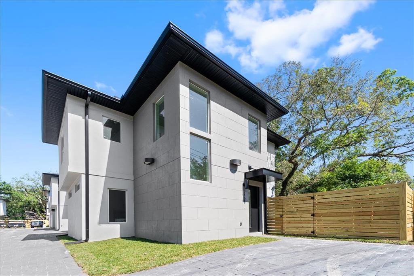
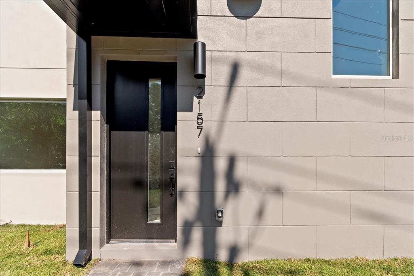
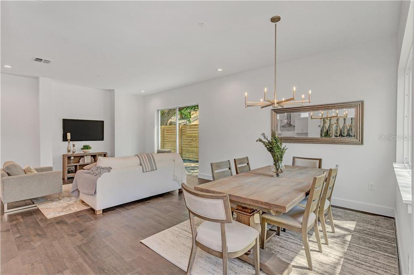
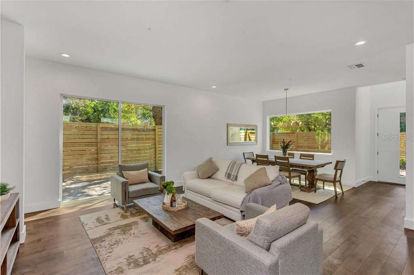
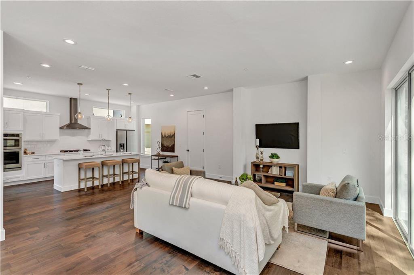
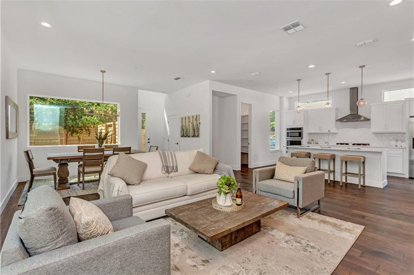
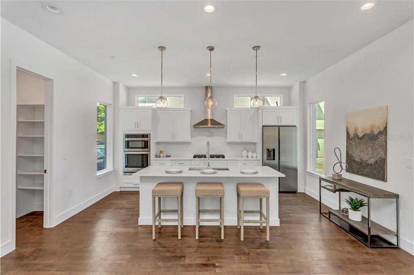
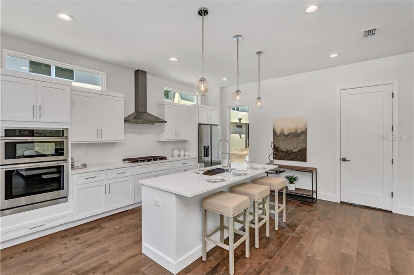
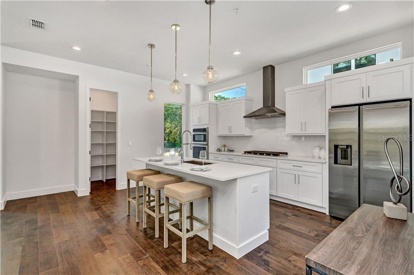
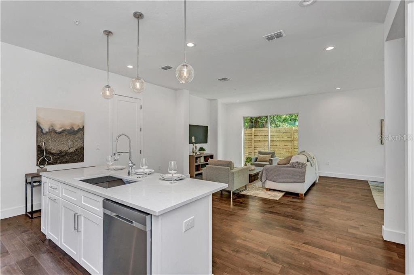
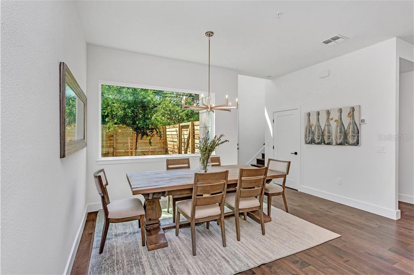
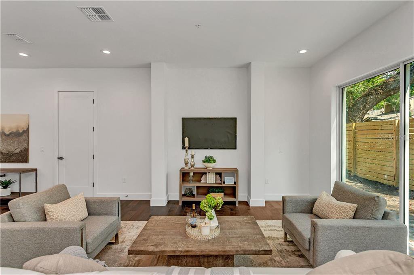
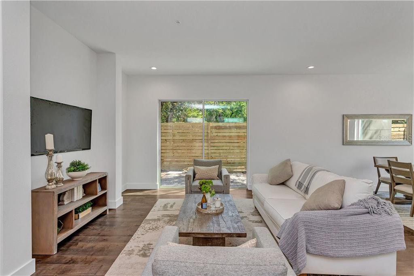
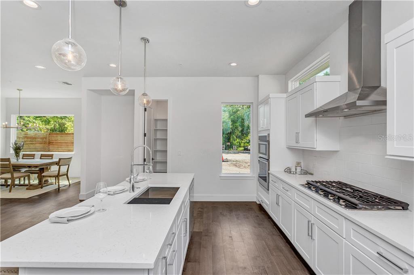
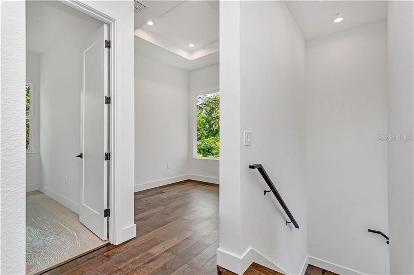
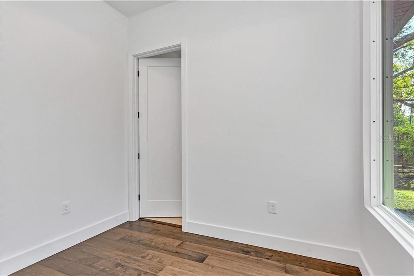
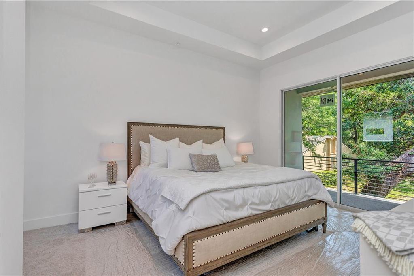
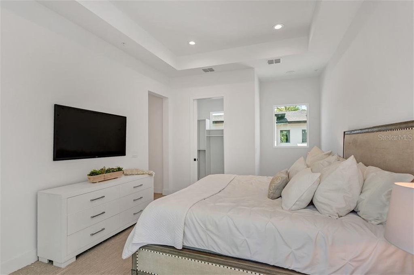
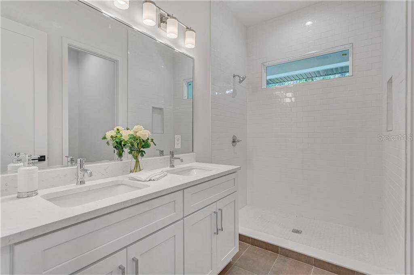
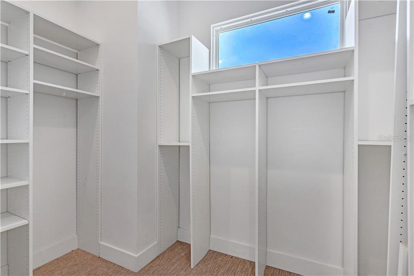
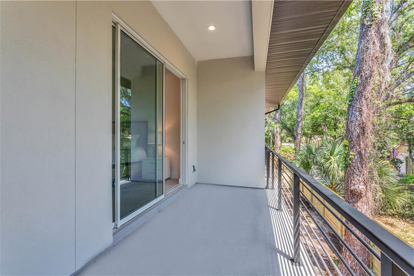
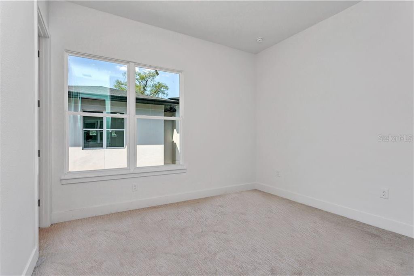
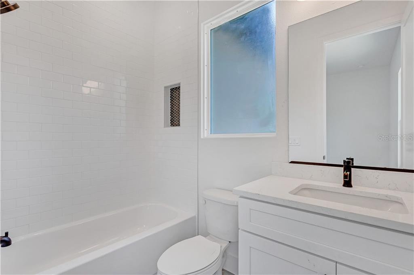
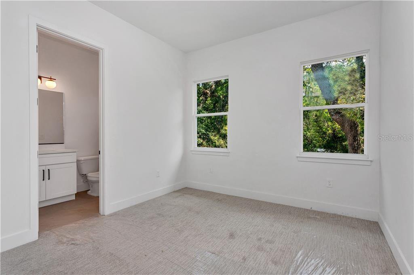
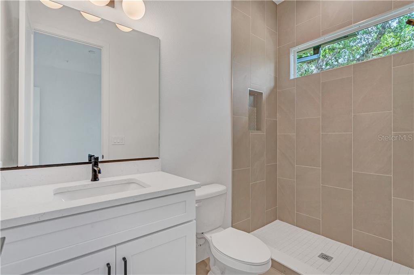
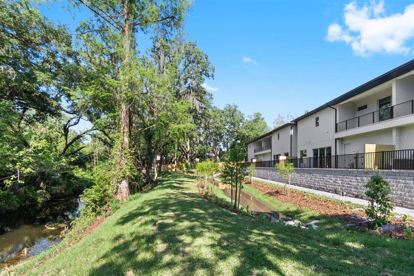
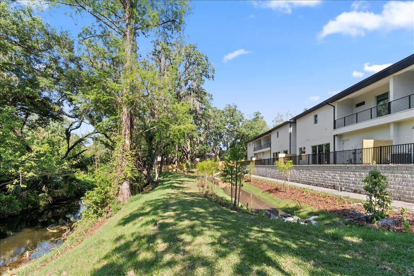
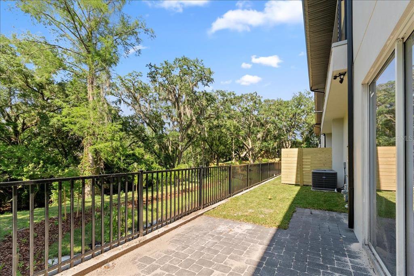
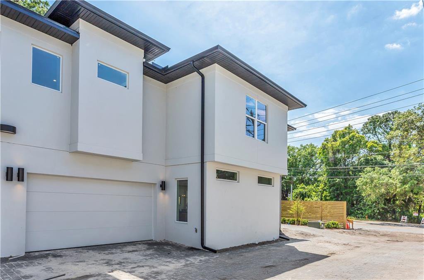
/u.realgeeks.media/belbenrealtygroup/400dpilogo.png)