1313 Black Willow Trail, Altamonte Springs, FL 32714
- $320,000
- 3
- BD
- 2.5
- BA
- 1,602
- SqFt
- Sold Price
- $320,000
- List Price
- $319,900
- Status
- Sold
- Days on Market
- 13
- Closing Date
- Jun 07, 2021
- MLS#
- O5937539
- Property Style
- Single Family
- Architectural Style
- Contemporary
- Year Built
- 1990
- Bedrooms
- 3
- Bathrooms
- 2.5
- Baths Half
- 1
- Living Area
- 1,602
- Lot Size
- 5,257
- Acres
- 0.12
- Total Acreage
- 0 to less than 1/4
- Legal Subdivision Name
- Country Creek Forest Edge Unit 1
- MLS Area Major
- Altamonte Springs West/Forest City
Property Description
Dreams Do Come True! Spectacular New Listing in one of the most desirable subdivisions in Altamonte Springs / Maitland Adjacent community "Forest Edge" boasting high pride of ownership neighborhood with community pool, playground and basketball court. This 3 bedroom 2.5 bathrooms and 2 car garage home has NEW ROOF 2018, NEW PLUMBING 2013, NEW EXTERIOR and interior PAINT 2020, STAINLESS STEEL APPLIANCES 2020, NEW HVAC 2021 and NEW MASTER BATH REMODEL 2021 with Brused Gold accent hardware and fixtures. Large covered screened in patio, fenced yard. Downstairs, this home offers an eat in kitchen area, formal living & dining, 1/2 bath, and large family room with wood burning fire place, and upstairs all 3 bedrooms and 2 full baths. Located right off of the Maitland interchange. LOCATION LOCATION LOCATION! HURRY OR IT'S GONE!
Additional Information
- Taxes
- $3673
- HOA Fee
- $95
- HOA Payment Schedule
- Quarterly
- Maintenance Includes
- Pool
- Other Fees Amount
- 145
- Other Fees Term
- Quarterly
- Location
- Cul-De-Sac
- Community Features
- Deed Restrictions, Pool, Racquetball
- Property Description
- Two Story
- Zoning
- R1
- Interior Layout
- Cathedral Ceiling(s), Ceiling Fans(s), Eat-in Kitchen, High Ceilings, Kitchen/Family Room Combo, Living Room/Dining Room Combo, Open Floorplan, Vaulted Ceiling(s), Walk-In Closet(s)
- Interior Features
- Cathedral Ceiling(s), Ceiling Fans(s), Eat-in Kitchen, High Ceilings, Kitchen/Family Room Combo, Living Room/Dining Room Combo, Open Floorplan, Vaulted Ceiling(s), Walk-In Closet(s)
- Floor
- Carpet, Ceramic Tile, Laminate
- Appliances
- Dishwasher, Disposal, Range, Range Hood, Refrigerator
- Utilities
- BB/HS Internet Available, Cable Available, Electricity Connected, Sewer Connected
- Heating
- Central, Electric
- Air Conditioning
- Central Air
- Fireplace Description
- Family Room, Wood Burning
- Exterior Construction
- Block, Stucco, Wood Frame
- Exterior Features
- Irrigation System, Sliding Doors
- Roof
- Shingle
- Foundation
- Slab
- Pool
- Community
- Pool Type
- In Ground
- Garage Carport
- 2 Car Garage
- Garage Spaces
- 2
- Garage Features
- Driveway
- Fences
- Masonry, Wood
- Pets
- Allowed
- Flood Zone Code
- X
- Parcel ID
- 20-21-29-514-0000-0070
- Legal Description
- LOT 7 COUNTRY CREEK FOREST EDGE UNIT I AT PB 41 PGS 66 TH RU 68
Mortgage Calculator
Listing courtesy of INVESTOR'S REAL ESTATE LLC. Selling Office: LISTED.COM INC.
StellarMLS is the source of this information via Internet Data Exchange Program. All listing information is deemed reliable but not guaranteed and should be independently verified through personal inspection by appropriate professionals. Listings displayed on this website may be subject to prior sale or removal from sale. Availability of any listing should always be independently verified. Listing information is provided for consumer personal, non-commercial use, solely to identify potential properties for potential purchase. All other use is strictly prohibited and may violate relevant federal and state law. Data last updated on
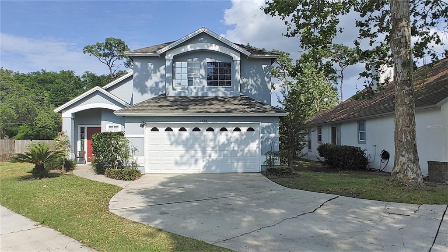
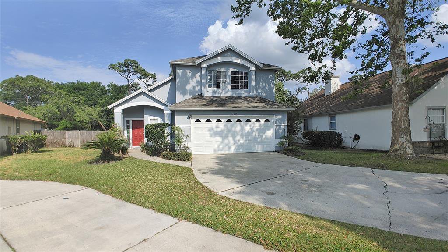
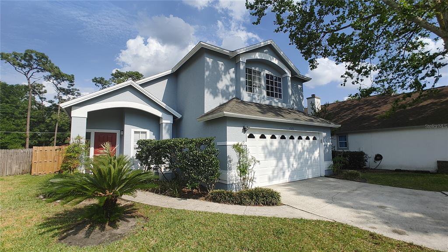

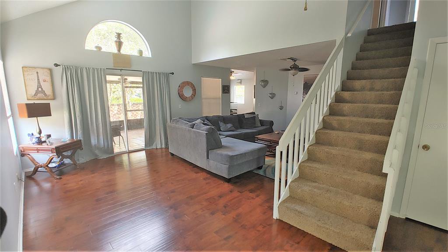
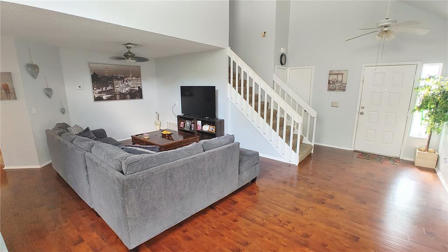
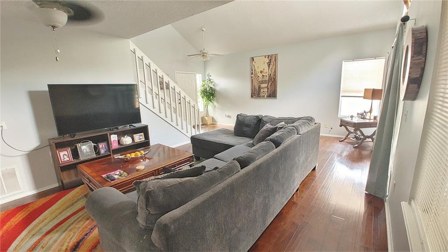
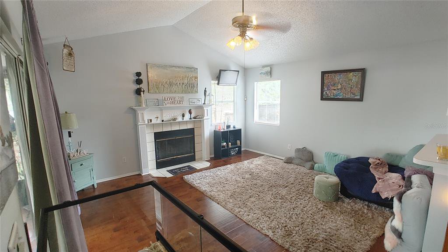
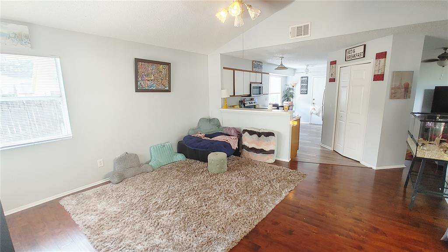
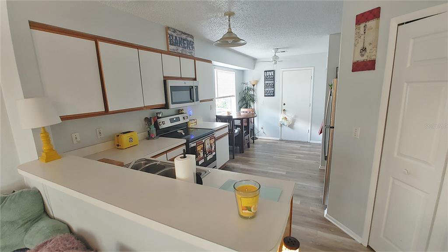
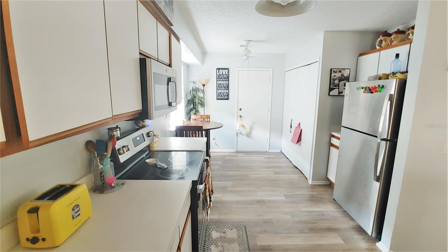
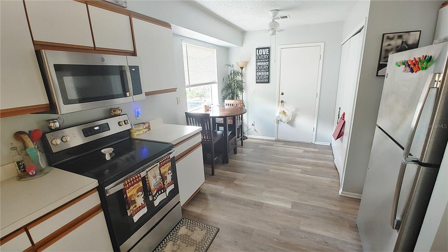
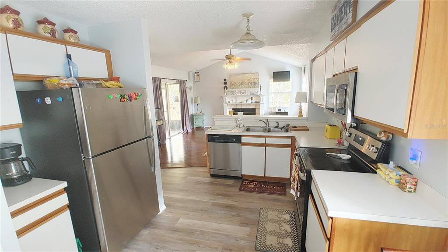
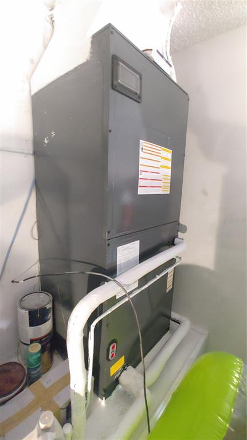
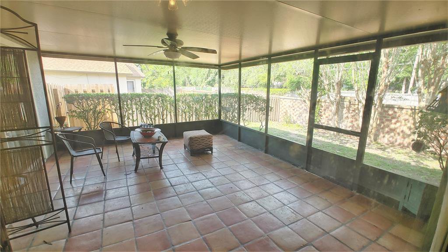
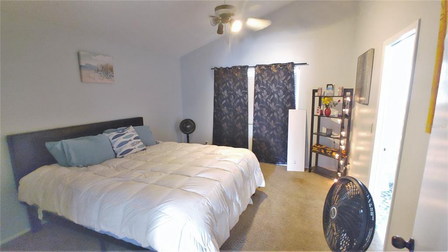
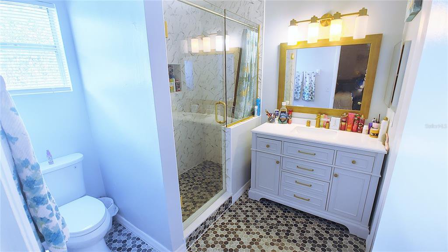
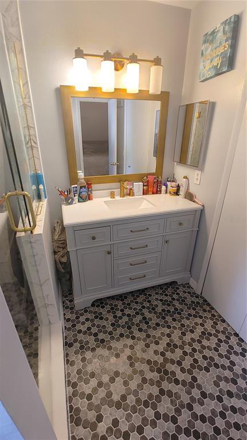


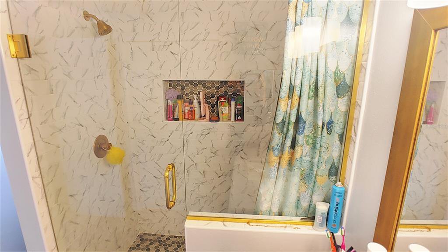
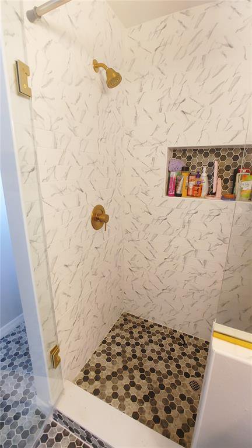
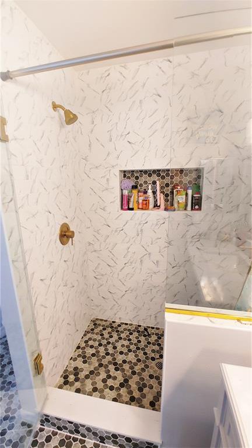
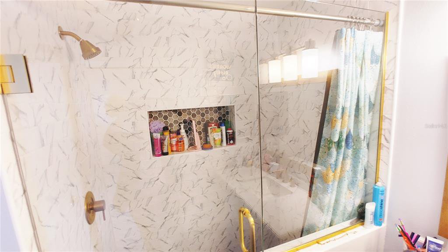
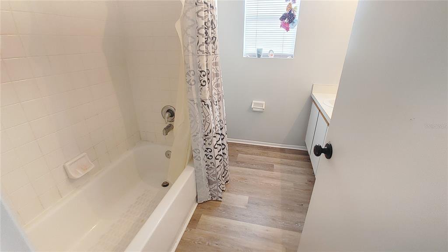
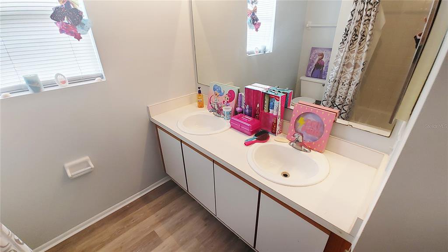
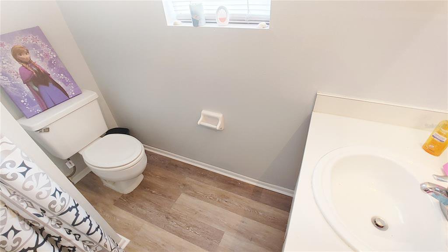

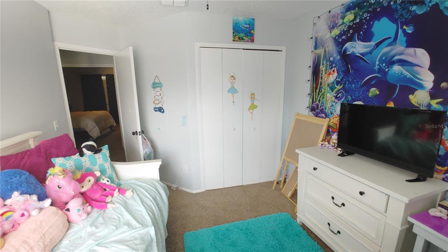
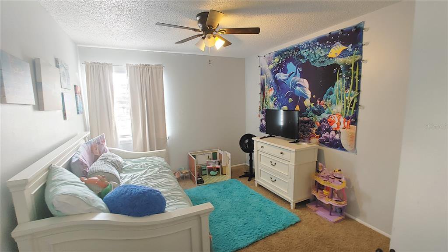
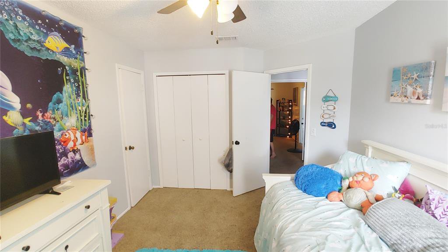
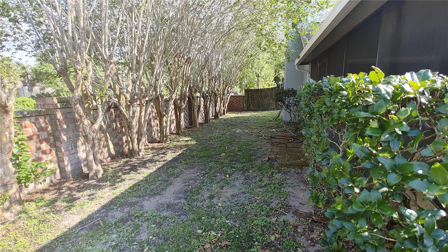
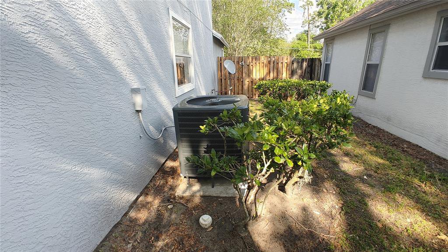
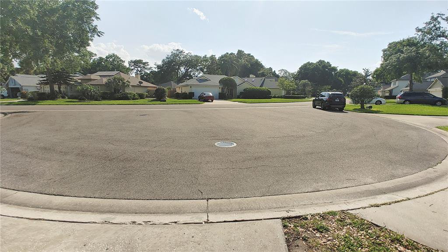

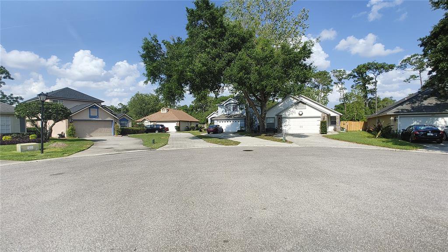

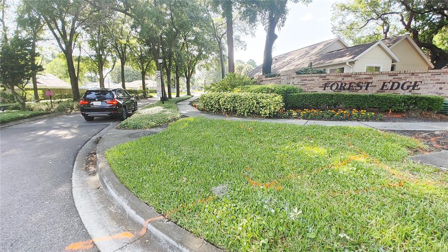
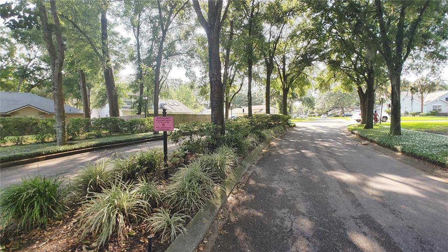
/u.realgeeks.media/belbenrealtygroup/400dpilogo.png)