4749 Abaco Drive, Tavares, FL 32778
- $280,000
- 3
- BD
- 2
- BA
- 2,304
- SqFt
- Sold Price
- $280,000
- List Price
- $289,900
- Status
- Sold
- Days on Market
- 3
- Closing Date
- Jun 28, 2021
- MLS#
- O5937470
- Property Style
- Single Family
- Architectural Style
- Contemporary
- Year Built
- 2005
- Bedrooms
- 3
- Bathrooms
- 2
- Living Area
- 2,304
- Lot Size
- 8,910
- Acres
- 0.20
- Total Acreage
- 0 to less than 1/4
- Legal Subdivision Name
- Tavares Groves At Baytree Ph 02 Lt 71 Pb
- MLS Area Major
- Tavares / Deer Island
Property Description
Single story well maintained home with paver driveway back to a green belt. Specious open floor plan with high ceilings, up graded ceiling fans and hardwood floors. Large Kitchen with 42" upper real wood door cabinets, desk high counter and file drawers, one of a kind feature of two cook tops(one gas and one electric Jen Air smooth top and grille), TWO conventional ovens and one built in convection/ microwave oven, over size French door style Refrigerator with ice maker and water dispenser, all stainless steel finish and ducted exhaust vent and island with separate sink is a culinary dream. Also featured is a breakfast bar and breakfast nook as well as a sun room. Large pantry closet conveniently located in proximity of garage. The split plan home offers large master bedroom suite with his and hers closets, full length by pass mirror doors, bay window as well as large walk-in closet and 2 other bedrooms across the living area. Newly replaced hardwood floors in open family, dining rooms and master suite with ceramic tile nook, sun room, kitchen and bathrooms and 2 carpeted bedrooms. The large screened back facing a green belt overlooking the golf course. Double pane windows and on demand water electrical heater features are added efficiency. Irrigation well saves on water bill. This beautiful home will not last long. The chandeliers in dining and foyer are NOT included. Replacement lights will be provided.
Additional Information
- Taxes
- $2390
- Minimum Lease
- 6 Months
- HOA Fee
- $66
- HOA Payment Schedule
- Monthly
- Location
- On Golf Course, Paved
- Community Features
- Deed Restrictions, Golf, Golf Community
- Property Description
- One Story
- Zoning
- PD
- Interior Layout
- Ceiling Fans(s), Dry Bar, Kitchen/Family Room Combo, Living Room/Dining Room Combo, Open Floorplan, Solid Wood Cabinets, Split Bedroom, Stone Counters, Thermostat, Vaulted Ceiling(s), Walk-In Closet(s), Window Treatments
- Interior Features
- Ceiling Fans(s), Dry Bar, Kitchen/Family Room Combo, Living Room/Dining Room Combo, Open Floorplan, Solid Wood Cabinets, Split Bedroom, Stone Counters, Thermostat, Vaulted Ceiling(s), Walk-In Closet(s), Window Treatments
- Floor
- Carpet, Ceramic Tile, Hardwood
- Appliances
- Built-In Oven, Convection Oven, Cooktop, Dishwasher, Disposal, Electric Water Heater, Tankless Water Heater
- Utilities
- Cable Connected, Electricity Connected, Natural Gas Connected, Public, Sewer Connected, Street Lights, Underground Utilities, Water Connected
- Heating
- Central, Electric, Exhaust Fan, Heat Pump
- Air Conditioning
- Central Air
- Exterior Construction
- Block, Stucco
- Exterior Features
- Irrigation System, Rain Gutters, Sidewalk
- Roof
- Shingle
- Foundation
- Slab
- Pool
- No Pool
- Garage Carport
- 2 Car Garage
- Garage Spaces
- 2
- Garage Dimensions
- 19X22
- Pets
- Allowed
- Flood Zone Code
- X
- Parcel ID
- 25-19-25-0181-000-07300
- Legal Description
- GROVES AT BAYTREE PHASE 2 PB 49 PG 32-33 LOT 73 ORB 2627 PG 22 ORB 2876 PG 2298 ORB 5448 PG 2344
Mortgage Calculator
Listing courtesy of ASSOC REAL ESTATE INVESTMENT. Selling Office: THE SHOP REAL ESTATE CO..
StellarMLS is the source of this information via Internet Data Exchange Program. All listing information is deemed reliable but not guaranteed and should be independently verified through personal inspection by appropriate professionals. Listings displayed on this website may be subject to prior sale or removal from sale. Availability of any listing should always be independently verified. Listing information is provided for consumer personal, non-commercial use, solely to identify potential properties for potential purchase. All other use is strictly prohibited and may violate relevant federal and state law. Data last updated on
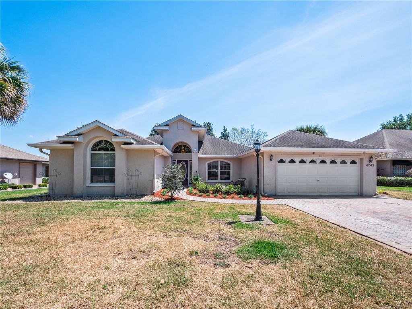
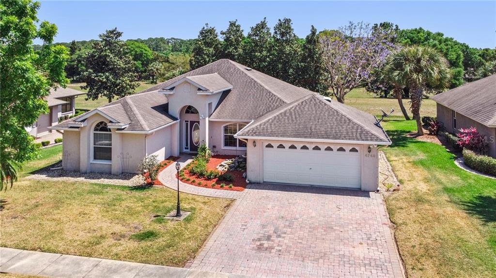
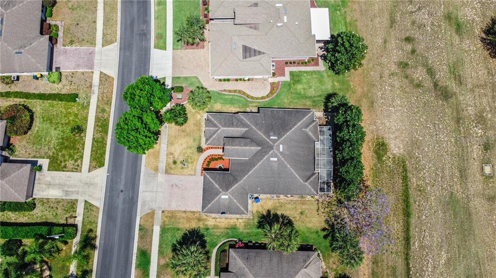
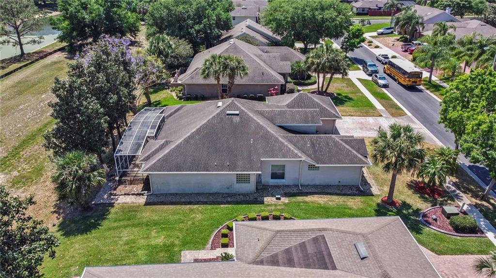
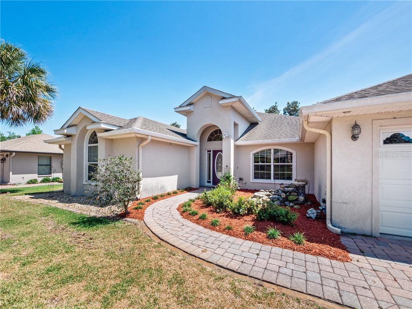
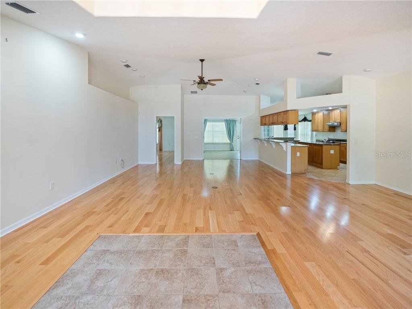
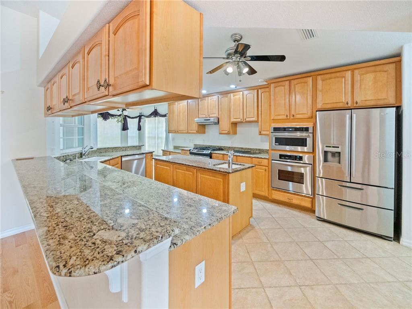
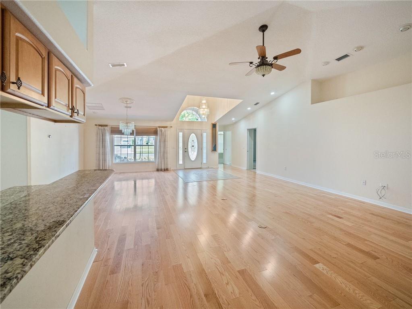
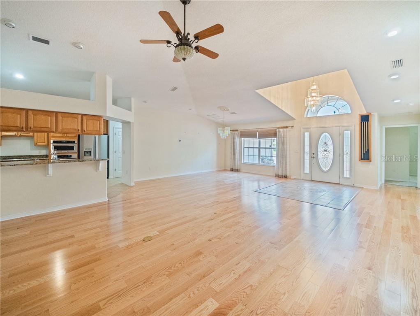

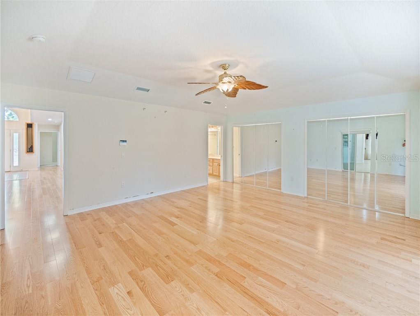
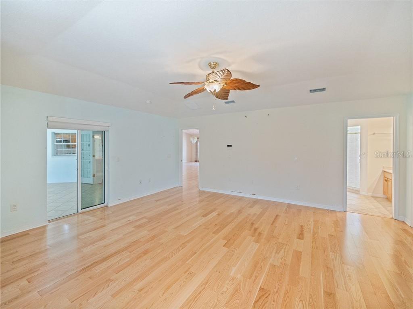

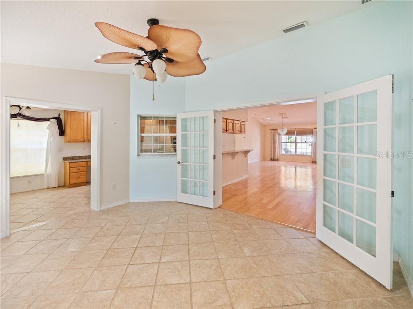
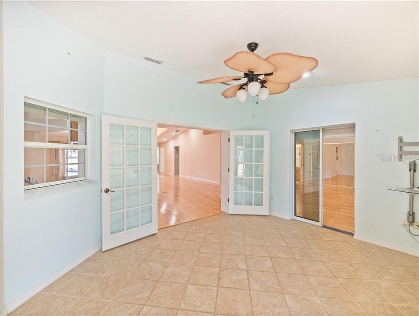
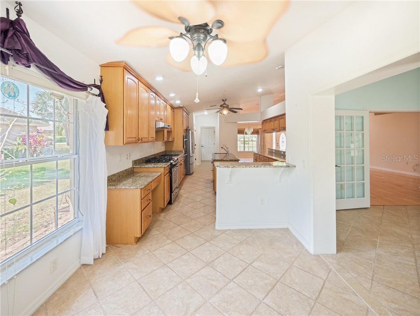
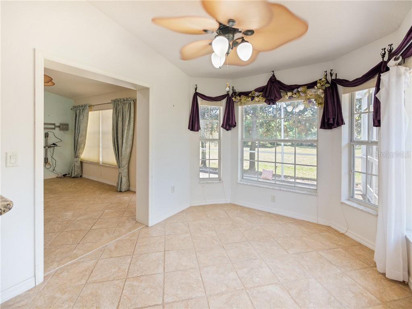
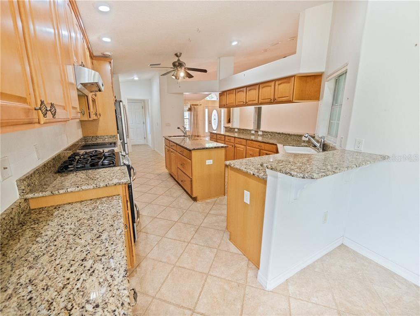
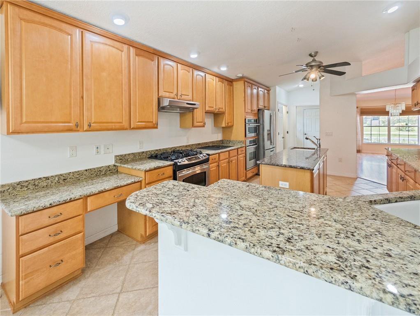
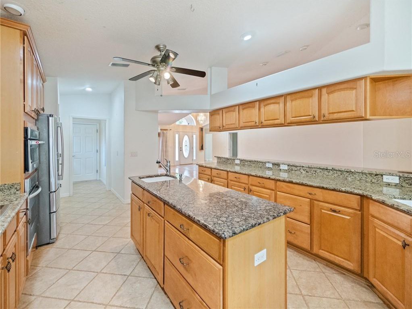

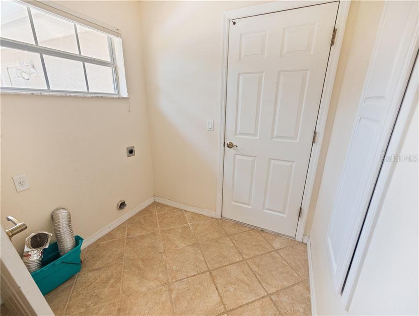
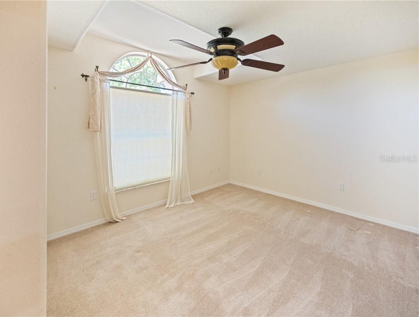
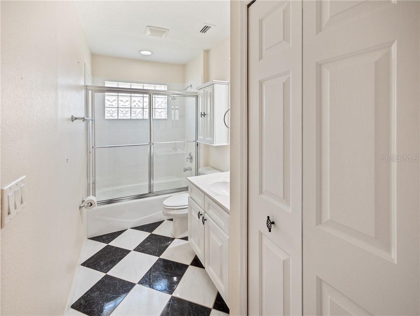
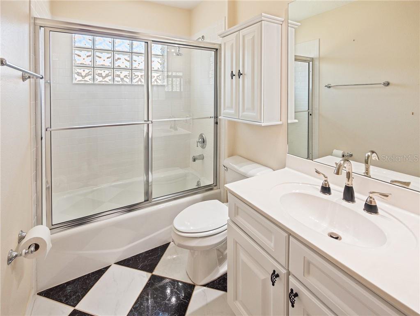
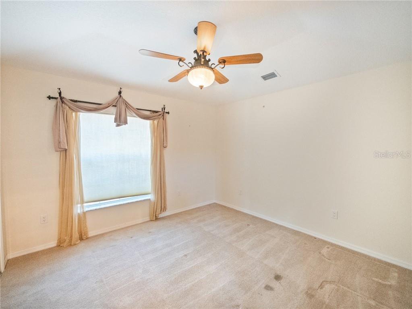
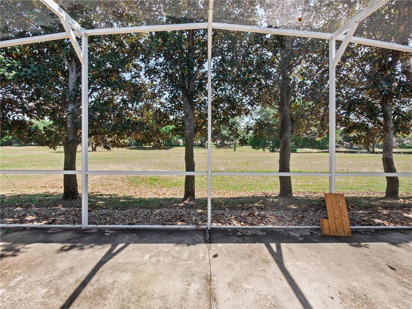
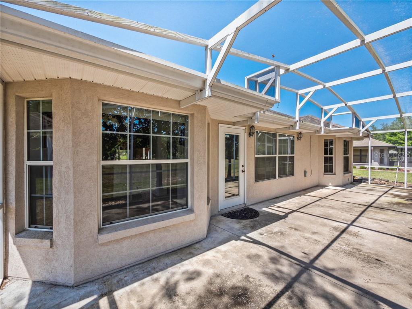

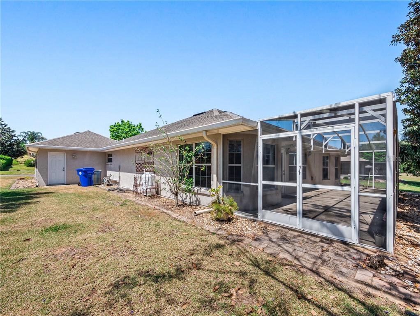
/u.realgeeks.media/belbenrealtygroup/400dpilogo.png)