17215 Heartwood Loop, Winter Garden, FL 34787
- $940,000
- 5
- BD
- 5.5
- BA
- 4,718
- SqFt
- Sold Price
- $940,000
- List Price
- $1,250,000
- Status
- Sold
- Days on Market
- 34
- Closing Date
- Jun 21, 2021
- MLS#
- O5937295
- Property Style
- Single Family
- Year Built
- 2017
- Bedrooms
- 5
- Bathrooms
- 5.5
- Baths Half
- 1
- Living Area
- 4,718
- Lot Size
- 296,208
- Acres
- 6.80
- Total Acreage
- 5 to less than 10
- Legal Subdivision Name
- Avalon Estates
- MLS Area Major
- Winter Garden/Oakland
Property Description
WELCOME to Avalon Estates. Great neighborhood, NO HOA with that COUNTRY atmosphere. STUNNING home located on 7 acres. Plenty of room to have horses with being zoned agricultural or even build your dream pool. With this property you are also able to add another addition up to 2500 sqft. When this home was built the foundation was hurricane proof as to West Palm Beach standards and the only home in this surrounding area built that way. The kitchen is a cooks dream. Beautiful 42" white shaker style cabinets, granite, gas stove top, and all stainless appliances. Large bar area, and dining area. The master suite is located downstairs with his/her walk in closets, french doors lead to the courtyard, and tray ceiling. Master Bathroom has dual vanities, tub, and large walk in shower. All 3 bedrooms are large in size and have their own ensuite bathrooms and walk in closets. The entire home is equipped with laminate flooring throughout. There is also a guest suite apartment that is 1100 sqft and is detached with it's own private entrance. It is equipped with a full kitchen, living area, and bathroom. This home was made for entertaining. The courtyard area provides a separate play area with a locked gate that is secure. The 3 car garage is under AC and Heat. This home is located in Winter Garden but also in the Clermont proximity to get to anything in minutes. Also close to all major highways. Come see this extraordinary home before it is gone. It is rare to find property anymore.
Additional Information
- Taxes
- $9296
- Minimum Lease
- No Minimum
- Community Features
- No Deed Restriction
- Property Description
- Two Story
- Zoning
- A
- Interior Layout
- High Ceilings, Kitchen/Family Room Combo, Split Bedroom, Stone Counters, Tray Ceiling(s), Walk-In Closet(s)
- Interior Features
- High Ceilings, Kitchen/Family Room Combo, Split Bedroom, Stone Counters, Tray Ceiling(s), Walk-In Closet(s)
- Floor
- Laminate
- Appliances
- Built-In Oven, Cooktop, Dishwasher, Disposal, Gas Water Heater, Ice Maker, Microwave, Range, Range Hood, Refrigerator
- Utilities
- BB/HS Internet Available, Cable Available, Cable Connected, Electricity Available, Electricity Connected, Natural Gas Available, Natural Gas Connected, Phone Available
- Heating
- Central, Electric
- Air Conditioning
- Central Air
- Fireplace Description
- Decorative, Electric, Living Room
- Exterior Construction
- Block, Stucco
- Exterior Features
- French Doors, Lighting
- Roof
- Tile
- Foundation
- Slab
- Pool
- No Pool
- Garage Carport
- 3 Car Garage
- Garage Spaces
- 3
- Flood Zone Code
- X
- Parcel ID
- 01-23-26-0105-000-01800
- Legal Description
- AVALON ESTATES PHASE 2 SUB LOT 18 PB 41 PGS 72-73 ORB 4524 PG 79
Mortgage Calculator
Listing courtesy of COLDWELL BANKER TONY HUBBARD. Selling Office: THE FLORIDA PROPERTY SHOP SALE.
StellarMLS is the source of this information via Internet Data Exchange Program. All listing information is deemed reliable but not guaranteed and should be independently verified through personal inspection by appropriate professionals. Listings displayed on this website may be subject to prior sale or removal from sale. Availability of any listing should always be independently verified. Listing information is provided for consumer personal, non-commercial use, solely to identify potential properties for potential purchase. All other use is strictly prohibited and may violate relevant federal and state law. Data last updated on
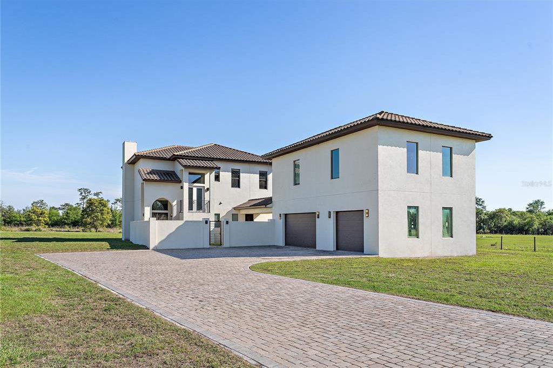
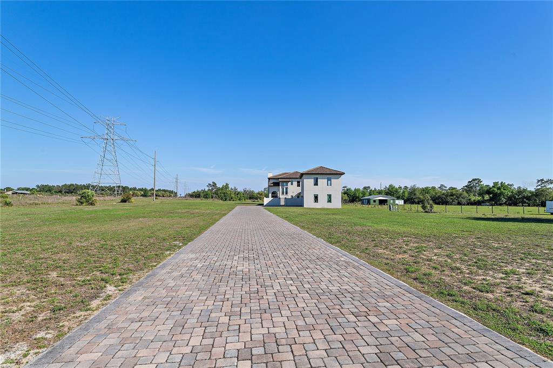

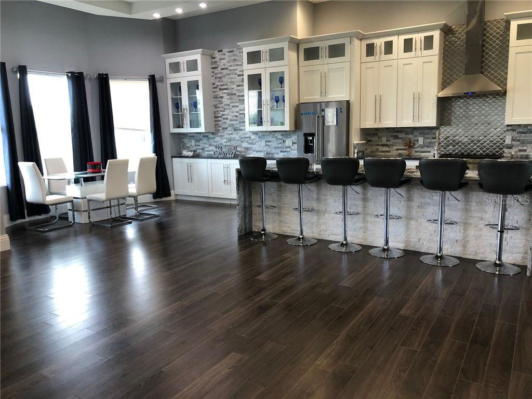
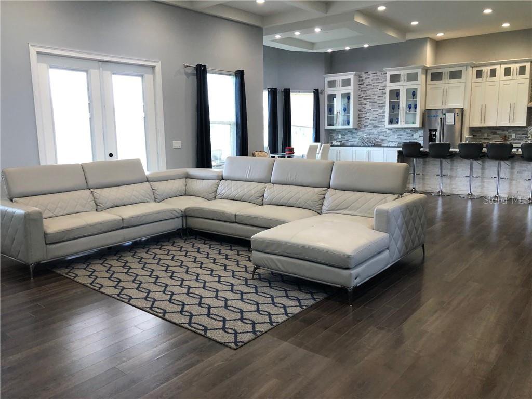
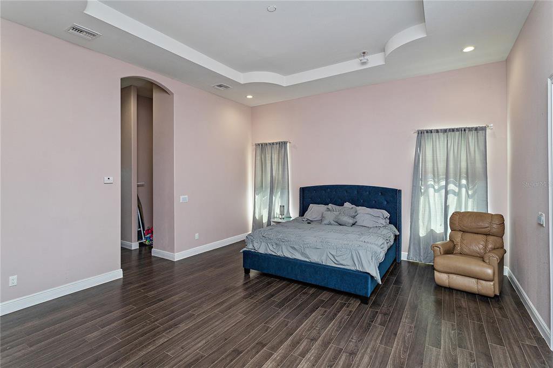
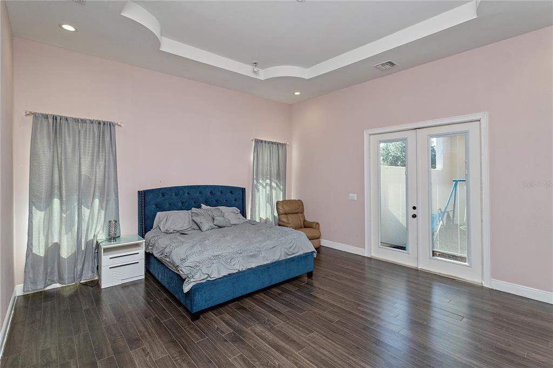
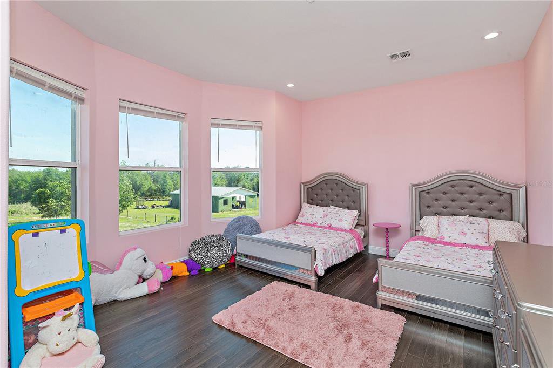

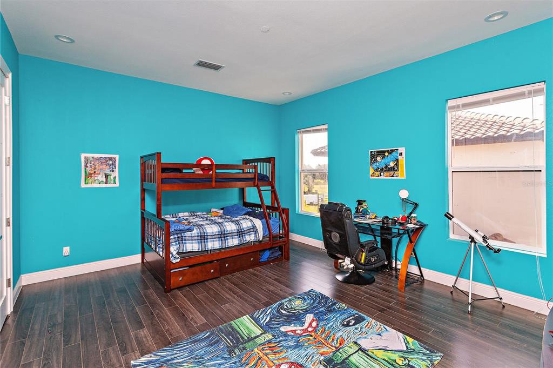
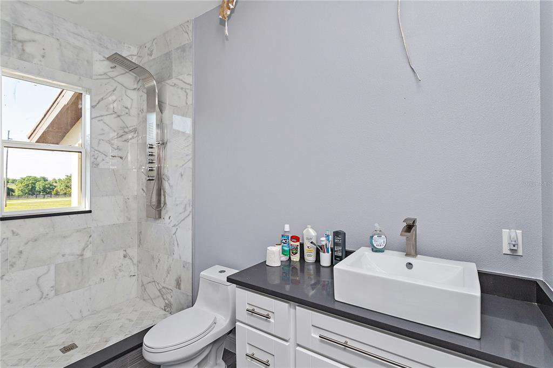
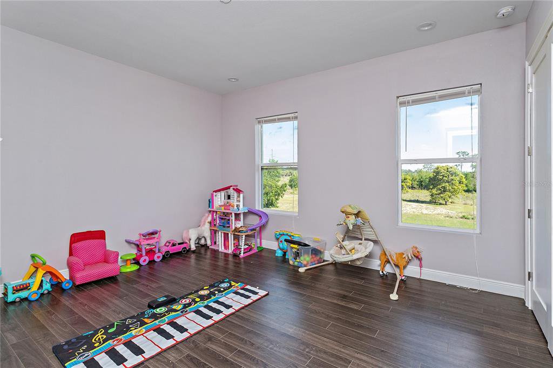

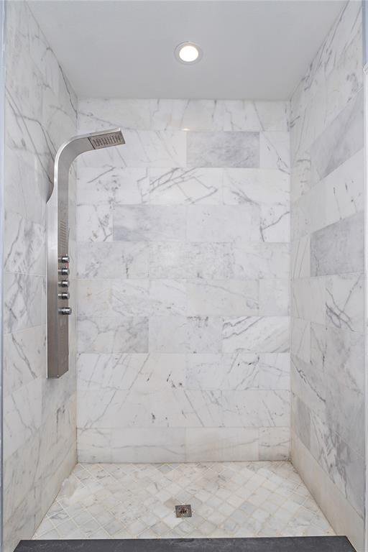

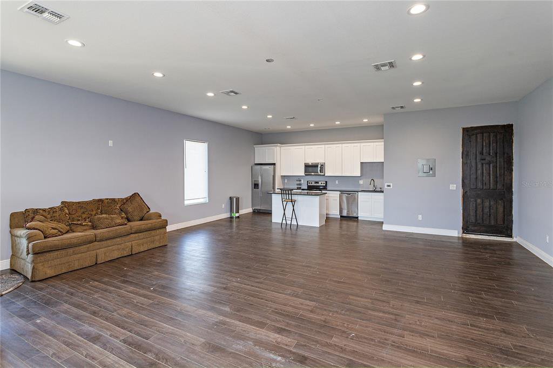
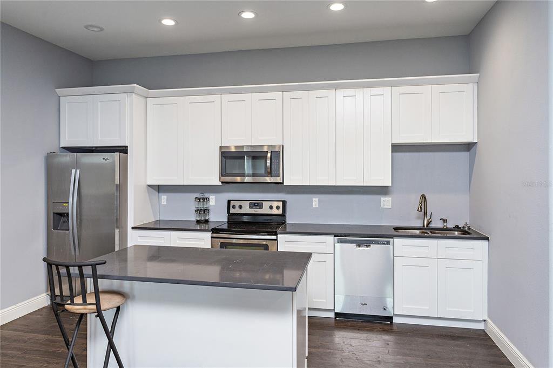
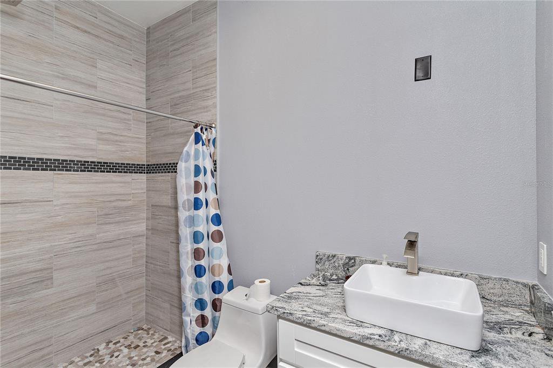
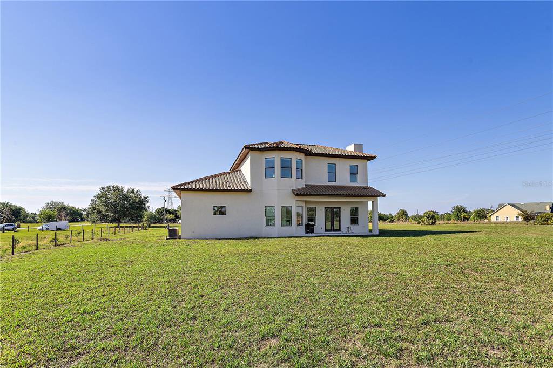
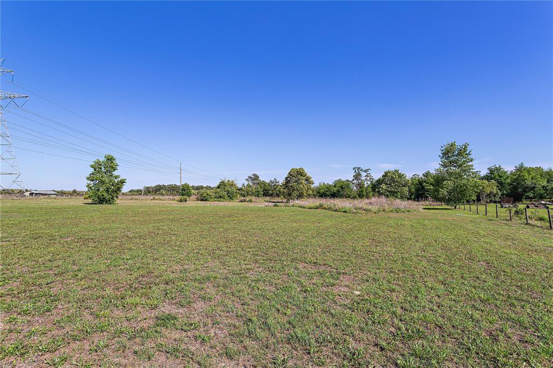

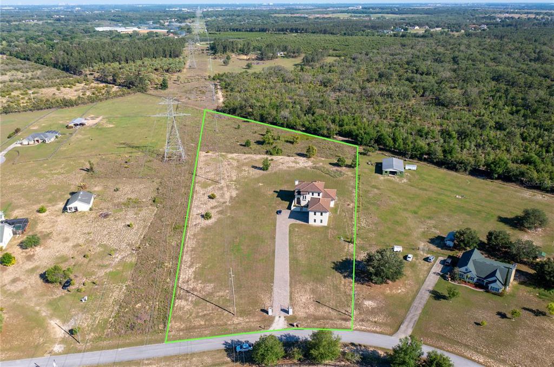
/u.realgeeks.media/belbenrealtygroup/400dpilogo.png)