23015 Oak Prairie Circle, Sorrento, FL 32776
- $382,000
- 4
- BD
- 3
- BA
- 2,152
- SqFt
- Sold Price
- $382,000
- List Price
- $399,900
- Status
- Sold
- Days on Market
- 6
- Closing Date
- Jun 04, 2021
- MLS#
- O5937221
- Property Style
- Single Family
- Architectural Style
- Contemporary
- Year Built
- 2000
- Bedrooms
- 4
- Bathrooms
- 3
- Living Area
- 2,152
- Lot Size
- 15,848
- Acres
- 0.36
- Total Acreage
- 1/4 to less than 1/2
- Legal Subdivision Name
- Park At Wolf Branch Oaks
- MLS Area Major
- Sorrento / Mount Plymouth
Property Description
Expect to be impressed with this beautifully appointed home situated on a private cul-de-sac. NEW ROOF in 2016 and A/C REPLACED inside and out in October of 2020. All new ductwork too! Interior sprinkler system for added fire protection.12 ft ceilings throughout this home add luxury and openness to an already amazing split floorplan. The kitchen and bathrooms cabinets have been updated with new custom paint and hardware. This kitchen is an entertainer's dream! Updated stainless steel dishwasher, refrigerator, and new sink were added to the kitchen. The two-tone cabinet colors are DIVINE and really bring this entire kitchen/family combo together! Custom blinds have been added to the family room to block out the afternoon sun. Real hardwood floors throughout the dining, living, and hallway. Enjoy nightly sunsets on your beautiful covered and screened pool patio. Did we mention, absolutely NO REAR NEIGHBORS, which give you added privacy. New cabinets were installed in the laundry room for added storage and space. The garage has also been ducted to be heated and cooled if desired. All light fixtures throughout the property have been upgraded. Additional refrigerator in garage conveys. All drapes and rods convey.
Additional Information
- Taxes
- $4353
- Minimum Lease
- 7 Months
- HOA Fee
- $586
- HOA Payment Schedule
- Annually
- Location
- Paved
- Community Features
- No Deed Restriction
- Property Description
- One Story
- Zoning
- PUD
- Interior Layout
- Ceiling Fans(s), Kitchen/Family Room Combo, Open Floorplan, Solid Wood Cabinets, Split Bedroom, Walk-In Closet(s), Window Treatments
- Interior Features
- Ceiling Fans(s), Kitchen/Family Room Combo, Open Floorplan, Solid Wood Cabinets, Split Bedroom, Walk-In Closet(s), Window Treatments
- Floor
- Carpet, Tile, Wood
- Appliances
- Dishwasher, Disposal, Microwave, Range, Refrigerator
- Utilities
- Cable Available
- Heating
- Central
- Air Conditioning
- Central Air
- Exterior Construction
- Block, Stucco
- Exterior Features
- Irrigation System, Sliding Doors
- Roof
- Shingle
- Foundation
- Slab
- Pool
- Private
- Pool Type
- In Ground
- Garage Carport
- 2 Car Garage
- Garage Spaces
- 2
- Garage Dimensions
- 23x21
- Pets
- Allowed
- Flood Zone Code
- x
- Parcel ID
- 24-19-27-1600-000-00800
- Legal Description
- PARK AT WOLF BRANCH OAKS PHASE 1 SUB LOT 8 PB 41 PG 39-42 ORB 3643 PG 776
Mortgage Calculator
Listing courtesy of RE/MAX 200 REALTY. Selling Office: JOHN ROBERTS REALTY.
StellarMLS is the source of this information via Internet Data Exchange Program. All listing information is deemed reliable but not guaranteed and should be independently verified through personal inspection by appropriate professionals. Listings displayed on this website may be subject to prior sale or removal from sale. Availability of any listing should always be independently verified. Listing information is provided for consumer personal, non-commercial use, solely to identify potential properties for potential purchase. All other use is strictly prohibited and may violate relevant federal and state law. Data last updated on
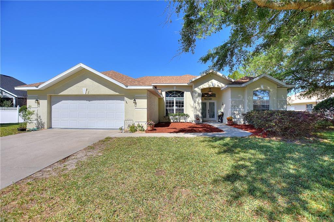
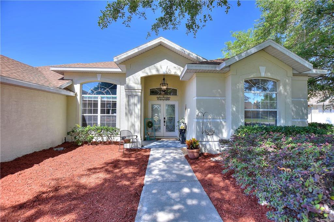
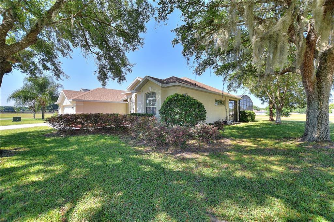
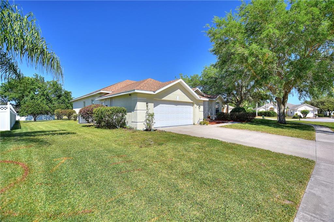
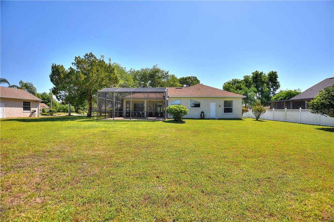
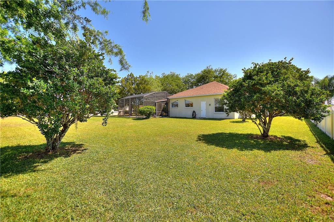
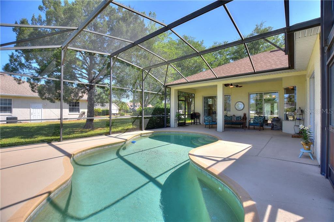
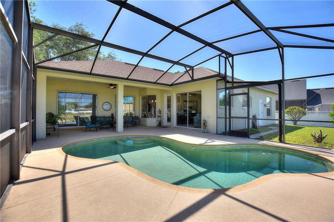

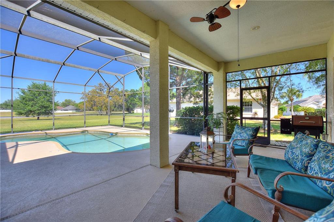
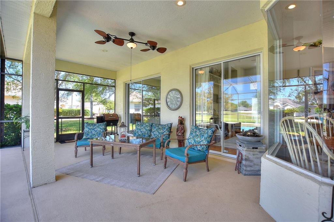
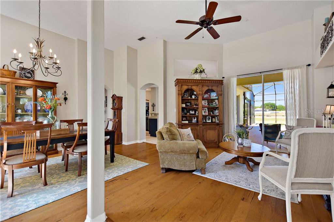
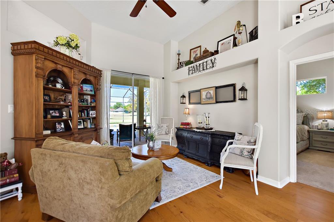
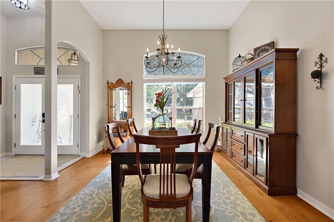
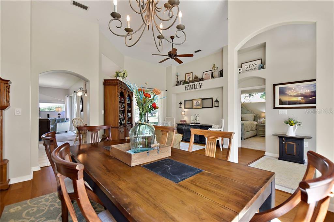
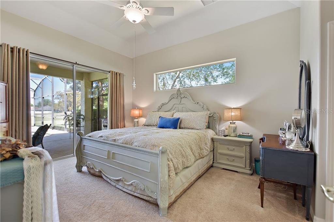
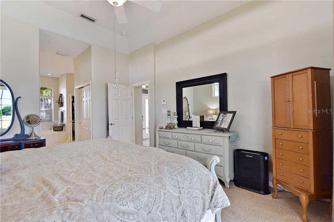
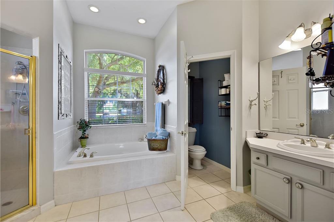
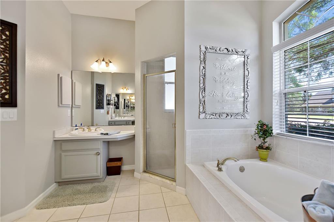
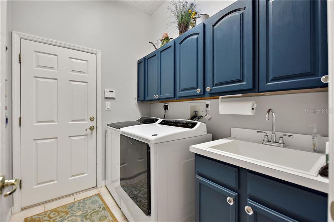
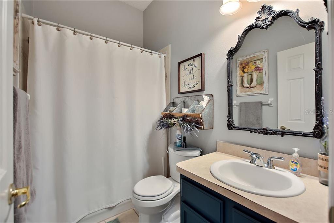
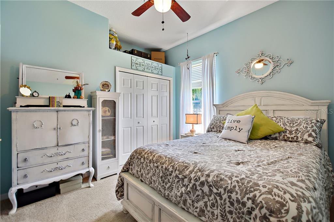
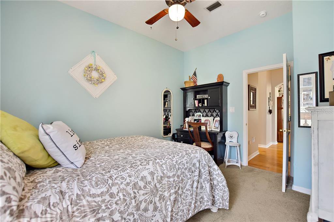
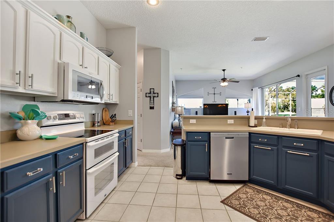
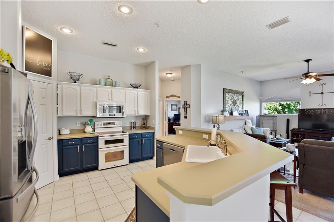
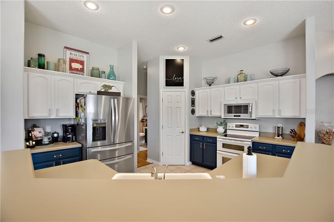
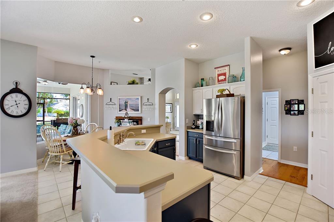
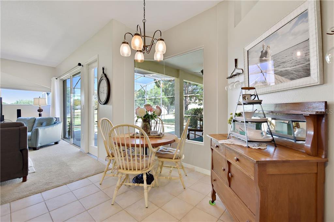
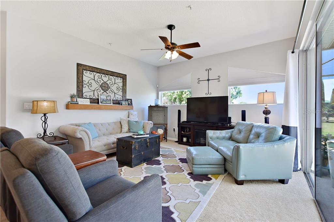
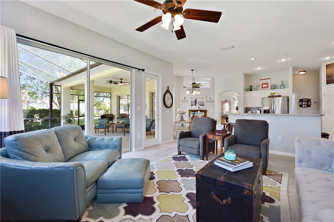
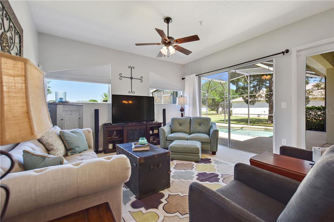
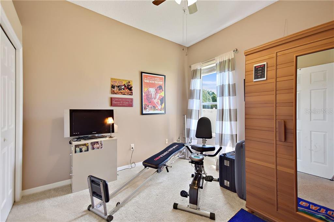
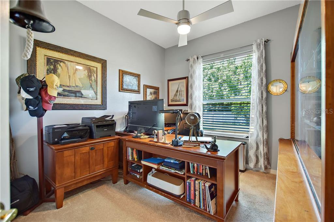
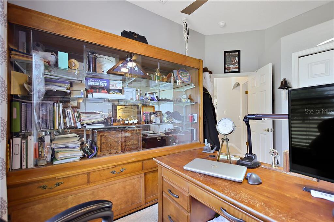
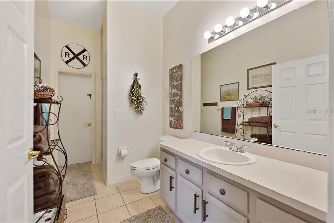

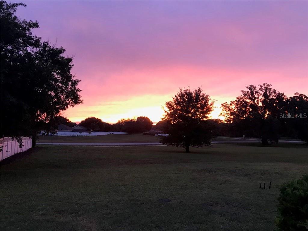
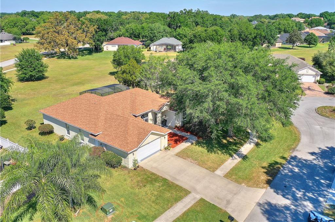
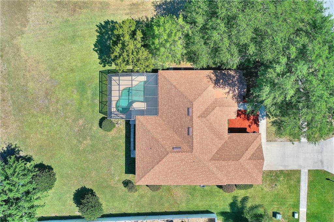
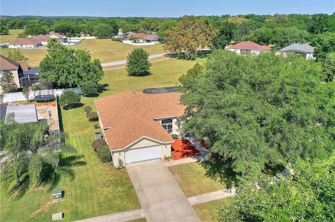
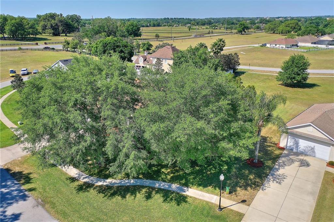
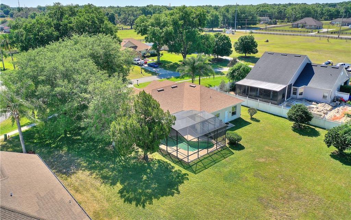
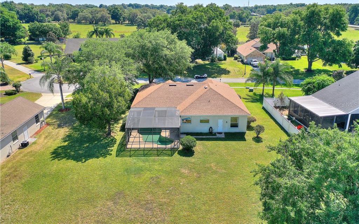
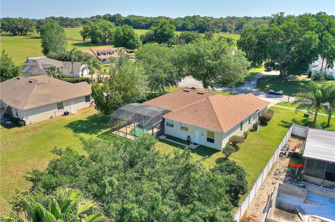
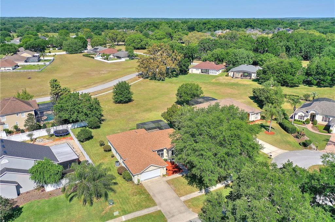
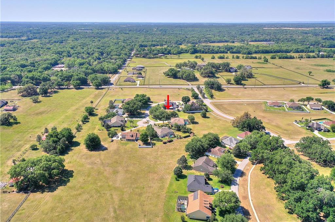
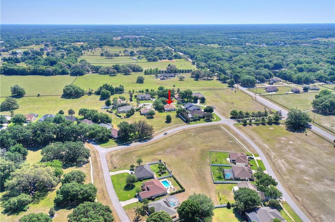
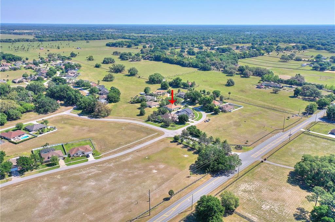
/u.realgeeks.media/belbenrealtygroup/400dpilogo.png)