328 Misty Oaks Run, Casselberry, FL 32707
- $339,000
- 4
- BD
- 2
- BA
- 2,085
- SqFt
- Sold Price
- $339,000
- List Price
- $365,500
- Status
- Sold
- Days on Market
- 18
- Closing Date
- May 17, 2021
- MLS#
- O5937044
- Property Style
- Single Family
- Year Built
- 2000
- Bedrooms
- 4
- Bathrooms
- 2
- Living Area
- 2,085
- Lot Size
- 6,150
- Acres
- 0.14
- Total Acreage
- 0 to less than 1/4
- Legal Subdivision Name
- Lake Griffin Estates
- MLS Area Major
- Casselberry
Property Description
Welcome home to this gorgeous, immaculate, move-in ready 4/2 home in Gated Lake Griffin Estates! This sought-after, Villa Terracina split floor plan is a favorite. Open and airy with vaulted ceilings, this home has newer beautiful Sherwin Williams interior paint throughout the home that will go with any decor. There is tiling flooring in all wet areas, hallways, kitchen and Great Room for easy care. There is an open floor plan with ceiling fans, separate dining room and Great Room, which opens to the brick paver screened porch, perfect Florida living. There are Stainless Steel appliances in the beautiful kitchen with 42 inch cabinets, a walk in pantry and an island with Corian countertops. You will love cooking in the kitchen, while being able to entertain with the open eat in nook and Great Room. The Primary bedroom has a large walk-in closet, and a beautiful Primary bath with garden tub, double vanities, private water toilet and large walk in shower. Bedrooms 2, 3 and 4 share a Jack and Jill bathroom, which you can access from two hallways. The inside laundry and a 2 car garage with opener finish off this home. You will love sitting on the back porch, relaxing after a long day. The HOA takes pride in keeping this community looking it's best, and it shows. This subdivision is quiet and very well kept. Close to I-4 for ease of commute East/West, this central location is perfect. Lake Griffin Estates is literally right in the middle of the Greater Orlando area. A home in this excellent, move-in ready condition, will go fast!
Additional Information
- Taxes
- $4150
- Minimum Lease
- 1-2 Years
- HOA Fee
- $225
- HOA Payment Schedule
- Quarterly
- Community Features
- No Deed Restriction
- Property Description
- One Story
- Zoning
- PRD
- Interior Layout
- Ceiling Fans(s), Eat-in Kitchen, Open Floorplan, Solid Surface Counters, Split Bedroom, Vaulted Ceiling(s), Walk-In Closet(s)
- Interior Features
- Ceiling Fans(s), Eat-in Kitchen, Open Floorplan, Solid Surface Counters, Split Bedroom, Vaulted Ceiling(s), Walk-In Closet(s)
- Floor
- Carpet, Ceramic Tile
- Appliances
- Dishwasher, Disposal, Microwave, Range, Refrigerator
- Utilities
- Electricity Connected, Street Lights, Water Connected
- Heating
- Electric
- Air Conditioning
- Central Air
- Exterior Construction
- Block
- Exterior Features
- Sidewalk, Sliding Doors
- Roof
- Shingle
- Foundation
- Slab
- Pool
- No Pool
- Garage Carport
- 2 Car Garage
- Garage Spaces
- 2
- Garage Features
- Driveway, Garage Door Opener
- Pets
- Allowed
- Flood Zone Code
- R-1A
- Parcel ID
- 08-21-30-531-0000-1310
- Legal Description
- LOT 131 LAKE GRIFFIN ESTATES PB 58 PGS 65 - 68
Mortgage Calculator
Listing courtesy of SUN PROPERTIES, INC.. Selling Office: SUN PROPERTIES, INC..
StellarMLS is the source of this information via Internet Data Exchange Program. All listing information is deemed reliable but not guaranteed and should be independently verified through personal inspection by appropriate professionals. Listings displayed on this website may be subject to prior sale or removal from sale. Availability of any listing should always be independently verified. Listing information is provided for consumer personal, non-commercial use, solely to identify potential properties for potential purchase. All other use is strictly prohibited and may violate relevant federal and state law. Data last updated on
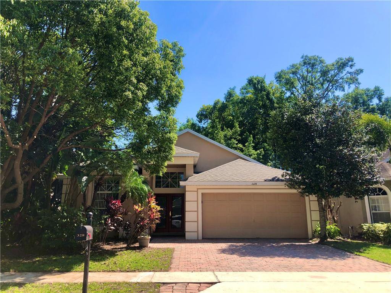
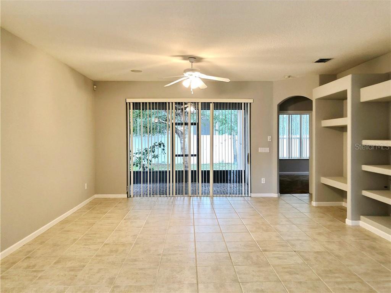
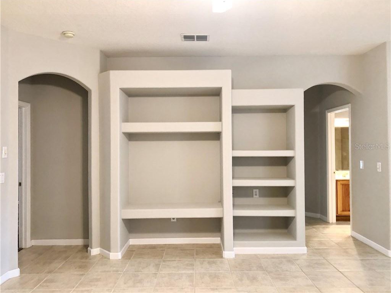
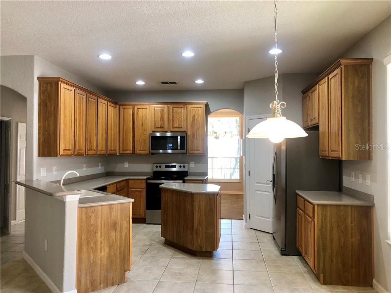
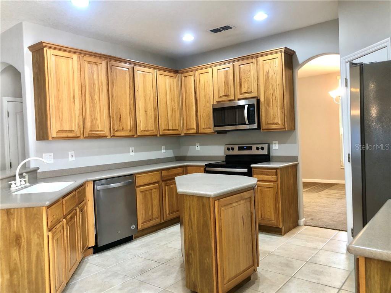
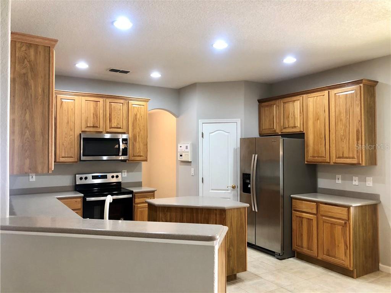
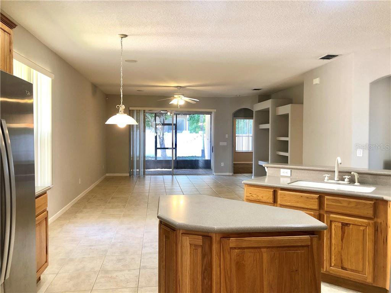

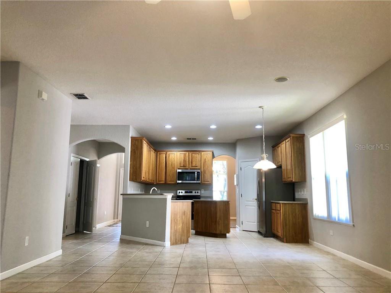
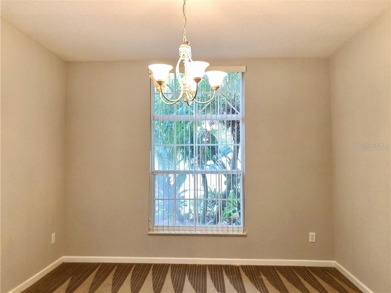


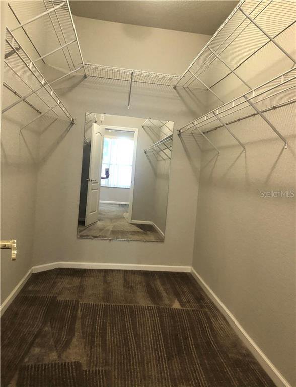
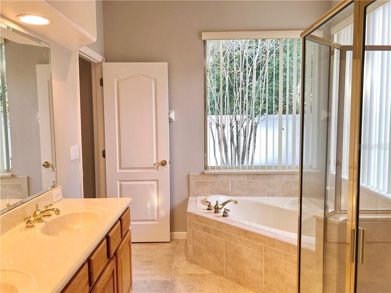
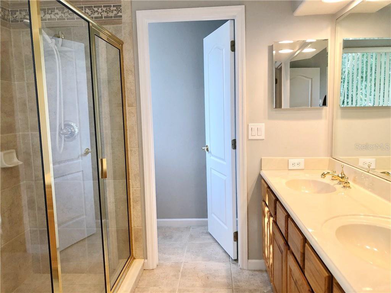
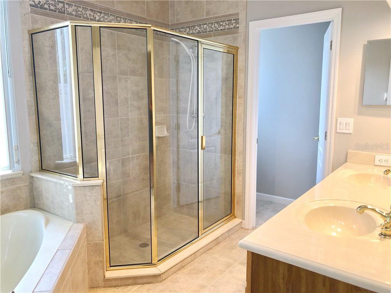
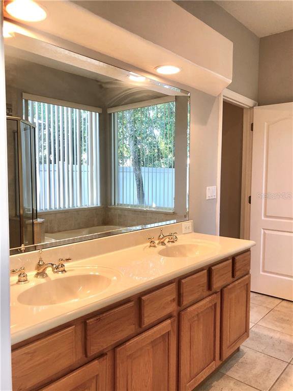
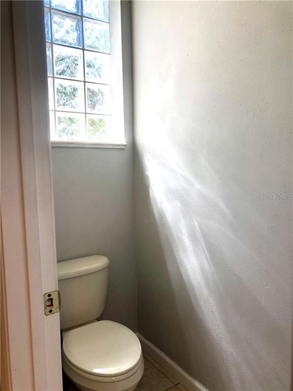
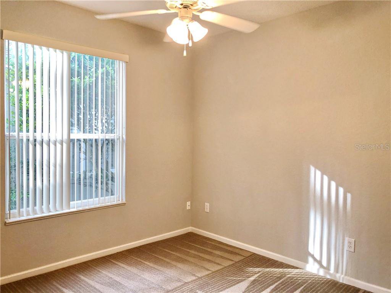


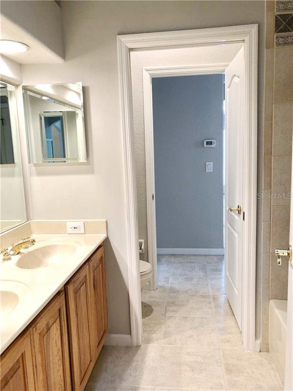

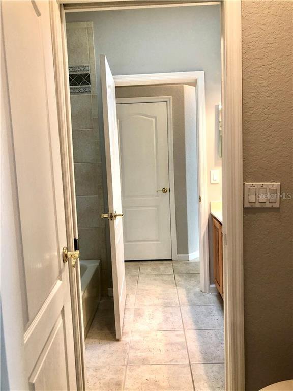

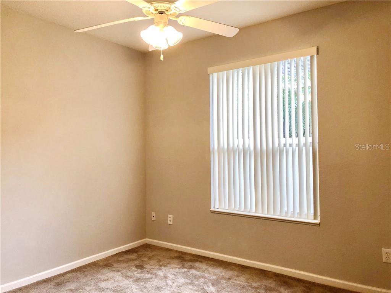
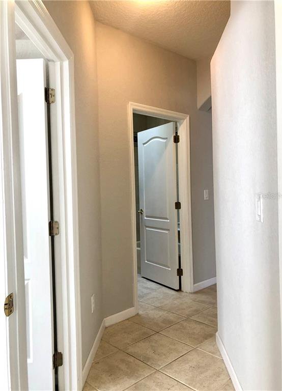
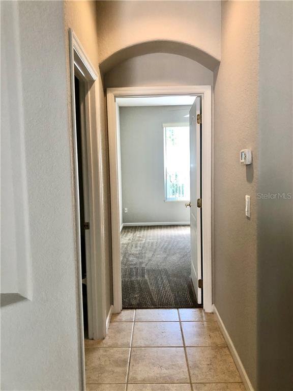
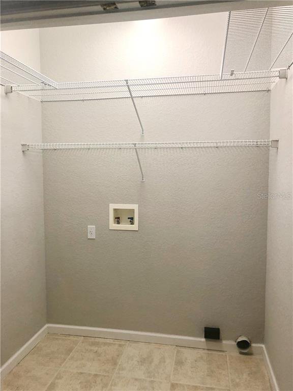
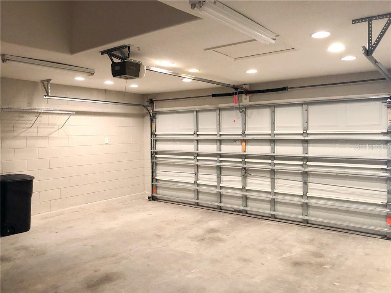
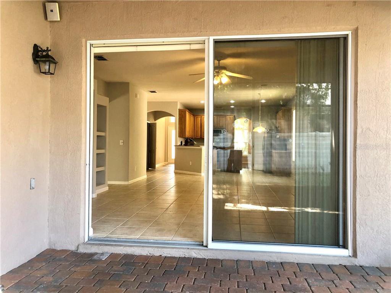
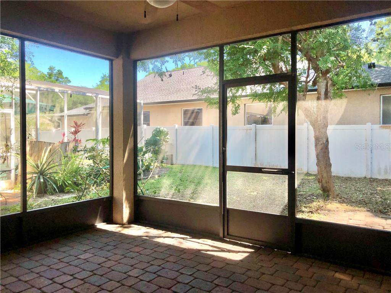
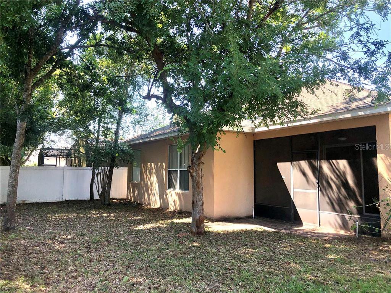
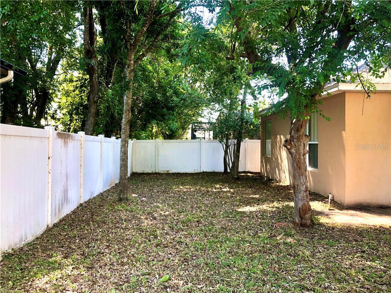
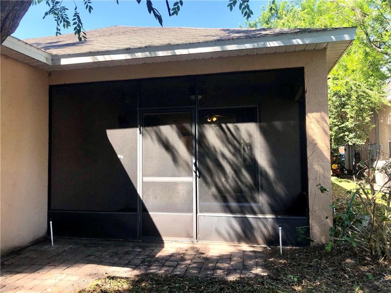
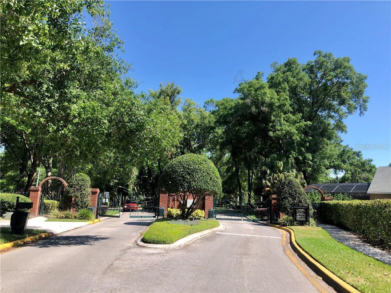
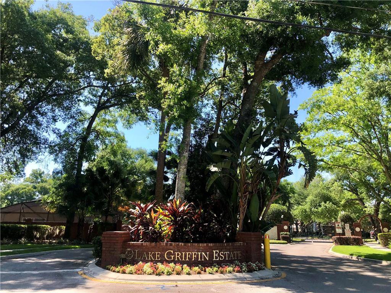
/u.realgeeks.media/belbenrealtygroup/400dpilogo.png)