420 W Trotters Drive, Maitland, FL 32751
- $680,000
- 4
- BD
- 3.5
- BA
- 3,700
- SqFt
- Sold Price
- $680,000
- List Price
- $724,990
- Status
- Sold
- Days on Market
- 61
- Closing Date
- Aug 16, 2021
- MLS#
- O5937014
- Property Style
- Single Family
- Architectural Style
- Contemporary
- Year Built
- 1977
- Bedrooms
- 4
- Bathrooms
- 3.5
- Baths Half
- 1
- Living Area
- 3,700
- Lot Size
- 12,746
- Acres
- 0.29
- Total Acreage
- 1/4 to less than 1/2
- Legal Subdivision Name
- Delroy Park
- MLS Area Major
- Maitland / Eatonville
Property Description
This contemporary light-filled four-bedroom, three-and-a-half bathroom home among lakefront estate homes sits on a quiet street in one of the most desirable Maitland neighborhoods. The large foyer with soaring ceilings, teak flooring, and floating stairs give the home a contemporary flavor from the moment you step inside. A dramatic stone-clad wood-burning fireplace separates the formal living and family room. The first floor also features a large eat-in kitchen with a sitting area and a formal dining room with built-in storage. <br><br> The first-floor owner's retreat and master bathroom suite have an adjacent but separate area currently used as an office but would easily convert to a nursery or exercise room. Upstairs you will find three large bedrooms and two full bathrooms. <br><br> Outdoors you will find the inground pool surrounded by pavers and mature landscaping. There is ample room for a swingset or trampoline as well as outdoor dining. The oversized two-car garage has a workbench, an extra refrigerator, and a separate office/storage room. <br><br> Recent upgrades include a new roof (2021), HVAC (2020), and double-paned windows. <br<br>
Additional Information
- Taxes
- $4120
- Minimum Lease
- 8-12 Months
- Location
- City Limits, Paved
- Community Features
- No Deed Restriction
- Property Description
- Two Story
- Zoning
- RS-1A
- Interior Layout
- Ceiling Fans(s), Eat-in Kitchen, High Ceilings, Open Floorplan, Pest Guard System, Solid Wood Cabinets, Split Bedroom, Vaulted Ceiling(s), Walk-In Closet(s)
- Interior Features
- Ceiling Fans(s), Eat-in Kitchen, High Ceilings, Open Floorplan, Pest Guard System, Solid Wood Cabinets, Split Bedroom, Vaulted Ceiling(s), Walk-In Closet(s)
- Floor
- Carpet, Parquet, Tile, Wood
- Appliances
- Dishwasher, Disposal, Dryer, Microwave, Range, Range Hood, Refrigerator, Trash Compactor, Washer
- Utilities
- Cable Available, Cable Connected, Fire Hydrant, Phone Available, Sewer Connected, Street Lights
- Heating
- Heat Pump, Zoned
- Air Conditioning
- Central Air
- Fireplace Description
- Family Room, Living Room
- Exterior Construction
- Wood Frame
- Exterior Features
- Awning(s), Fence, French Doors, Irrigation System
- Roof
- Shingle
- Foundation
- Slab
- Pool
- Private
- Pool Type
- Auto Cleaner, Gunite, In Ground
- Garage Carport
- 2 Car Garage
- Garage Spaces
- 2
- Garage Features
- Garage Door Opener, Workshop in Garage
- Elementary School
- Lake Sybelia Elem
- Middle School
- Maitland Middle
- High School
- Winter Park High
- Fences
- Wood
- Pets
- Allowed
- Flood Zone Code
- x
- Parcel ID
- 30-21-30-2020-05-080
- Legal Description
- DELROY PARK V/82 LOT 8 BLK E
Mortgage Calculator
Listing courtesy of FLORIDA ONE REAL ESTATE LLC. Selling Office: MAINFRAME REAL ESTATE.
StellarMLS is the source of this information via Internet Data Exchange Program. All listing information is deemed reliable but not guaranteed and should be independently verified through personal inspection by appropriate professionals. Listings displayed on this website may be subject to prior sale or removal from sale. Availability of any listing should always be independently verified. Listing information is provided for consumer personal, non-commercial use, solely to identify potential properties for potential purchase. All other use is strictly prohibited and may violate relevant federal and state law. Data last updated on
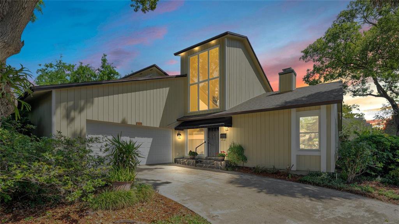
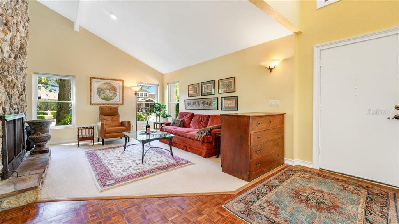
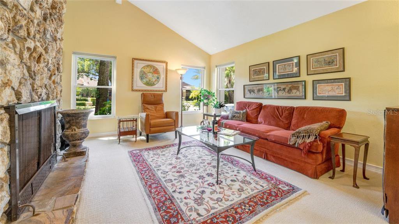
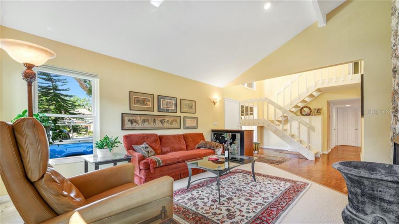
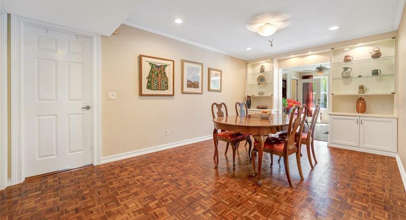
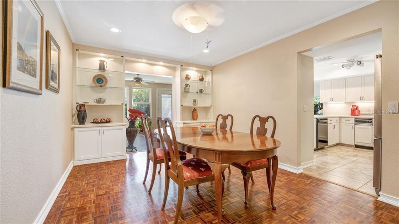
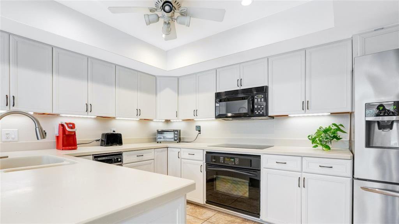
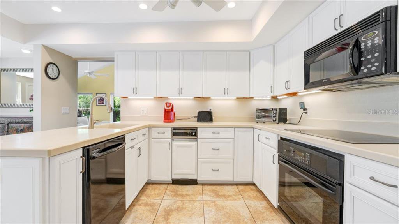
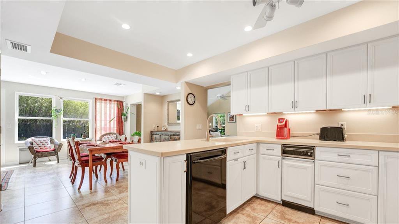
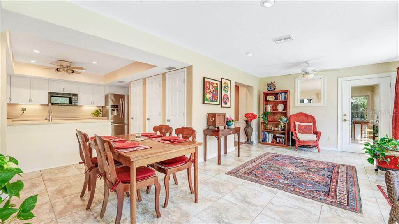
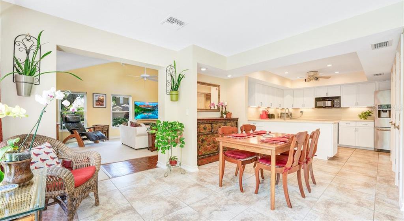
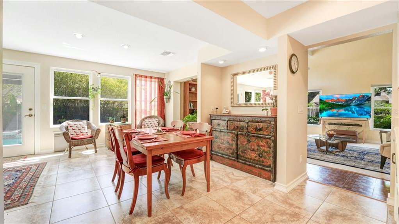
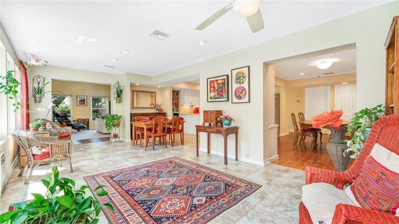
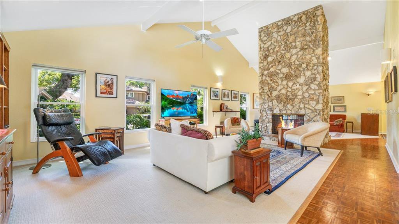
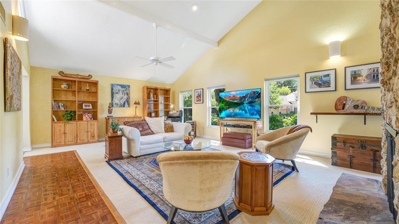
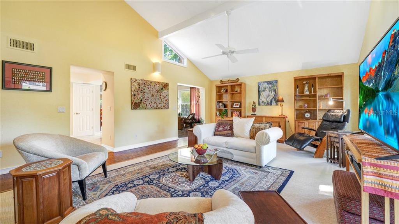
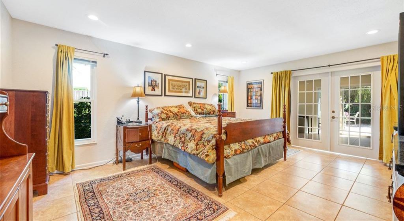
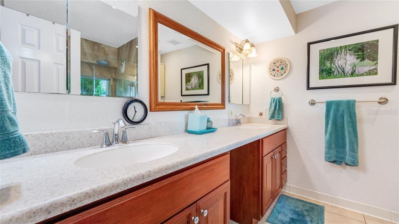
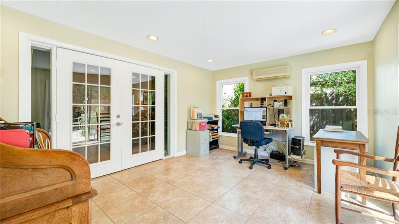
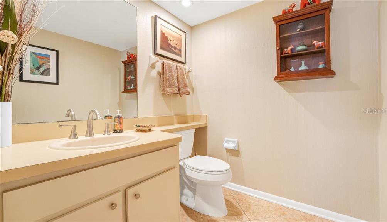
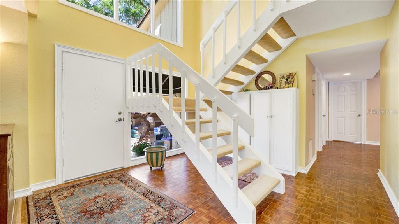
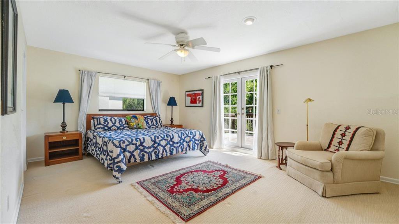
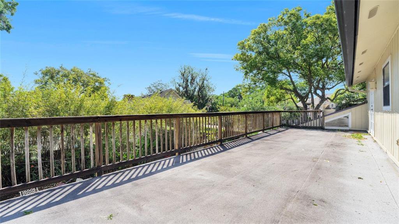
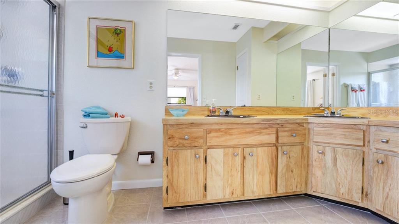

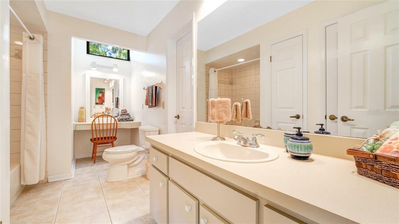
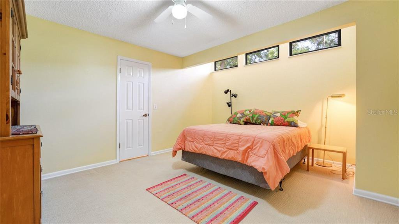
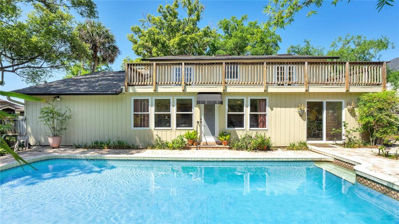
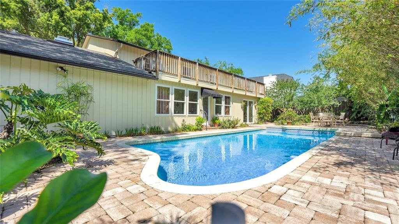
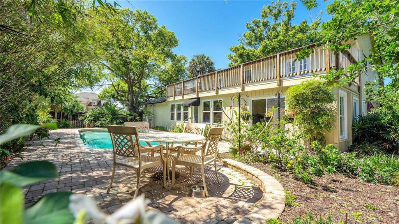
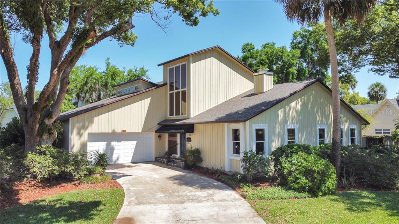
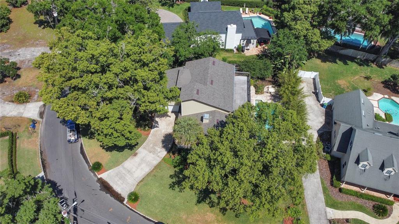
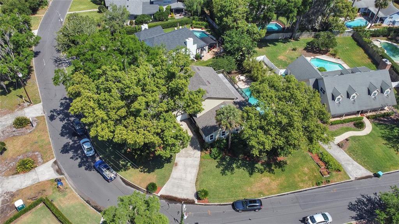
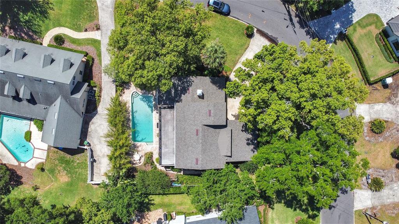
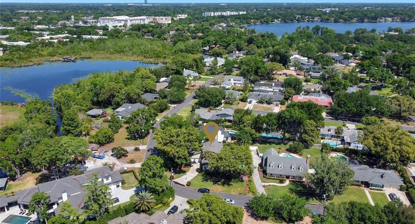
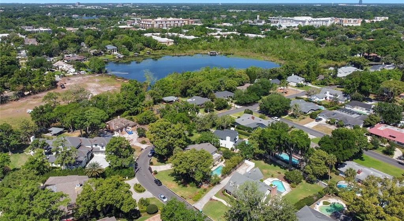
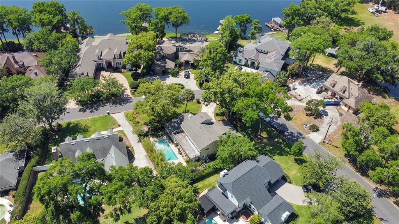
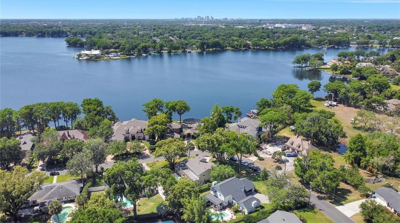
/u.realgeeks.media/belbenrealtygroup/400dpilogo.png)