16281 Prairie School Drive, Winter Garden, FL 34787
- $399,000
- 3
- BD
- 2.5
- BA
- 1,829
- SqFt
- Sold Price
- $399,000
- List Price
- $399,000
- Status
- Sold
- Days on Market
- 36
- Closing Date
- Jun 18, 2021
- MLS#
- O5937003
- Property Style
- Townhouse
- Architectural Style
- Other
- New Construction
- Yes
- Year Built
- 2021
- Bedrooms
- 3
- Bathrooms
- 2.5
- Baths Half
- 1
- Living Area
- 1,829
- Lot Size
- 9,993
- Acres
- 0.23
- Total Acreage
- 0 to less than 1/4
- Building Name
- 16281
- Legal Subdivision Name
- Hawksmoor Phase 3
- MLS Area Major
- Winter Garden/Oakland
Property Description
This brand-new CORNER townhouse, completed in 2021, has just hit the market and is waiting for its very first occupants! Located in the coveted community of Hawksmoor in Winter Garden, this 3-bedroom, 2.5 bath townhome will not last long. The first floor features a DOWNSTAIRS Master Suite with walk-in closet, Kitchen, Dining Room and Great Room. Upstairs you will find a spacious loft, two additional bedrooms (also with walk-in closets), and the convenient laundry room. The kitchen, dining room, and great room are tile with carpet in the bedrooms and loft. Off of the great room you will find a spacious, pavered courtyard. The Hawksmoor community offers a club house with fitness center and outdoor kitchen, park, preserved wetlands, community pool with splash pad, beautiful walking trails, and a viewing deck over the community lake. The community was developed with a mix of single-family homes and townhomes. Centrally located in Horizon West with easy access to 429, 192, Florida’s Turnpike, and CR 535. Quick access to Central Florida theme parks, world class dining, and multiple shopping experiences. Washer, Dryer and Refrigerator do not convey.
Additional Information
- Taxes
- $319
- Minimum Lease
- 8-12 Months
- Hoa Fee
- $196
- HOA Payment Schedule
- Monthly
- Maintenance Includes
- Insurance
- Location
- Corner Lot, Level, Sidewalk, Paved
- Community Features
- Playground, Pool, No Deed Restriction
- Property Description
- Two Story, Attached
- Zoning
- RESI
- Interior Layout
- High Ceilings, Solid Surface Counters, Walk-In Closet(s)
- Interior Features
- High Ceilings, Solid Surface Counters, Walk-In Closet(s)
- Floor
- Carpet, Tile
- Appliances
- Cooktop, Dishwasher, Disposal, Electric Water Heater, Microwave, Range
- Utilities
- Cable Available, Electricity Connected, Phone Available, Sewer Connected, Water Connected
- Heating
- Electric
- Air Conditioning
- Central Air
- Exterior Construction
- Block, Brick, Stucco
- Exterior Features
- Awning(s), Fence, Irrigation System, Lighting, Sidewalk
- Roof
- Shingle
- Foundation
- Slab
- Pool
- Community
- Garage Carport
- 2 Car Garage
- Garage Spaces
- 2
- Elementary School
- Water Spring Elementary
- Middle School
- Bridgewater Middle
- High School
- Windermere High School
- Pets
- Allowed
- Flood Zone Code
- X
- Parcel ID
- 31-23-27-2725-03-110
- Legal Description
- HAWKSMOOR - PHASE 3 102/138 LOT 311
Mortgage Calculator
Listing courtesy of STANICA REALTY GROUP. Selling Office: HOMEVEST REALTY.
StellarMLS is the source of this information via Internet Data Exchange Program. All listing information is deemed reliable but not guaranteed and should be independently verified through personal inspection by appropriate professionals. Listings displayed on this website may be subject to prior sale or removal from sale. Availability of any listing should always be independently verified. Listing information is provided for consumer personal, non-commercial use, solely to identify potential properties for potential purchase. All other use is strictly prohibited and may violate relevant federal and state law. Data last updated on
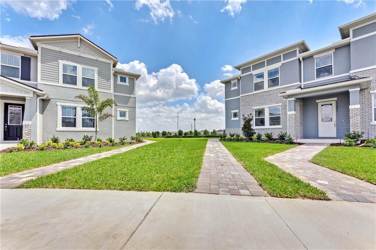
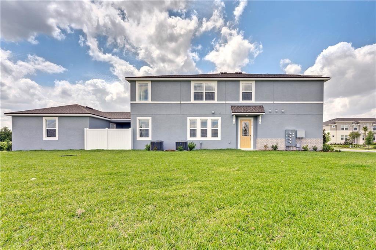
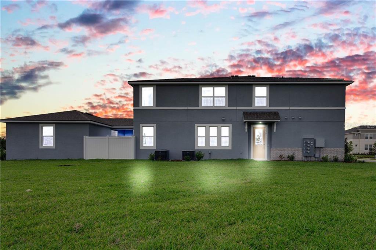

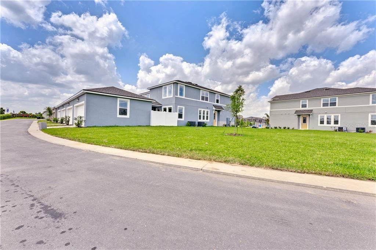
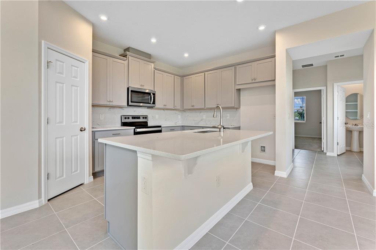
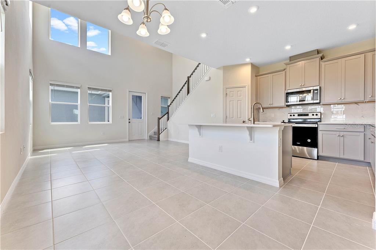
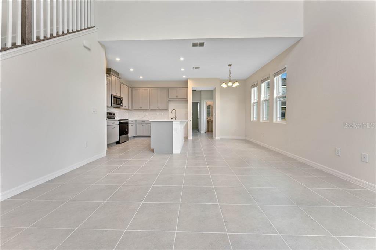
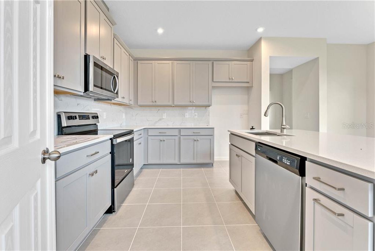
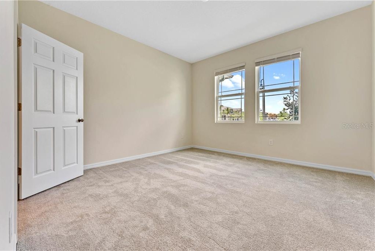

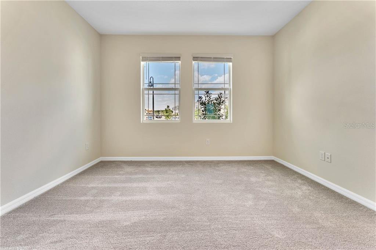
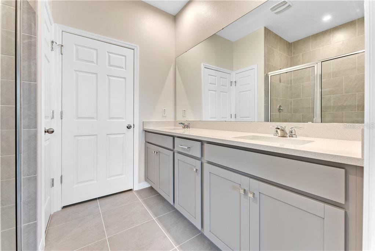
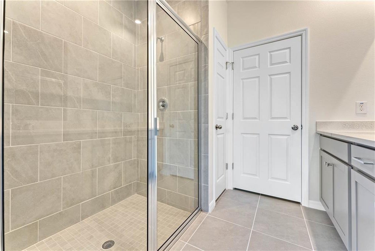
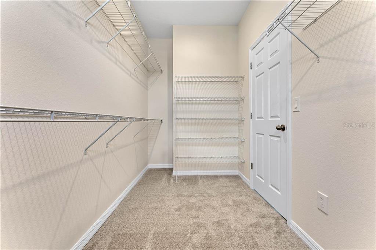
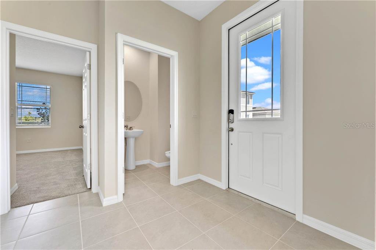
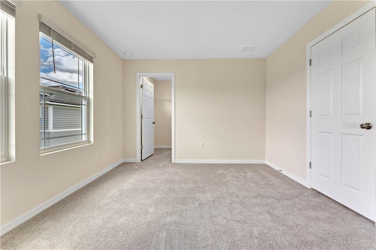
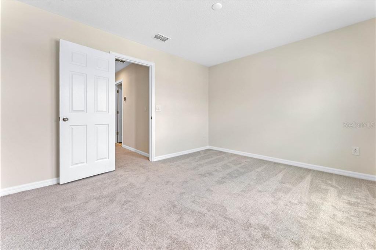
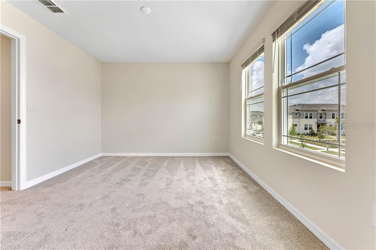
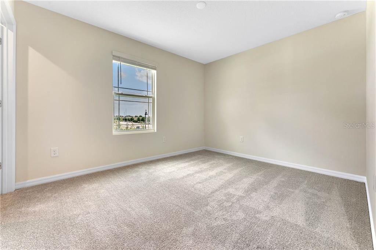
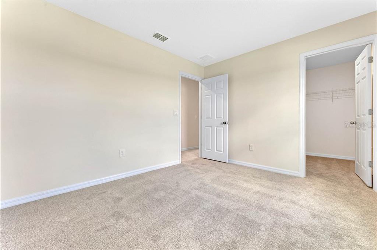
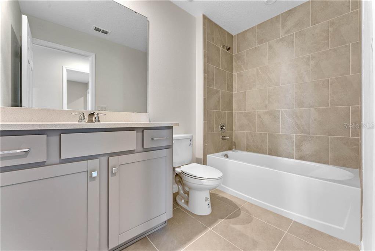
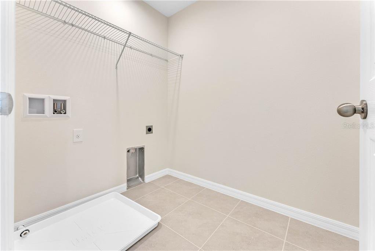
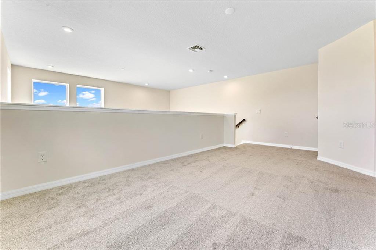
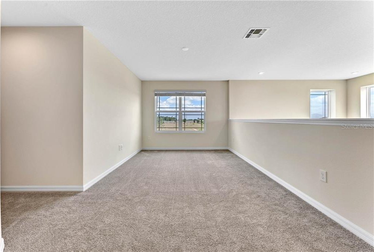
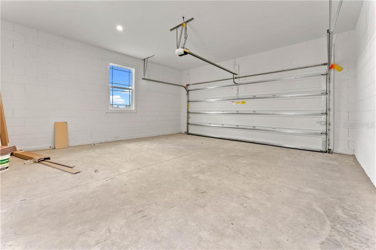
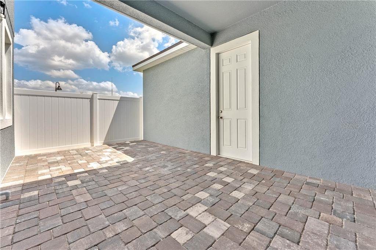
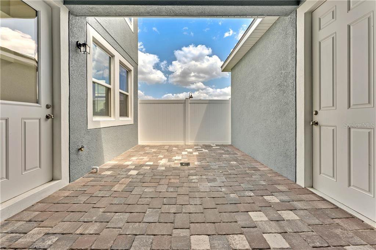
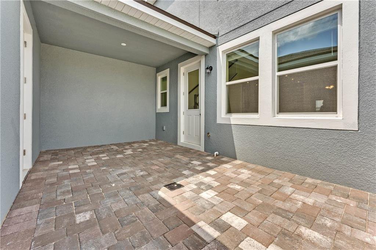
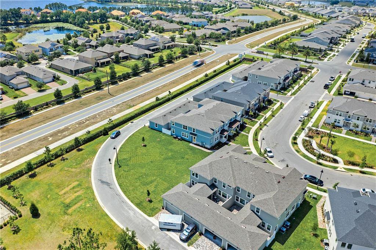
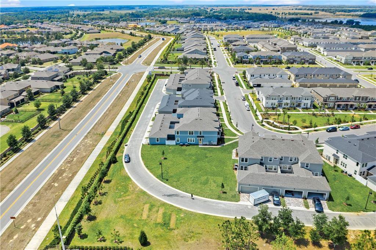
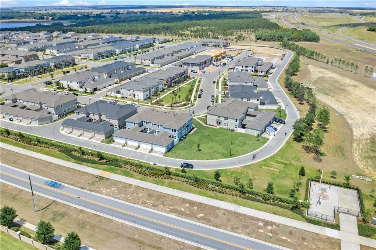
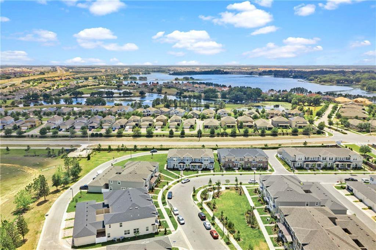
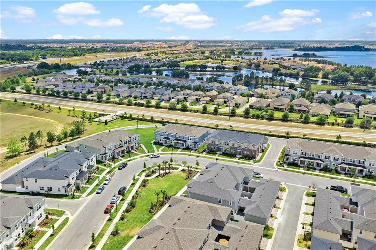

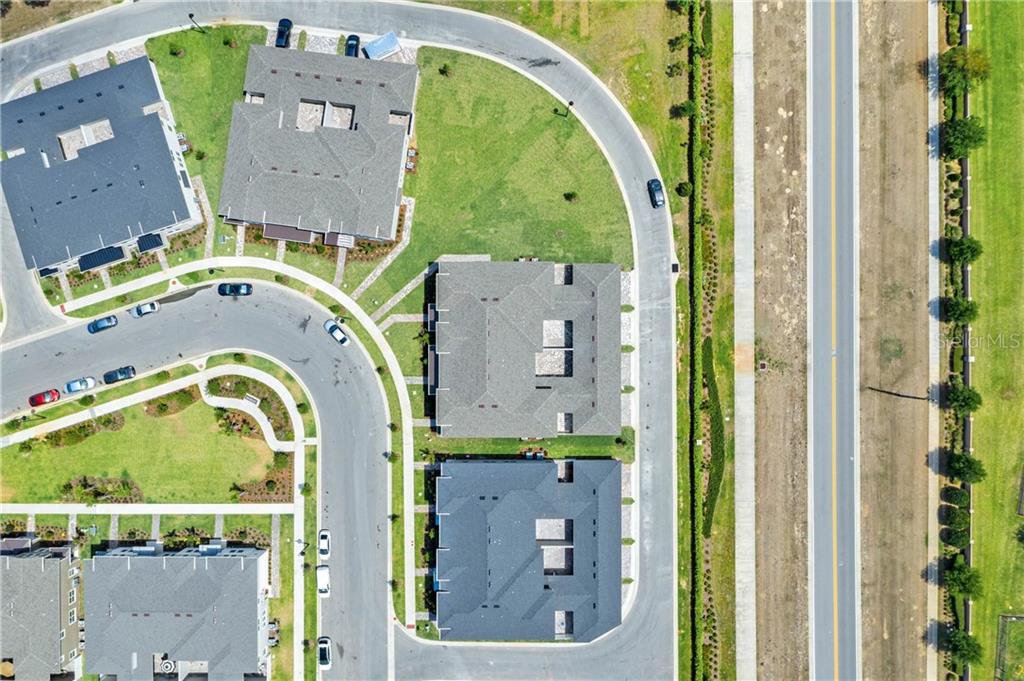
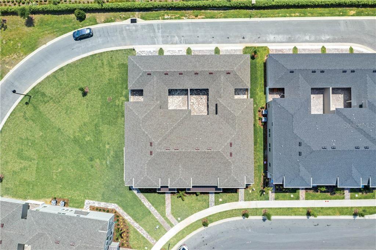
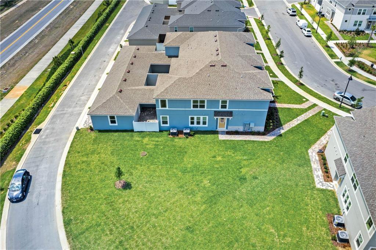
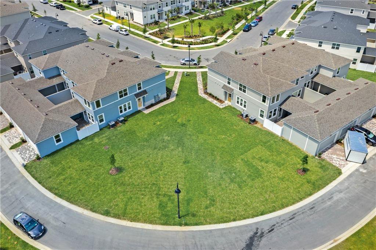
/u.realgeeks.media/belbenrealtygroup/400dpilogo.png)