703 E Marks Street, Orlando, FL 32803
- $560,000
- 3
- BD
- 2.5
- BA
- 2,358
- SqFt
- Sold Price
- $560,000
- List Price
- $549,900
- Status
- Sold
- Days on Market
- 18
- Closing Date
- Jul 02, 2021
- MLS#
- O5936747
- Property Style
- Single Family
- Architectural Style
- Colonial
- Year Built
- 1926
- Bedrooms
- 3
- Bathrooms
- 2.5
- Baths Half
- 1
- Living Area
- 2,358
- Lot Size
- 7,158
- Acres
- 0.16
- Total Acreage
- 0 to less than 1/4
- Legal Subdivision Name
- Highland Terrace Sub
- MLS Area Major
- Orlando/Colonial Town
Property Description
PARK LAKE-HIGHLAND neighborhood of Orlando, just a short distance to Lake Highland Preparatory School, with it's beautiful Oak Tree lined Brick Streets you will fall in love with this neighborhood. You will Stop immediately when you see this well maintained 1926 Dutch Colonial Home. From the outside with it's manicured landscape, then when you step through the beautiful stained glass front door, inside you will be impressed by the hardwood floors, updated Kitchen with it's warm solid wood cabinets, Granite countertops, Stainless Steel appliances and myriad of original Colonial details. Enjoy a cup of coffee in the bright airy sunroom located just off the Formal Dining room with it's unique Tin Ceiling, then head upstairs to 3 large bedrooms, 2 full bathrooms, plus a connecting nursery/office off the Master bedroom. Afterwards step out back to the wonderfully landscaped backyard with 2 covered parking spaces and a large workshop. The home is located close to the Mills/50 District with it's unique local one of a kind restaurants, shops, and pubs... there are even a couple of breweries in the area. This one of a kind home is wedged between Park Lake, and Lake Highland so there is no shortage a beautiful natural surroundings to walk pets, and enjoy a lazy afternoon. Just 7 minutes to downtown Orlando.
Additional Information
- Taxes
- $4000
- Minimum Lease
- No Minimum
- HOA Fee
- $20
- HOA Payment Schedule
- Annually
- Location
- Street Brick
- Community Features
- Fishing, Park, No Deed Restriction
- Property Description
- Two Story
- Zoning
- R-1A/T
- Interior Layout
- Solid Wood Cabinets, Stone Counters, Walk-In Closet(s)
- Interior Features
- Solid Wood Cabinets, Stone Counters, Walk-In Closet(s)
- Floor
- Carpet, Wood
- Appliances
- Dishwasher, Disposal, Gas Water Heater, Microwave, Range, Refrigerator
- Utilities
- Cable Connected, Natural Gas Connected, Sewer Connected, Sprinkler Meter, Water Connected
- Heating
- Natural Gas
- Air Conditioning
- Central Air
- Fireplace Description
- Family Room, Living Room, Master Bedroom, Wood Burning
- Exterior Construction
- Wood Frame, Wood Siding
- Exterior Features
- Irrigation System, Rain Gutters
- Roof
- Shingle
- Foundation
- Crawlspace
- Pool
- No Pool
- Garage Carport
- 2 Car Carport
- Garage Features
- Covered, Off Street
- Middle School
- Audubon Park K-8
- High School
- Edgewater High
- Fences
- Wood
- Pets
- Allowed
- Flood Zone Code
- X
- Parcel ID
- 24-22-29-3580-03-200
- Legal Description
- HIGHLAND TERRACE SUB K/31 LOT 20 & E 3 FT OF LOT 19 BLK C
Mortgage Calculator
Listing courtesy of SUMMERPARK HOMES REALTY LLC. Selling Office: MAINFRAME REAL ESTATE.
StellarMLS is the source of this information via Internet Data Exchange Program. All listing information is deemed reliable but not guaranteed and should be independently verified through personal inspection by appropriate professionals. Listings displayed on this website may be subject to prior sale or removal from sale. Availability of any listing should always be independently verified. Listing information is provided for consumer personal, non-commercial use, solely to identify potential properties for potential purchase. All other use is strictly prohibited and may violate relevant federal and state law. Data last updated on
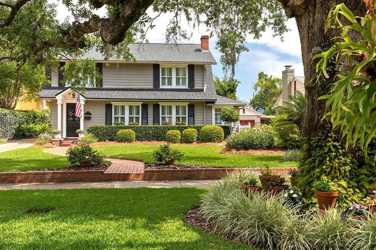
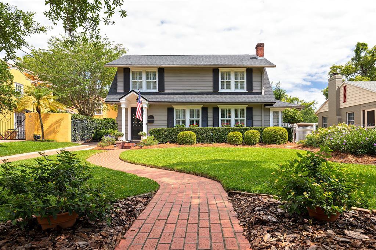
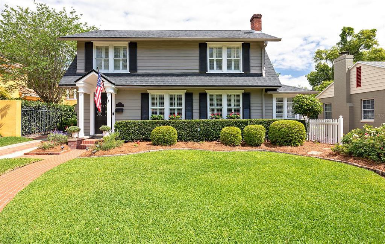
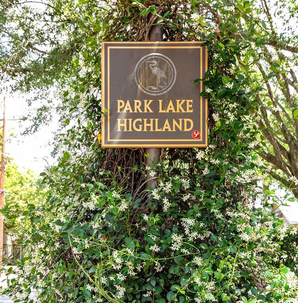
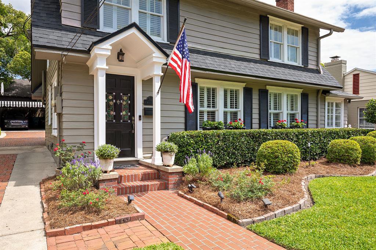


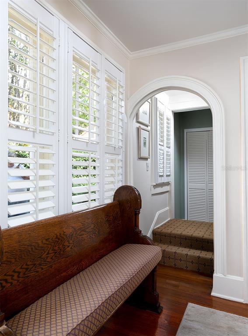
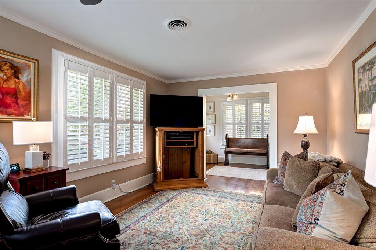
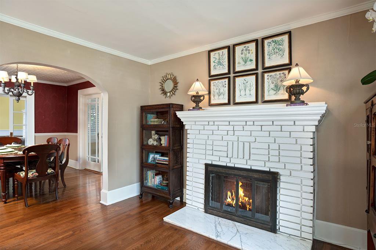
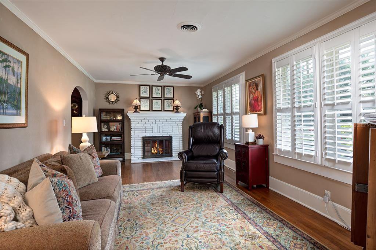
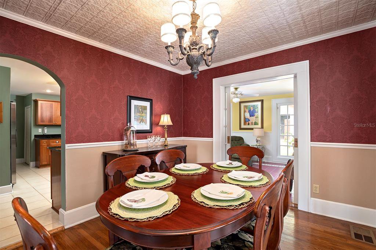

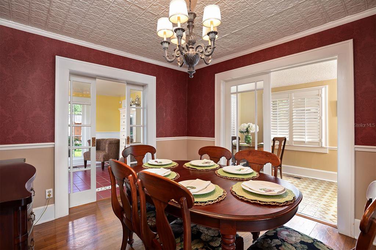
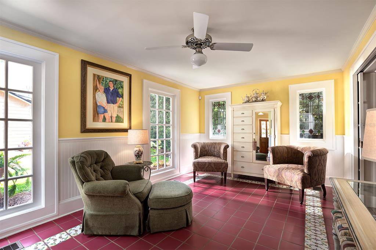
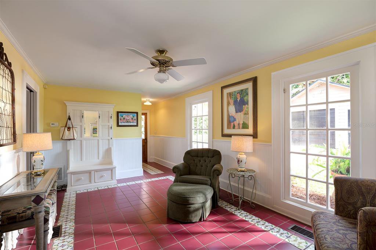


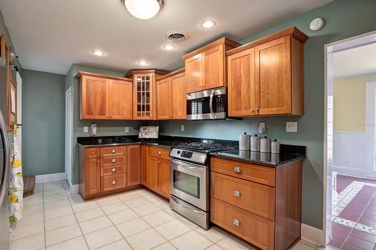
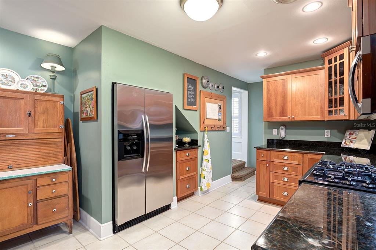
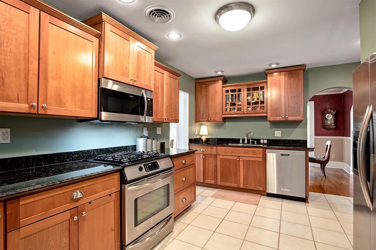
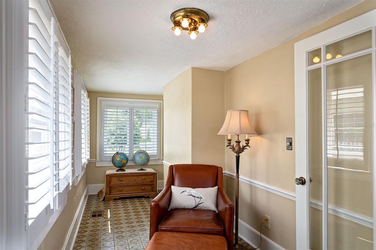
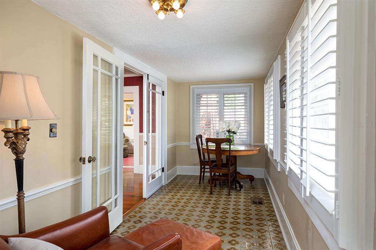
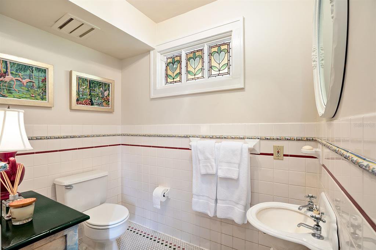
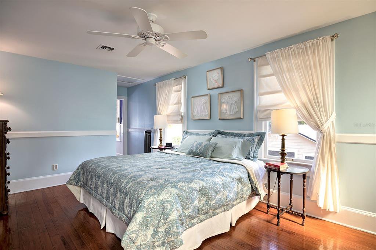
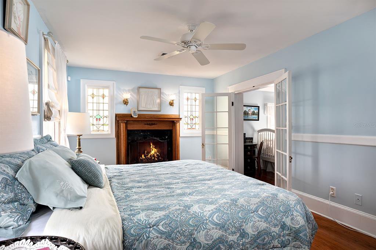
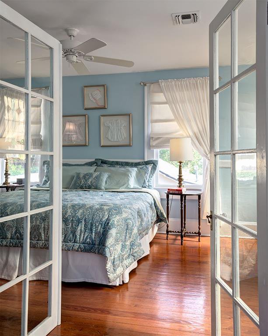

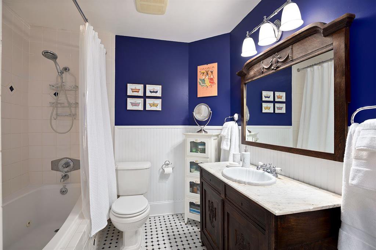
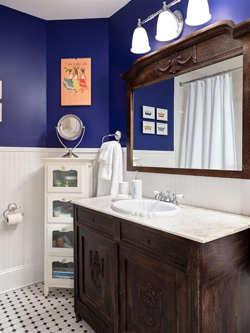

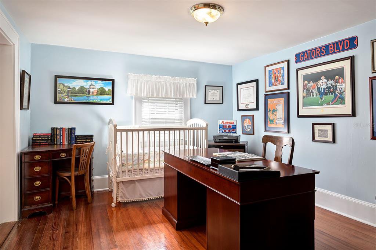
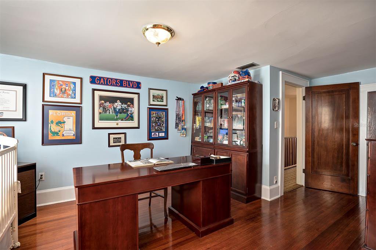

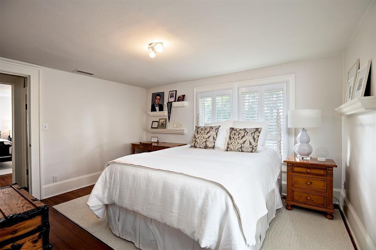
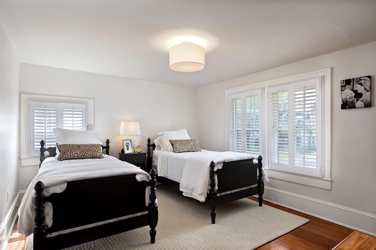

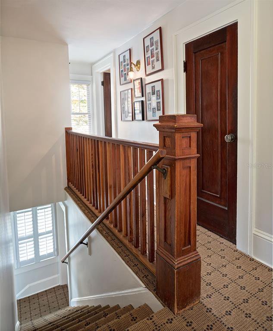
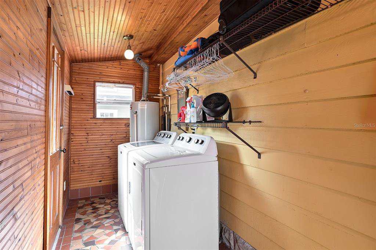
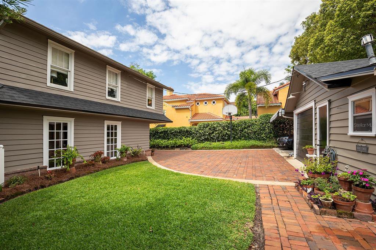
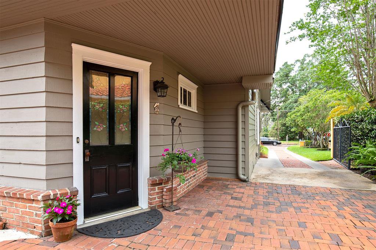
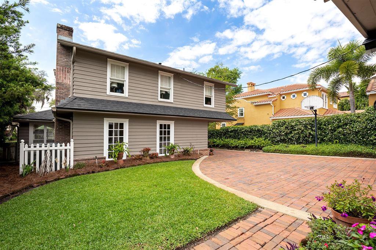
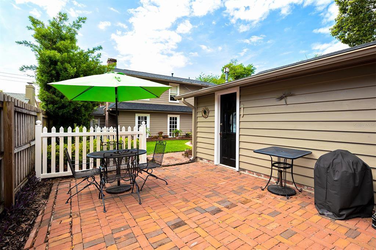
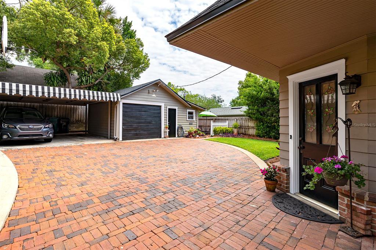


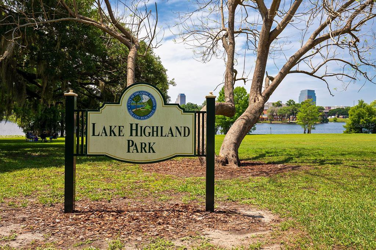

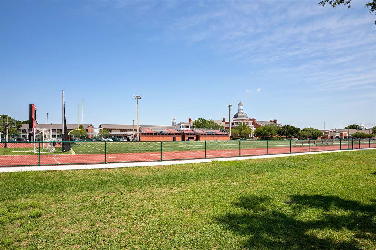
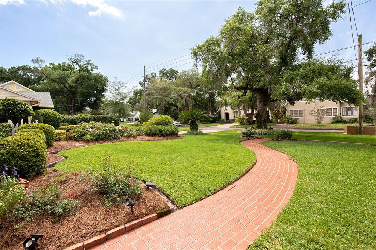
/u.realgeeks.media/belbenrealtygroup/400dpilogo.png)