4022 Green Orchard Avenue, Winter Garden, FL 34787
- $650,000
- 5
- BD
- 4.5
- BA
- 3,736
- SqFt
- Sold Price
- $650,000
- List Price
- $639,000
- Status
- Sold
- Days on Market
- 2
- Closing Date
- Jun 04, 2021
- MLS#
- O5936699
- Property Style
- Single Family
- Architectural Style
- Contemporary
- Year Built
- 2015
- Bedrooms
- 5
- Bathrooms
- 4.5
- Baths Half
- 1
- Living Area
- 3,736
- Lot Size
- 8,349
- Acres
- 0.19
- Total Acreage
- 0 to less than 1/4
- Legal Subdivision Name
- Orchard Park At Stillwater Crossing
- MLS Area Major
- Winter Garden/Oakland
Property Description
Welcome to this former KB Homes Model 3737. Located in the Southwest Corner of Winter Garden. Upon entering this bright home you notice the beautiful engineered hardwood floors. At the front of the home is a bedroom with a full bath. A power bath is also at the front of the home. The formal living room is open to the dining room eying that is the family room and gourmet kitchen with beautiful backsplash tile which enhances the white cabinets, an extra-large island for added entertaining space along with an informal dining area make for a great get- togethers. Upstairs there is a flex space (2nd family room). 4 bedrooms upstairs including the master bedroom with tray ceiling and large walk in closet. Master bath has a large glass walk in shower with an abundance of natural light. All bedrooms are spacious. Outside is a spectacular as the inside. Live in your own resort with the covered lanai over looking the resort style pool and separate covered Summer Kitchen all with no rear neighbors. This former model has many upgrades including energy saving windows, and much more. Make your appointment today!
Additional Information
- Taxes
- $6923
- Minimum Lease
- 8-12 Months
- HOA Fee
- $150
- HOA Payment Schedule
- Monthly
- Maintenance Includes
- Maintenance Grounds
- Community Features
- Pool, Sidewalks, No Deed Restriction
- Property Description
- Two Story
- Zoning
- P-D
- Interior Layout
- Stone Counters, Walk-In Closet(s)
- Interior Features
- Stone Counters, Walk-In Closet(s)
- Floor
- Carpet, Hardwood
- Appliances
- Cooktop, Dishwasher, Disposal, Freezer, Microwave, Refrigerator
- Utilities
- BB/HS Internet Available, Cable Available
- Heating
- Central
- Air Conditioning
- Central Air
- Exterior Construction
- Block
- Exterior Features
- Fence, Irrigation System, Outdoor Kitchen, Rain Gutters, Sidewalk
- Roof
- Shingle
- Foundation
- Slab
- Pool
- Community, Private
- Pool Type
- Heated, In Ground
- Garage Carport
- 2 Car Garage
- Garage Spaces
- 2
- Garage Features
- Driveway
- Garage Dimensions
- 20x20
- Elementary School
- Keene Crossing Elementary
- Middle School
- Bridgewater Middle
- High School
- Windermere High School
- Fences
- Other, Vinyl
- Pets
- Allowed
- Flood Zone Code
- X
- Parcel ID
- 092327584800050
- Legal Description
- ORCHARD PARK AT STILLWATER CROSSING 84/89 LOT 5
Mortgage Calculator
Listing courtesy of REAL ESTATE FIRM OF ORLANDO. Selling Office: RE/MAX 200 REALTY.
StellarMLS is the source of this information via Internet Data Exchange Program. All listing information is deemed reliable but not guaranteed and should be independently verified through personal inspection by appropriate professionals. Listings displayed on this website may be subject to prior sale or removal from sale. Availability of any listing should always be independently verified. Listing information is provided for consumer personal, non-commercial use, solely to identify potential properties for potential purchase. All other use is strictly prohibited and may violate relevant federal and state law. Data last updated on
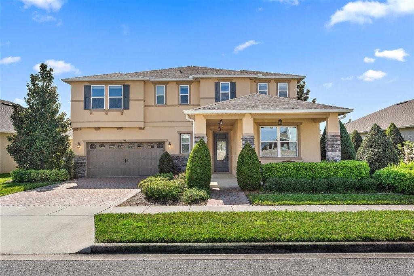
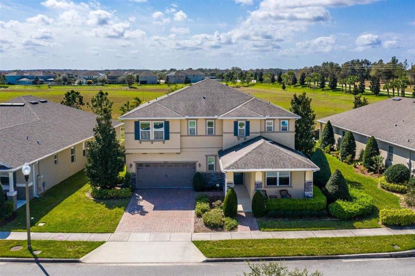
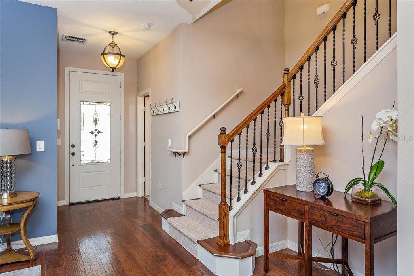
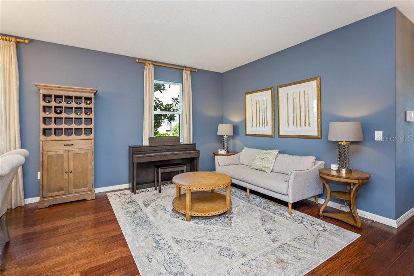
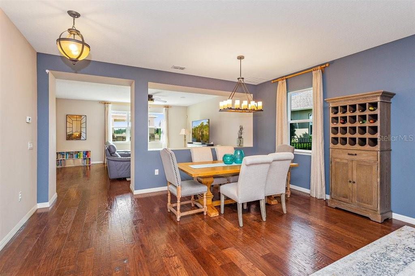
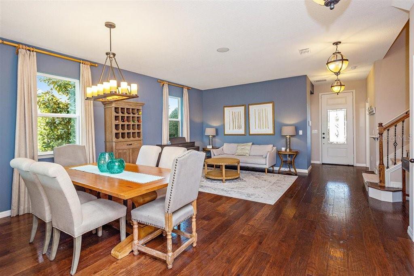
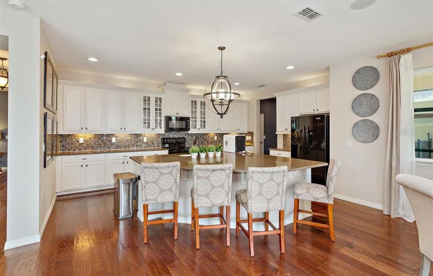
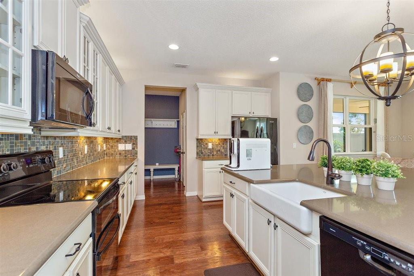
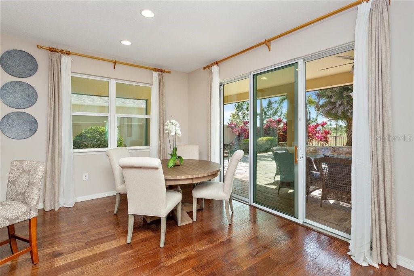
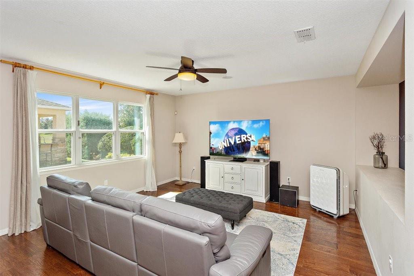
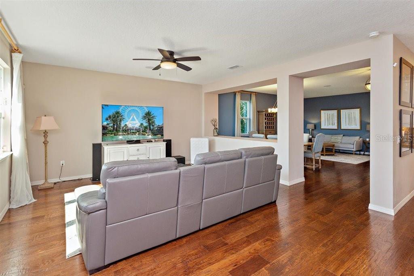
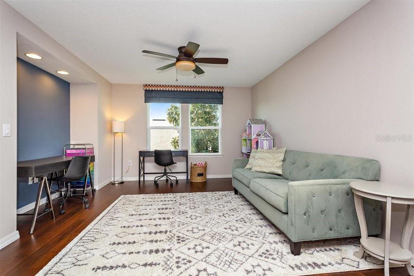
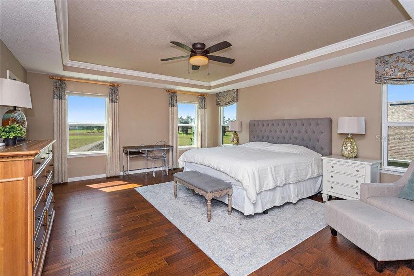
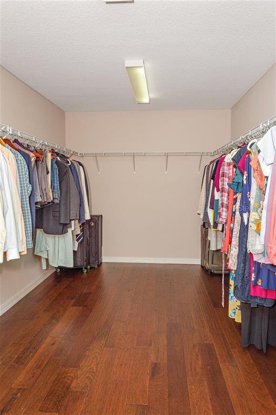
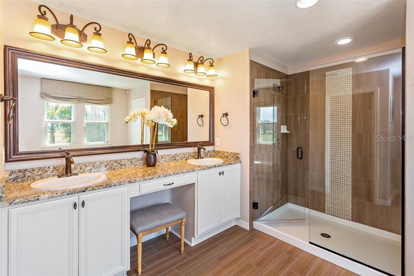
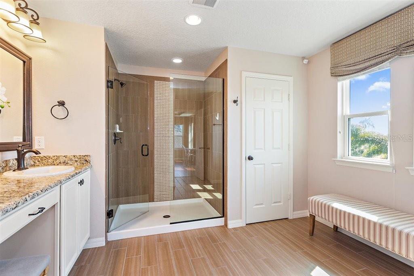
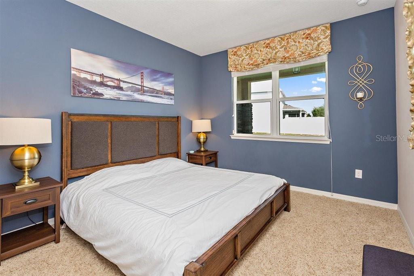
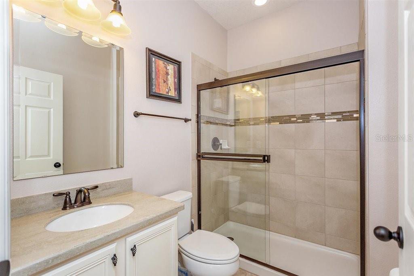
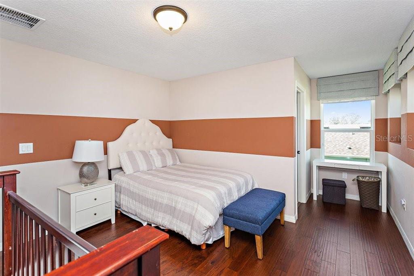
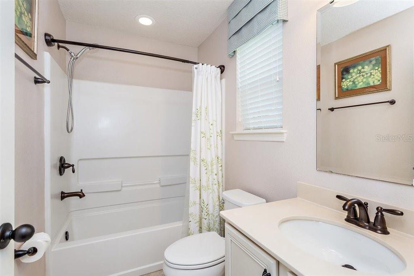

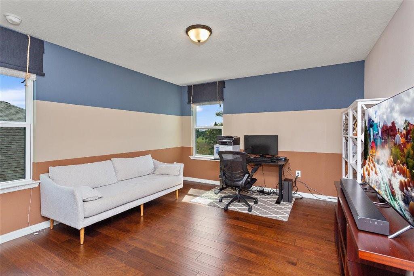
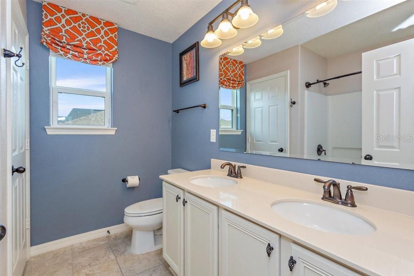
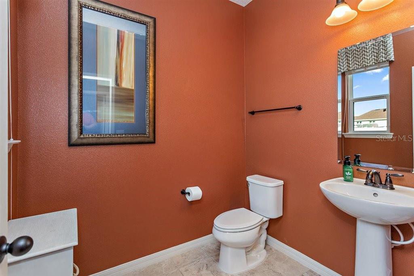
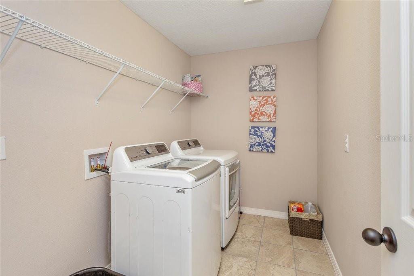
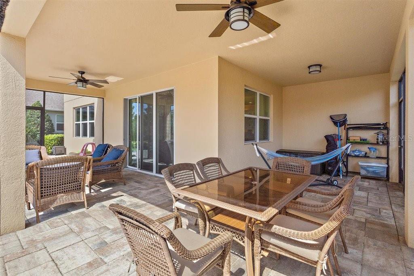
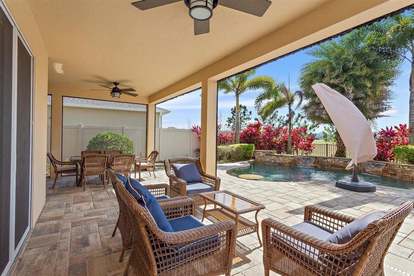
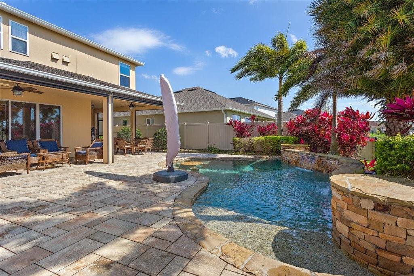
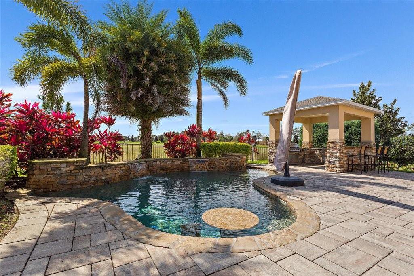
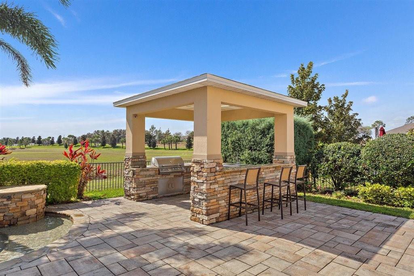
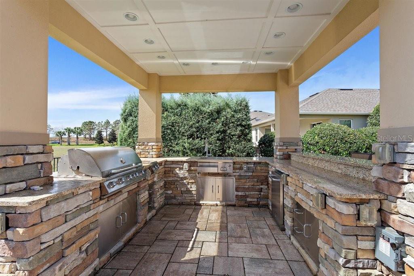
/u.realgeeks.media/belbenrealtygroup/400dpilogo.png)