2301 Canterclub Trail, Apopka, FL 32712
- $330,000
- 3
- BD
- 2
- BA
- 1,652
- SqFt
- Sold Price
- $330,000
- List Price
- $315,000
- Status
- Sold
- Days on Market
- 3
- Closing Date
- Jun 02, 2021
- MLS#
- O5935933
- Property Style
- Single Family
- Architectural Style
- Florida
- Year Built
- 1983
- Bedrooms
- 3
- Bathrooms
- 2
- Living Area
- 1,652
- Lot Size
- 16,183
- Acres
- 0.37
- Total Acreage
- 1/4 to less than 1/2
- Legal Subdivision Name
- Wekiva
- MLS Area Major
- Apopka
Property Description
Today may be your lucky day as you enter the emerald green door of this IMMACULATE home in the community of Wekiva! This well maintained 3 Bedroom, 2 Bath, Pool Home is move in ready! The oversized corner lot with gorgeous mature trees and fenced yard await you! The large newly resurfaced pool with new tile is perfect for the upcoming summer months and the pool pump and filter were replaced in 2017! Enjoy the spacious screened patio for outdoor entertaining, while you perfect your barbecuing skills on the outdoor grill. Inside you’ll be greeted by vaulted ceilings with rich wood beams, a wood burning fireplace and huge great room with French doors leading out to the patio. The kitchen offers newer granite counters, plenty cabinet space, ceramic tile floors, and new insulated windows! Additional updates include: Kitchen Windows (2020), New Carpet & Laminate floors (2018), New Pool Pump & Filter (2017), Whole House Water Conditioner (2017), Remodeled Porch (2016), New Hot Water Heater (2016), and New A/C (2015). Hurry, come see this fantastic home!
Additional Information
- Taxes
- $2925
- Minimum Lease
- 1-2 Years
- HOA Fee
- $239
- HOA Payment Schedule
- Annually
- Location
- Corner Lot, Oversized Lot, Paved
- Community Features
- Playground, Tennis Courts, No Deed Restriction
- Property Description
- One Story
- Zoning
- R-1
- Interior Layout
- Ceiling Fans(s), Master Downstairs, Solid Wood Cabinets, Stone Counters, Thermostat, Vaulted Ceiling(s)
- Interior Features
- Ceiling Fans(s), Master Downstairs, Solid Wood Cabinets, Stone Counters, Thermostat, Vaulted Ceiling(s)
- Floor
- Carpet, Ceramic Tile, Laminate
- Appliances
- Dishwasher, Disposal, Dryer, Electric Water Heater, Exhaust Fan, Microwave, Range, Refrigerator, Washer, Water Softener
- Utilities
- BB/HS Internet Available, Cable Connected, Electricity Connected, Sprinkler Well
- Heating
- Central
- Air Conditioning
- Central Air
- Fireplace Description
- Family Room, Wood Burning
- Exterior Construction
- Stone, Wood Frame
- Exterior Features
- Fence, French Doors, Irrigation System, Outdoor Grill
- Roof
- Shingle
- Foundation
- Slab
- Pool
- Private
- Pool Type
- Child Safety Fence, In Ground, Tile
- Garage Carport
- 2 Car Garage
- Garage Spaces
- 2
- Garage Features
- Driveway, Garage Door Opener
- Garage Dimensions
- 21x21
- Elementary School
- Clay Springs Elem
- Middle School
- Piedmont Lakes Middle
- High School
- Wekiva High
- Fences
- Wood
- Pets
- Allowed
- Flood Zone Code
- X
- Parcel ID
- 01-21-28-9080-00-010
- Legal Description
- WEKIVA 8/38 LOT 1
Mortgage Calculator
Listing courtesy of RE/MAX CENTRAL REALTY. Selling Office: OUT OF AREA REALTOR/COMPANY.
StellarMLS is the source of this information via Internet Data Exchange Program. All listing information is deemed reliable but not guaranteed and should be independently verified through personal inspection by appropriate professionals. Listings displayed on this website may be subject to prior sale or removal from sale. Availability of any listing should always be independently verified. Listing information is provided for consumer personal, non-commercial use, solely to identify potential properties for potential purchase. All other use is strictly prohibited and may violate relevant federal and state law. Data last updated on
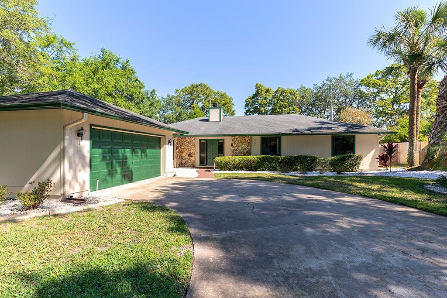
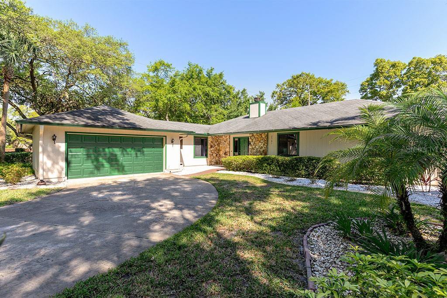
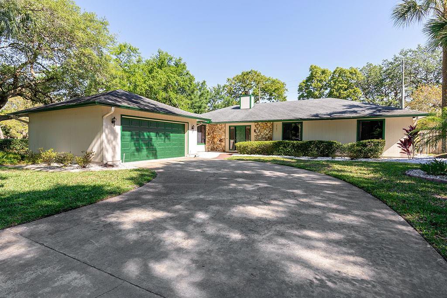
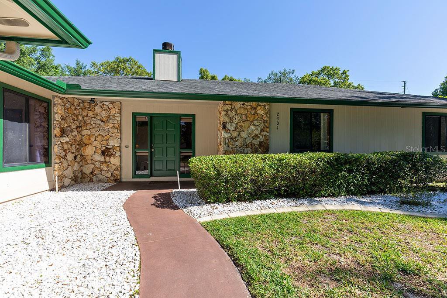
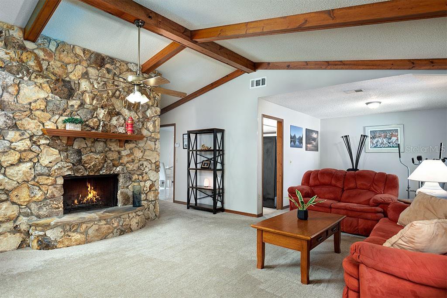
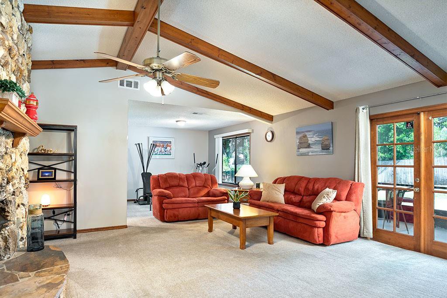
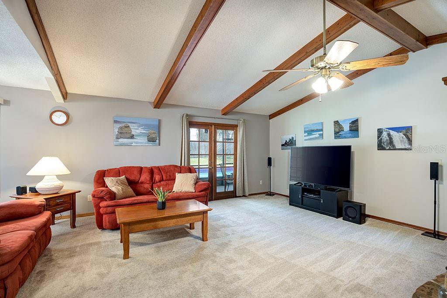
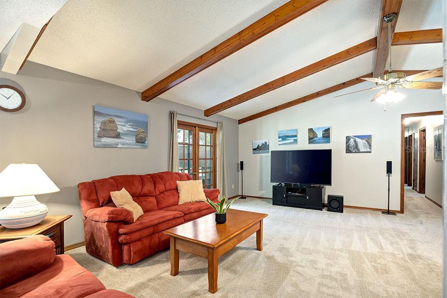
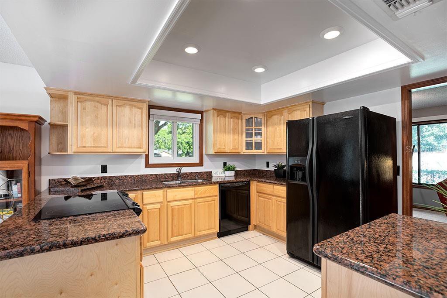
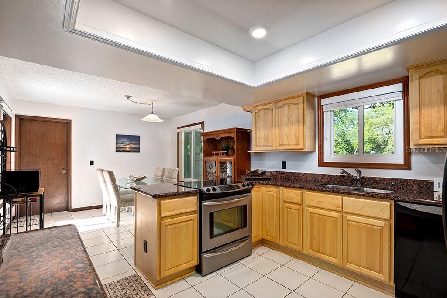
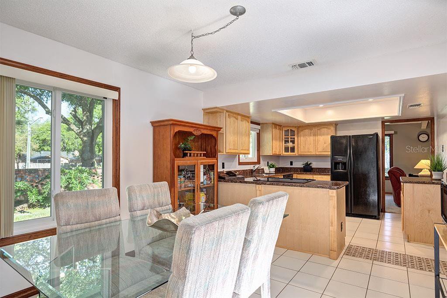
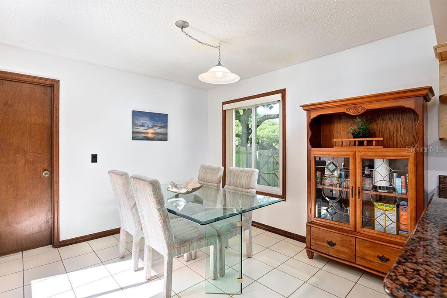
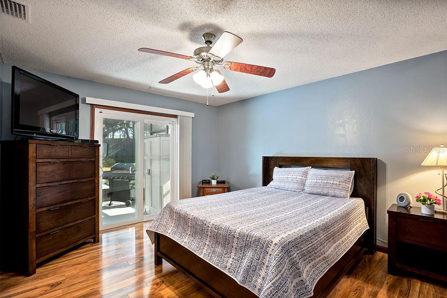

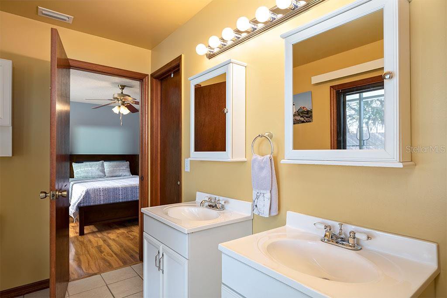
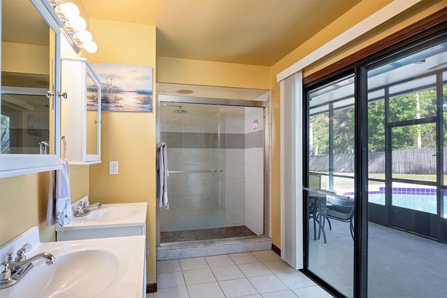
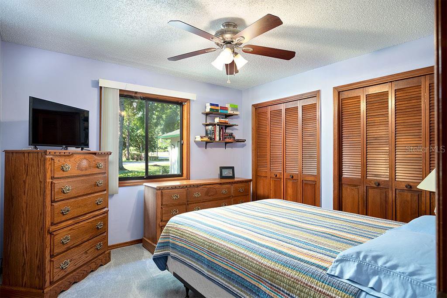
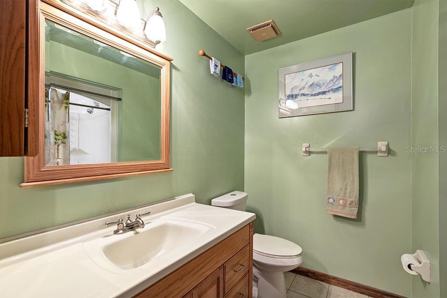
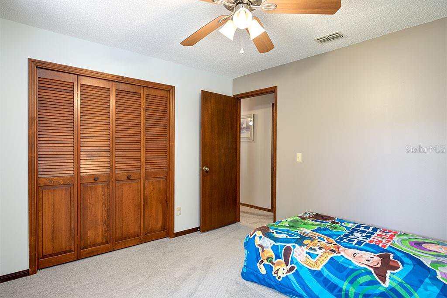
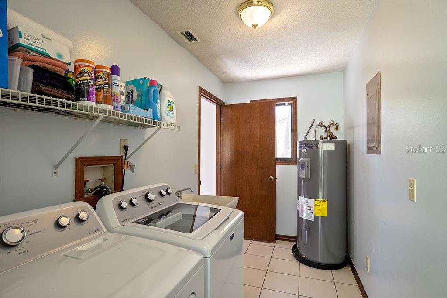
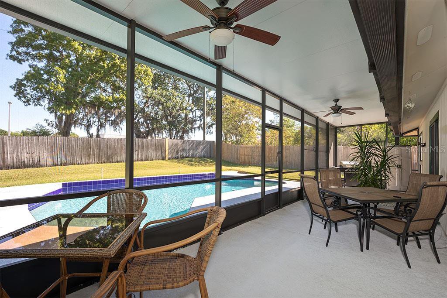
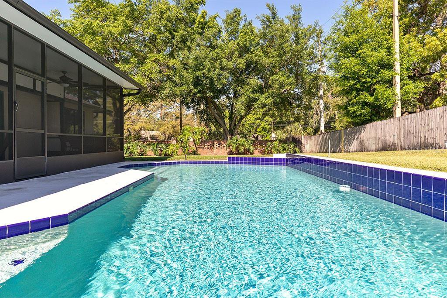
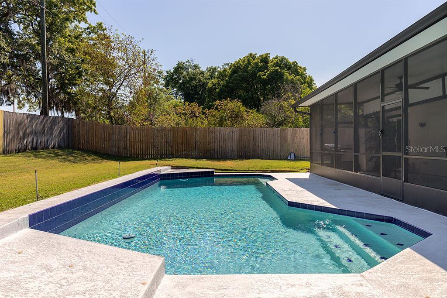
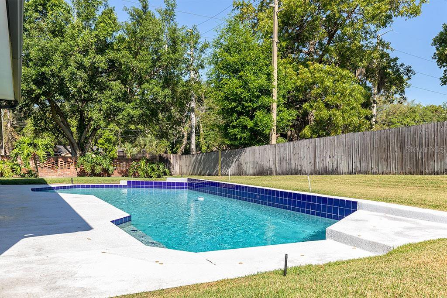
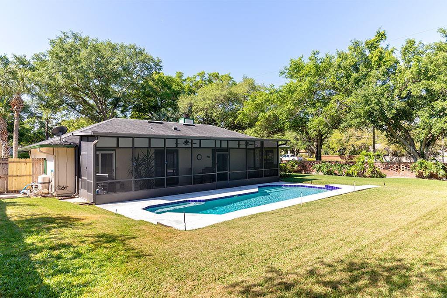
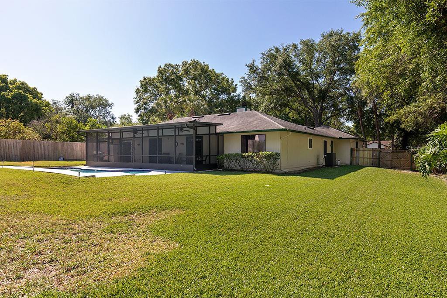

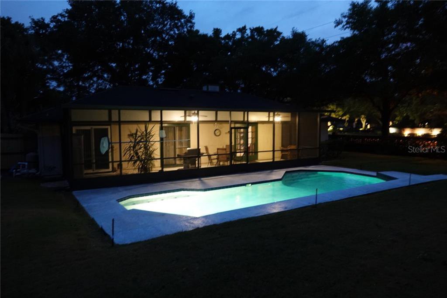
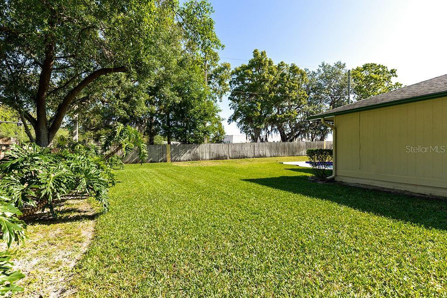
/u.realgeeks.media/belbenrealtygroup/400dpilogo.png)