6042 Greatwater Drive, Windermere, FL 34786
- $1,598,800
- 5
- BD
- 5.5
- BA
- 6,308
- SqFt
- Sold Price
- $1,598,800
- List Price
- $1,598,800
- Status
- Sold
- Days on Market
- 1
- Closing Date
- May 14, 2021
- MLS#
- O5935663
- Property Style
- Single Family
- Architectural Style
- Custom
- Year Built
- 2003
- Bedrooms
- 5
- Bathrooms
- 5.5
- Baths Half
- 1
- Living Area
- 6,308
- Lot Size
- 19,499
- Acres
- 0.45
- Total Acreage
- 1/4 to less than 1/2
- Legal Subdivision Name
- Keenes Pointe
- MLS Area Major
- Windermere
Property Description
professional pics coming soon... check out the video www.6042greatwater.site/mls ...Over 6000 htd sq ft Christopher Wren designed CUSTOM DREAM HOME behind the man guarded entry of Keenes Pointe on the 17th fairway providing postcard sunsets overlooking your amazing pool every night. Boasting 5 bedrooms, 5.5 baths, home office and TWO BONUS ROOMS ! You will pull up and immediately say this is the one... hard to find 4 CAR GARAGE with extensive driveway, making off street parking a non issue and still have plenty of room for your GOLF CART. Enter to a jaw dropping foyer with soaring ceilings and a rotunda design element that will make every guest that enters your custom etched solid wood double entry doors speechless. Florida sunshine glistens off the polished travertine floors and perfect views of the golf course and pool are immediately noticed as your eyes stop staring at the amazing foyer design. Oversized formal dining room with butler pantry and serving bar (with wine cellar) overlook the front grounds with French doors. The formal living room has soaring ceilings and exudes elegance. The renovated kitchen with hand selected quartz can accommodate the most serious of chef with oversized fridge, natural gas range and fully vented hood. Lots of cabinets and massive walk in pantry make storage never a concern. The kitchen is open to the large family room and also provides perfect views of the pool and course. A downstairs bonus room , full bed and full bath can ideally and easily be converted into a first floor true in law apartment if needed, otherwise it is an amazing first floor Bonus room and gym ! The owners suite is exactly what you would expect... oversized with amazing views, remote blinds when its time to turn in, 2 walk in custom closets, dual vanities , jacuzzi jetted tub and walk in shower. Well appointed home office, pool bath and huge laundry room complete the first floor. Upstairs has 3 oversized Ensuite bedrooms, a MASSIVE 30x14 game room with amazing views of the course and a second laundry room (priceless) The back yard embraces what Florida living is all about. Massive lanai with remote screens, summer kitchen and electric heated pool and spa. Fully fenced yard with meticulous landscaping (including a killer lime tree for your Coronas and Margaritas) all provides the perfect place to relax and watch golfers and the priceless sunsets. Keenes Pointe offers its residents a total lifestyle , not just a place to live. Make lifelong friends at the clubhouse and full restaurant, join the private Jack Nicklaus 18 hole championship Golden Bear Course. The community is golf cart friendly allowing you to cruise the community and visit the numerous parks, playgrounds and of course the tennis courts. Private boat ramp to famed Butler Chain of Lakes and community area boat storage is another amazing aspect of Keenes Pointe ownership. Sought after public K-12 schools plus Windermere Preparatory school is minutes away. Minutes from shops and restaurants, freeways and of course Disneys front door... the man guarded community of Keenes Pointe is highly sought after place to call home.... do not miss your chance to become the new owner of this loved and cherished one of a kind golf course estate.
Additional Information
- Taxes
- $18420
- Minimum Lease
- 7 Months
- HOA Fee
- $2,884
- HOA Payment Schedule
- Annually
- Maintenance Includes
- 24-Hour Guard, Private Road, Recreational Facilities
- Community Features
- Boat Ramp, Deed Restrictions, Fitness Center, Gated, Golf Carts OK, Golf, Park, Playground, Sidewalks, Tennis Courts, Water Access, Golf Community, Gated Community, Security
- Property Description
- Two Story
- Zoning
- P-D
- Interior Layout
- Cathedral Ceiling(s), Ceiling Fans(s), Coffered Ceiling(s), Crown Molding, High Ceilings, Kitchen/Family Room Combo, Master Downstairs, Solid Surface Counters, Solid Wood Cabinets, Split Bedroom, Stone Counters, Thermostat, Tray Ceiling(s), Walk-In Closet(s)
- Interior Features
- Cathedral Ceiling(s), Ceiling Fans(s), Coffered Ceiling(s), Crown Molding, High Ceilings, Kitchen/Family Room Combo, Master Downstairs, Solid Surface Counters, Solid Wood Cabinets, Split Bedroom, Stone Counters, Thermostat, Tray Ceiling(s), Walk-In Closet(s)
- Floor
- Carpet, Ceramic Tile, Travertine, Wood
- Appliances
- Built-In Oven, Cooktop, Disposal, Gas Water Heater, Microwave, Range Hood, Refrigerator, Wine Refrigerator
- Utilities
- BB/HS Internet Available, Cable Connected, Electricity Connected, Natural Gas Connected, Propane, Street Lights, Underground Utilities, Water Connected
- Heating
- Central, Electric
- Air Conditioning
- Central Air, Zoned
- Fireplace Description
- Gas, Family Room
- Exterior Construction
- Block, Stucco, Wood Frame
- Exterior Features
- Fence, French Doors, Irrigation System, Lighting, Outdoor Kitchen, Rain Gutters, Sidewalk
- Roof
- Tile
- Foundation
- Slab
- Pool
- Private
- Pool Type
- Gunite, Heated, In Ground
- Garage Carport
- 4 Car Garage
- Garage Spaces
- 4
- Elementary School
- Windermere Elem
- Middle School
- Bridgewater Middle
- High School
- Windermere High School
- Water Name
- Lake Tibet
- Water Extras
- Boat Ramp - Private, Skiing Allowed
- Water Access
- Lake - Chain of Lakes
- Pets
- Allowed
- Flood Zone Code
- x
- Parcel ID
- 29-23-28-4074-01-600
- Legal Description
- KEENES POINTE UNIT 1 39/74 LOT 160
Mortgage Calculator
Listing courtesy of RE/MAX PRIME PROPERTIES. Selling Office: THE SIMON SIMAAN GROUP.
StellarMLS is the source of this information via Internet Data Exchange Program. All listing information is deemed reliable but not guaranteed and should be independently verified through personal inspection by appropriate professionals. Listings displayed on this website may be subject to prior sale or removal from sale. Availability of any listing should always be independently verified. Listing information is provided for consumer personal, non-commercial use, solely to identify potential properties for potential purchase. All other use is strictly prohibited and may violate relevant federal and state law. Data last updated on
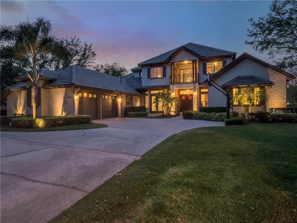
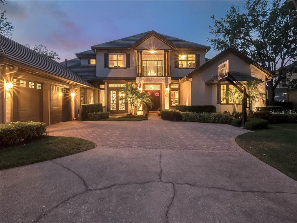
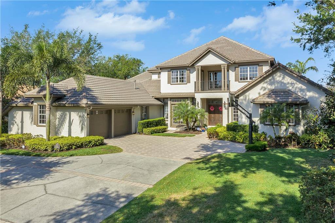
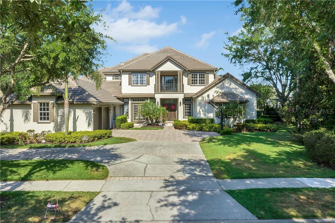
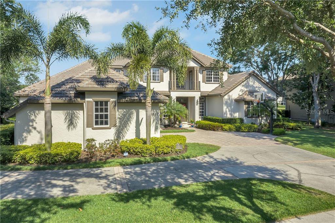
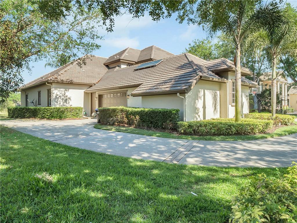
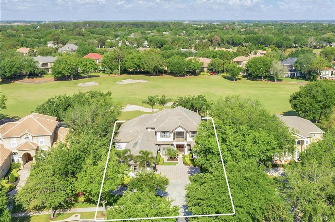
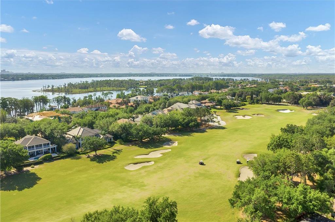
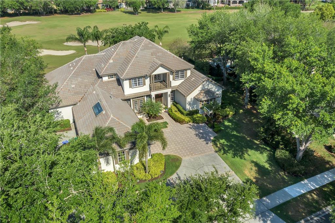
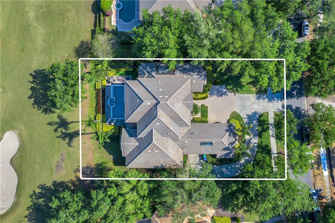
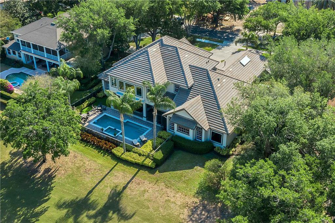
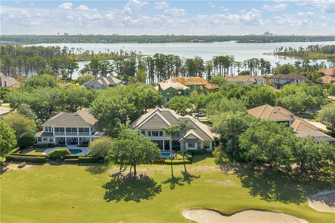
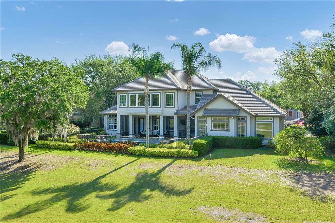
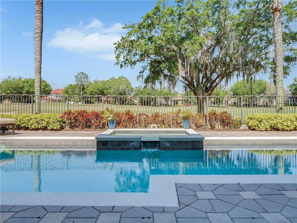
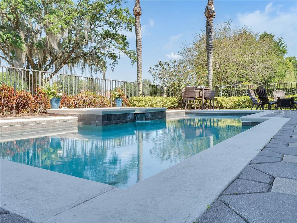

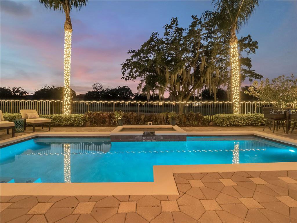
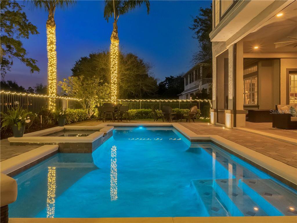
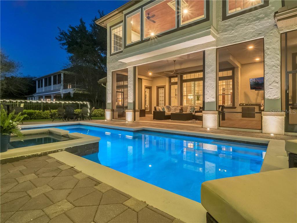
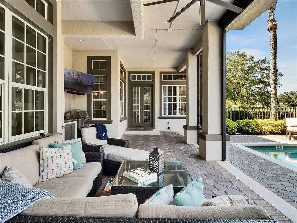
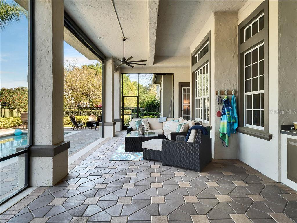
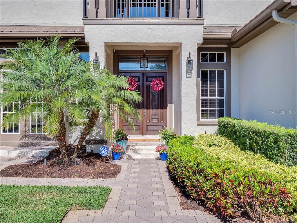
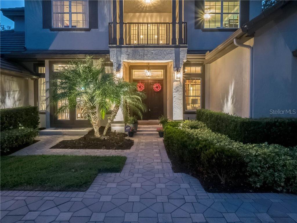
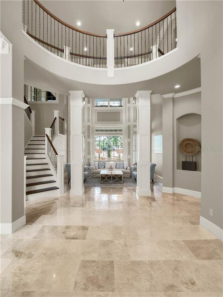
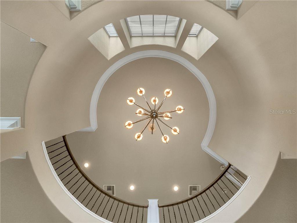
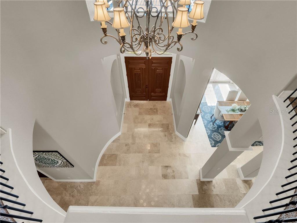
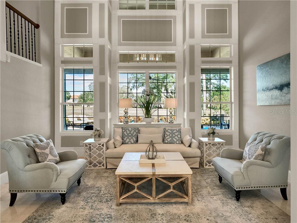
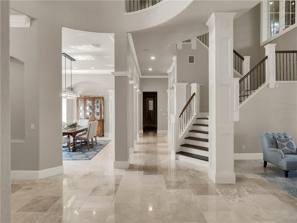
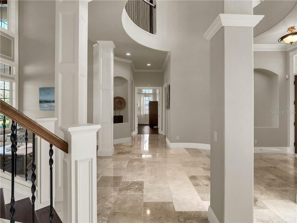
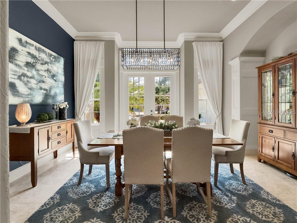
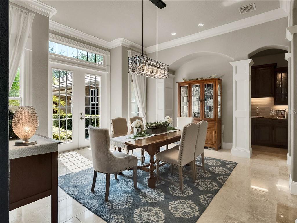
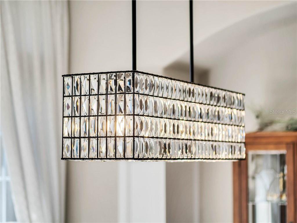
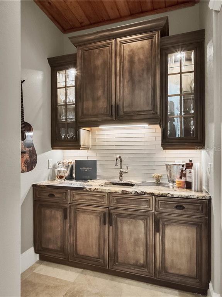
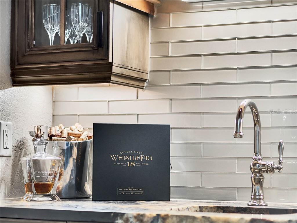
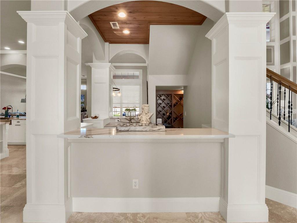
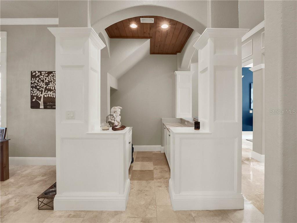
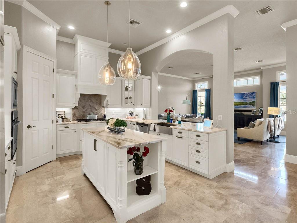
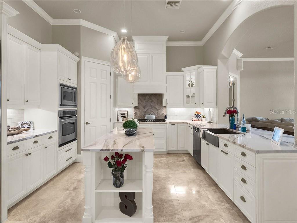
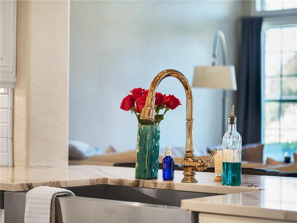
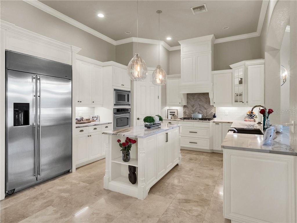
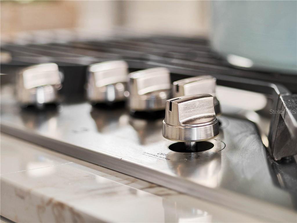
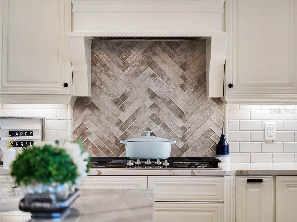
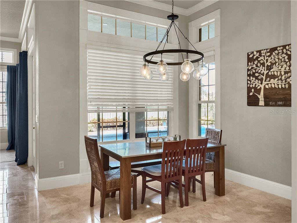
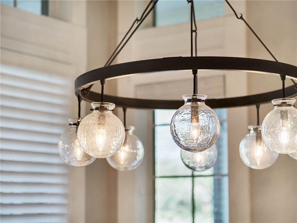
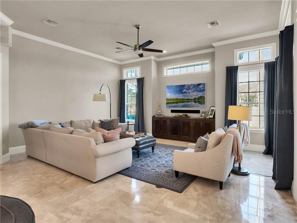
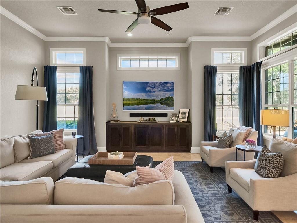
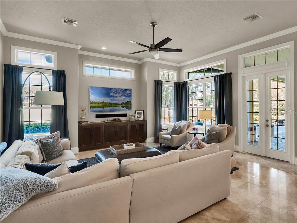
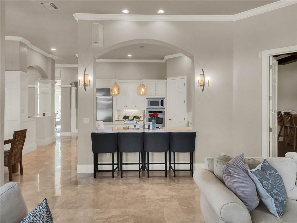
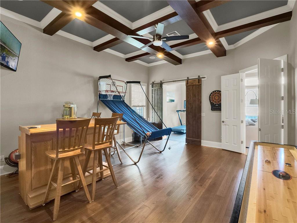
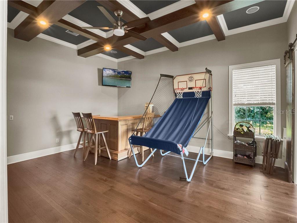
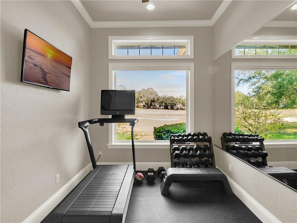
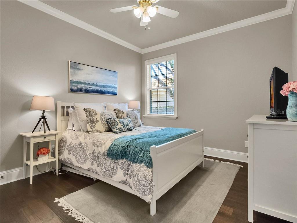
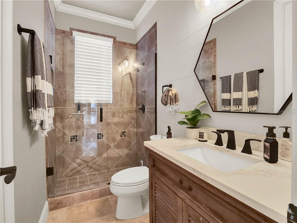
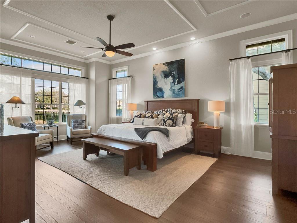
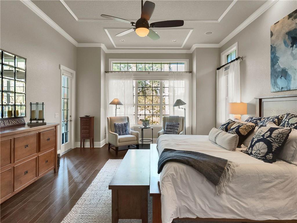
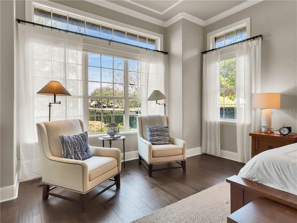
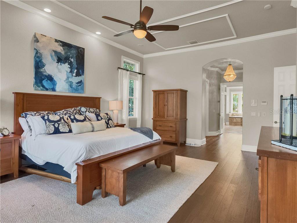

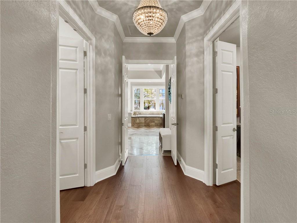
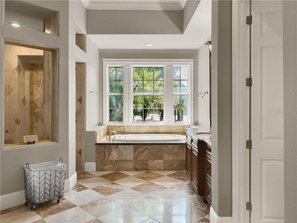
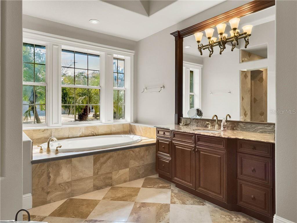
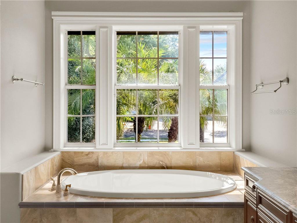
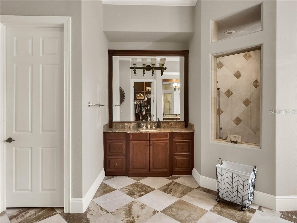
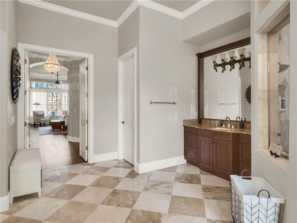
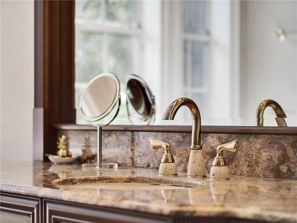
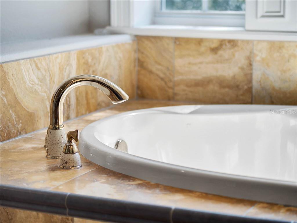
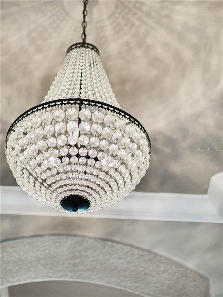
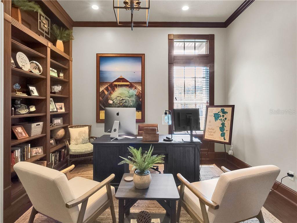
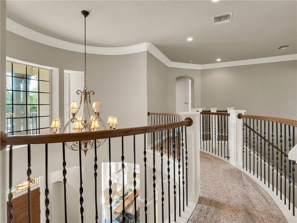
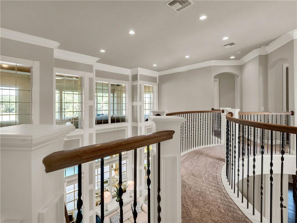
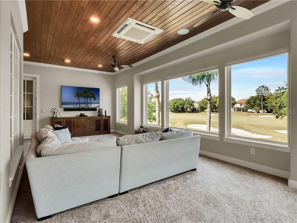
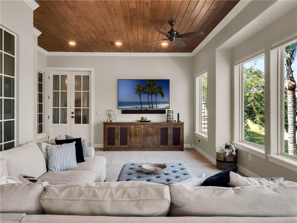
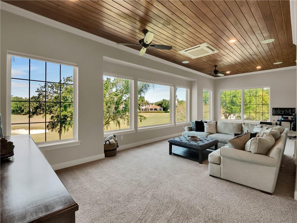
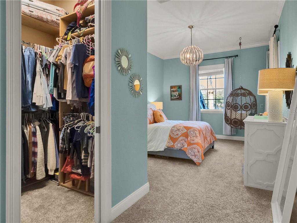
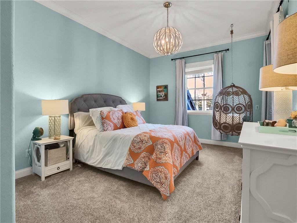
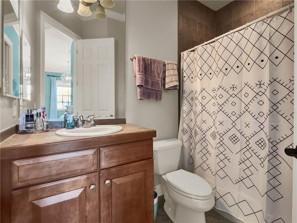
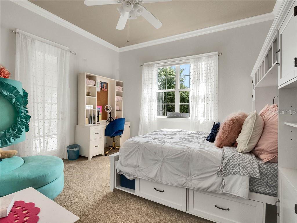
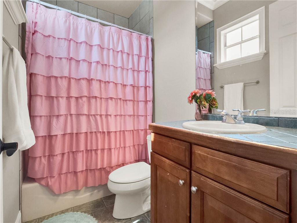
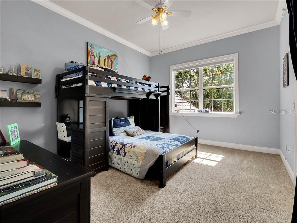
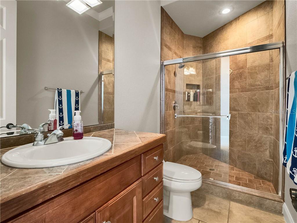
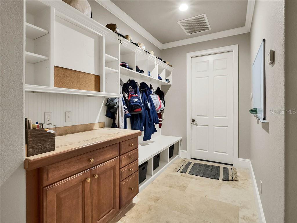
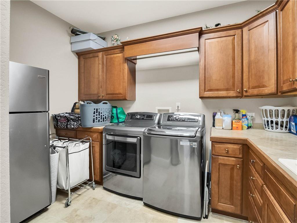
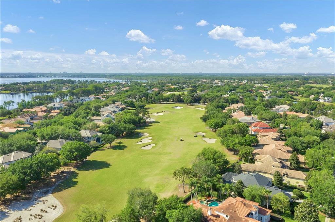
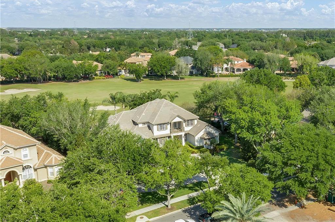
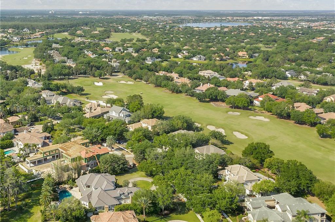
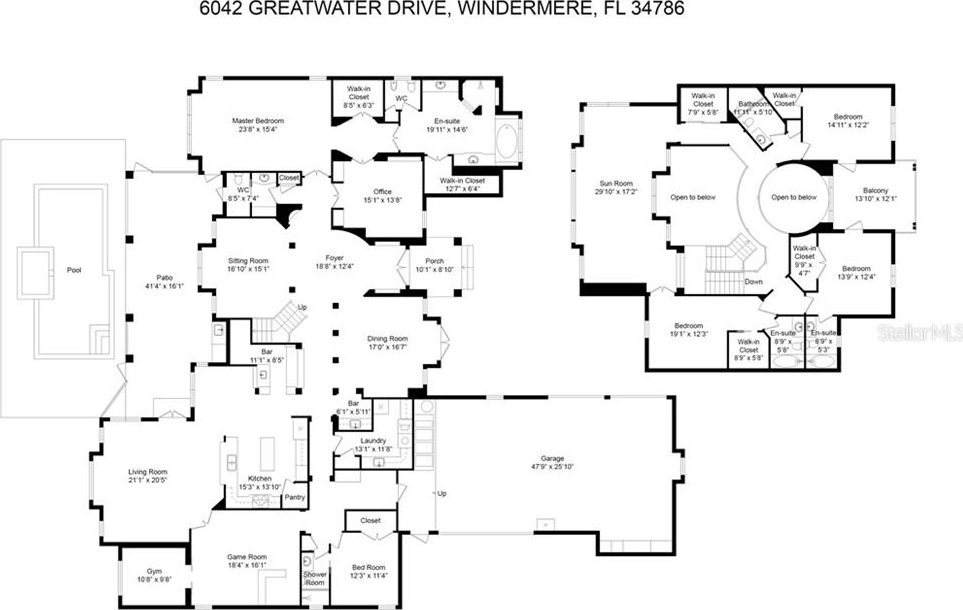
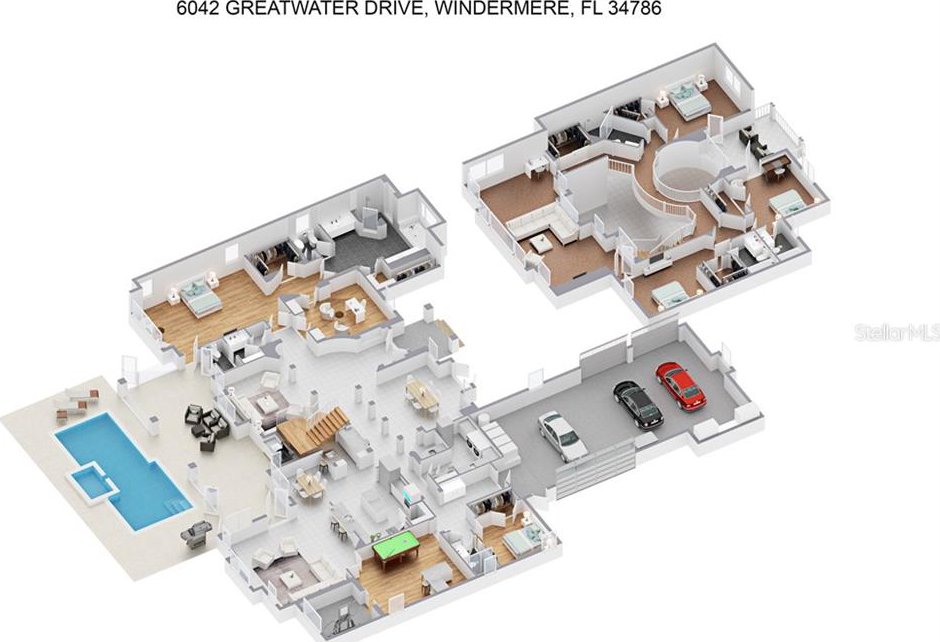
/u.realgeeks.media/belbenrealtygroup/400dpilogo.png)