1694 Holcomb Creek Street, Winter Garden, FL 34787
- $740,000
- 5
- BD
- 3.5
- BA
- 4,303
- SqFt
- Sold Price
- $740,000
- List Price
- $778,000
- Status
- Sold
- Days on Market
- 25
- Closing Date
- Jun 03, 2021
- MLS#
- O5935458
- Property Style
- Single Family
- Architectural Style
- Contemporary
- Year Built
- 2018
- Bedrooms
- 5
- Bathrooms
- 3.5
- Baths Half
- 2
- Living Area
- 4,303
- Lot Size
- 7,571
- Acres
- 0.17
- Total Acreage
- 0 to less than 1/4
- Legal Subdivision Name
- Twinwaters
- MLS Area Major
- Winter Garden/Oakland
Property Description
STUNNING Lafayette floor plan home located in the desirable community of Twinwaters! This home is in immaculate condition and shows like a MODEL! ENDLESS UPGRADES featuring a beautiful GOURMET KITCHEN with an oversized island perfect for ENTERTAINING. The large Great Room features a TWO STORY CEILING which opens up to the second floor. This gorgeous home offers 5BEDS, 3 FULL baths and 2 HALF baths (one on 1st floor and one on 2nd floor). The DOWNSTAIRS MASTER BEDROOM includes a large master bath with a FREESTANDING TUB and large walk-in closet. The remaining four bedrooms are located upstairs, with two jack-and-jill bathrooms. All bedrooms include walk-in closets! The second floor also features a huge GAME ROOM/second living room, as well as a large LOFT. The entire home includes CERAMIC WOOD LOOK TILE on the first floor, and WATERPROOF LAMINATE on the second floor and stairs. To top it off, this home features an absolutely BEAUTIFUL BACKYARD with a large extended PAVER PATIO and gorgeous tropical landscaping! The covered patio includes a MOTORIZED SCREEN which is perfect for extra privacy and sunshade. Twinwaters is conveniently located near 429/Turnpike and is 10 minutes from downtown Winter Garden. Zoned for GREAT SCHOOLS and only 20 minutes from DISNEY WORLD! Amenities include a beautiful community pool with splash area, two playgrounds, park, and a nice trail around the conservation area.
Additional Information
- Taxes
- $5501
- Minimum Lease
- 1-2 Years
- HOA Fee
- $178
- HOA Payment Schedule
- Monthly
- Maintenance Includes
- Pool, Pool, Recreational Facilities
- Community Features
- Playground, Pool, No Deed Restriction
- Property Description
- Two Story
- Zoning
- UVPUD-0100
- Interior Layout
- Ceiling Fans(s), High Ceilings, Master Downstairs, Open Floorplan, Walk-In Closet(s), Wet Bar
- Interior Features
- Ceiling Fans(s), High Ceilings, Master Downstairs, Open Floorplan, Walk-In Closet(s), Wet Bar
- Floor
- Ceramic Tile, Laminate, Tile
- Appliances
- Bar Fridge, Built-In Oven, Convection Oven, Cooktop, Dishwasher, Disposal, Dryer, Electric Water Heater, Exhaust Fan, Microwave, Range Hood, Refrigerator, Washer
- Utilities
- Cable Available, Electricity Connected, Sewer Connected, Sprinkler Recycled, Street Lights, Underground Utilities, Water Connected
- Heating
- Electric
- Air Conditioning
- Central Air
- Exterior Construction
- Block, Concrete, Stucco
- Exterior Features
- Fence, Irrigation System, Rain Gutters, Sidewalk, Sliding Doors
- Roof
- Metal, Shingle
- Foundation
- Slab
- Pool
- Community
- Garage Carport
- 3 Car Garage
- Garage Spaces
- 3
- Fences
- Vinyl
- Pets
- Allowed
- Flood Zone Code
- Zone X
- Parcel ID
- 05-23-27-8530-00-450
- Legal Description
- TWINWATERS 86/27 LOT 45- Folio #:05-23-27-8530-00-450
Mortgage Calculator
Listing courtesy of CHARLES RUTENBERG REALTY ORLANDO. Selling Office: PREFERRED RE BROKERS III.
StellarMLS is the source of this information via Internet Data Exchange Program. All listing information is deemed reliable but not guaranteed and should be independently verified through personal inspection by appropriate professionals. Listings displayed on this website may be subject to prior sale or removal from sale. Availability of any listing should always be independently verified. Listing information is provided for consumer personal, non-commercial use, solely to identify potential properties for potential purchase. All other use is strictly prohibited and may violate relevant federal and state law. Data last updated on
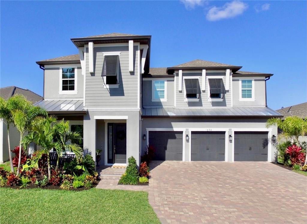
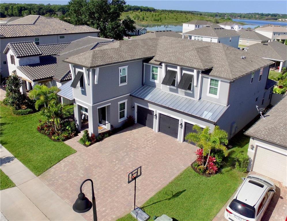
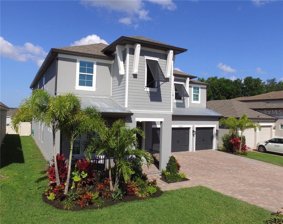
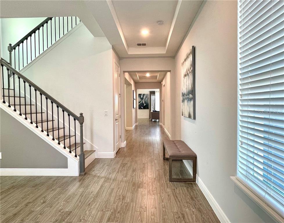
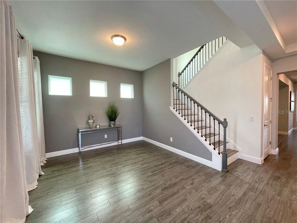
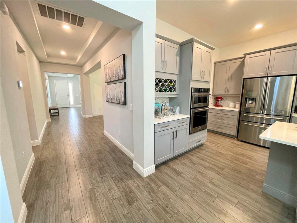
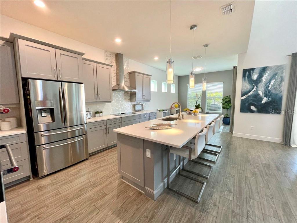
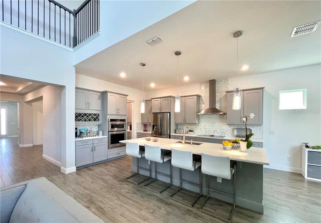
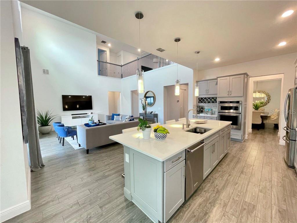
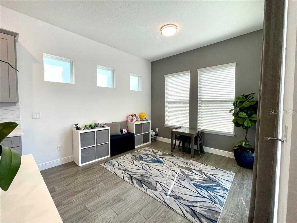
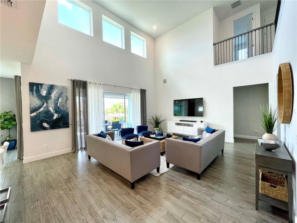
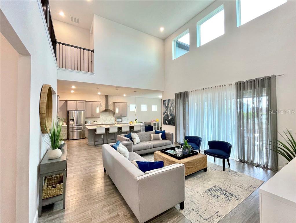
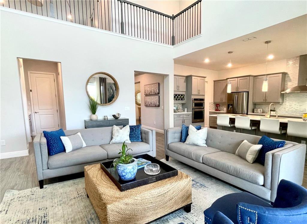
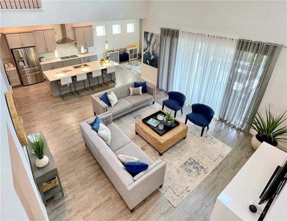
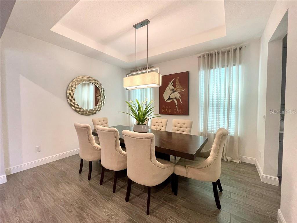
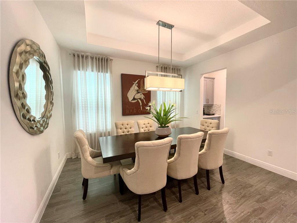
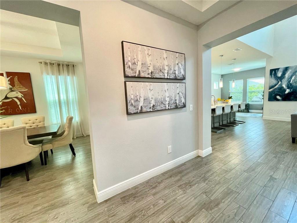
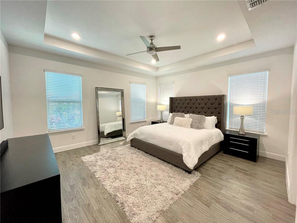
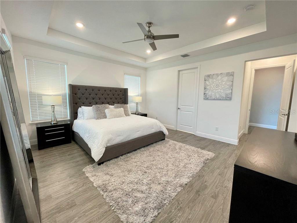
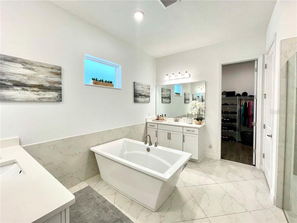
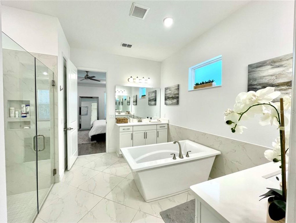
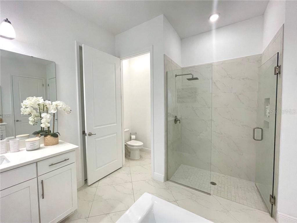
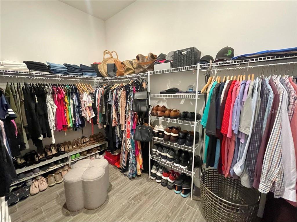
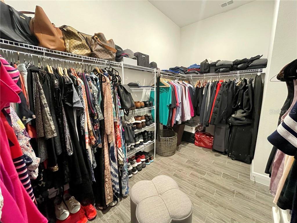
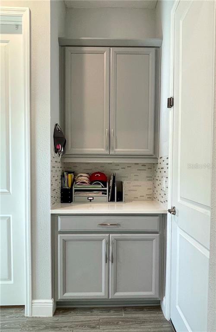
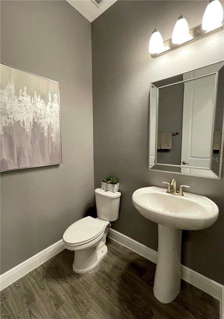
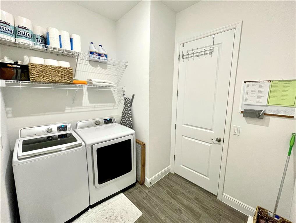
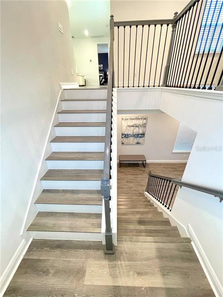
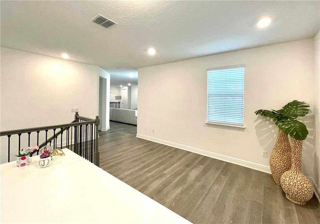
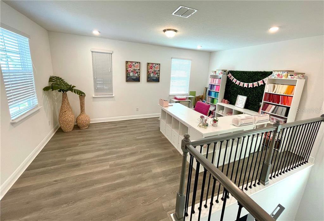
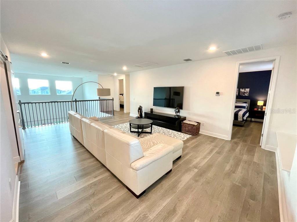
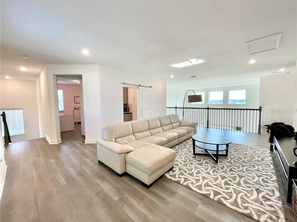
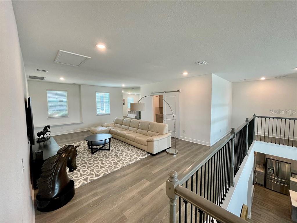
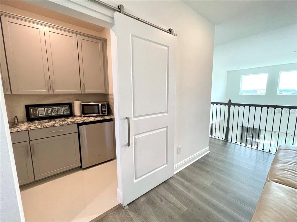
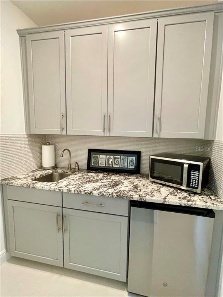
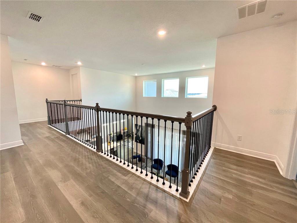
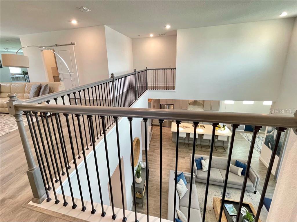
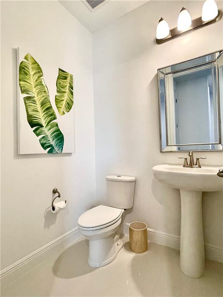
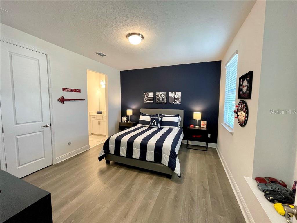
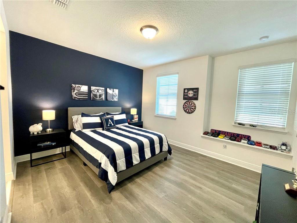
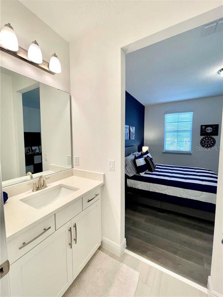
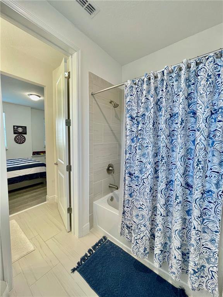
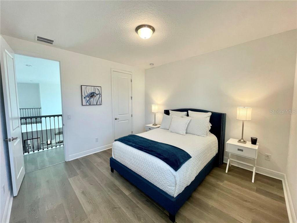
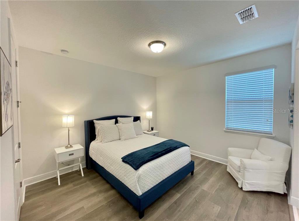
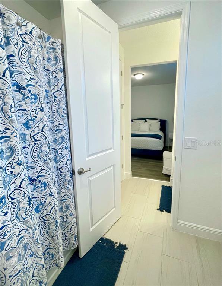
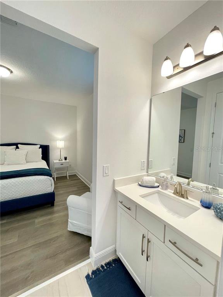
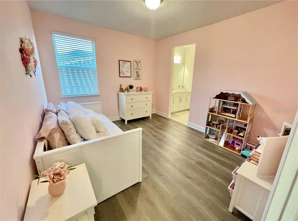
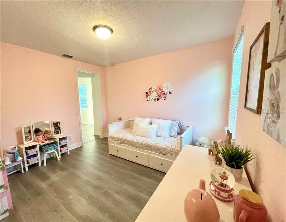
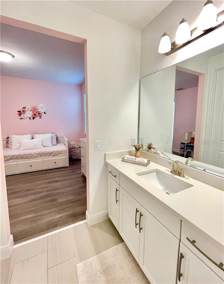
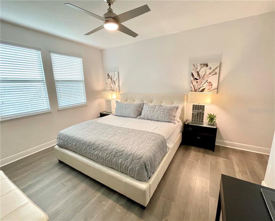
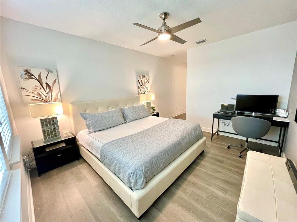
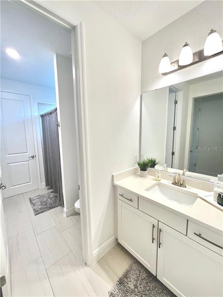
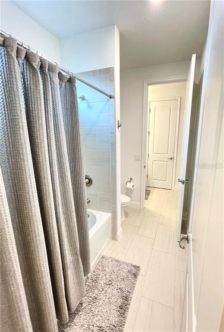
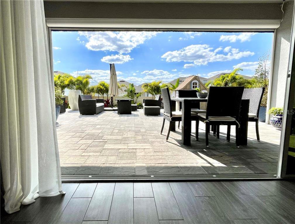
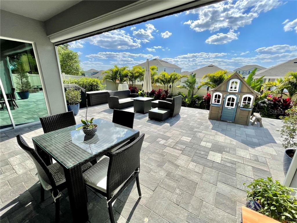
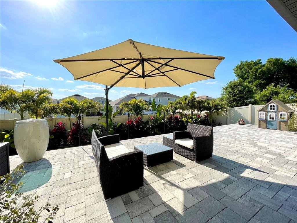
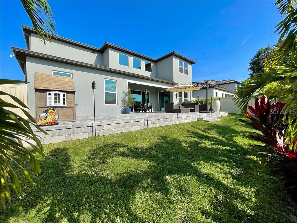
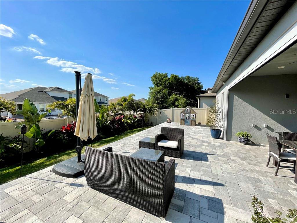
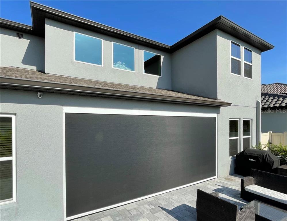
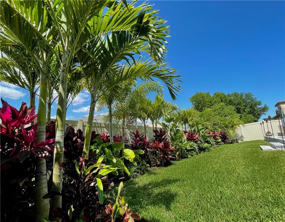
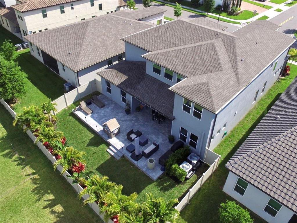
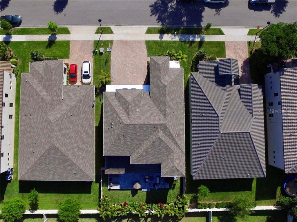
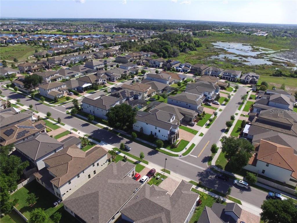
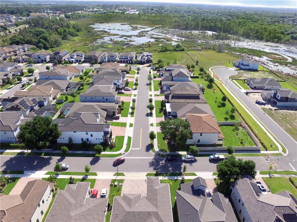
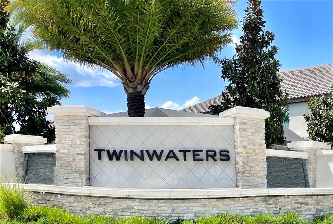
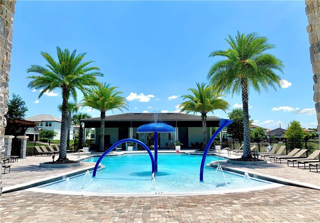
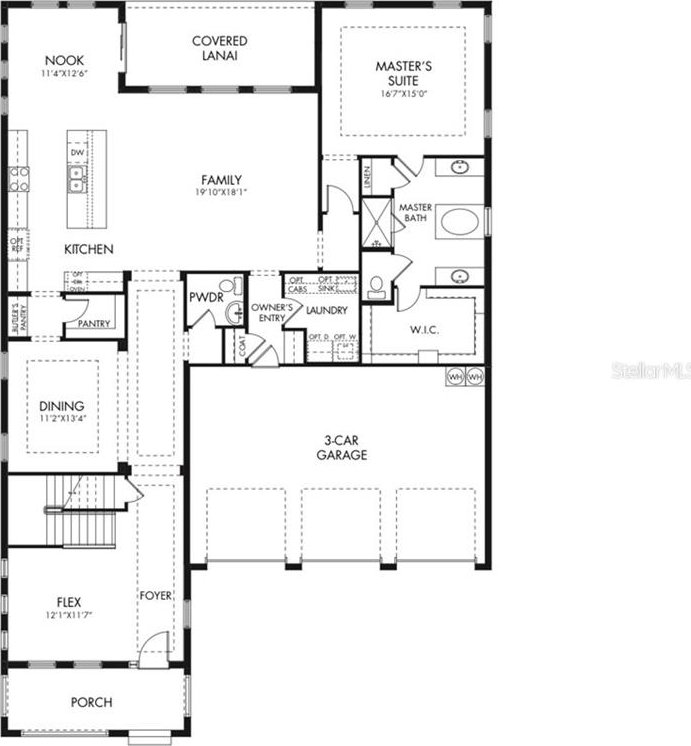
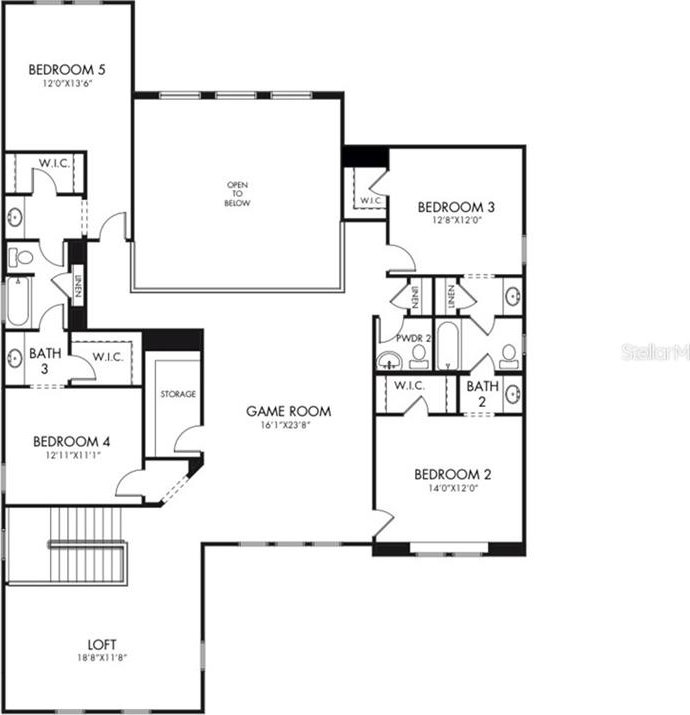
/u.realgeeks.media/belbenrealtygroup/400dpilogo.png)