2856 Lincroft Avenue, Orlando, FL 32814
- $1,350,000
- 4
- BD
- 3.5
- BA
- 4,537
- SqFt
- Sold Price
- $1,350,000
- List Price
- $1,475,000
- Status
- Sold
- Days on Market
- 49
- Closing Date
- Jul 06, 2021
- MLS#
- O5935314
- Property Style
- Single Family
- Architectural Style
- Florida, Traditional
- Year Built
- 2010
- Bedrooms
- 4
- Bathrooms
- 3.5
- Baths Half
- 2
- Living Area
- 4,537
- Lot Size
- 8,400
- Acres
- 0.19
- Total Acreage
- 0 to less than 1/4
- Legal Subdivision Name
- Baldwin Park
- MLS Area Major
- Orlando
Property Description
Prepare to be captivated with this traditional, Grand Floridian pool home. An inviting wrap-around front porch complete with brick pavers and a tongue & groove ceiling welcomes you home. A generous foyer with a grand staircase immediately greets you as you step inside. The separate office with French doors provides a perfect spot to office from home, with a drop-down ceiling and beautiful water views. A separate dining room with a fun little nook is across from the office. Wood floors, crown molding and newer paint graces the downstairs. The primary retreat offers loads of natural light, fantastic pool views, ample sitting space and a large walk-in closet. The primary bathroom showcases a spa tub, separate shower, dual sinks and a separate water closet. The kitchen is an entertainer’s dream with a gas cooktop, gas oven, large island and tons of storage; which includes soft close cabinets and drawers. The kitchen opens to the great room with a wood burning fireplace and beautiful built-in’s. There is a generous sized eat in space off the kitchen which leads through French doors to the back covered patio. A warm Florida room is attached the kitchen, providing the perfect spot to call your own. The upstairs features 3 additional bedrooms, two offering water views. A large bonus room provides the perfect flex space, and the media room is located through French doors off the bonus room. The media room is wired for a theater room as well. A back staircase off the bonus room takes you directly to the downstairs living areas. The backyard oasis is complete with a pool, spa, dog run and a very generous covered patio, with a tongue & groove ceiling, which is wired for audio making it perfect for entertaining.
Additional Information
- Taxes
- $18525
- Taxes
- $2,489
- HOA Fee
- $400
- HOA Payment Schedule
- Semi-Annually
- Location
- City Limits, In County, Sidewalk, Street One Way, Paved
- Community Features
- Fitness Center, Park, Playground, Pool, No Deed Restriction
- Property Description
- Two Story
- Zoning
- PD
- Interior Layout
- Built in Features, Ceiling Fans(s), Crown Molding, Eat-in Kitchen, Solid Wood Cabinets, Stone Counters, Thermostat, Vaulted Ceiling(s), Walk-In Closet(s), Window Treatments
- Interior Features
- Built in Features, Ceiling Fans(s), Crown Molding, Eat-in Kitchen, Solid Wood Cabinets, Stone Counters, Thermostat, Vaulted Ceiling(s), Walk-In Closet(s), Window Treatments
- Floor
- Brick, Carpet, Ceramic Tile, Wood
- Appliances
- Built-In Oven, Cooktop, Dishwasher, Disposal, Dryer, Microwave, Refrigerator, Washer
- Utilities
- BB/HS Internet Available, Cable Available, Electricity Connected, Natural Gas Connected, Public, Water Connected
- Heating
- Central
- Air Conditioning
- Central Air
- Fireplace Description
- Wood Burning
- Exterior Construction
- Block, Concrete
- Exterior Features
- Dog Run, Fence, French Doors, Irrigation System, Lighting, Sidewalk
- Roof
- Shingle
- Foundation
- Slab
- Pool
- Community, Private
- Pool Type
- Gunite, Heated, In Ground, Lighting, Salt Water
- Garage Carport
- 3 Car Garage
- Garage Spaces
- 3
- Garage Features
- Alley Access, Garage Door Opener, Garage Faces Rear, On Street
- Elementary School
- Baldwin Park Elementary
- Middle School
- Glenridge Middle
- High School
- Winter Park High
- Fences
- Vinyl
- Water View
- Pond
- Water Access
- Pond
- Pets
- Allowed
- Flood Zone Code
- X
- Parcel ID
- 16-22-30-0534-01-717
- Legal Description
- BALDWIN PARK UNIT 10 64/27 LOT 1717
Mortgage Calculator
Listing courtesy of FANNIE HILLMAN & ASSOCIATES. Selling Office: FANNIE HILLMAN & ASSOCIATES.
StellarMLS is the source of this information via Internet Data Exchange Program. All listing information is deemed reliable but not guaranteed and should be independently verified through personal inspection by appropriate professionals. Listings displayed on this website may be subject to prior sale or removal from sale. Availability of any listing should always be independently verified. Listing information is provided for consumer personal, non-commercial use, solely to identify potential properties for potential purchase. All other use is strictly prohibited and may violate relevant federal and state law. Data last updated on
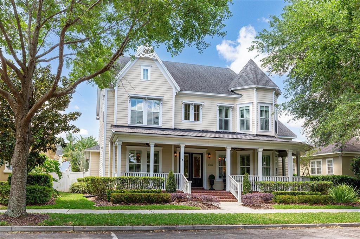
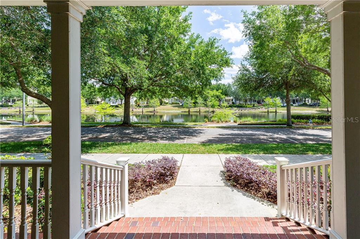
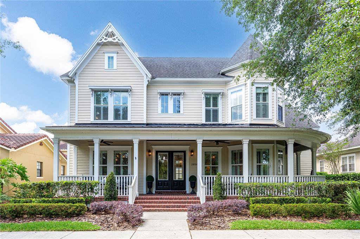
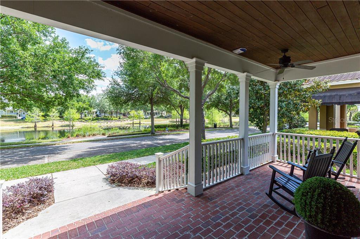
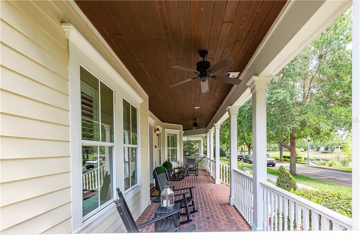
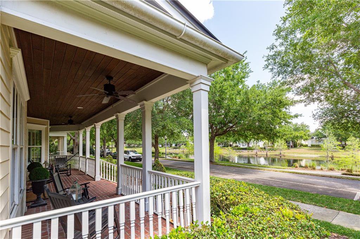
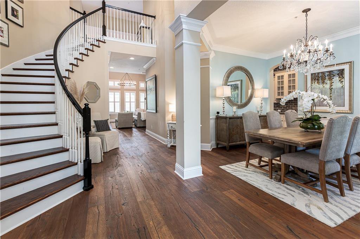
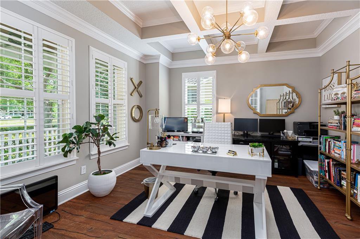
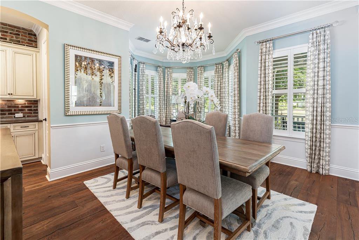
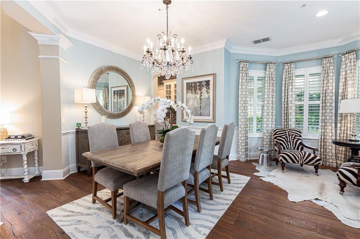
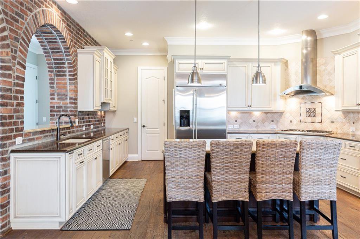
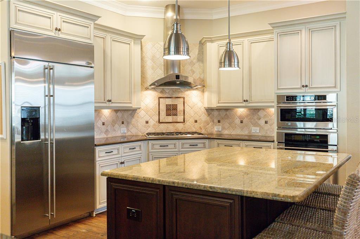
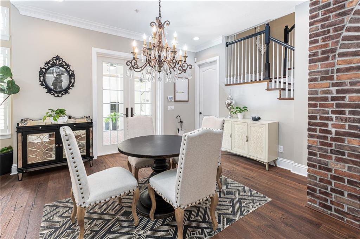
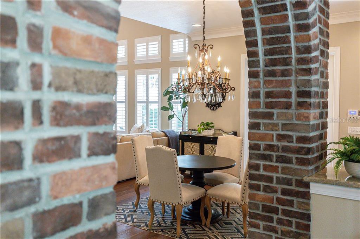
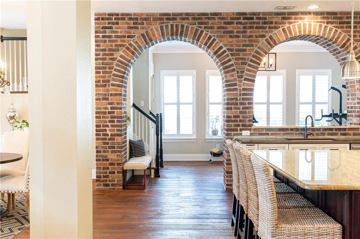
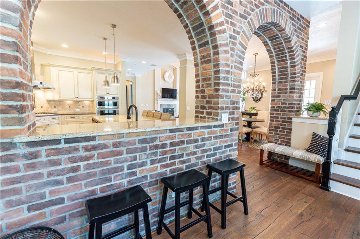
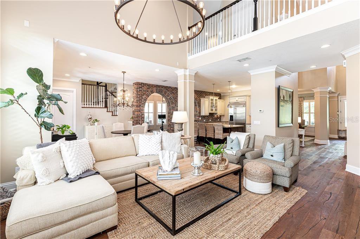
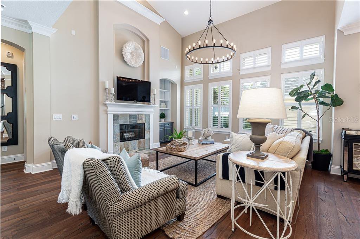
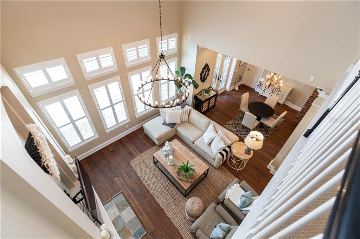
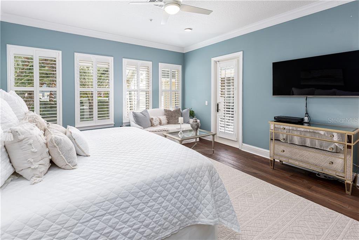
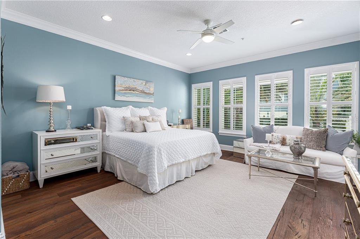
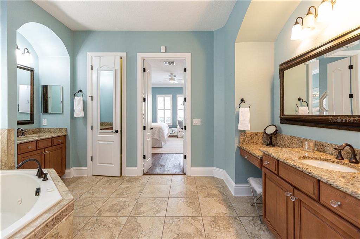
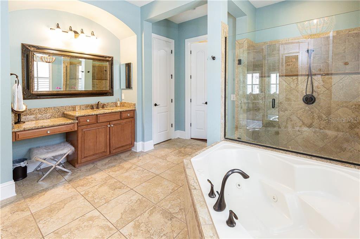
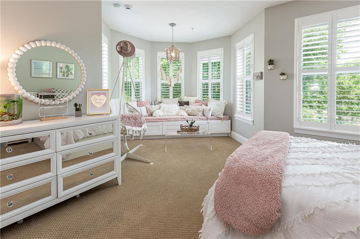
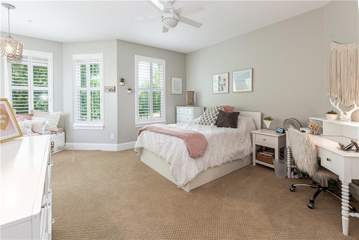
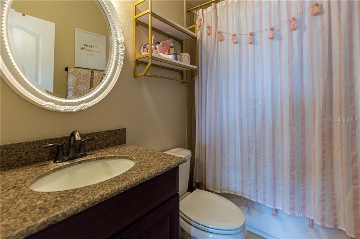
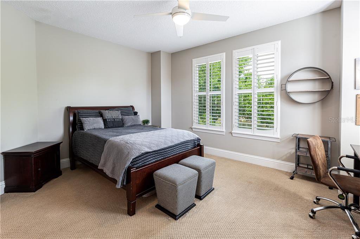
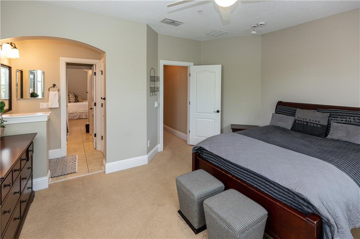
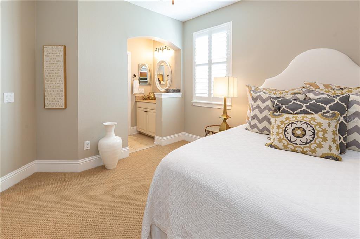
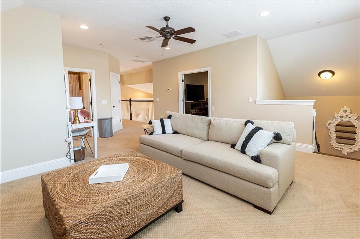
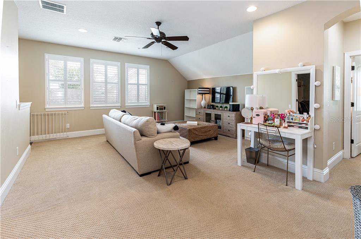
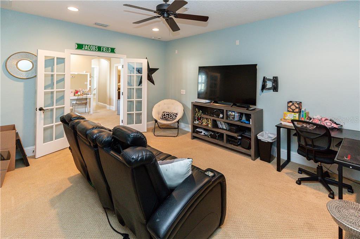
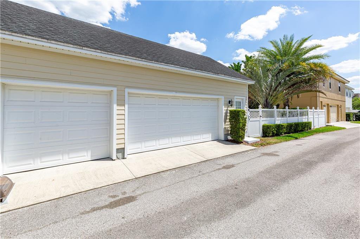
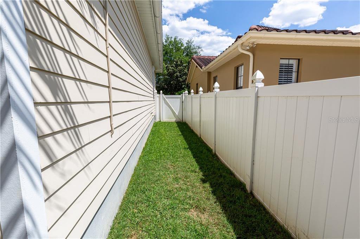
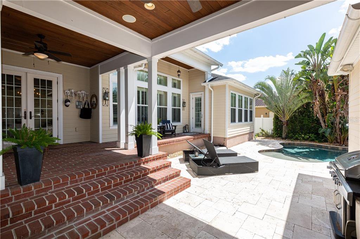
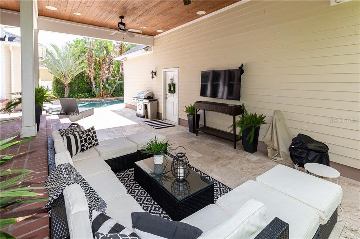
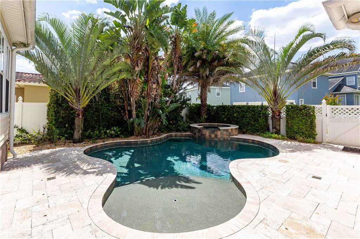
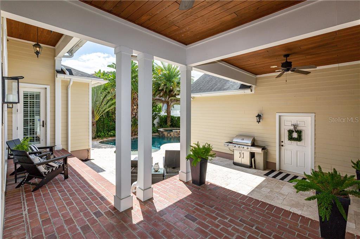
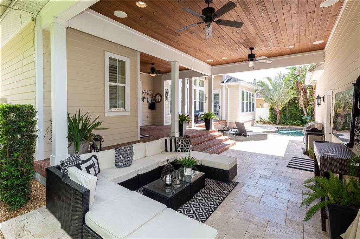
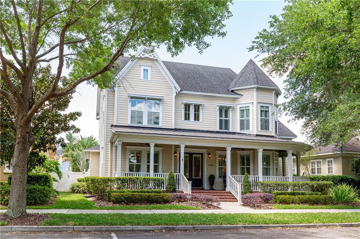
/u.realgeeks.media/belbenrealtygroup/400dpilogo.png)