2549 Chapala Drive, Kissimmee, FL 34746
- $410,000
- 4
- BD
- 3
- BA
- 2,633
- SqFt
- Sold Price
- $410,000
- List Price
- $370,000
- Status
- Sold
- Days on Market
- 3
- Closing Date
- Apr 30, 2021
- MLS#
- O5935230
- Property Style
- Single Family
- Year Built
- 2003
- Bedrooms
- 4
- Bathrooms
- 3
- Living Area
- 2,633
- Lot Size
- 22,085
- Acres
- 0.51
- Total Acreage
- 1/2 to less than 1
- Legal Subdivision Name
- Brighton Lakes Ph I Prcl A & G
- MLS Area Major
- Kissimmee (West of Town)
Property Description
Welcome to this turn key home! Located inside the Brighton Lakes community on a beautiful half acre lot with a fence! Fully updated and ready to move in. Ceramic tile throughout common areas and beautiful bamboo flooring in all bedrooms. Open floor plan with eat in kitchen, breakfast bar, living room and family room with sound system hook up in both! Large master bedroom boasts his and her walk in closets, dual sinks, a separate tub and shower as well as pool access. The extra large second bedroom has a walk in closet and updated Jack n Jill bathroom. The Kitchen has an abundance of cabinets, a walk in pantry, all stainless steel appliances and a serene view of the pool. Escape away from your troubles, relaxing in this mosquito free, extra large screened in pool oasis with modern lights, TV hook up and enough room to fit all your comfortable patio furniture! No rear neighbors allows for a very private setting! You will find no grungy oil stains on this professionally coated flake epoxy garage floor! New roof in 2017. Look no further you have found your dream home!!
Additional Information
- Taxes
- $6255
- Taxes
- $1,800
- Minimum Lease
- No Minimum
- HOA Fee
- $150
- HOA Payment Schedule
- Annually
- Maintenance Includes
- Pool
- Community Features
- Fitness Center, Playground, Pool, Tennis Courts, No Deed Restriction
- Property Description
- One Story
- Zoning
- OPUD
- Interior Layout
- Ceiling Fans(s), Eat-in Kitchen, High Ceilings, Stone Counters, Thermostat
- Interior Features
- Ceiling Fans(s), Eat-in Kitchen, High Ceilings, Stone Counters, Thermostat
- Floor
- Bamboo, Ceramic Tile
- Appliances
- Dishwasher, Disposal, Electric Water Heater, Range, Refrigerator
- Utilities
- Public
- Heating
- Central
- Air Conditioning
- Central Air
- Exterior Construction
- Stucco
- Exterior Features
- Fence, French Doors, Irrigation System, Lighting, Rain Gutters
- Roof
- Shingle
- Foundation
- Slab
- Pool
- Community, Private
- Pool Type
- Child Safety Fence, In Ground, Lighting
- Garage Carport
- 3 Car Garage
- Garage Spaces
- 3
- Garage Features
- Garage Door Opener
- Garage Dimensions
- 28x18
- Fences
- Vinyl
- Pets
- Allowed
- Flood Zone Code
- X
- Parcel ID
- 18-26-29-2624-0001-A220
- Legal Description
- BRIGHTON LAKES PHASE 1 PARCELS A & G PB 12 PG 156-158 LOT 22A
Mortgage Calculator
Listing courtesy of SAND DOLLAR REALTY GROUP INC. Selling Office: REDFIN CORPORATION.
StellarMLS is the source of this information via Internet Data Exchange Program. All listing information is deemed reliable but not guaranteed and should be independently verified through personal inspection by appropriate professionals. Listings displayed on this website may be subject to prior sale or removal from sale. Availability of any listing should always be independently verified. Listing information is provided for consumer personal, non-commercial use, solely to identify potential properties for potential purchase. All other use is strictly prohibited and may violate relevant federal and state law. Data last updated on
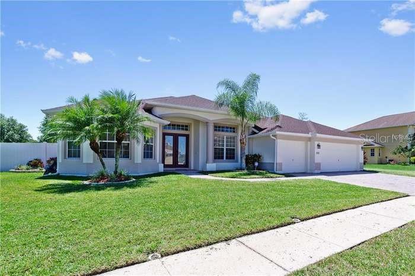
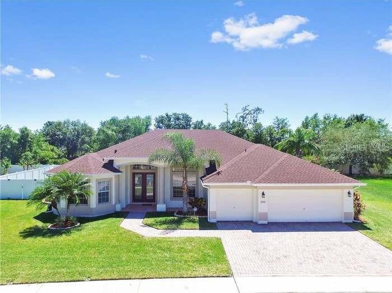
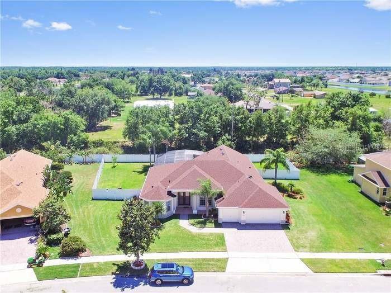
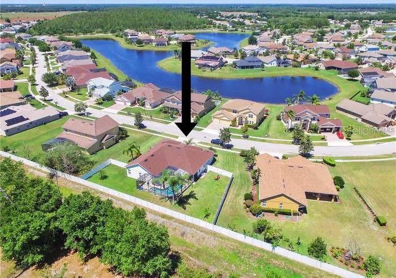
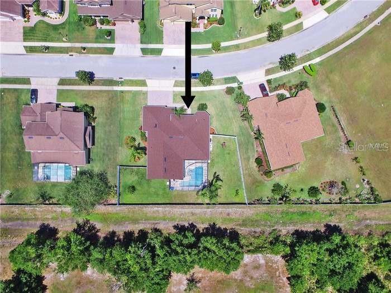
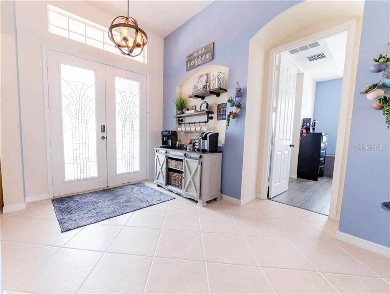

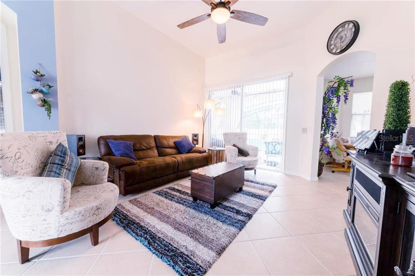
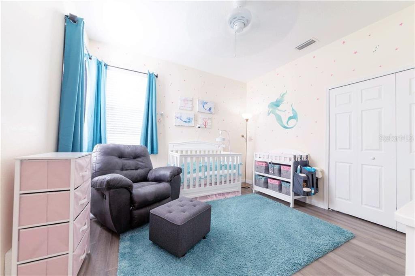
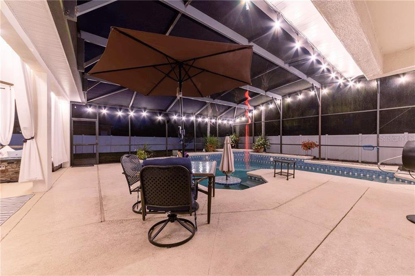
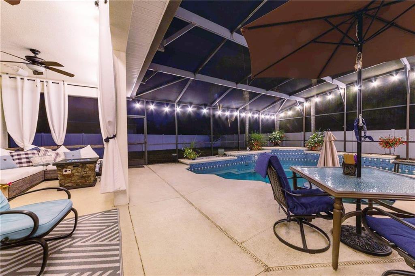
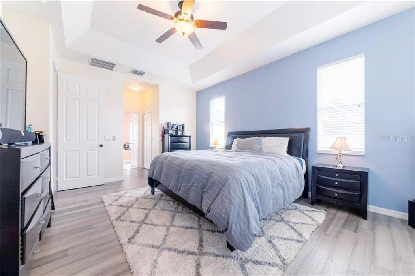
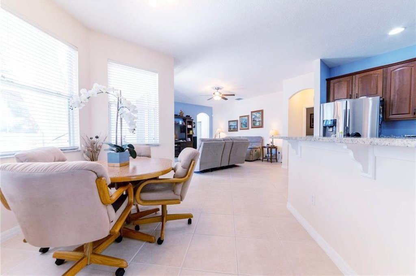
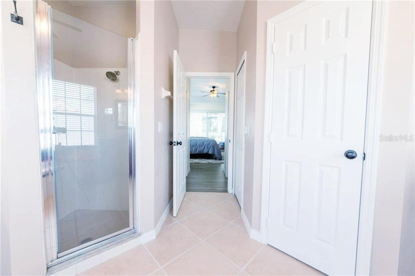
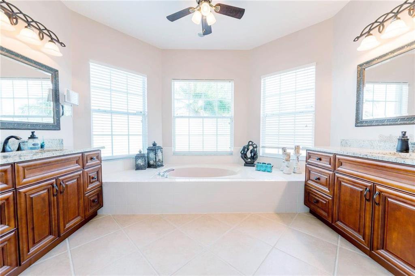
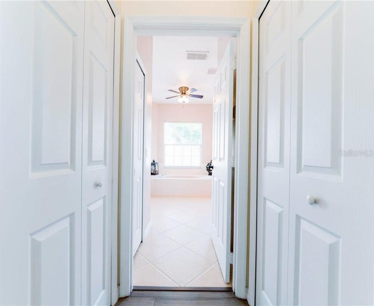
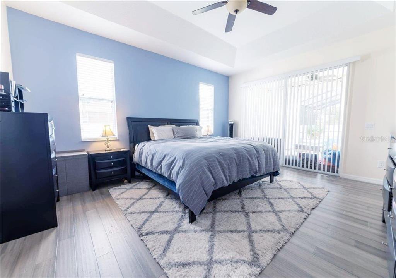
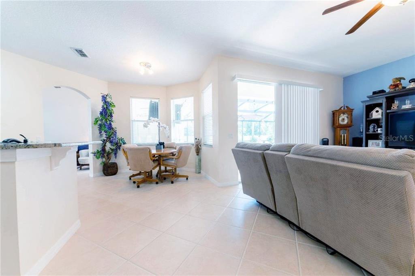
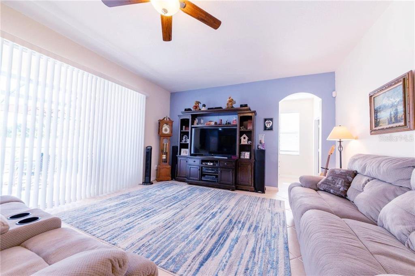
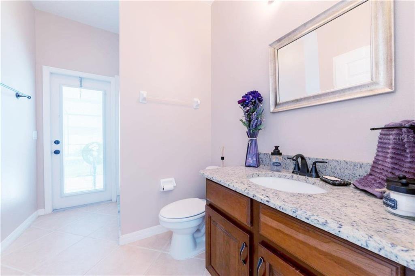
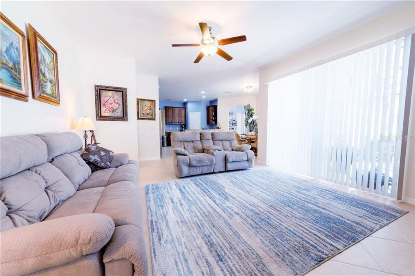
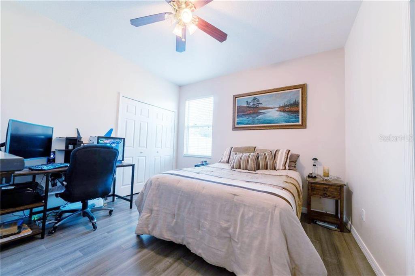
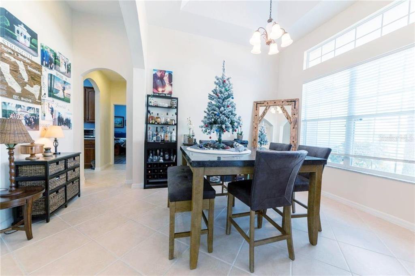
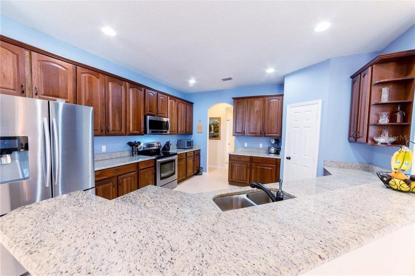
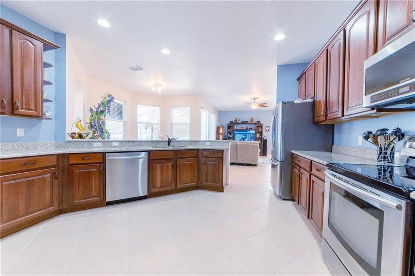
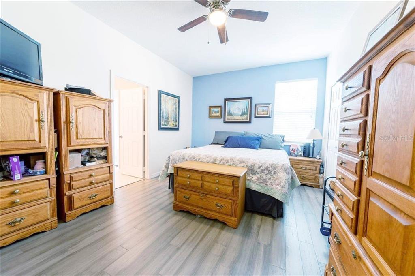
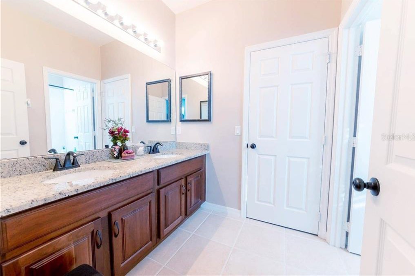
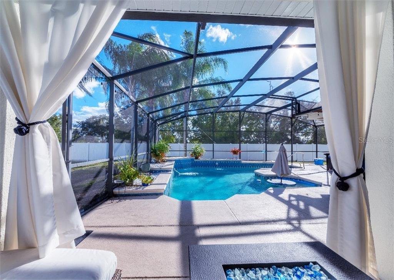
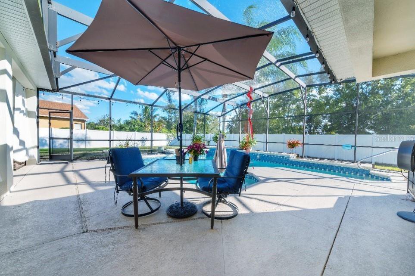
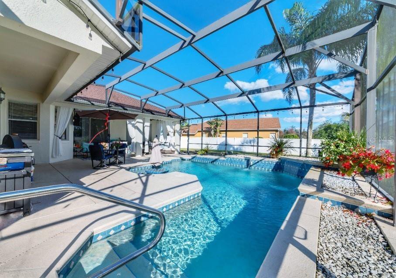
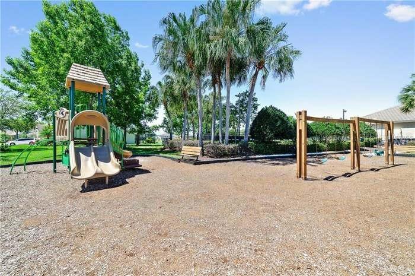
/u.realgeeks.media/belbenrealtygroup/400dpilogo.png)