2712 Rogan Road, Orlando, FL 32812
- $329,900
- 3
- BD
- 2
- BA
- 1,265
- SqFt
- Sold Price
- $329,900
- List Price
- $329,900
- Status
- Sold
- Days on Market
- 8
- Closing Date
- May 24, 2021
- MLS#
- O5935187
- Property Style
- Single Family
- Architectural Style
- Florida, Patio, Ranch
- Year Built
- 1958
- Bedrooms
- 3
- Bathrooms
- 2
- Living Area
- 1,265
- Lot Size
- 12,141
- Acres
- 0.28
- Total Acreage
- 1/4 to less than 1/2
- Legal Subdivision Name
- Robinsdale
- Complex/Comm Name
- Conway/Lake Condel
- MLS Area Major
- Orlando/Conway / Belle Isle
Property Description
Remarkable, clean, open, move in ready home. Drive into the peacock neighborhood, and see the lovely well constructed homes in this area. As you enter the home, you will see the pride of ownership. Enter under the covered porch and into the main living room. Bright and open with vaulted ceiling, bright windows and loads of natural light. Then into the very large dining area that is directly off the new kitchen. This room is big enough for even your largest table and buffet. The kitchen is completely updated with newer appliances, cabinets, counter tops, fixtures, and hardware. This is an amazing, convenient floor plan. Have the family chef make a wonderful meal and visit with friends while you cook. Now onto the huge family room that overlooks the gorgeous pool area. This room is completely tiled and such low maintenance. Hang your big screen television, and arrange the overstuffed sofas to watch the big game or the latest Netflix series. The fireplace adds so ambiance to the home and room. Imagine celebrating the holidays around this wonderful focal point of this setting. Now let's take a look at the bedroom with their extra storage, vaulted ceilings, fans and style. Each bedroom is open with loads of natural light, and extra storage. Let's make one a HOME OFFICE and one a work out room, or let the little ones have a fun time in their own room. The main large bedroom has it's own bath that is freshly painted, clean and updated. There is a large oversized carport with an large storage/utility room too. Now let's go out to the back screened lanai and pool area. This screen room is open, lovely and perfect for a hammock or a super lounger and watch the family play in the pool and yard. The pool is fresh and recently cleaned and updated. The backyard is completely fenced and there is room for a badminton net or a firepit or herb garden. The roof was replaced in 6/29/19. The HVAC was replaced in February '21. There are two large sheds in the back yard for storage, lawn equipment or turn one into a super she/shed. This home is located in the famous peacock neighborhood. Watch these majestic birds as they stroll through the area. Lake Condel is right across the street and after meeting your neighbors, a fishing party can be arranged. This home is just a short hop to the Conway Elementary, and short drive to Conway Middle and a quick jump to Boone High School (Go Braves!) You will love this quiet, peaceful neighborhood, great schools and wonderful amenities. The Fort Gatlin Recreation Center is also just moments away. This location is close to major roads, the airport, shopping, great eateries, post office, hospital and lots of fun spots. This home is a beauty and it is move in ready. Come and see this today.
Additional Information
- Taxes
- $1235
- Minimum Lease
- 7 Months
- Location
- Cleared, In County, Level, Near Public Transit, Oversized Lot, Paved
- Community Features
- No Deed Restriction
- Property Description
- One Story
- Zoning
- R-1
- Interior Layout
- Built in Features, Ceiling Fans(s), Eat-in Kitchen, High Ceilings, Kitchen/Family Room Combo, Living Room/Dining Room Combo, Master Downstairs, Open Floorplan, Solid Surface Counters, Stone Counters, Thermostat, Vaulted Ceiling(s), Window Treatments
- Interior Features
- Built in Features, Ceiling Fans(s), Eat-in Kitchen, High Ceilings, Kitchen/Family Room Combo, Living Room/Dining Room Combo, Master Downstairs, Open Floorplan, Solid Surface Counters, Stone Counters, Thermostat, Vaulted Ceiling(s), Window Treatments
- Floor
- Ceramic Tile, Laminate, Tile
- Appliances
- Dishwasher, Electric Water Heater, Exhaust Fan, Microwave, Range, Refrigerator
- Utilities
- BB/HS Internet Available, Cable Available, Electricity Available, Electricity Connected, Fire Hydrant, Other, Public, Sprinkler Meter, Street Lights, Underground Utilities, Water Available, Water Connected
- Heating
- Central, Electric
- Air Conditioning
- Central Air
- Fireplace Description
- Family Room, Wood Burning
- Exterior Construction
- Block
- Exterior Features
- Fence, French Doors, Irrigation System, Lighting, Rain Gutters, Storage
- Roof
- Membrane, Other
- Foundation
- Slab
- Pool
- Private
- Pool Type
- Deck, Gunite, In Ground, Other
- Garage Carport
- 1 Car Carport
- Garage Features
- Covered, Driveway, On Street, Parking Pad
- Garage Dimensions
- 20x11
- Elementary School
- Conway Elem
- Middle School
- Conway Middle
- High School
- Boone High
- Fences
- Board, Wood
- Water Name
- Lake Tennessee
- Pets
- Allowed
- Pet Size
- Extra Large (101+ Lbs.)
- Flood Zone Code
- AE
- Parcel ID
- 05-23-30-7499-02-220
- Legal Description
- ROBINSDALE W/10 LOT 22 BLK B
Mortgage Calculator
Listing courtesy of BEAR TEAM REAL ESTATE. Selling Office: KELLY PRICE & COMPANY LLC.
StellarMLS is the source of this information via Internet Data Exchange Program. All listing information is deemed reliable but not guaranteed and should be independently verified through personal inspection by appropriate professionals. Listings displayed on this website may be subject to prior sale or removal from sale. Availability of any listing should always be independently verified. Listing information is provided for consumer personal, non-commercial use, solely to identify potential properties for potential purchase. All other use is strictly prohibited and may violate relevant federal and state law. Data last updated on
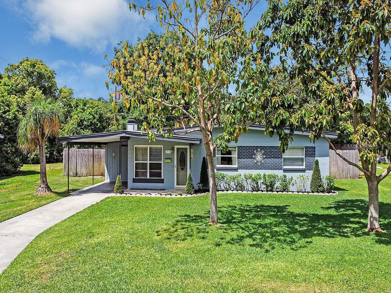
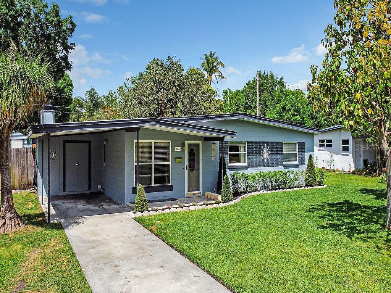

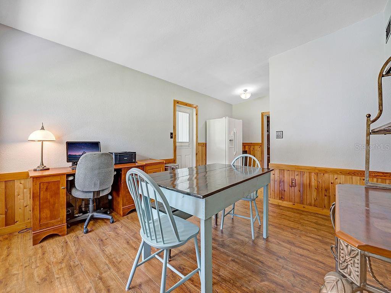
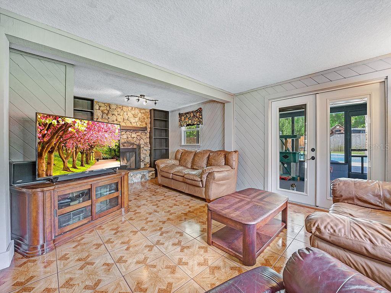
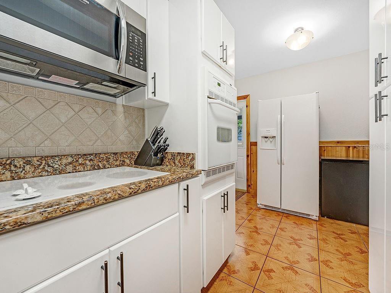
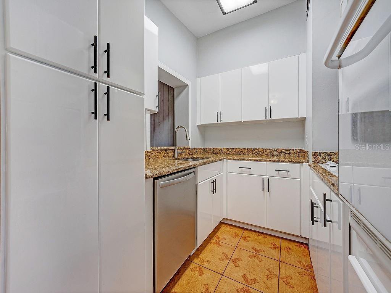
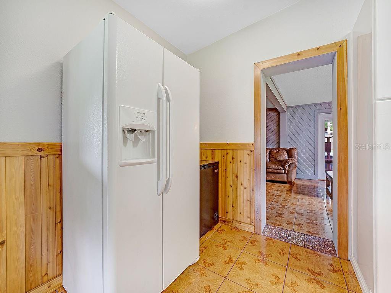
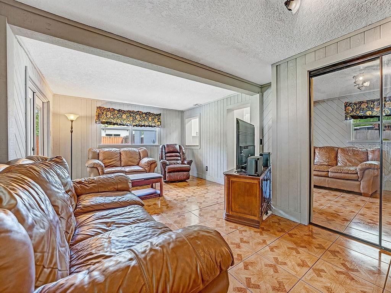
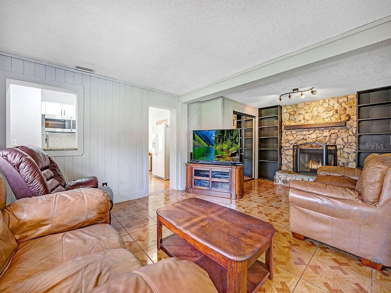
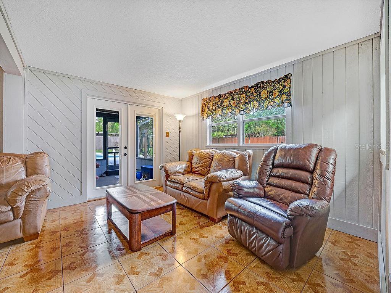
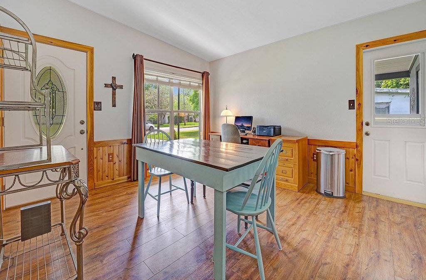
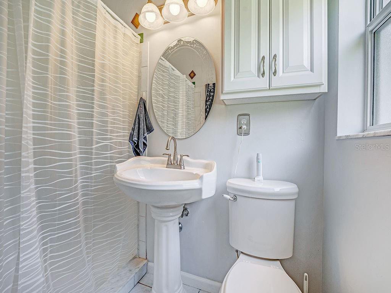
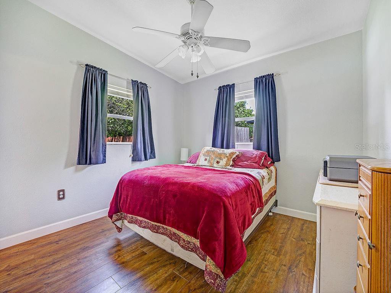
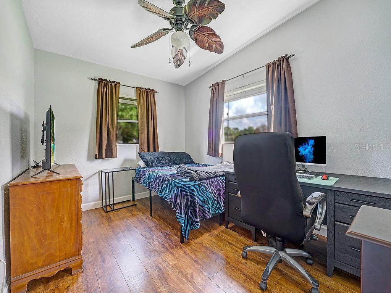
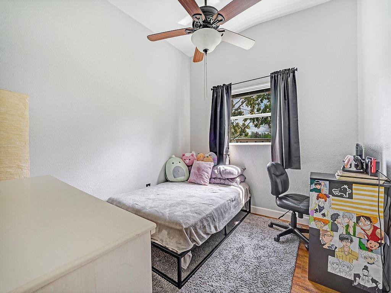
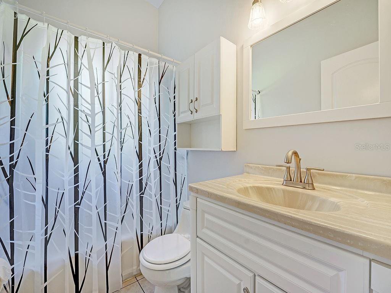
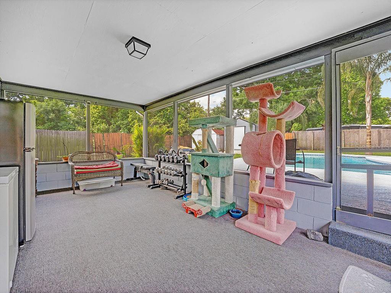
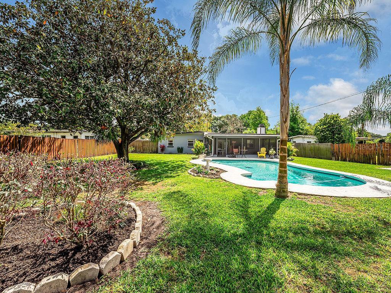
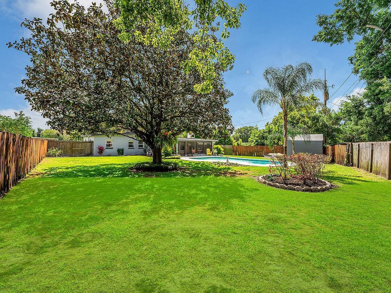

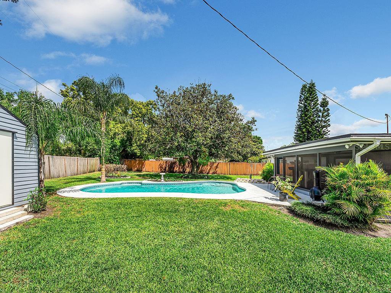
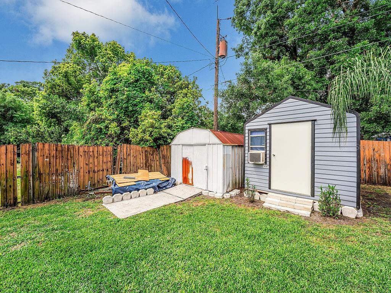

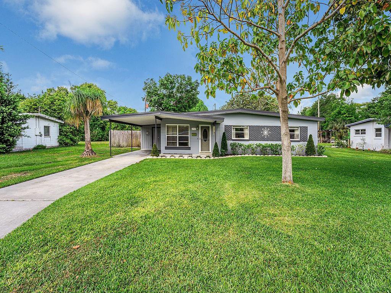
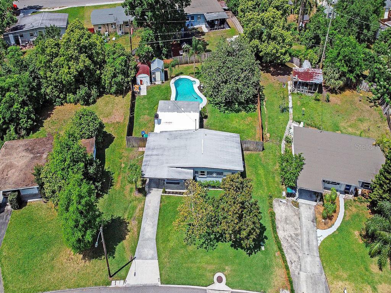
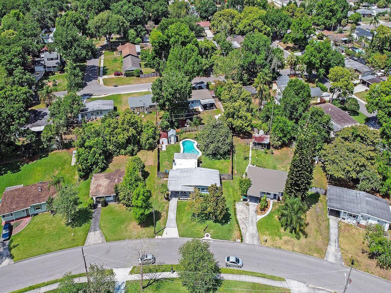
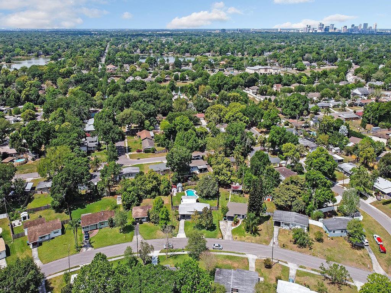
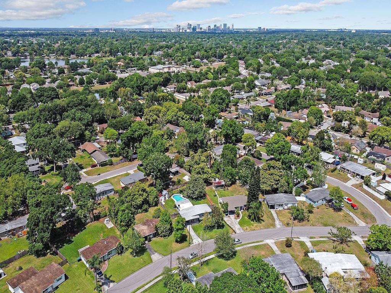
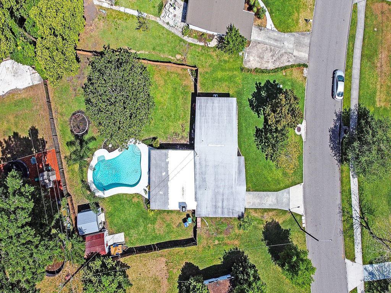


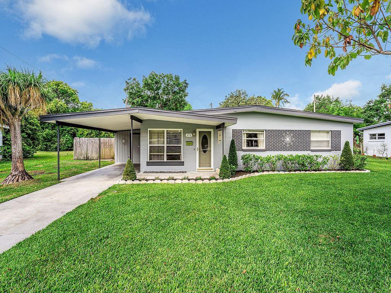
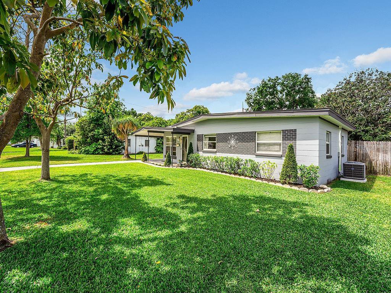
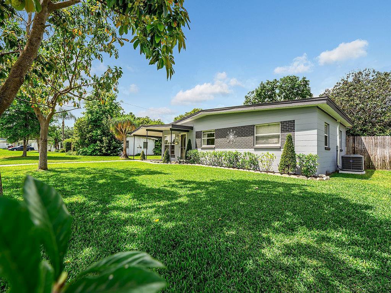
/u.realgeeks.media/belbenrealtygroup/400dpilogo.png)