1435 Indiana Avenue, Winter Park, FL 32789
- $925,000
- 3
- BD
- 3.5
- BA
- 2,602
- SqFt
- Sold Price
- $925,000
- List Price
- $949,000
- Status
- Sold
- Days on Market
- 2
- Closing Date
- May 10, 2021
- MLS#
- O5935070
- Property Style
- Single Family
- Architectural Style
- Custom
- Year Built
- 2019
- Bedrooms
- 3
- Bathrooms
- 3.5
- Baths Half
- 2
- Living Area
- 2,602
- Lot Size
- 9,981
- Acres
- 0.23
- Total Acreage
- 0 to less than 1/4
- Legal Subdivision Name
- Henkel Add
- MLS Area Major
- Winter Park
Property Description
This timeless custom transitional one owner home situated on an oversized corner lot has wonderful modern elements w/ its open floor plan & clean lines. This is a perfect empty nester or small family home. The first floor features a gourmet kitchen w/ GE Café Series stainless steel appliances, a natural gas 6 burner range, a dry bar w/ wine fridge, large island w/ breakfast bar, deep stainless steel sink, granite & quartz countertops, a pot filler & custom S & W Cabinetry. The kitchen is open to the light & spacious great room w/ painted shiplap coffered ceiling & sliding glass doors. The dining room has a custom trim detail wall. There is a wonderful wine room w/ glass French door off the dining room & foyer. The first floor master retreat has a painted shiplap tray ceiling detail, grass cloth wallpaper on the bed wall & a large window. The his & hers walk-in closet has built-in drawers. The master spa bath features a free standing soaking tub, dual vanities & spacious walk-in shower w/ rain head. The laundry room has a sink, lots of cabinetry & open shelving, a large folding countertop & spacious linen closet. Just before the laundry room is a built-in desk & mud bench. The powder bath w/ custom trim wall detail completes the 1st floor. The 2nd floor features 2 bedroom suites & a loft-den area w/ 12’ ceiling & built-in shelving. Outside is a covered lanai w/ tongue & groove ceiling, a summer kitchen w/ stainless gas grill & hood, retractable screens & a pool bath all overlooking the pool & professionally landscaped fenced yard. You will love how the wonderful outdoor cabana gives you more dining & entertaining space as well as rear yard privacy. Add'l amenities include: large covered front porch with pavers, Massey Sentricon Termite protection, full security camera & surround sound pre-wire, 7 ¼ " hardwood floors & 6” baseboards throughout, custom iron railing & staircase, custom closet systems in all closets, vinyl Low E Insulated windows, core fill in block walls, high density spray foam insulation in ceilings & 2nd floor exterior walls, Rheem gas tankless water heater, Carrier 15 seer A/C dual systems & attached 2 car garage. This home has it all.
Additional Information
- Taxes
- $8615
- Minimum Lease
- 7 Months
- Location
- Corner Lot
- Community Features
- No Deed Restriction
- Property Description
- Two Story
- Zoning
- R-2
- Interior Layout
- Ceiling Fans(s), Crown Molding, Eat-in Kitchen, High Ceilings, Kitchen/Family Room Combo, Master Downstairs, Open Floorplan, Solid Surface Counters, Solid Wood Cabinets, Stone Counters, Thermostat, Walk-In Closet(s), Window Treatments
- Interior Features
- Ceiling Fans(s), Crown Molding, Eat-in Kitchen, High Ceilings, Kitchen/Family Room Combo, Master Downstairs, Open Floorplan, Solid Surface Counters, Solid Wood Cabinets, Stone Counters, Thermostat, Walk-In Closet(s), Window Treatments
- Floor
- Ceramic Tile, Hardwood
- Appliances
- Dishwasher, Disposal, Exhaust Fan, Microwave, Range, Refrigerator, Tankless Water Heater, Wine Refrigerator
- Utilities
- Cable Connected, Electricity Connected, Natural Gas Connected, Sewer Connected, Water Connected
- Heating
- Central, Heat Pump
- Air Conditioning
- Central Air
- Exterior Construction
- Block, Stucco, Wood Frame
- Exterior Features
- Fence, Irrigation System, Outdoor Kitchen, Rain Gutters, Sidewalk, Sliding Doors, Storage
- Roof
- Shingle
- Foundation
- Slab
- Pool
- Private
- Pool Type
- Gunite, In Ground, Lighting, Outside Bath Access, Pool Alarm, Salt Water, Tile
- Garage Carport
- 2 Car Garage
- Garage Spaces
- 2
- Garage Features
- Driveway, Garage Door Opener, Garage Faces Side, Oversized
- Garage Dimensions
- 24x24
- Elementary School
- Killarney Elem
- Middle School
- College Park Middle
- High School
- Edgewater High
- Fences
- Other, Wood
- Pets
- Allowed
- Flood Zone Code
- X
- Parcel ID
- 12-22-29-3484-00-138
- Legal Description
- HENKEL ADDITION F/1 W 71.5 FT OF S 167.5FT OF LOT 13 (LESS S 25 FT)
Mortgage Calculator
Listing courtesy of COLDWELL BANKER REALTY. Selling Office: KELLY PRICE & COMPANY LLC.
StellarMLS is the source of this information via Internet Data Exchange Program. All listing information is deemed reliable but not guaranteed and should be independently verified through personal inspection by appropriate professionals. Listings displayed on this website may be subject to prior sale or removal from sale. Availability of any listing should always be independently verified. Listing information is provided for consumer personal, non-commercial use, solely to identify potential properties for potential purchase. All other use is strictly prohibited and may violate relevant federal and state law. Data last updated on
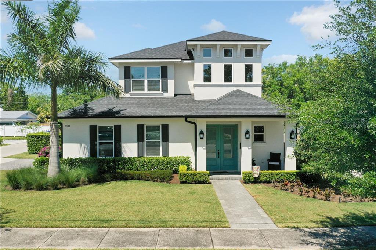
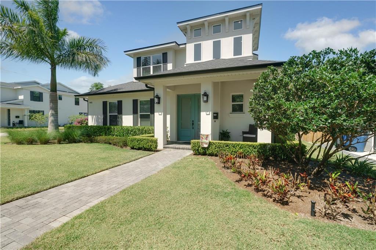
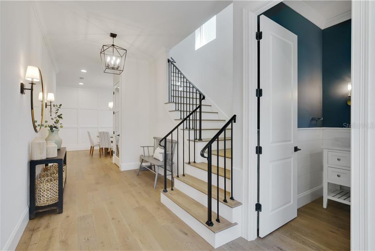
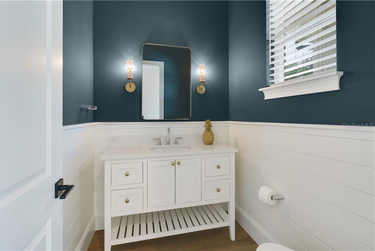
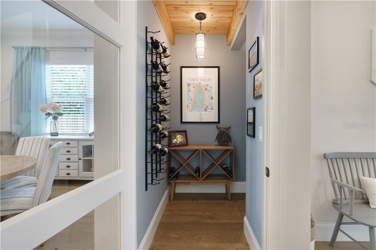
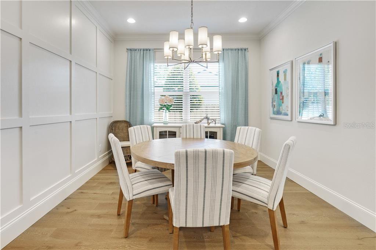
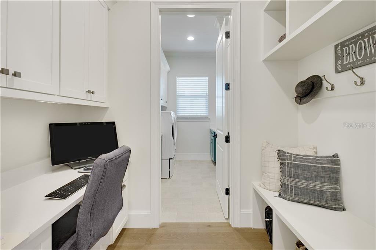
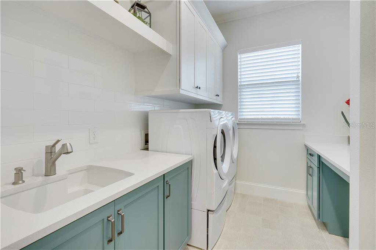
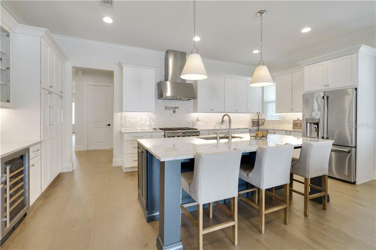
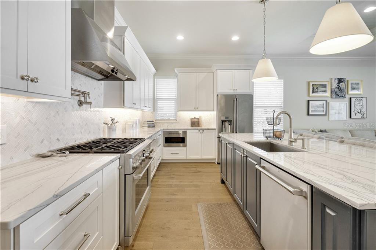
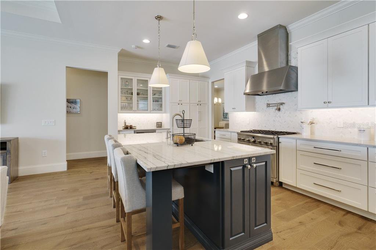
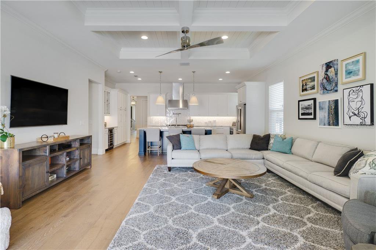
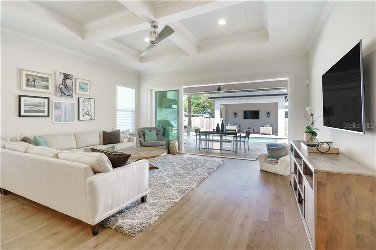
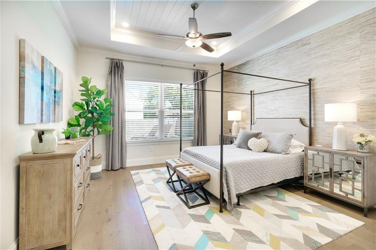
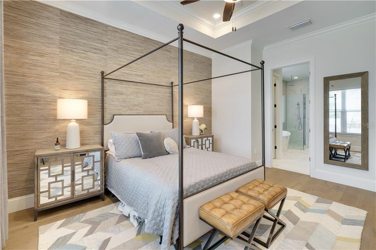
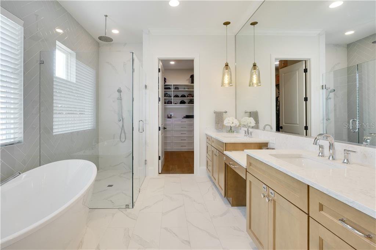
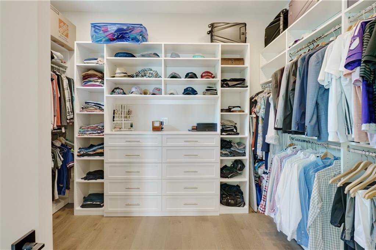
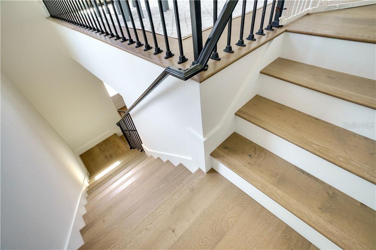
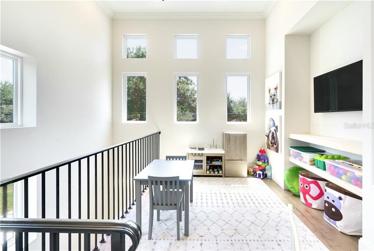
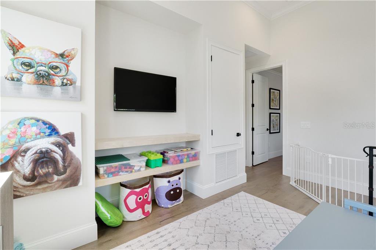
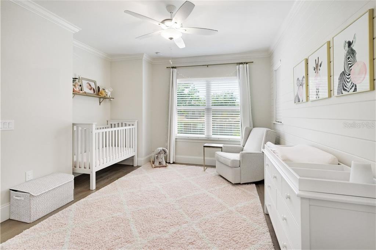
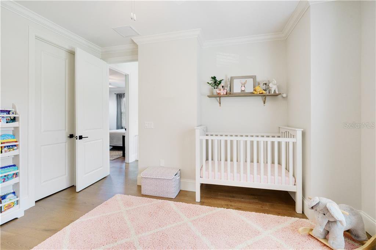
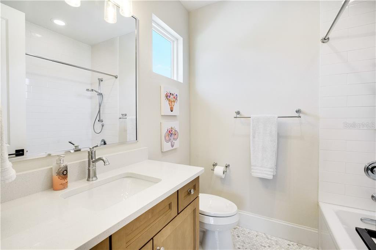
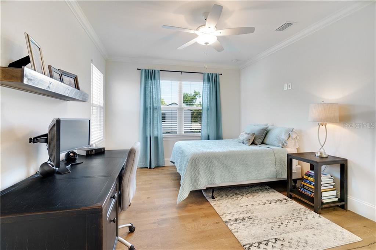
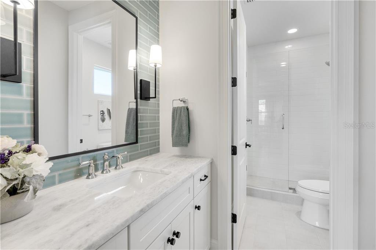
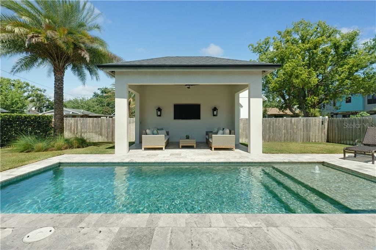
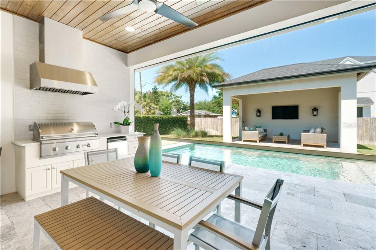
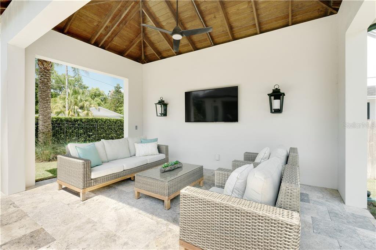
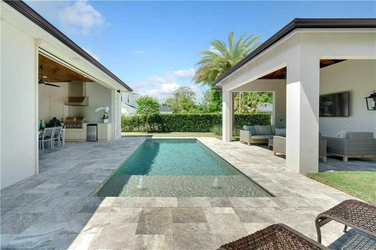
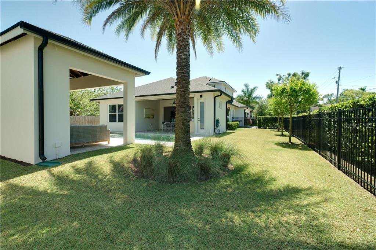
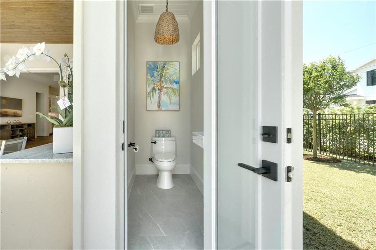
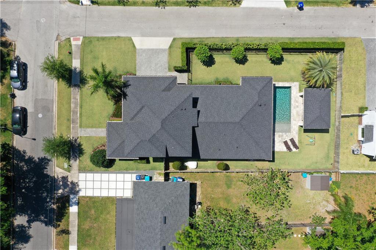
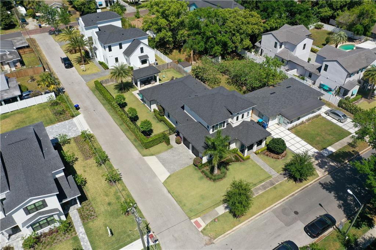
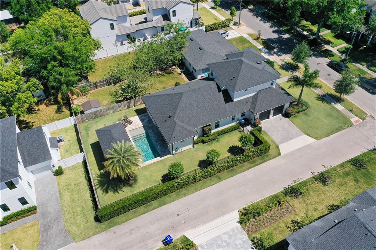
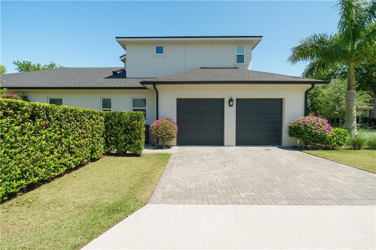
/u.realgeeks.media/belbenrealtygroup/400dpilogo.png)